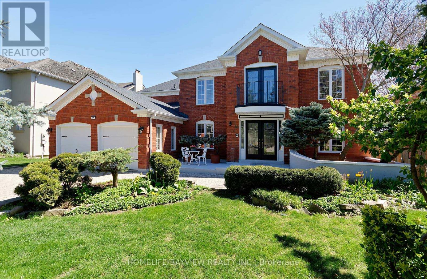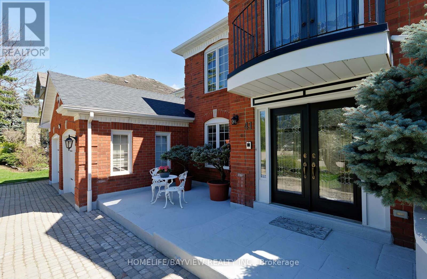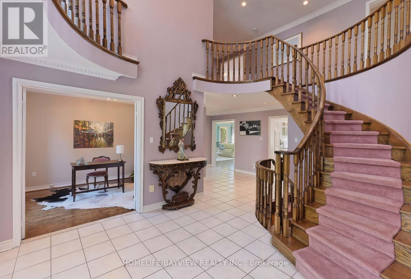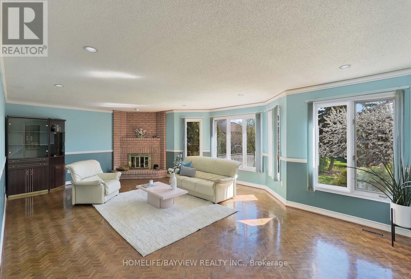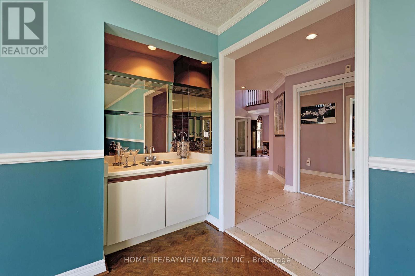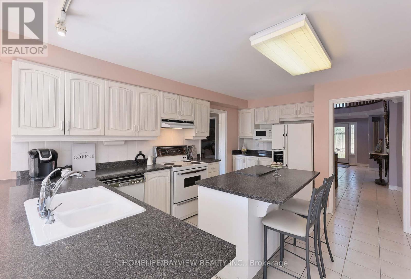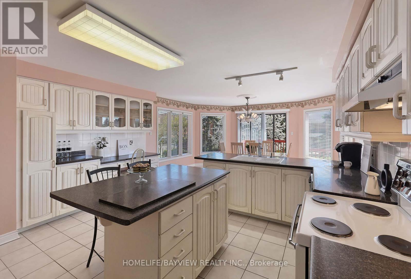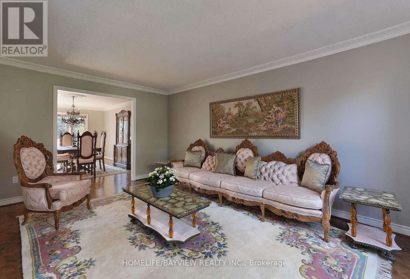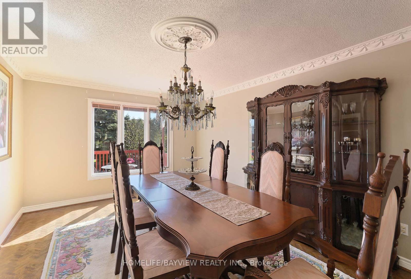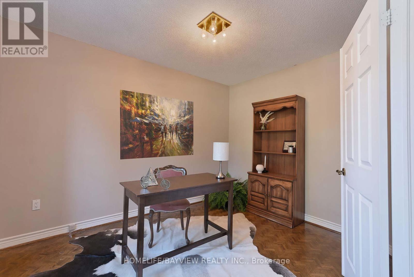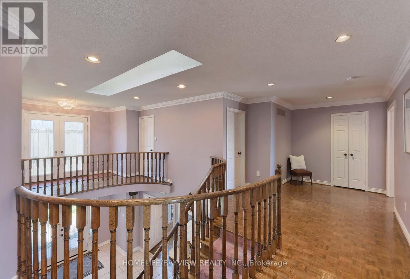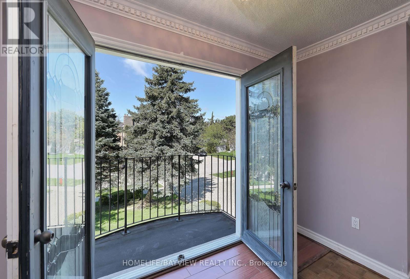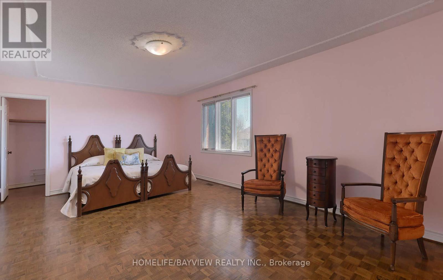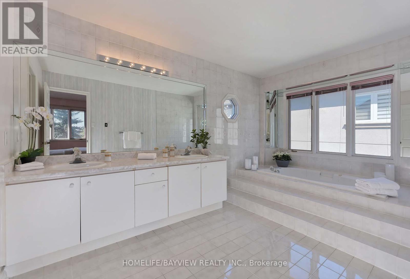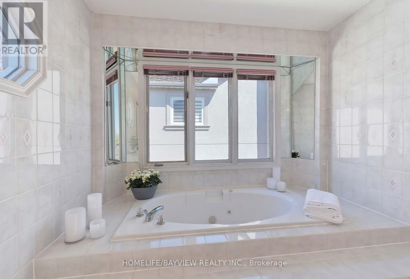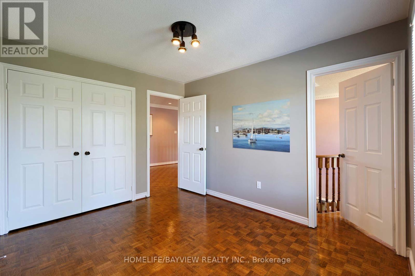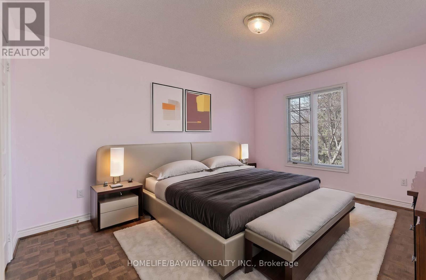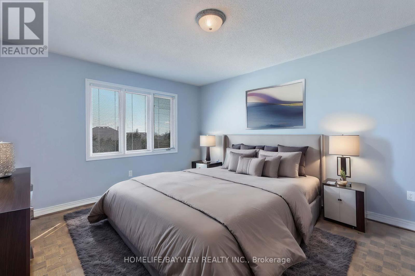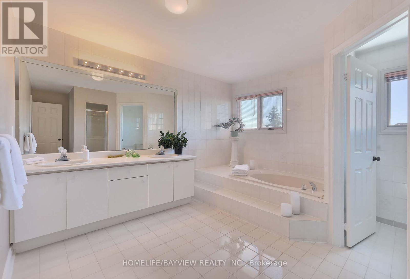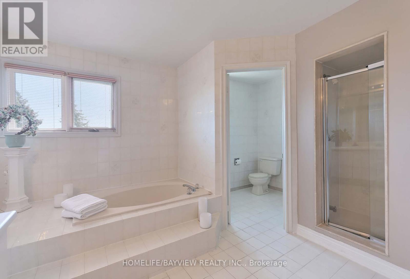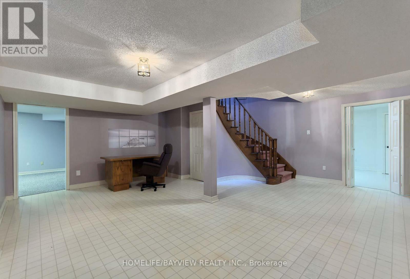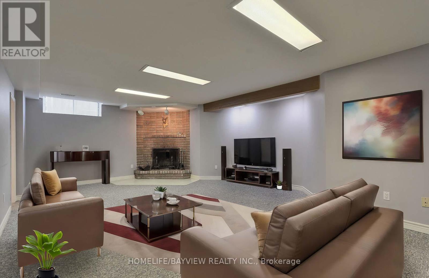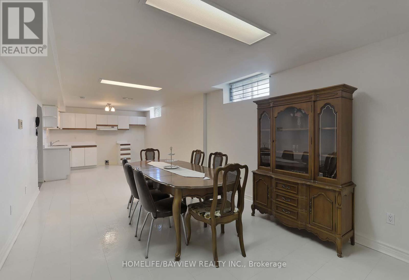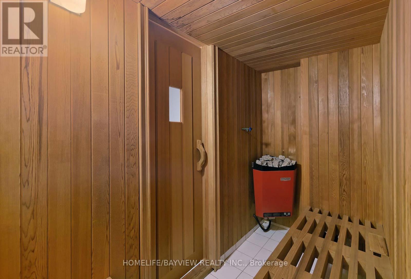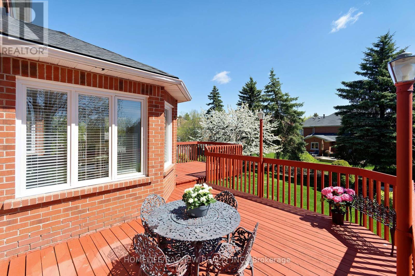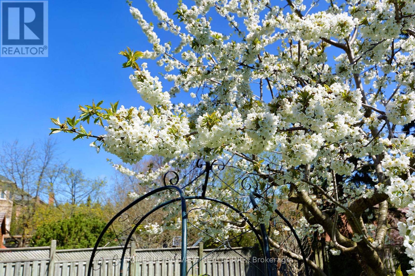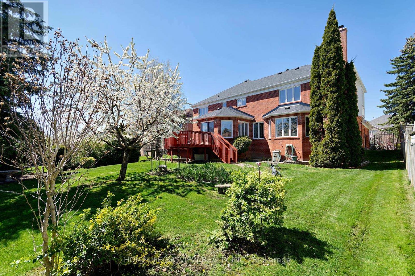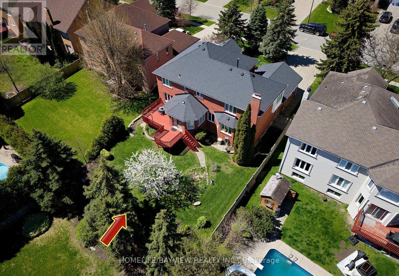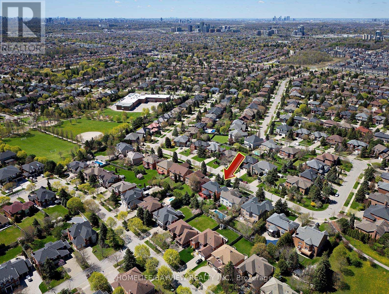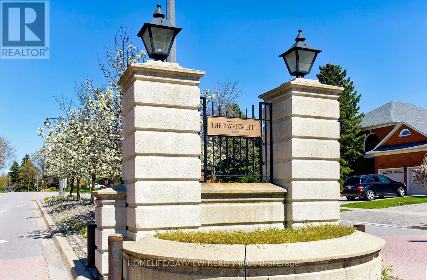4 Bedroom
4 Bathroom
Fireplace
Central Air Conditioning
Forced Air
Lawn Sprinkler, Landscaped
$2,688,000
First Time Offered For Sale! Located in Prestigious Bayview Hill on a Mature & Private 70' x 148' Lot With Full Interlock Drive & Walkway, This Original, Well Maintained Home Welcomes You With a Soaring Entry & Skylight Leading to Impressive Sized Rooms (3834 + 2109 sqft). The Spacious Kitchen and Eating Area Flow to the Large Deck Overlooking Your Own Blossoms and Landscaping. Fantastic Family Area with Excellent Schools, including IB & French Immersion, Many Local Parks, Recreation & Transit Facilities. Don't miss your opportunity to add your own touch to this Gem! **** EXTRAS **** Inground sprinkler system, Full Size Sauna, Cedar Closet, 2 Cold Rooms(Cantinas) *Some photos have been virtually staged (id:47351)
Property Details
|
MLS® Number
|
N8308434 |
|
Property Type
|
Single Family |
|
Community Name
|
Bayview Hill |
|
Amenities Near By
|
Schools |
|
Features
|
Sauna |
|
Parking Space Total
|
6 |
|
Structure
|
Deck |
Building
|
Bathroom Total
|
4 |
|
Bedrooms Above Ground
|
4 |
|
Bedrooms Total
|
4 |
|
Appliances
|
Central Vacuum, Garage Door Opener, Garburator, Window Coverings |
|
Basement Development
|
Finished |
|
Basement Type
|
N/a (finished) |
|
Construction Style Attachment
|
Detached |
|
Cooling Type
|
Central Air Conditioning |
|
Exterior Finish
|
Brick |
|
Fireplace Present
|
Yes |
|
Fireplace Total
|
2 |
|
Foundation Type
|
Concrete |
|
Heating Fuel
|
Natural Gas |
|
Heating Type
|
Forced Air |
|
Stories Total
|
2 |
|
Type
|
House |
|
Utility Water
|
Municipal Water |
Parking
Land
|
Acreage
|
No |
|
Land Amenities
|
Schools |
|
Landscape Features
|
Lawn Sprinkler, Landscaped |
|
Sewer
|
Sanitary Sewer |
|
Size Irregular
|
70.23 X 148.16 Ft |
|
Size Total Text
|
70.23 X 148.16 Ft |
Rooms
| Level |
Type |
Length |
Width |
Dimensions |
|
Second Level |
Bedroom 4 |
3.56 m |
2.87 m |
3.56 m x 2.87 m |
|
Second Level |
Primary Bedroom |
6.32 m |
4.11 m |
6.32 m x 4.11 m |
|
Second Level |
Bedroom 2 |
4.46 m |
3.8 m |
4.46 m x 3.8 m |
|
Second Level |
Bedroom 3 |
4.57 m |
3.66 m |
4.57 m x 3.66 m |
|
Basement |
Recreational, Games Room |
7.56 m |
4.77 m |
7.56 m x 4.77 m |
|
Main Level |
Living Room |
5.33 m |
3.66 m |
5.33 m x 3.66 m |
|
Main Level |
Dining Room |
5.18 m |
3.66 m |
5.18 m x 3.66 m |
|
Main Level |
Kitchen |
5.03 m |
4.72 m |
5.03 m x 4.72 m |
|
Main Level |
Eating Area |
4.72 m |
3.66 m |
4.72 m x 3.66 m |
|
Main Level |
Family Room |
7.69 m |
5 m |
7.69 m x 5 m |
|
Main Level |
Den |
3.53 m |
2.82 m |
3.53 m x 2.82 m |
|
Main Level |
Laundry Room |
2.62 m |
0.31 m |
2.62 m x 0.31 m |
https://www.realtor.ca/real-estate/26850626/41-glenayr-road-richmond-hill-bayview-hill
