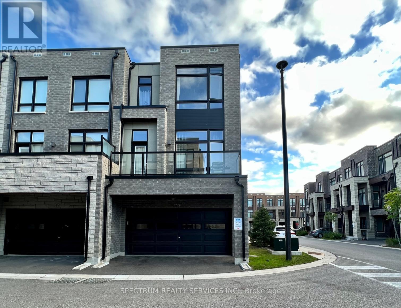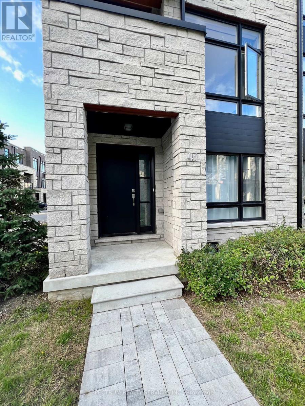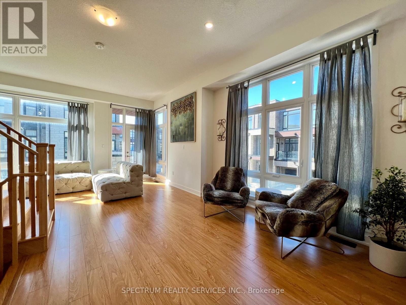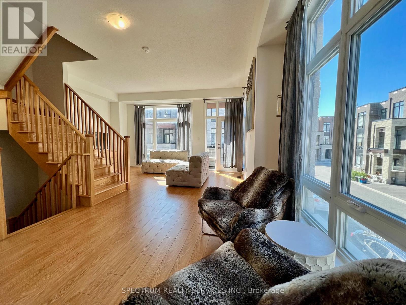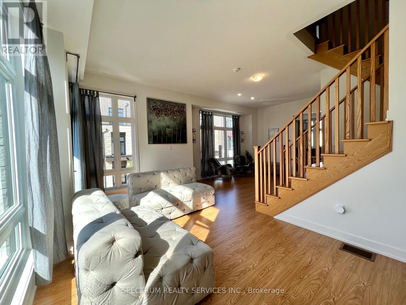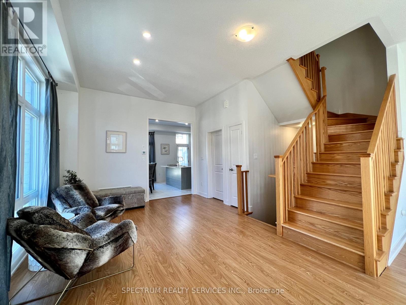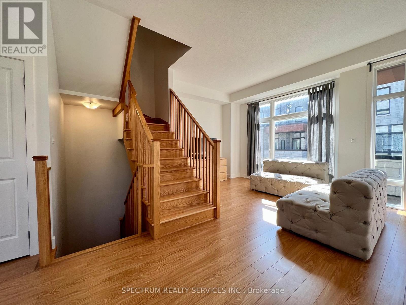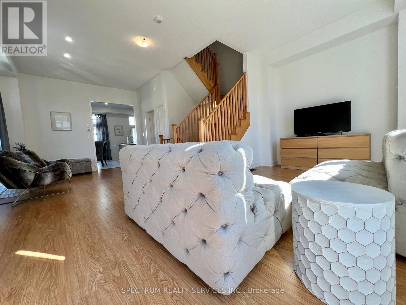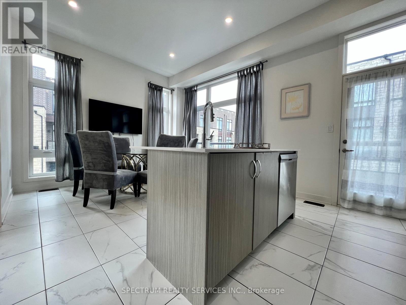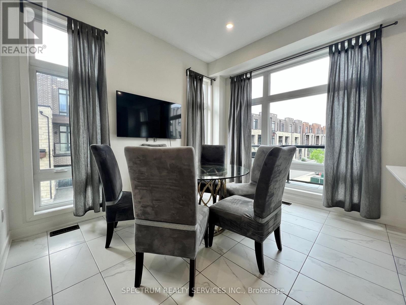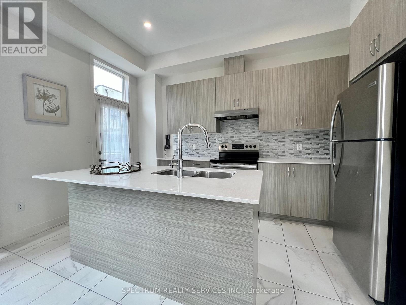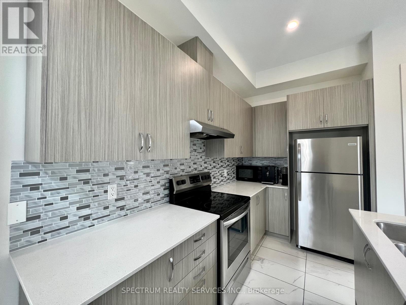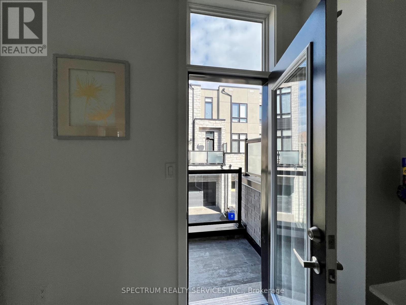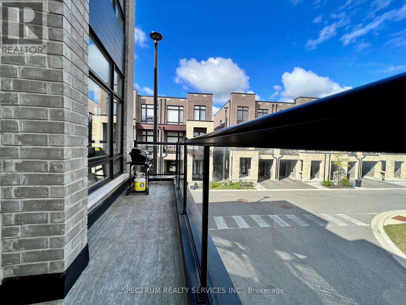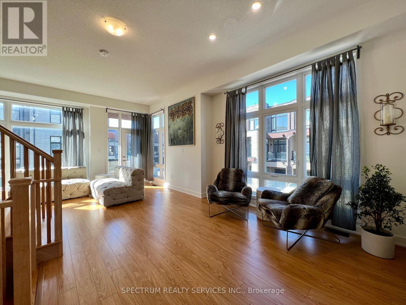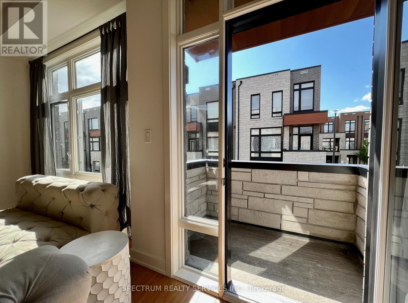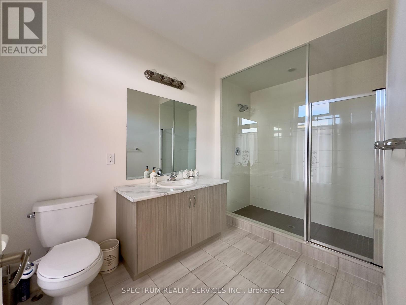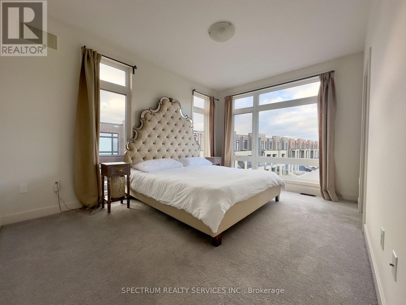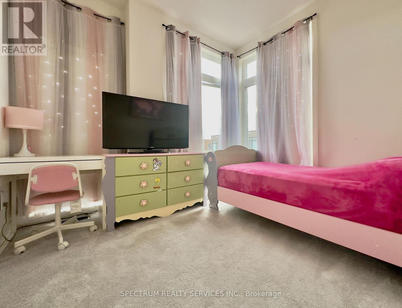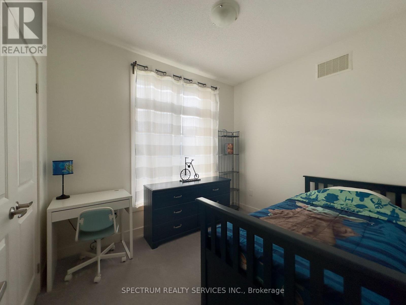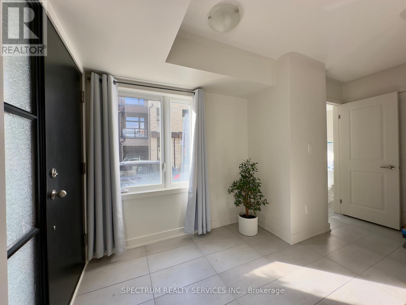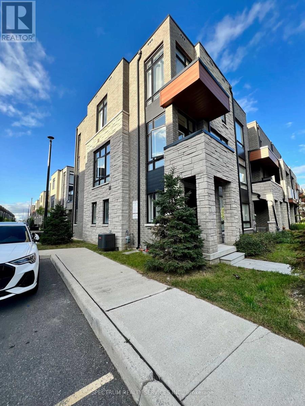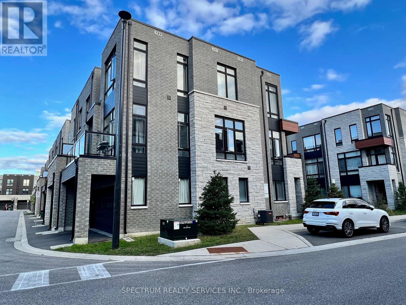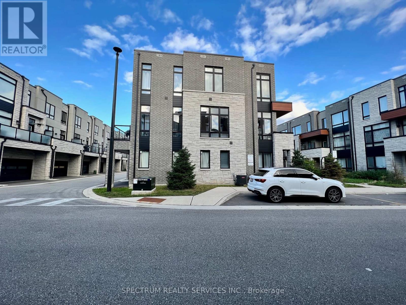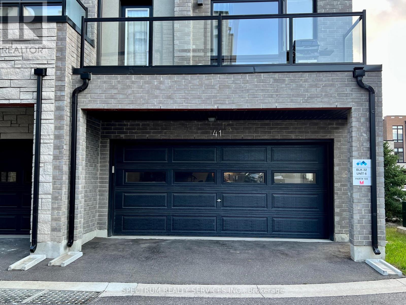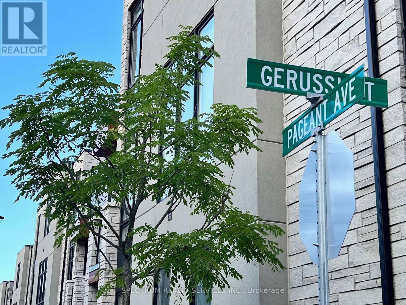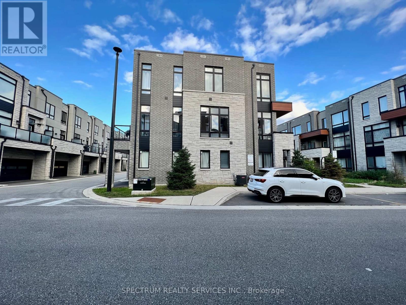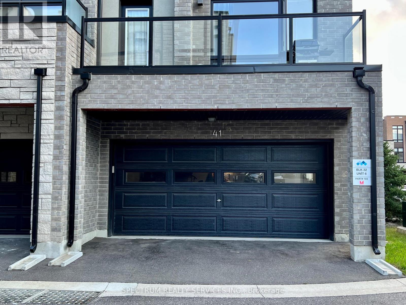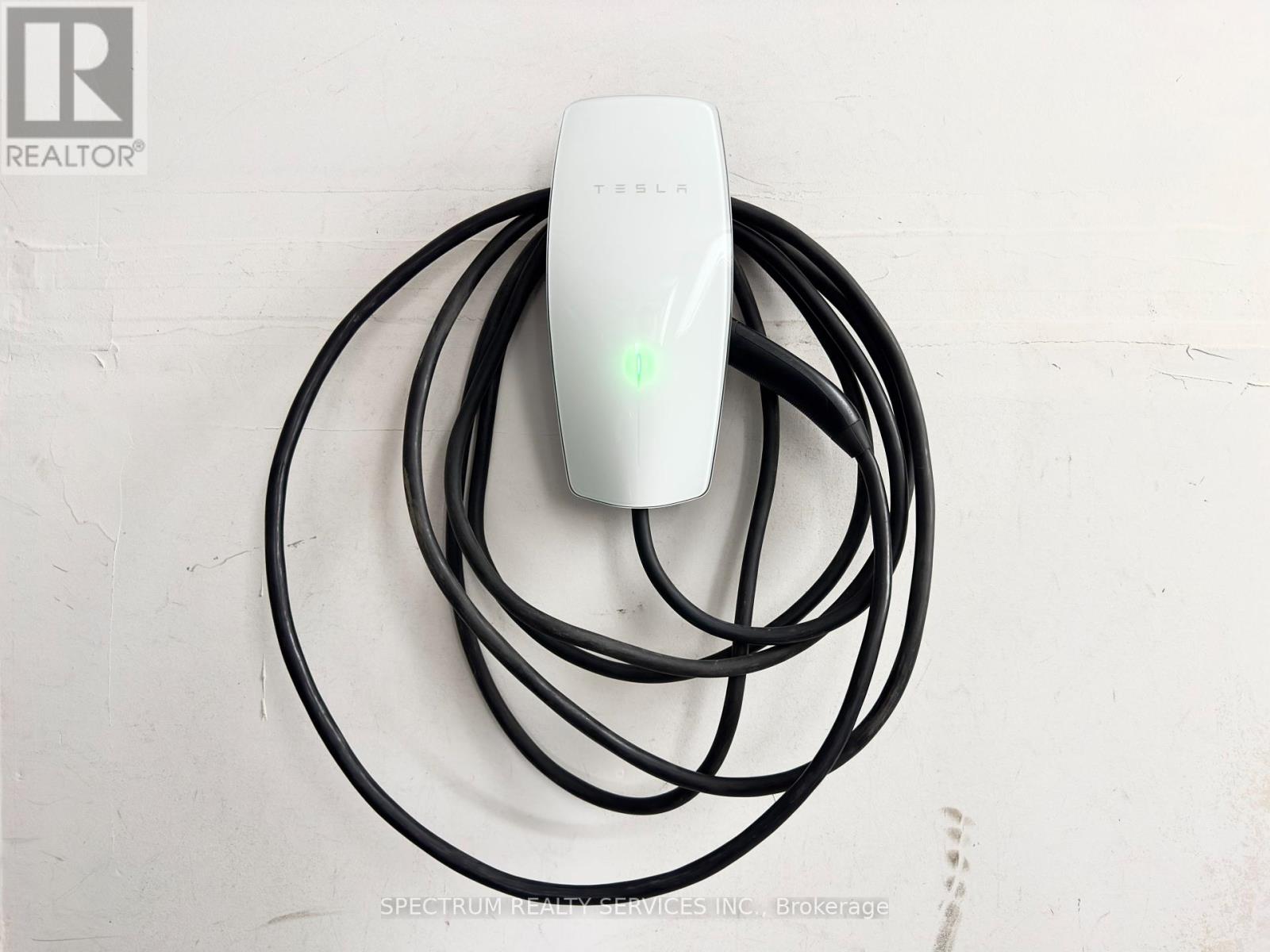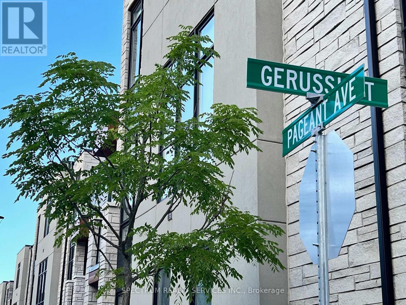$1,350,000Maintenance, Parcel of Tied Land
$106.11 Monthly
Maintenance, Parcel of Tied Land
$106.11 MonthlyBeautiful End-Unit (Like A Semi) On A Premium Lot. Spacious & Bright W/Tons Of Natural Light (large windows), 10Ft Ceiling On 2nd W/Pot Lights, 9Ft On 3rd Floor. Open Concept Living & Dining Room W/ Walkout To 2 Spacious Balconies. Double Car Garage with EV/Tesla fast Charger. Possibility to park 3 cars (2 inside 1 outside). Steps to Grocery stores FreshCo, Walmart (open until 11). Easy Access To Downtown (Vaughan Subway) & Airport (HWY427 extension). Steps to many stores & GO Bus station. Separate office/apartment with 2pc washroom. Potl Fee $106.11/Mth **** EXTRAS **** S/S Appliances (fridge, Stove, Range Hood, B/I Dishwasher) Washer & Dryer (id:47351)
Property Details
| MLS® Number | N8071596 |
| Property Type | Single Family |
| Community Name | Vellore Village |
| Parking Space Total | 3 |
Building
| Bathroom Total | 4 |
| Bedrooms Above Ground | 4 |
| Bedrooms Total | 4 |
| Basement Development | Unfinished |
| Basement Type | N/a (unfinished) |
| Construction Style Attachment | Attached |
| Cooling Type | Central Air Conditioning |
| Exterior Finish | Brick |
| Heating Fuel | Natural Gas |
| Heating Type | Forced Air |
| Stories Total | 3 |
| Type | Row / Townhouse |
Parking
| Attached Garage |
Land
| Acreage | No |
| Size Irregular | 26.57 X 65.25 Ft |
| Size Total Text | 26.57 X 65.25 Ft |
Rooms
| Level | Type | Length | Width | Dimensions |
|---|---|---|---|---|
| Second Level | Eating Area | 9.1 m | 12 m | 9.1 m x 12 m |
| Second Level | Kitchen | 8 m | 14 m | 8 m x 14 m |
| Second Level | Dining Room | 12.3 m | 14 m | 12.3 m x 14 m |
| Second Level | Family Room | 17.1 m | 10.4 m | 17.1 m x 10.4 m |
| Third Level | Bedroom 2 | 8.8 m | 10.4 m | 8.8 m x 10.4 m |
| Third Level | Bedroom 3 | 9.1 m | 8.4 m | 9.1 m x 8.4 m |
| Third Level | Primary Bedroom | 11 m | 14.4 m | 11 m x 14.4 m |
| Ground Level | Office | 12 m | 10 m | 12 m x 10 m |
https://www.realtor.ca/real-estate/26519660/41-gerussi-st-vaughan-vellore-village
