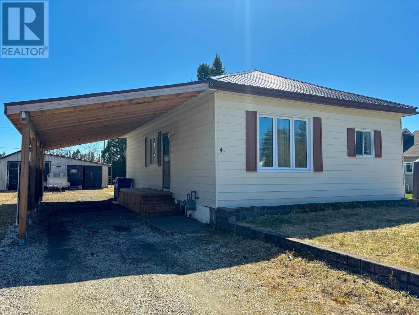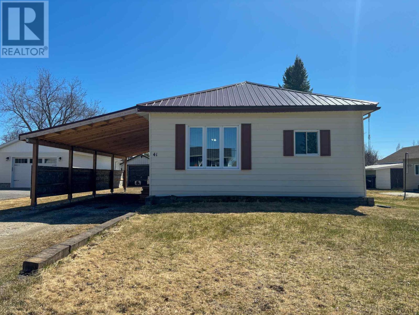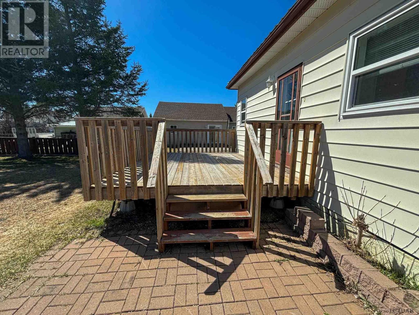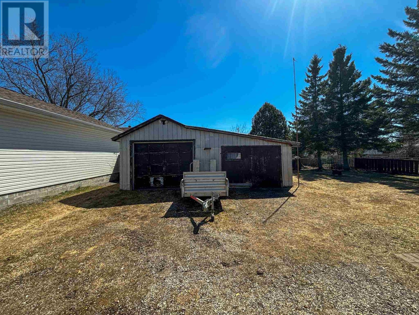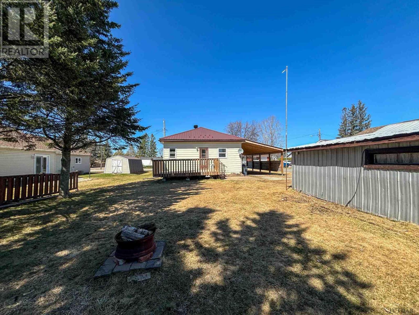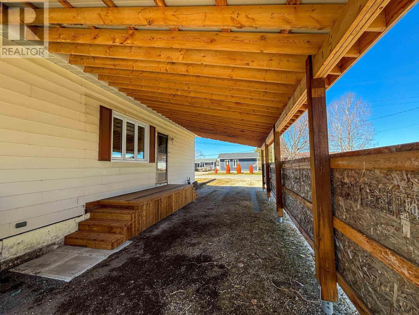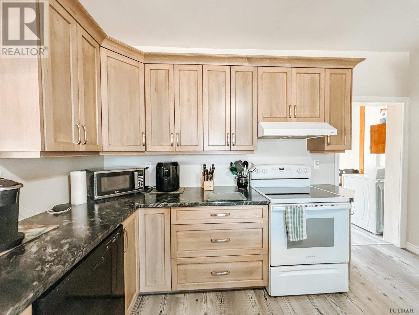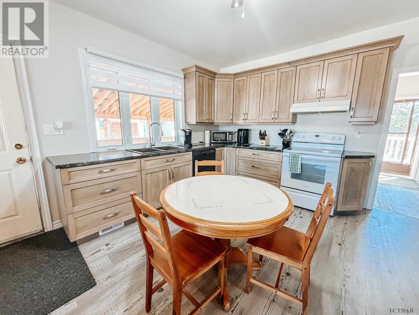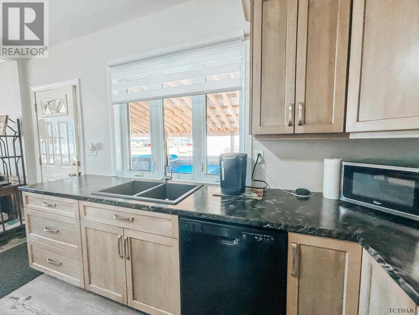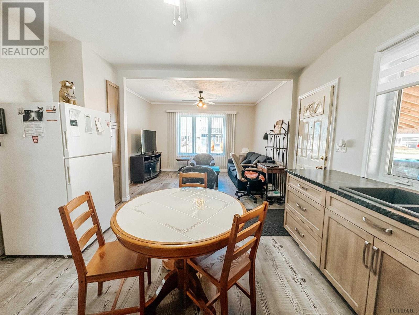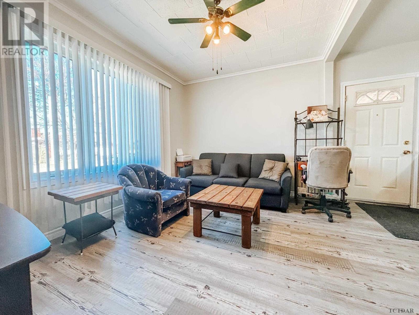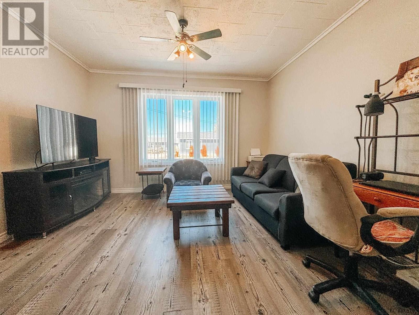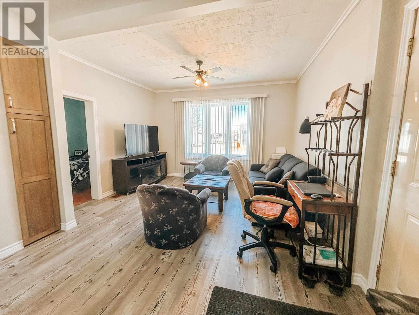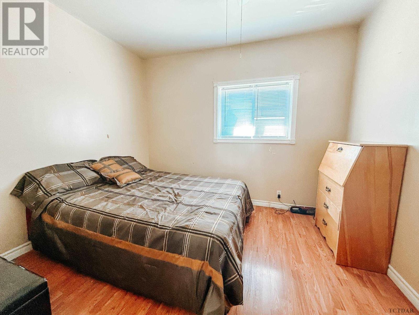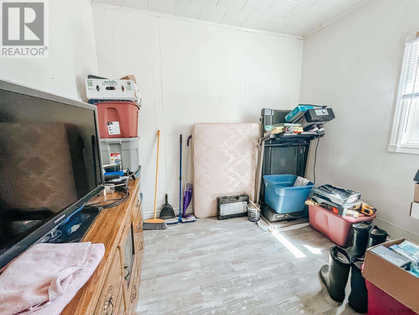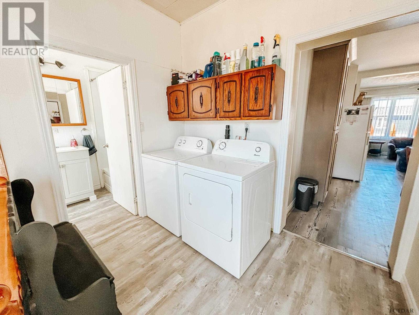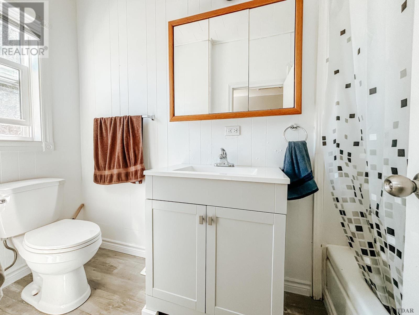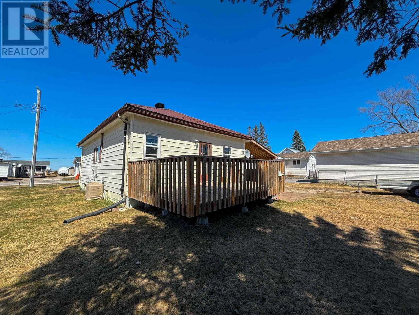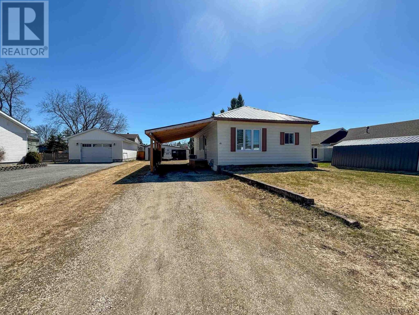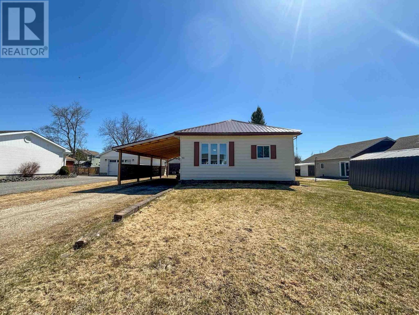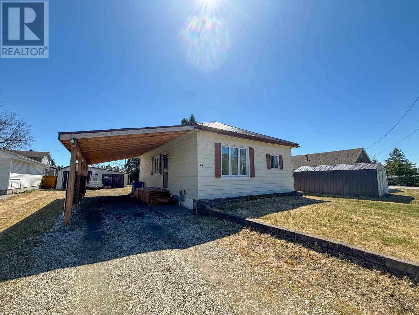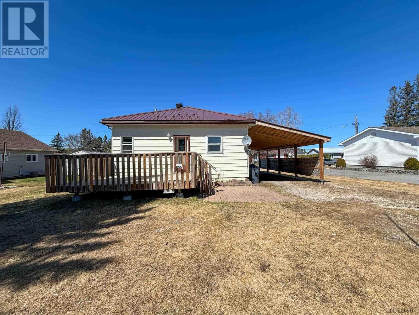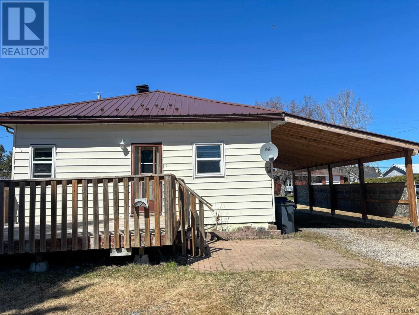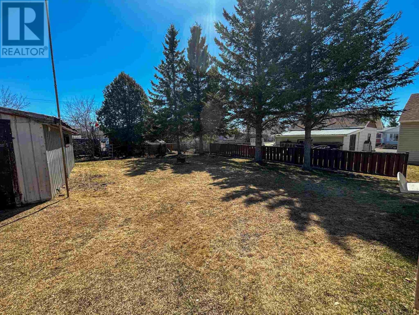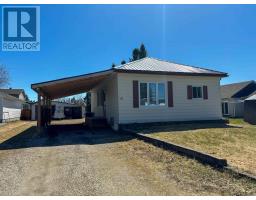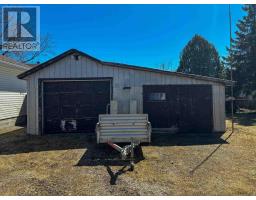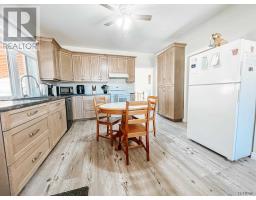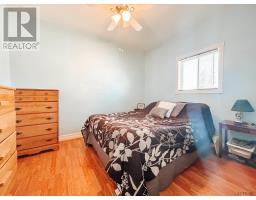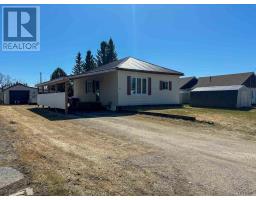3 Bedroom
1 Bathroom
864
Bungalow
Forced Air
$279,900
Stunning 3 bedroom home that has been tastefully renovated, upgraded and modernized. Updates include but are not limited to the absolutely gorgeous custom kitchen (solid wood Maple, by Stutzman's), new steel roof, plumbing updated to pex, electrical updates, new 14x40 carport, bathroom has been updated, flooring, drywall and paint. Some windows in the basement. Perfect little house for one storey living, main floor laundry means there's no reason to go down stairs unless you choose to finish the space or for storage. Little to no work left!! Detached garage in the back yard offers tons of storage. Great deck off the back of the house. (id:47351)
Property Details
|
MLS® Number
|
TM240839 |
|
Property Type
|
Single Family |
|
Community Name
|
Earlton |
|
Communication Type
|
High Speed Internet |
|
Features
|
Crushed Stone Driveway |
|
Structure
|
Deck |
Building
|
Bathroom Total
|
1 |
|
Bedrooms Above Ground
|
3 |
|
Bedrooms Total
|
3 |
|
Age
|
Over 26 Years |
|
Appliances
|
Dishwasher |
|
Architectural Style
|
Bungalow |
|
Basement Development
|
Unfinished |
|
Basement Type
|
Full (unfinished) |
|
Construction Style Attachment
|
Detached |
|
Heating Fuel
|
Natural Gas |
|
Heating Type
|
Forced Air |
|
Stories Total
|
1 |
|
Size Interior
|
864 |
|
Utility Water
|
Municipal Water |
Parking
|
Garage
|
|
|
Detached Garage
|
|
|
Gravel
|
|
Land
|
Access Type
|
Road Access |
|
Acreage
|
No |
|
Sewer
|
Sanitary Sewer |
|
Size Depth
|
125 Ft |
|
Size Frontage
|
65.0000 |
|
Size Total Text
|
Under 1/2 Acre |
Rooms
| Level |
Type |
Length |
Width |
Dimensions |
|
Main Level |
Living Room |
|
|
13 x 10 |
|
Main Level |
Kitchen |
|
|
14'7 x 13'10 |
|
Main Level |
Primary Bedroom |
|
|
10'10 x 9'4 |
|
Main Level |
Bedroom |
|
|
12 x 9'3 |
|
Main Level |
Bedroom |
|
|
9'6 x 9'4 |
|
Main Level |
Bathroom |
|
|
4 pce |
|
Main Level |
Laundry Room |
|
|
9'7 x 8'5 |
Utilities
|
Electricity
|
Available |
|
Natural Gas
|
Available |
https://www.realtor.ca/real-estate/26821137/41-eleventh-st-earlton-earlton
