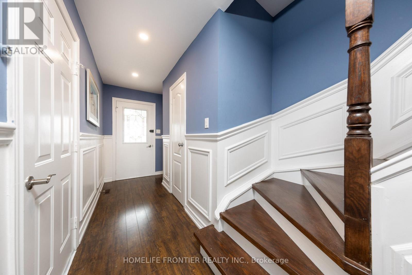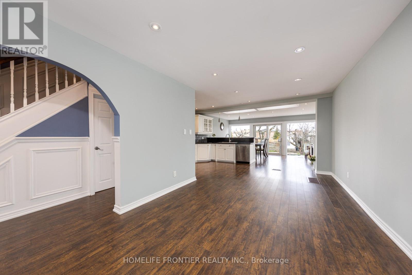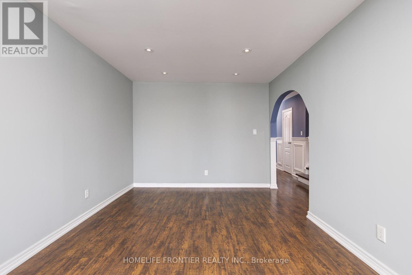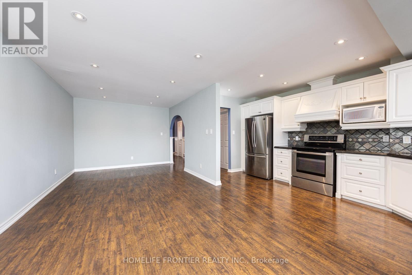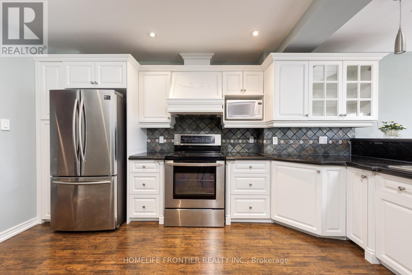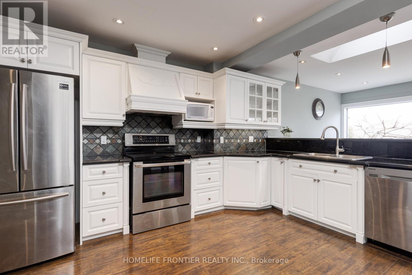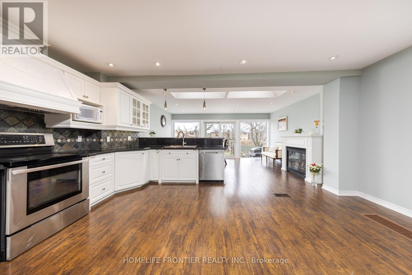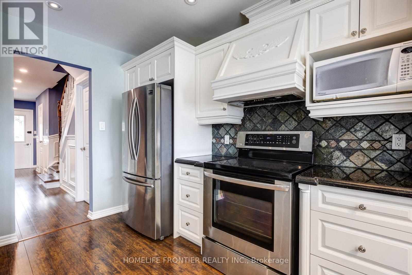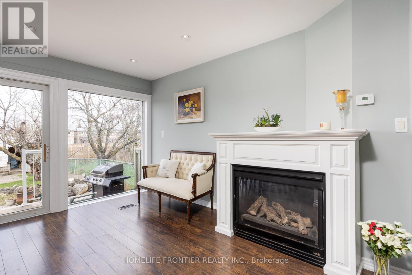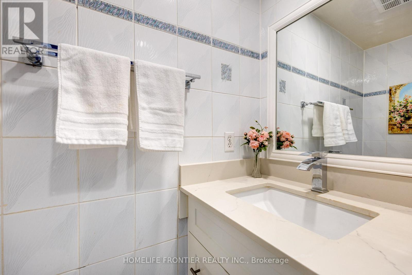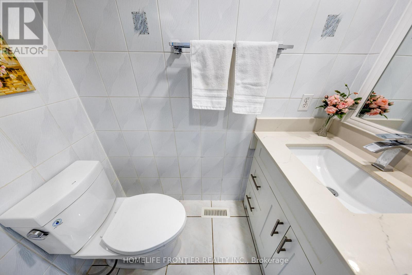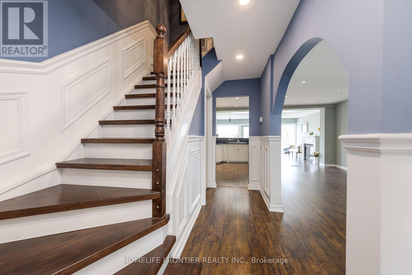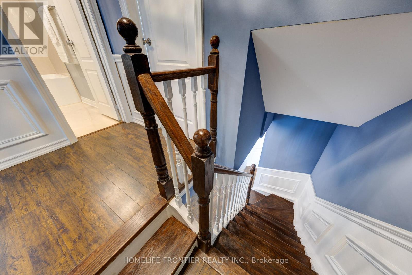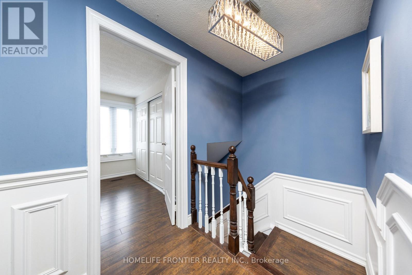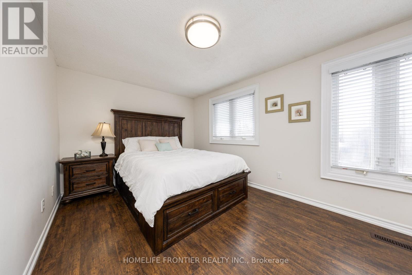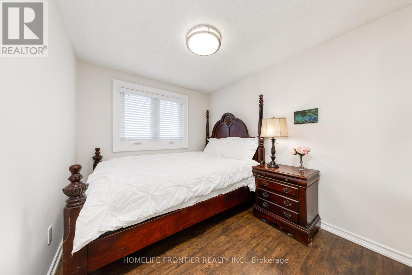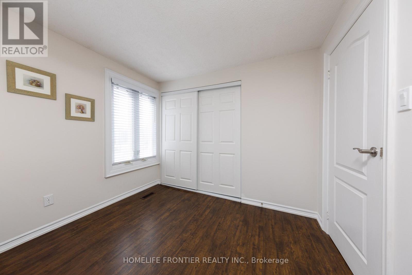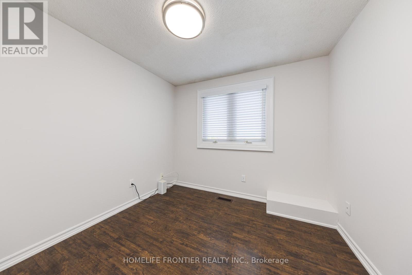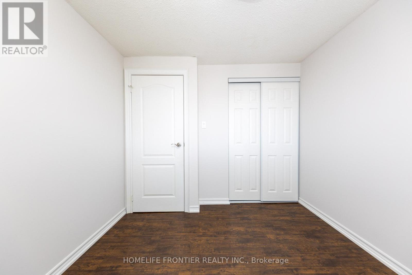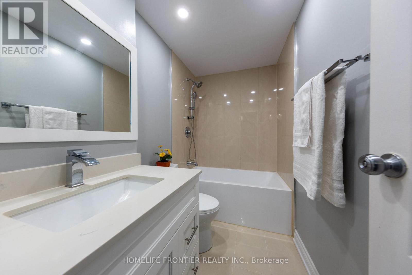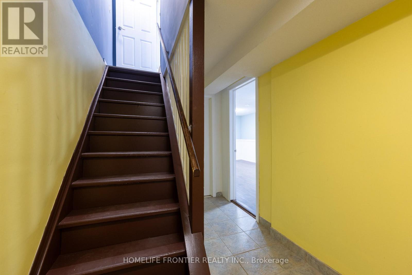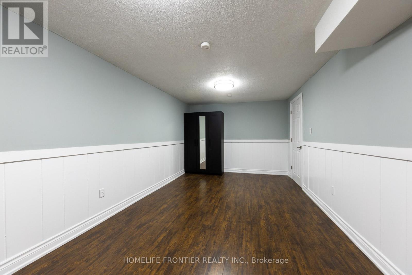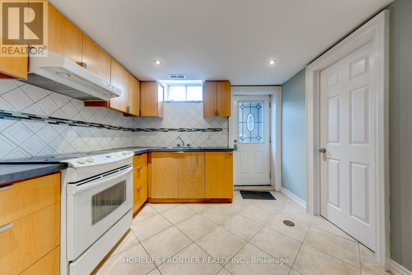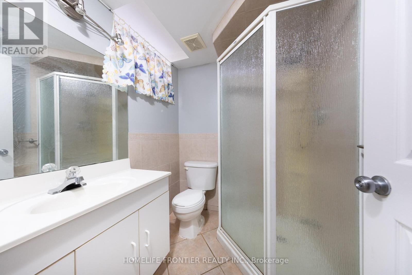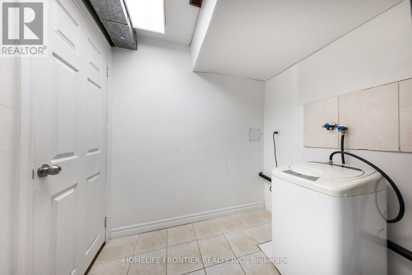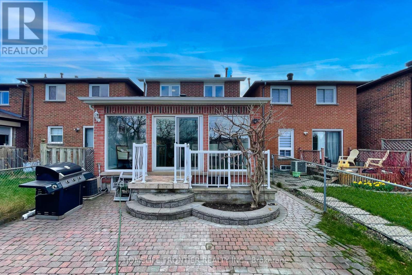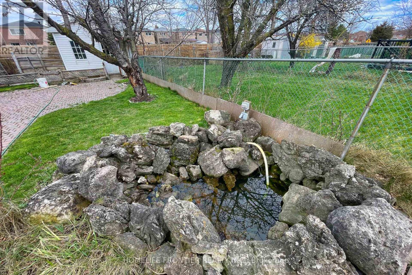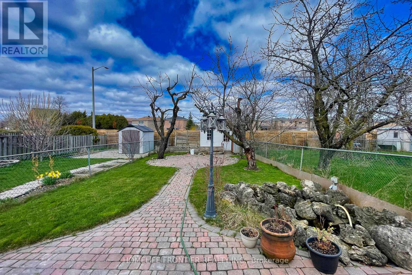4 Bedroom
3 Bathroom
Fireplace
Central Air Conditioning
Forced Air
$1,088,000
Bright, Spacious & Extended 3+1 Bdrm. 3 Bath Home in the Milliken Mills East Community is just what you've been looking for. 148ft deep lot, large backyard for entertaining/backyard gardening, modern open concept kitchen, pot lights in living rm. Absolutely Amazing Move-In Condition With Separate Entrance to Bsmt. Minutes To GO Station, shopping mall, Supermarket, Park, Schools & All Other Amenities. Extra Long Wide Driveway and Garage For 4 Cars. No Side Walk. (id:47351)
Property Details
|
MLS® Number
|
N8233008 |
|
Property Type
|
Single Family |
|
Community Name
|
Milliken Mills East |
|
Amenities Near By
|
Park, Schools |
|
Parking Space Total
|
4 |
|
View Type
|
View |
Building
|
Bathroom Total
|
3 |
|
Bedrooms Above Ground
|
3 |
|
Bedrooms Below Ground
|
1 |
|
Bedrooms Total
|
4 |
|
Basement Features
|
Apartment In Basement |
|
Basement Type
|
N/a |
|
Construction Style Attachment
|
Link |
|
Cooling Type
|
Central Air Conditioning |
|
Exterior Finish
|
Brick |
|
Fireplace Present
|
Yes |
|
Heating Fuel
|
Natural Gas |
|
Heating Type
|
Forced Air |
|
Stories Total
|
2 |
|
Type
|
House |
Parking
Land
|
Acreage
|
No |
|
Land Amenities
|
Park, Schools |
|
Size Irregular
|
22.99 X 148.22 Ft |
|
Size Total Text
|
22.99 X 148.22 Ft |
Rooms
| Level |
Type |
Length |
Width |
Dimensions |
|
Second Level |
Primary Bedroom |
4.28 m |
2.99 m |
4.28 m x 2.99 m |
|
Second Level |
Bedroom 2 |
3.42 m |
2.56 m |
3.42 m x 2.56 m |
|
Second Level |
Bedroom 3 |
2.73 m |
2.76 m |
2.73 m x 2.76 m |
|
Basement |
Recreational, Games Room |
6 m |
3.17 m |
6 m x 3.17 m |
|
Ground Level |
Living Room |
6.17 m |
3.27 m |
6.17 m x 3.27 m |
|
Ground Level |
Dining Room |
5.29 m |
4.18 m |
5.29 m x 4.18 m |
|
Ground Level |
Kitchen |
5.29 m |
4.18 m |
5.29 m x 4.18 m |
https://www.realtor.ca/real-estate/26749565/41-chichester-rd-markham-milliken-mills-east

