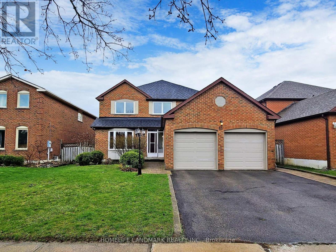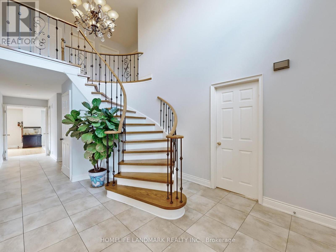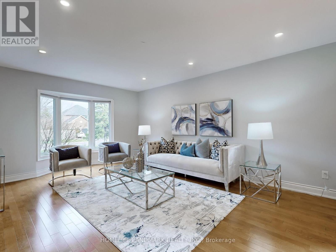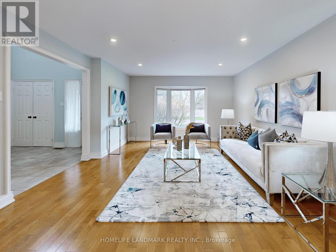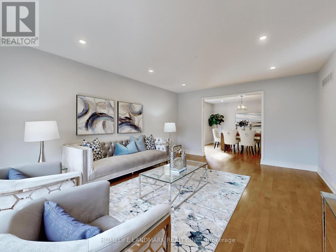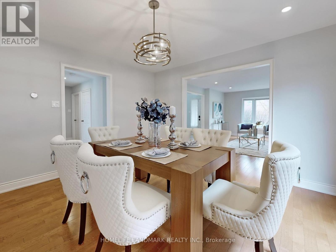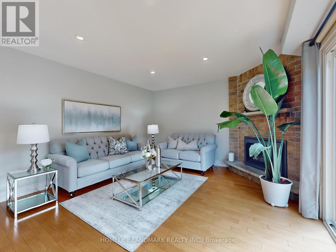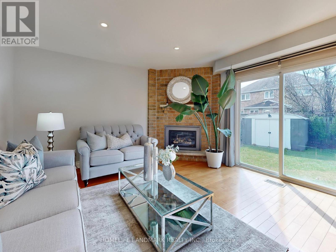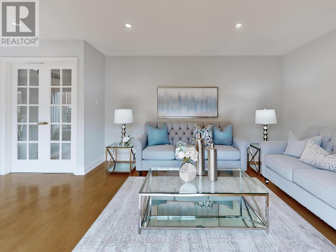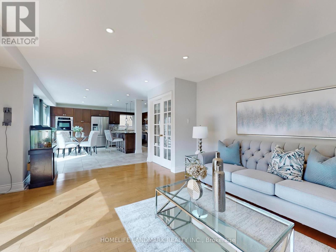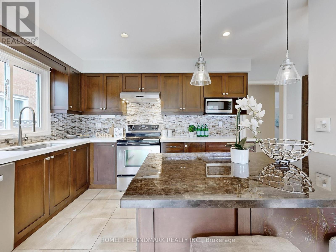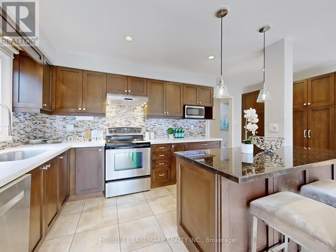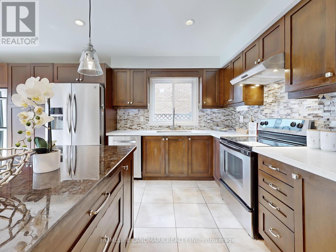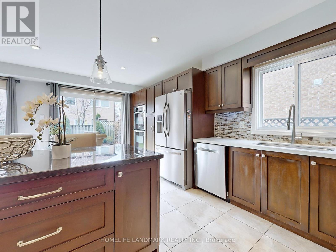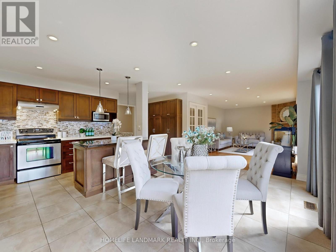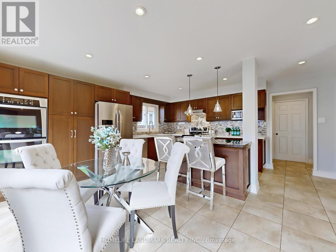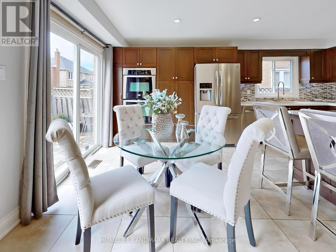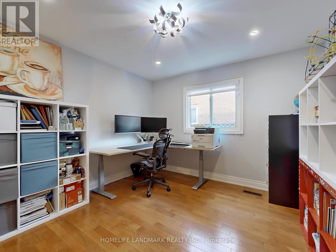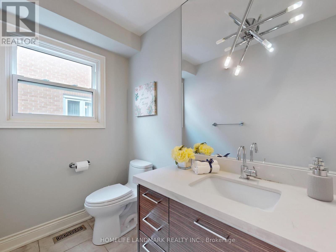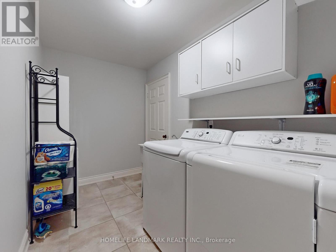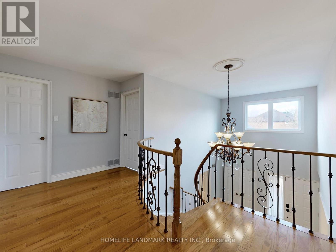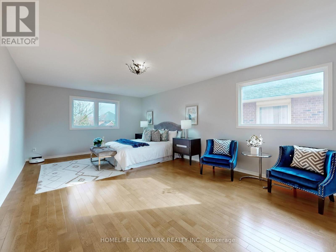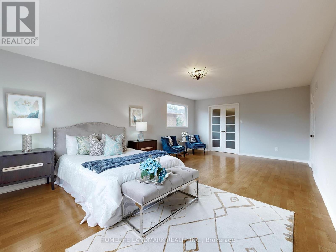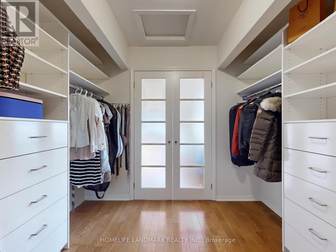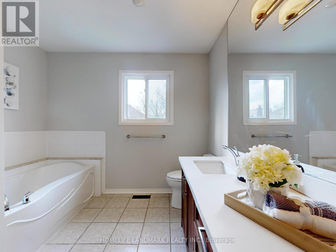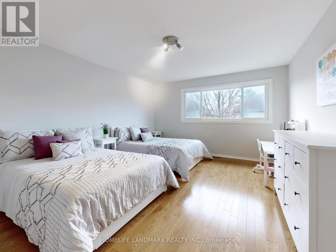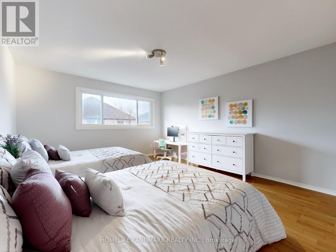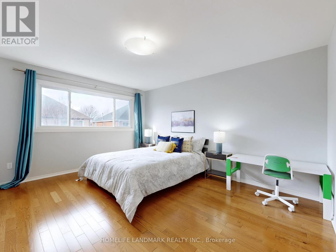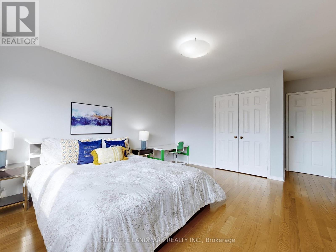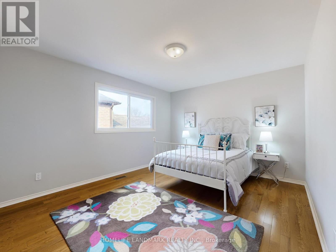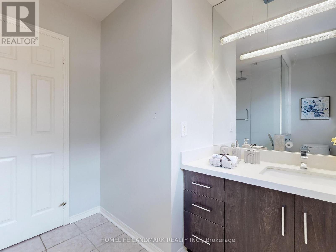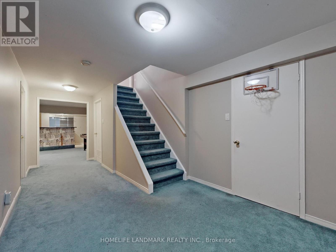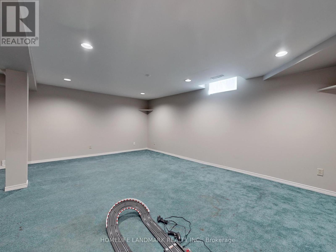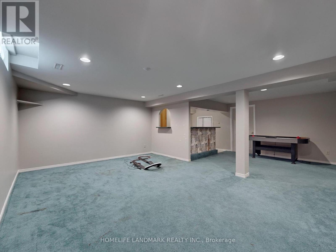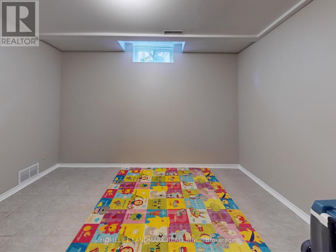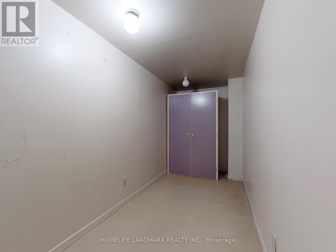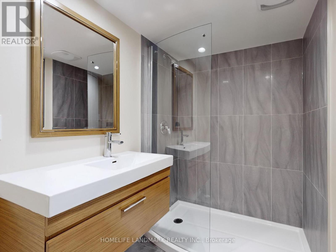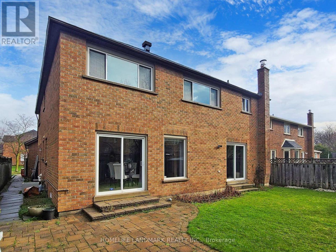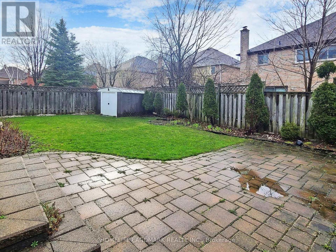6 Bedroom
4 Bathroom
Fireplace
Central Air Conditioning
Forced Air
$1,799,000
Fabulous home in the prestigious Heritage Estates at Mill Pond.Ready To Move In And Enjoy This Lovely 3200 Sq Ft Home, 17ft ceiling for Entrance& Foyer, South-Facing Brings Brightness and Warmth To Living Room& Kitchen. Boasts 4 Large Bedrooms,L/R & Dining Rm, Open Concept Fam Rm & Breakfast Area Combined,Interlocking Patio And Professionally Landscaped & Much More. Enjoy the privilege of being part of the high-demand school district featuring Pleasantville Public School and Alexander Mackenzie with IB and Arts programs and Also St.Theresa of Lisieux CHS Area. **** EXTRAS **** Walking distance to the highly rated Pleasantville Public School, .Mill Pond, Rumble Pond Park and the shops and restaurants on Yonge Street. (id:47351)
Property Details
|
MLS® Number
|
N8263368 |
|
Property Type
|
Single Family |
|
Community Name
|
Mill Pond |
|
Parking Space Total
|
6 |
Building
|
Bathroom Total
|
4 |
|
Bedrooms Above Ground
|
4 |
|
Bedrooms Below Ground
|
2 |
|
Bedrooms Total
|
6 |
|
Basement Development
|
Finished |
|
Basement Type
|
N/a (finished) |
|
Construction Style Attachment
|
Detached |
|
Cooling Type
|
Central Air Conditioning |
|
Exterior Finish
|
Brick |
|
Fireplace Present
|
Yes |
|
Heating Fuel
|
Natural Gas |
|
Heating Type
|
Forced Air |
|
Stories Total
|
2 |
|
Type
|
House |
Parking
Land
|
Acreage
|
No |
|
Size Irregular
|
49.36 X 110.59 Ft |
|
Size Total Text
|
49.36 X 110.59 Ft |
Rooms
| Level |
Type |
Length |
Width |
Dimensions |
|
Second Level |
Primary Bedroom |
6.8 m |
4.1 m |
6.8 m x 4.1 m |
|
Second Level |
Bedroom 2 |
4.9 m |
3.93 m |
4.9 m x 3.93 m |
|
Second Level |
Bedroom 3 |
4.64 m |
3.94 m |
4.64 m x 3.94 m |
|
Second Level |
Bedroom 4 |
4.31 m |
3.49 m |
4.31 m x 3.49 m |
|
Basement |
Recreational, Games Room |
7.04 m |
5.81 m |
7.04 m x 5.81 m |
|
Main Level |
Living Room |
5.35 m |
4.06 m |
5.35 m x 4.06 m |
|
Main Level |
Dining Room |
4.04 m |
3.74 m |
4.04 m x 3.74 m |
|
Main Level |
Kitchen |
5.47 m |
5.24 m |
5.47 m x 5.24 m |
|
Main Level |
Eating Area |
5.47 m |
5.24 m |
5.47 m x 5.24 m |
|
Main Level |
Family Room |
5.59 m |
4.05 m |
5.59 m x 4.05 m |
|
Main Level |
Office |
3.47 m |
3.36 m |
3.47 m x 3.36 m |
|
Main Level |
Foyer |
3.25 m |
1.96 m |
3.25 m x 1.96 m |
https://www.realtor.ca/real-estate/26790302/41-beasley-dr-richmond-hill-mill-pond
