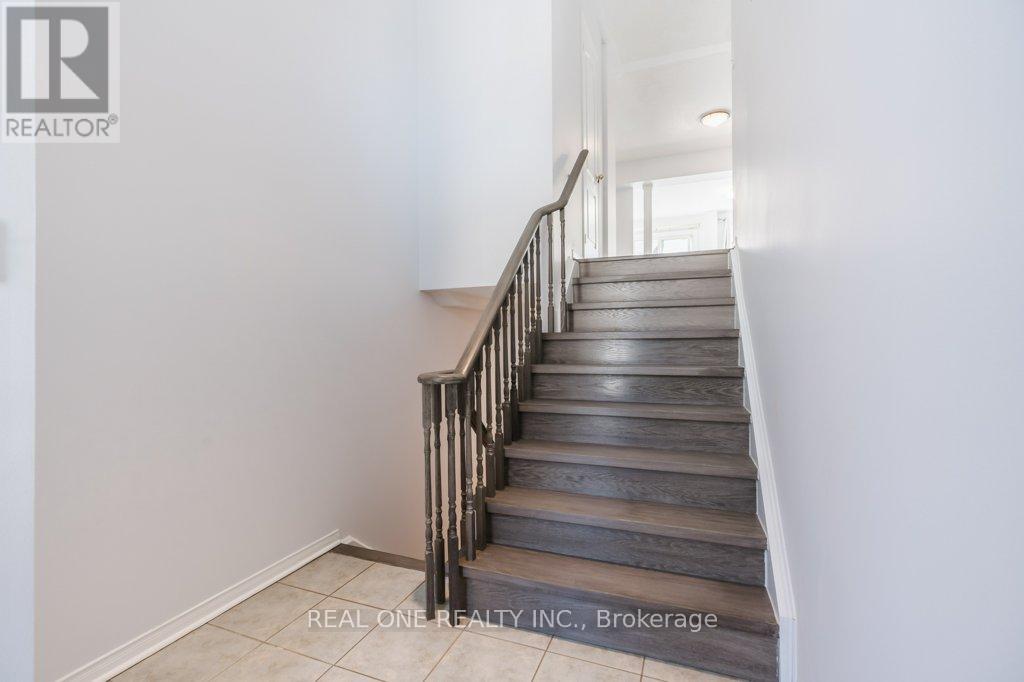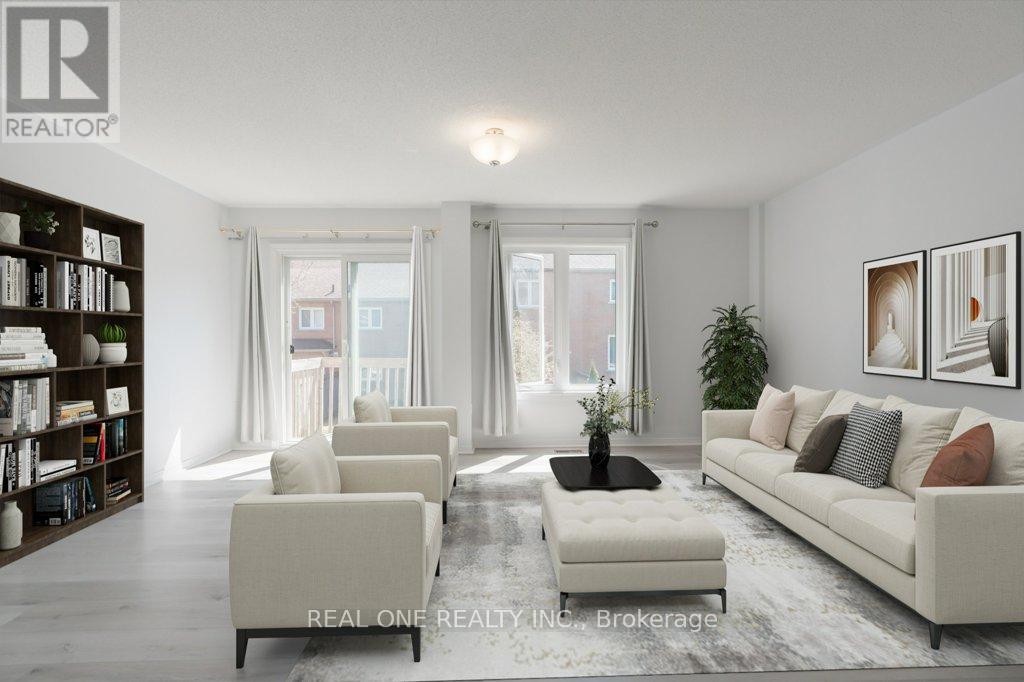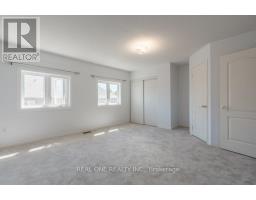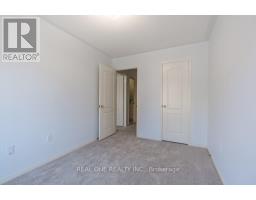41 - 1575 South Parade Court Mississauga, Ontario L5M 6E9
$859,900Maintenance, Parking, Common Area Maintenance, Insurance
$467 Monthly
Maintenance, Parking, Common Area Maintenance, Insurance
$467 MonthlyAn Absolute Show Stopper! This Beautifully Renovated & Updated 1658 Sq Foot 3 Bedroom 3 bathroom TownHome Has It All. New Flooring On The Main & New Carpet On The Second Floor & Stairs with Fresh Painting, Open-Concept Living Space are Filled With Sunlight. Brand New Kitchen Cabinets, S/S Appliances, Granite Counters & Backsplash, Complex With W/O Finished Basement. Located In The Prime Community Of East Credit Within Rick Hansen Sec. School Dist. Access To Garage From Inside, Walk To Grocery Stores, Parks And Credit River. Close To Erindale Go Station, Hospital, Major Highways, Schools And Malls. Moving in Condition, it offers incredible value for a growing family, Don't miss out! (id:47351)
Open House
This property has open houses!
2:00 pm
Ends at:5:00 pm
2:00 pm
Ends at:5:00 pm
Property Details
| MLS® Number | W12109821 |
| Property Type | Single Family |
| Community Name | East Credit |
| Community Features | Pet Restrictions |
| Features | In Suite Laundry |
| Parking Space Total | 2 |
Building
| Bathroom Total | 3 |
| Bedrooms Above Ground | 3 |
| Bedrooms Below Ground | 1 |
| Bedrooms Total | 4 |
| Appliances | Water Heater, Window Coverings |
| Basement Development | Finished |
| Basement Features | Walk Out |
| Basement Type | N/a (finished) |
| Cooling Type | Central Air Conditioning |
| Exterior Finish | Brick |
| Flooring Type | Vinyl, Ceramic, Carpeted, Laminate |
| Half Bath Total | 1 |
| Heating Fuel | Natural Gas |
| Heating Type | Forced Air |
| Stories Total | 2 |
| Size Interior | 1,600 - 1,799 Ft2 |
| Type | Row / Townhouse |
Parking
| Garage |
Land
| Acreage | No |
Rooms
| Level | Type | Length | Width | Dimensions |
|---|---|---|---|---|
| Second Level | Primary Bedroom | 5.36 m | 4.25 m | 5.36 m x 4.25 m |
| Second Level | Bedroom 2 | 2.58 m | 3.69 m | 2.58 m x 3.69 m |
| Second Level | Bedroom 3 | 2.66 m | 4.76 m | 2.66 m x 4.76 m |
| Basement | Recreational, Games Room | 5.18 m | 4.7 m | 5.18 m x 4.7 m |
| Main Level | Family Room | 5.36 m | 3.74 m | 5.36 m x 3.74 m |
| Main Level | Living Room | 4.74 m | 4.79 m | 4.74 m x 4.79 m |
| Main Level | Kitchen | 3.05 m | 3.2 m | 3.05 m x 3.2 m |
| Main Level | Dining Room | 3.05 m | 2.41 m | 3.05 m x 2.41 m |






























































