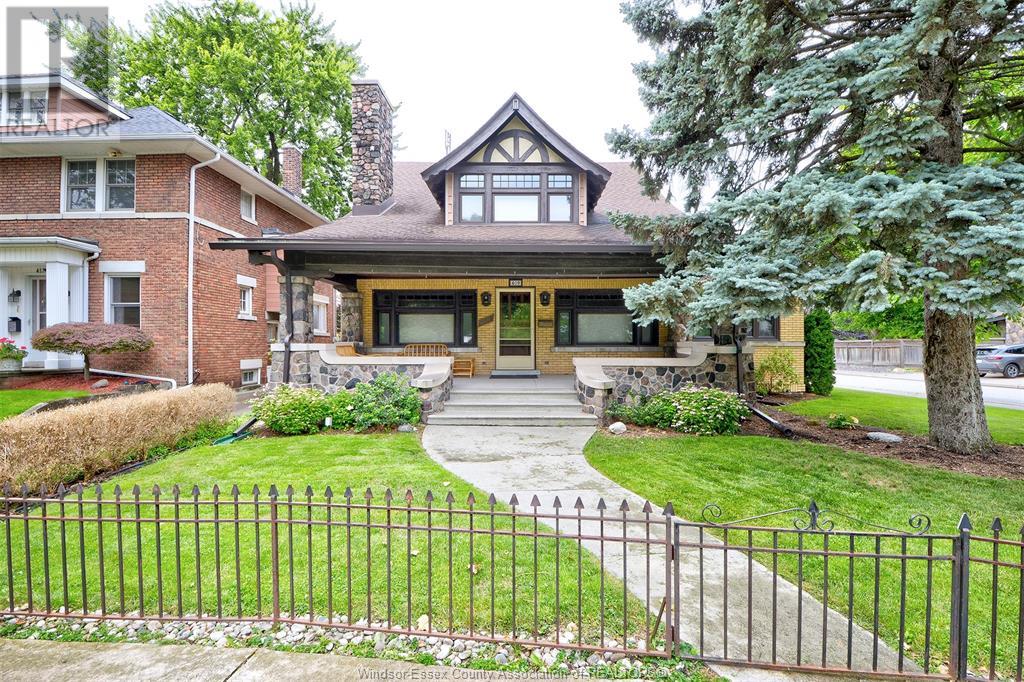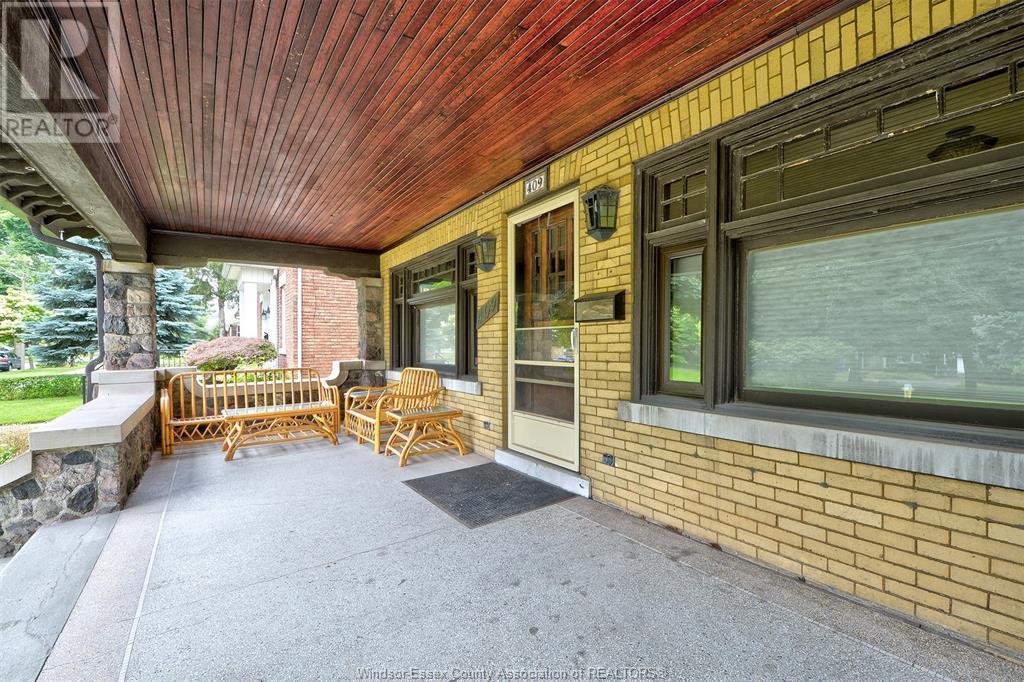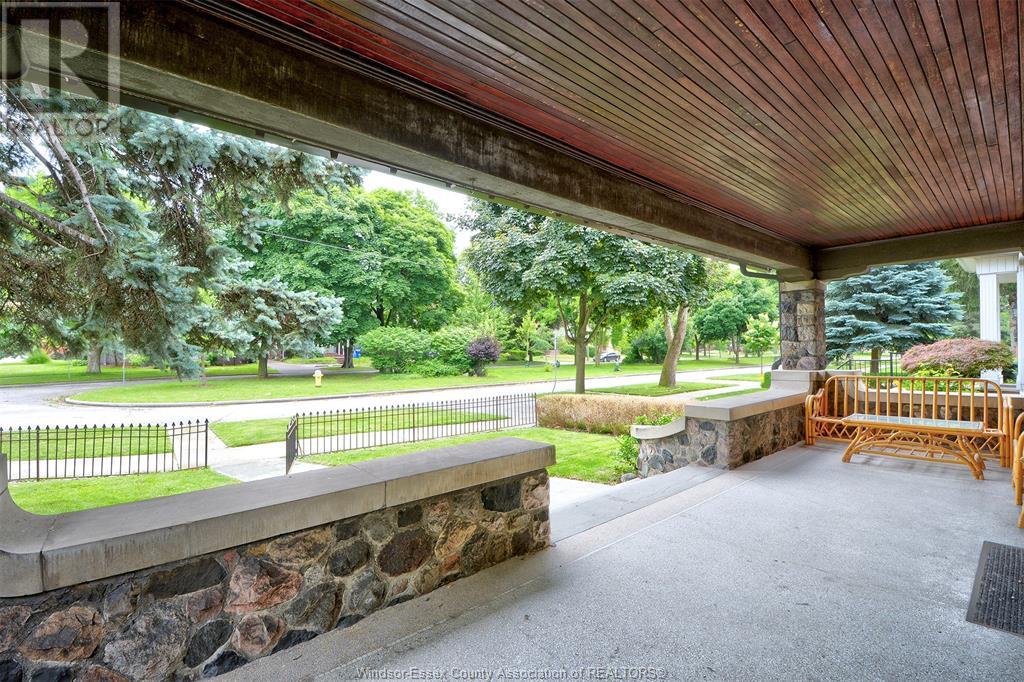7 Bedroom
3 Bathroom
Fireplace
Central Air Conditioning
Boiler
Waterfront Nearby
Landscaped
$668,900
This 1924 Craftsman is steeped in history and is a lovely family home but will also be attractive for investors. The home retains all the period architectural features of a heritage home along with modern updates. Located on a tree lined boulevard steps from the University. 3 floors plus a finished basement with a total of 7 bedrooms and 2.5 baths. The main floor includes large common areas with a living room with original fireplace, dining room, sunroom, mudroom, kitchen, full bath and 1 bedroom. 2nd floor has 3 bedrooms all with walk in closets, and an amazing new bath with jacuzzi tub and heated floor. The 3rd floor loft is finished as a bedroom. Basement includes 2 bedrooms, legal egress window, laundry, 2 piece bath and plenty of storage. Home has a backwater valve and sump pump that were recently installed. Property is updated to code throughout. The 2.5 car original detached garage also has 8 parking spaces. Leased to great tenants until Apr 30/26. Call L/B for details. (id:47351)
Property Details
|
MLS® Number
|
25018737 |
|
Property Type
|
Single Family |
|
Features
|
Double Width Or More Driveway, Side Driveway |
|
Water Front Type
|
Waterfront Nearby |
Building
|
Bathroom Total
|
3 |
|
Bedrooms Above Ground
|
5 |
|
Bedrooms Below Ground
|
2 |
|
Bedrooms Total
|
7 |
|
Appliances
|
Dishwasher, Dryer, Microwave Range Hood Combo, Refrigerator, Stove, Washer |
|
Constructed Date
|
1924 |
|
Construction Style Attachment
|
Detached |
|
Cooling Type
|
Central Air Conditioning |
|
Exterior Finish
|
Brick, Stone, Concrete/stucco |
|
Fireplace Fuel
|
Gas |
|
Fireplace Present
|
Yes |
|
Fireplace Type
|
Insert |
|
Flooring Type
|
Carpeted, Ceramic/porcelain, Hardwood |
|
Foundation Type
|
Block |
|
Half Bath Total
|
1 |
|
Heating Fuel
|
Natural Gas |
|
Heating Type
|
Boiler |
|
Stories Total
|
3 |
|
Type
|
House |
Parking
Land
|
Acreage
|
No |
|
Fence Type
|
Fence |
|
Landscape Features
|
Landscaped |
|
Size Irregular
|
43.49 X 139.28 Ft / 0 Ac |
|
Size Total Text
|
43.49 X 139.28 Ft / 0 Ac |
|
Zoning Description
|
Rd1.3 |
Rooms
| Level |
Type |
Length |
Width |
Dimensions |
|
Second Level |
5pc Bathroom |
|
|
Measurements not available |
|
Second Level |
Bedroom |
|
|
Measurements not available |
|
Second Level |
Bedroom |
|
|
Measurements not available |
|
Second Level |
Primary Bedroom |
|
|
Measurements not available |
|
Third Level |
Primary Bedroom |
|
|
Measurements not available |
|
Third Level |
Bedroom |
|
|
Measurements not available |
|
Lower Level |
2pc Bathroom |
|
|
Measurements not available |
|
Lower Level |
Utility Room |
|
|
Measurements not available |
|
Lower Level |
Laundry Room |
|
|
Measurements not available |
|
Lower Level |
Bedroom |
|
|
Measurements not available |
|
Lower Level |
Bedroom |
|
|
Measurements not available |
|
Main Level |
3pc Bathroom |
|
|
Measurements not available |
|
Main Level |
Mud Room |
|
|
Measurements not available |
|
Main Level |
Bedroom |
|
|
Measurements not available |
|
Main Level |
Eating Area |
|
|
Measurements not available |
|
Main Level |
Kitchen |
|
|
Measurements not available |
|
Main Level |
Sunroom |
|
|
Measurements not available |
|
Main Level |
Dining Room |
|
|
Measurements not available |
|
Main Level |
Living Room/fireplace |
|
|
Measurements not available |
https://www.realtor.ca/real-estate/28647042/409-askin-windsor




































































































