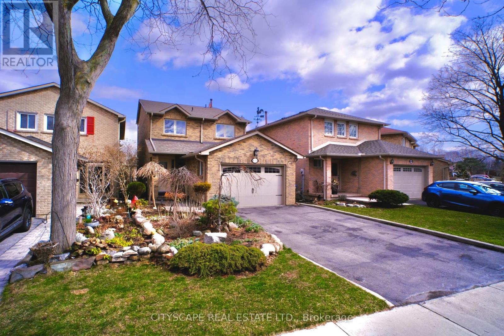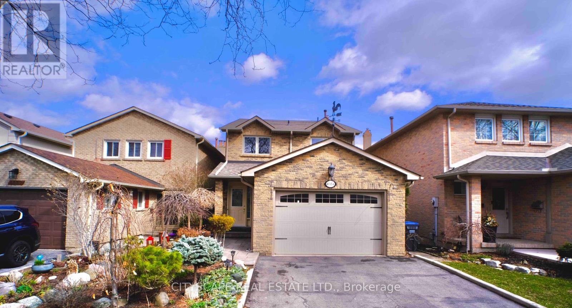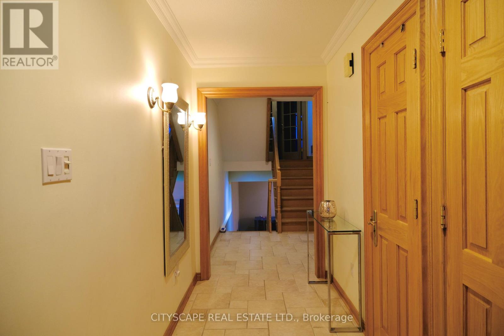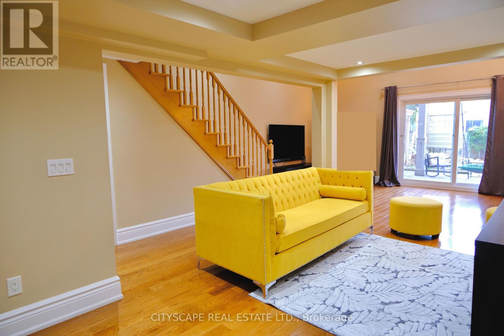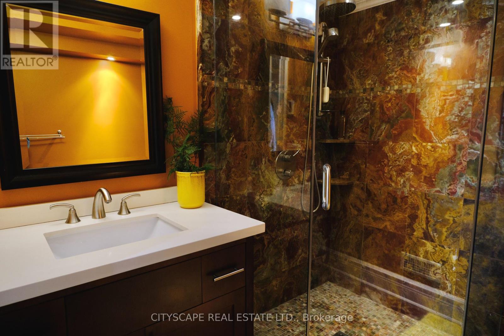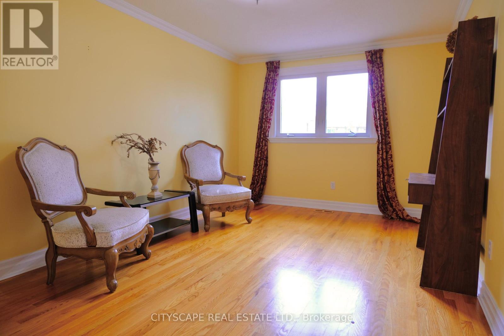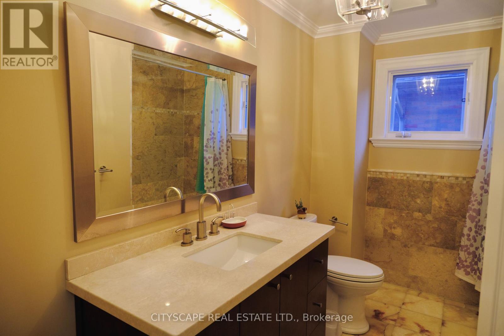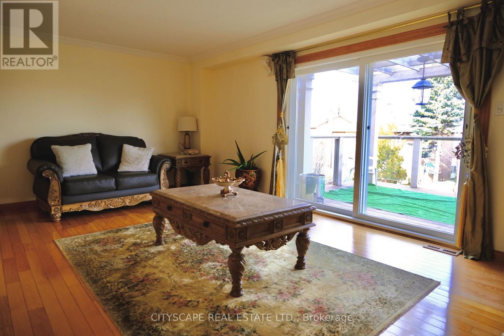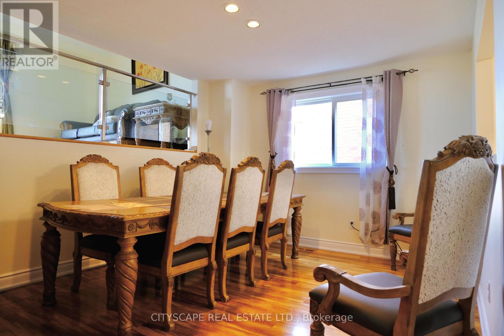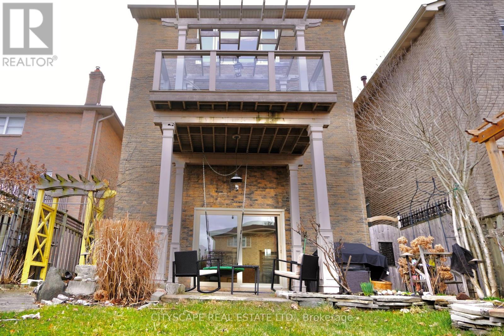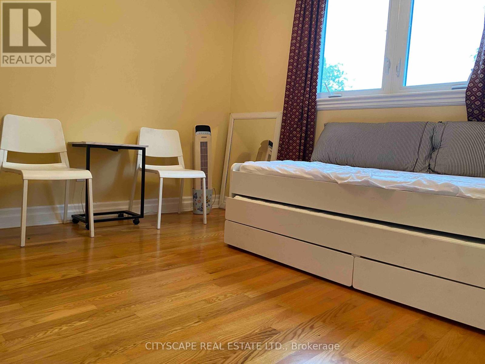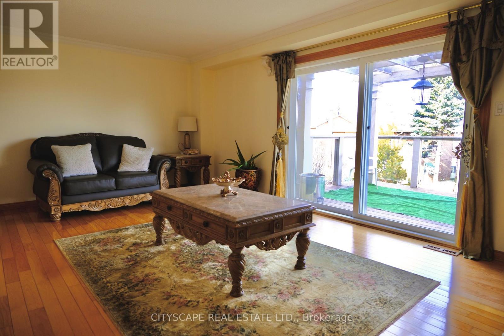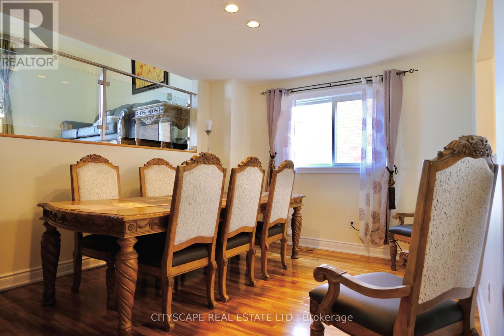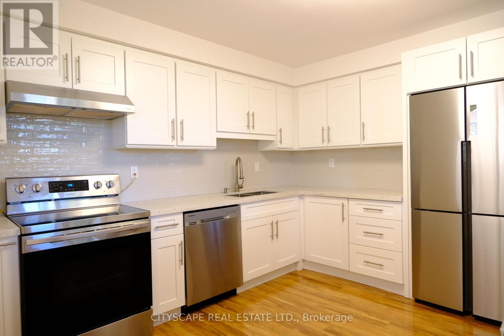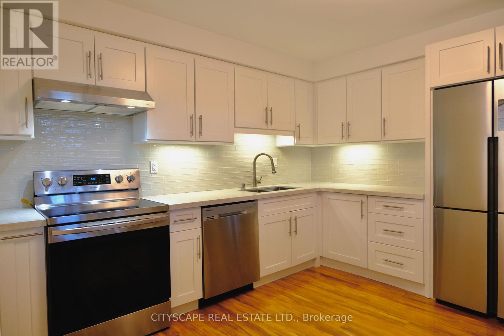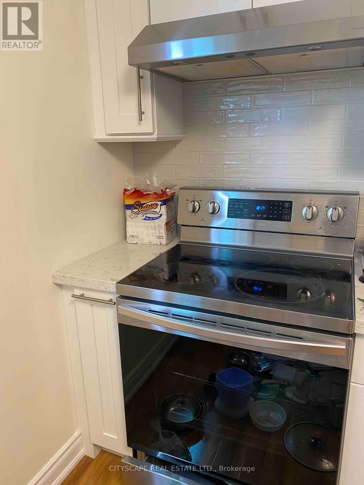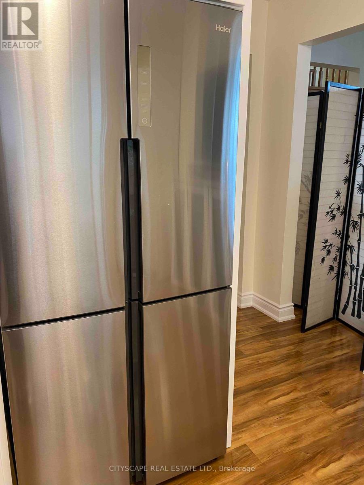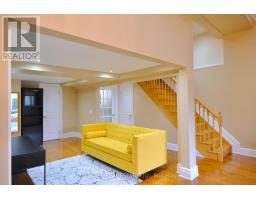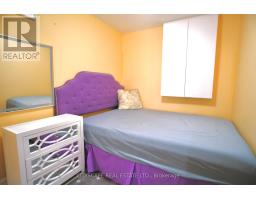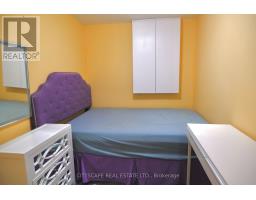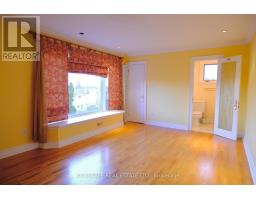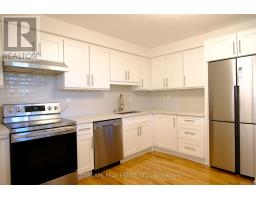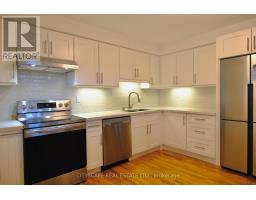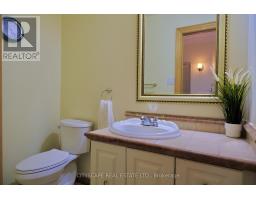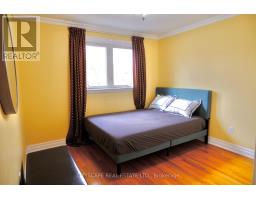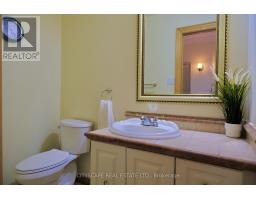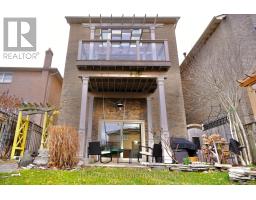4 Bedroom
4 Bathroom
Fireplace
Central Air Conditioning
Forced Air
$1,390,000
Once-in-a-lifetime opportunity - Stunning 5-Level Backsplit. Over 2700 Square Feet of Living Space. Fully Updated with a New Kitchen Featuring Lots of Storage, New S/S Appliances & Quartz Counters. Solid Wood Trim and no Carpets Throughout. Open-Concept Living Room Overlooking a Private Backyard Oasis. Family Room with Cathedral Ceilings and Wood-Burning Marble Fireplace. Custom Laundry Room. Thousands Spent on Landscaping. Too Many Upgrades to List. Excellent Location - Close to Iqbal Plaza, Schools, UTM, and colleges. Minutes to 403, 407, 401, QEW, South Common Mall, Erin Mills Town Centre, Square One, Stores, Etc. Must Be Seen. Properties Like These Do Not Stay Available for Long! **** EXTRAS **** A 60"" Sony Flat-Screen Wall-Mounted TV, Two Fridges, Oven, Dishwasher, Washer, Dryer, Garage Door Opener with Remotes, Central Vacuum Roughed-In, Electrical Light Fixtures, Window Coverings. (id:47351)
Property Details
|
MLS® Number
|
W8180538 |
|
Property Type
|
Single Family |
|
Community Name
|
Erin Mills |
|
Amenities Near By
|
Hospital, Park, Public Transit, Schools |
Building
|
Bathroom Total
|
4 |
|
Bedrooms Above Ground
|
3 |
|
Bedrooms Below Ground
|
1 |
|
Bedrooms Total
|
4 |
|
Basement Development
|
Finished |
|
Basement Features
|
Walk Out |
|
Basement Type
|
N/a (finished) |
|
Construction Style Attachment
|
Detached |
|
Construction Style Split Level
|
Backsplit |
|
Cooling Type
|
Central Air Conditioning |
|
Exterior Finish
|
Brick |
|
Fireplace Present
|
Yes |
|
Heating Fuel
|
Natural Gas |
|
Heating Type
|
Forced Air |
|
Type
|
House |
Parking
Land
|
Acreage
|
No |
|
Land Amenities
|
Hospital, Park, Public Transit, Schools |
|
Size Irregular
|
30.18 X 125.8 Ft |
|
Size Total Text
|
30.18 X 125.8 Ft |
Rooms
| Level |
Type |
Length |
Width |
Dimensions |
|
Lower Level |
Office |
2.67 m |
2.16 m |
2.67 m x 2.16 m |
|
Lower Level |
Family Room |
6.45 m |
3.5 m |
6.45 m x 3.5 m |
|
Lower Level |
Recreational, Games Room |
5.1 m |
4.75 m |
5.1 m x 4.75 m |
|
Lower Level |
Bathroom |
2.25 m |
2 m |
2.25 m x 2 m |
|
Main Level |
Kitchen |
3.6 m |
3.6 m |
3.6 m x 3.6 m |
|
Main Level |
Dining Room |
4.25 m |
3.4 m |
4.25 m x 3.4 m |
|
Upper Level |
Living Room |
6.5 m |
3.65 m |
6.5 m x 3.65 m |
|
Upper Level |
Primary Bedroom |
5.1 m |
3.65 m |
5.1 m x 3.65 m |
|
Upper Level |
Bedroom 2 |
5 m |
3.15 m |
5 m x 3.15 m |
|
Upper Level |
Bedroom 3 |
3.2 m |
3.05 m |
3.2 m x 3.05 m |
|
Upper Level |
Bathroom |
2.48 m |
1.29 m |
2.48 m x 1.29 m |
|
Upper Level |
Bathroom |
3.15 m |
1.41 m |
3.15 m x 1.41 m |
https://www.realtor.ca/real-estate/26679774/4084-trapper-cres-mississauga-erin-mills
