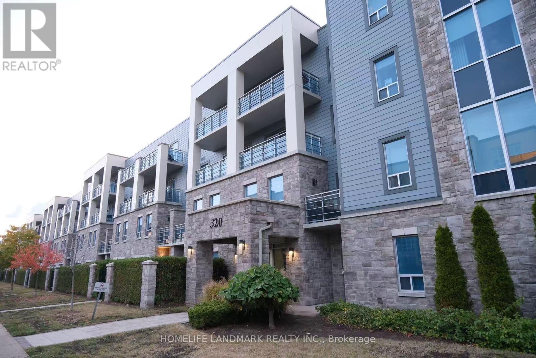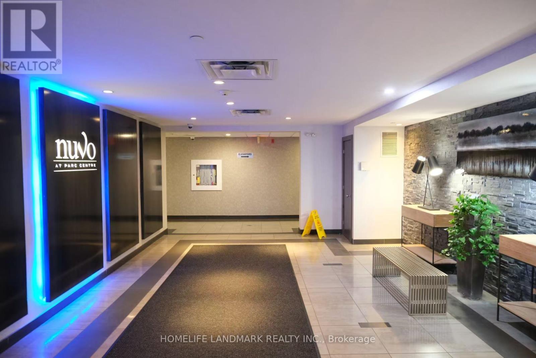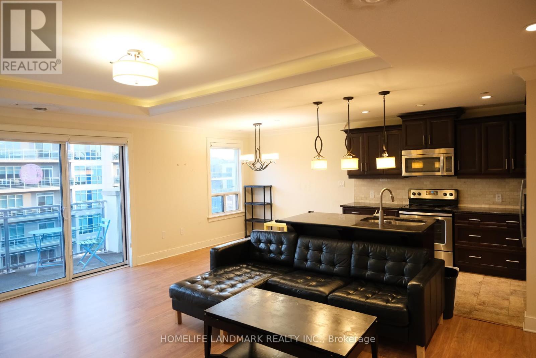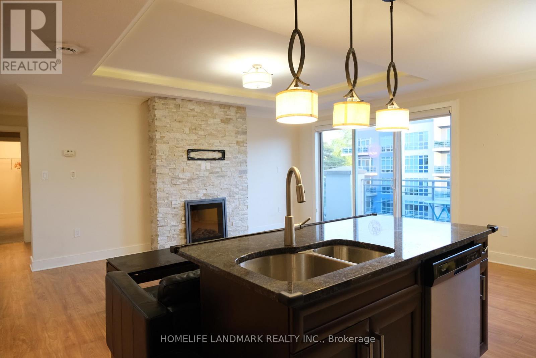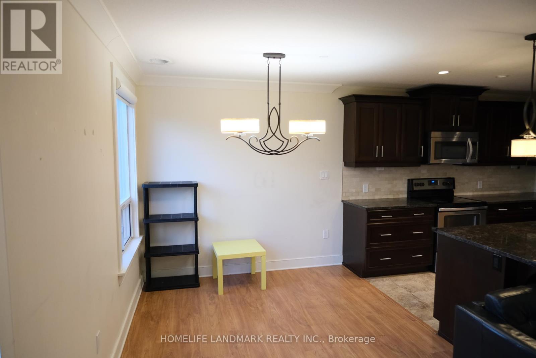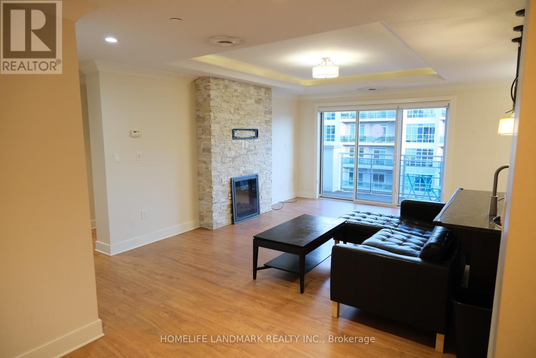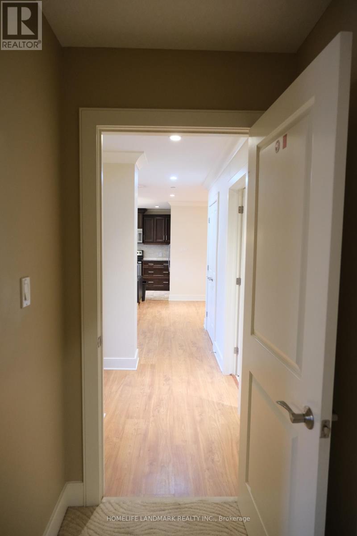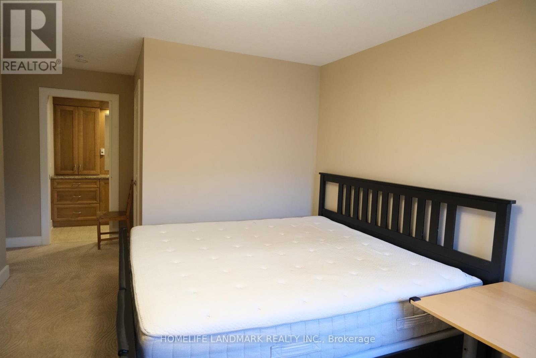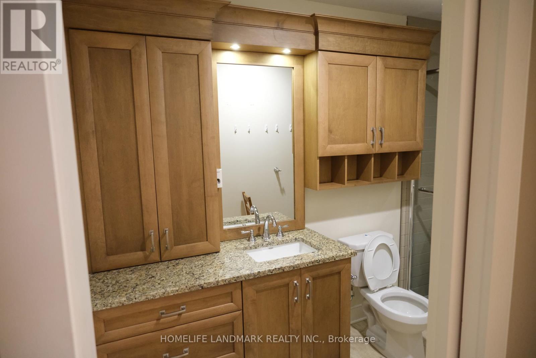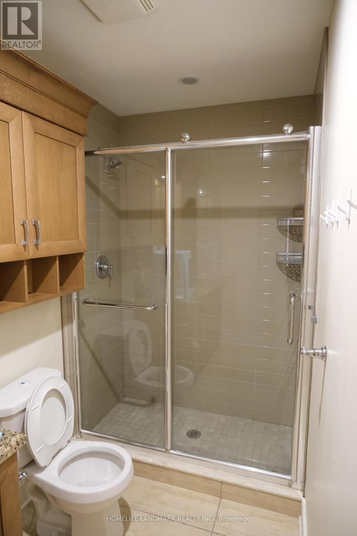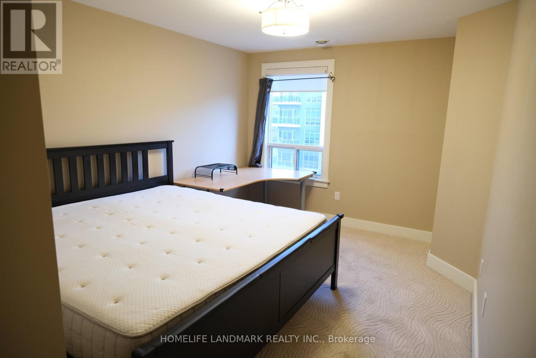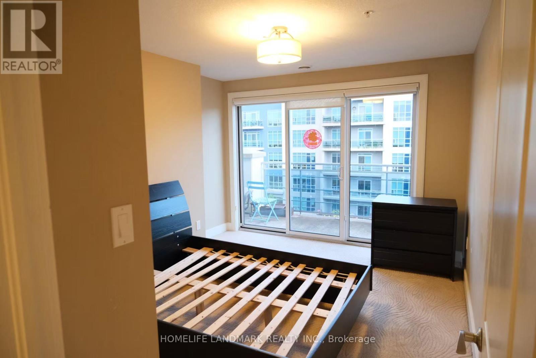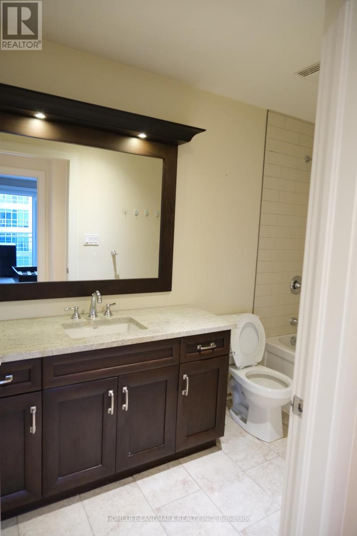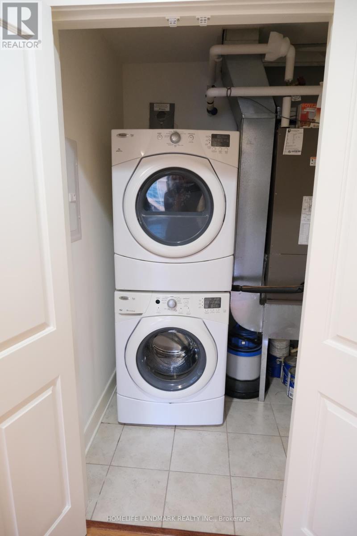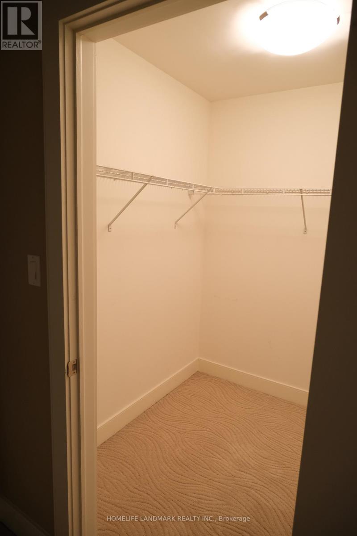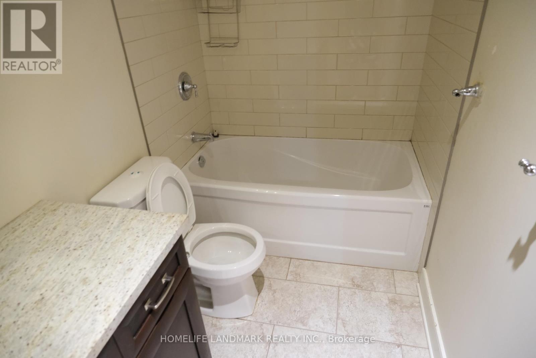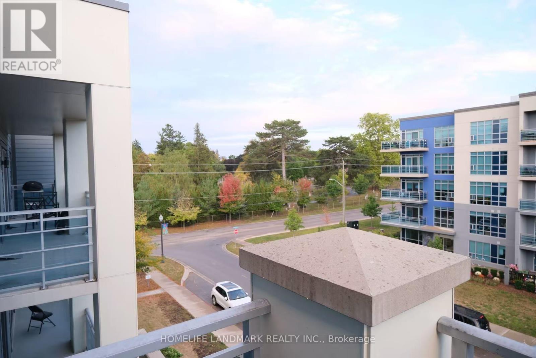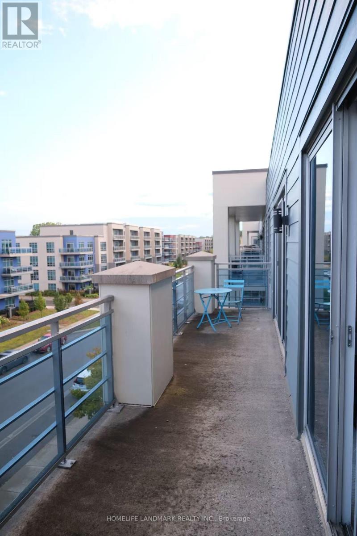408 - 320 Sugarcreek Trail London North, Ontario N6H 0G3
$465,000Maintenance, Insurance, Common Area Maintenance, Parking, Water
$520.23 Monthly
Maintenance, Insurance, Common Area Maintenance, Parking, Water
$520.23 MonthlyWelcome to this beautifully appointed 2-bedroom, 2-bathroom condominium in the heart of North London, where modern comfort meets exceptional convenience. Step into a bright, open-concept living space featuring a kitchen with elegant granite countertops and a breakfast bar, flowing seamlessly into a cozy living area with an electric fireplace and stylish tray ceiling. Beyond the thoughtfully designed interior, this home offers practical amenities including in-suite laundry, one parking space, private storage, and remarkably low condo fees covering water, heating, and insurance. Perfectly positioned for your lifestyle needs, you'll find yourself just steps from T&T Supermarket, Costco, Farm Boy, and direct bus routes to Western University - making every day both comfortable and effortlessly connected. (id:47351)
Property Details
| MLS® Number | X12462453 |
| Property Type | Single Family |
| Community Name | North N |
| Community Features | Pets Not Allowed |
| Features | Balcony, Guest Suite |
| Parking Space Total | 1 |
Building
| Bathroom Total | 2 |
| Bedrooms Above Ground | 2 |
| Bedrooms Total | 2 |
| Amenities | Storage - Locker |
| Appliances | Water Heater, Dishwasher, Dryer, Range, Stove, Refrigerator |
| Cooling Type | Central Air Conditioning |
| Exterior Finish | Stone, Stucco |
| Heating Fuel | Natural Gas |
| Heating Type | Forced Air |
| Size Interior | 1,200 - 1,399 Ft2 |
| Type | Apartment |
Parking
| Underground | |
| Garage |
Land
| Acreage | No |
| Zoning Description | R5-3*b9 |
Rooms
| Level | Type | Length | Width | Dimensions |
|---|---|---|---|---|
| Main Level | Living Room | 3.91 m | 5.74 m | 3.91 m x 5.74 m |
| Main Level | Living Room | 2.43 m | 3.04 m | 2.43 m x 3.04 m |
| Main Level | Kitchen | 2.43 m | 2.74 m | 2.43 m x 2.74 m |
| Main Level | Primary Bedroom | 3.22 m | 3.81 m | 3.22 m x 3.81 m |
| Main Level | Bedroom | 3.12 m | 3.78 m | 3.12 m x 3.78 m |
| Main Level | Bathroom | 3.19 m | 1.65 m | 3.19 m x 1.65 m |
| Main Level | Bathroom | 3.16 m | 1.65 m | 3.16 m x 1.65 m |
https://www.realtor.ca/real-estate/28990101/408-320-sugarcreek-trail-london-north-north-n-north-n
