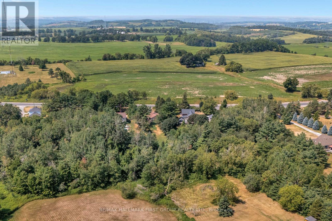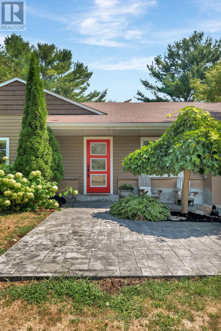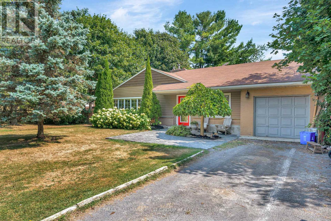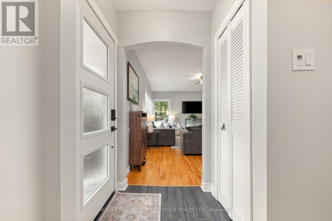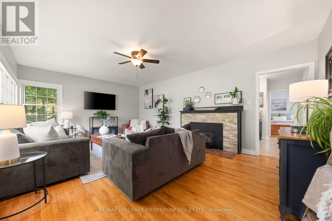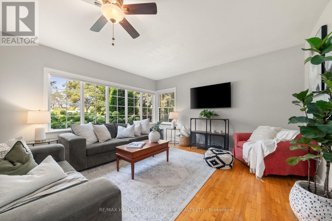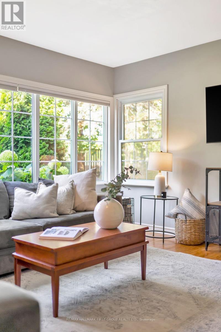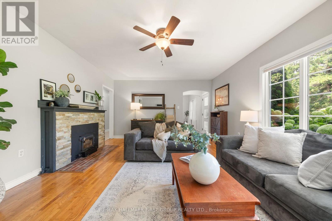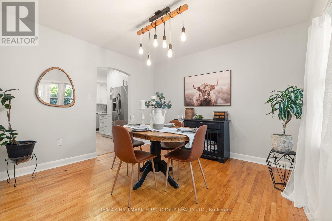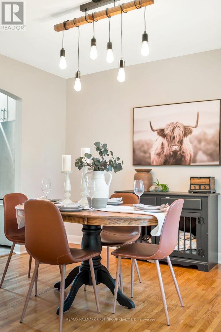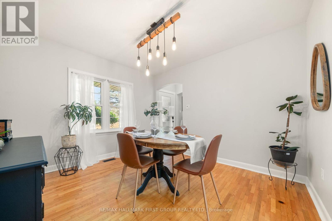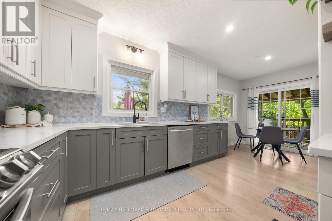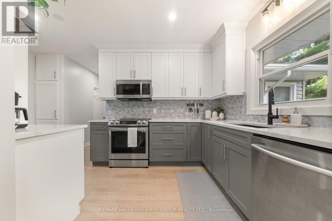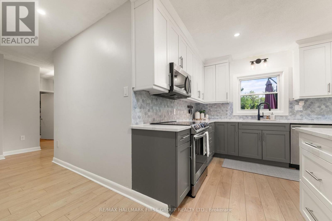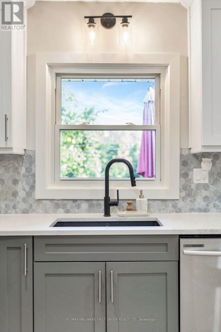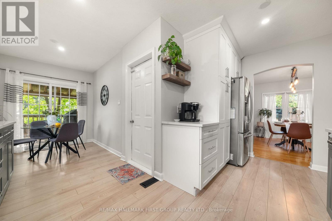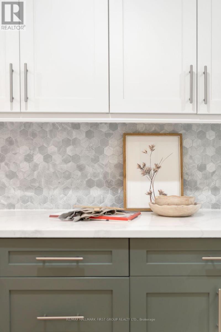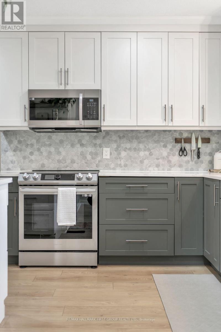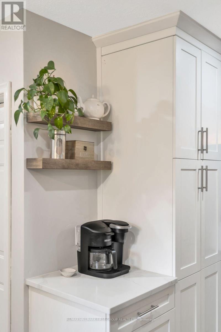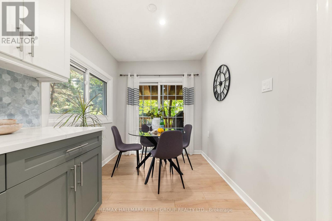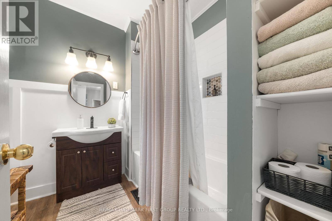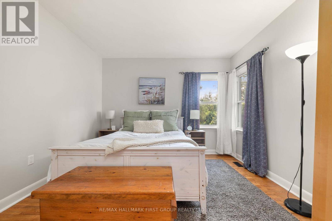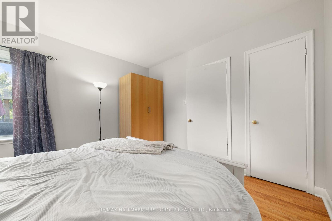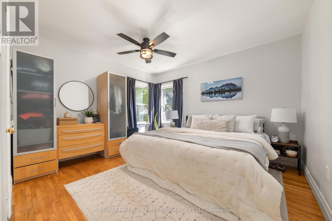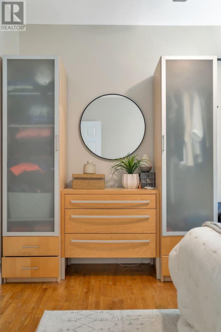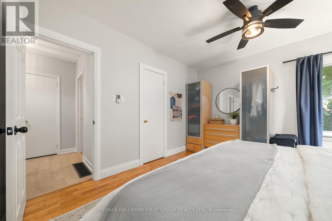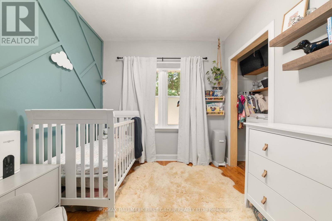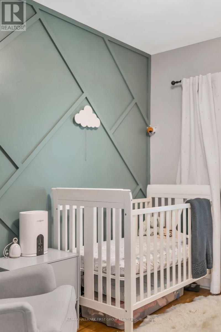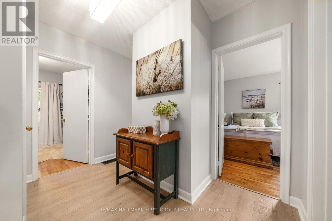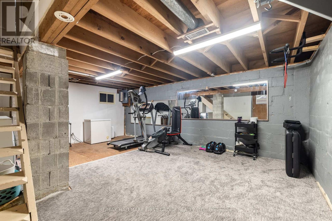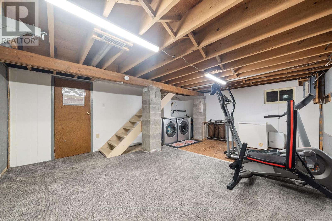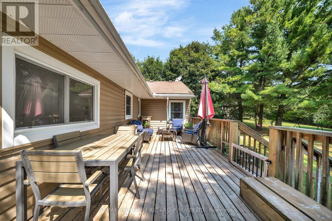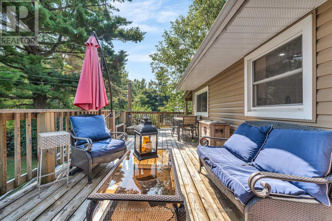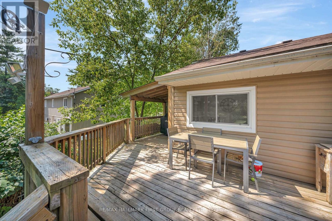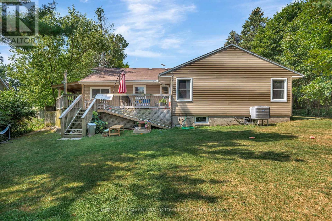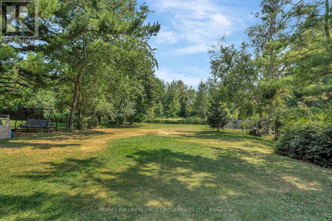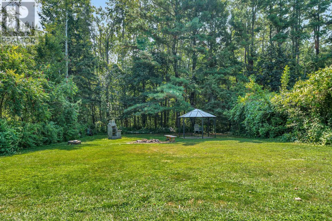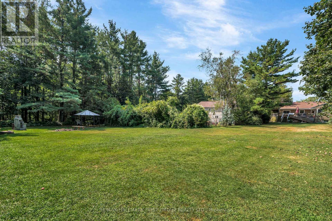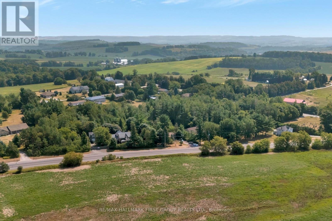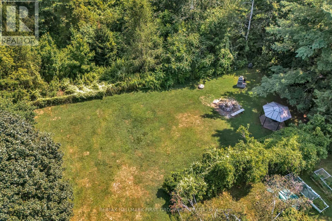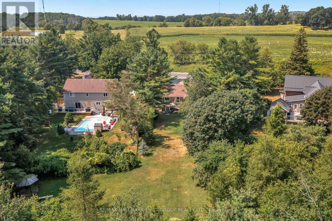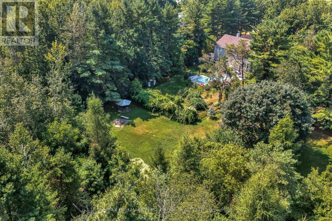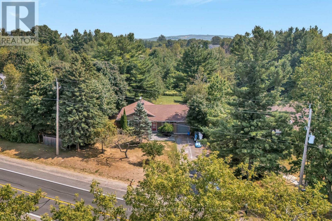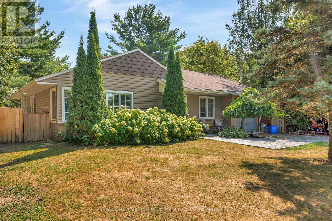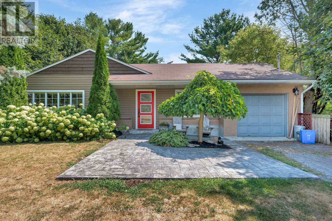3 Bedroom
1 Bathroom
1,100 - 1,500 ft2
Bungalow
Fireplace
Central Air Conditioning
Forced Air
$689,900
Your dream country retreat awaits! This 1400+ sqft updated, yet character-rich bungalow is just minutes from Cobourg & the 401! Discover the perfect blend of country charm and modern updates in this 3-bedroom home which is nestled on a lush, fully fenced 0.75-acre lot. Offering space, privacy, and easy access to all amenities! Inside, enjoy a spacious living room with a cozy wood-burning fireplace (WETT Certified) and period hardwood floors which overlooks the hydrangea garden out front! The stunning renovated kitchen (2023) features quartz countertops, stainless steel appliances, and a walkout to an expansive deck in addition to a small eat-in space if the formal dining room should be used as a home office instead! Three bedrooms, an updated 4pc. bath (2019) and inside access to the 1-car attached garage complete this level. The full basement is partially finished with a versatile rec room/home gym and offers plenty of storage or potential to expand your living space. Notable updates include a stamped concrete front entrance (2024), updated windows, new basement windows (2025) siding, furnace/heat pump, statement front door, and submersible pump in the dug well. The backyard is your private oasis, complete with a custom charcoal BBQ, fire pit, horseshoe pit, and potential for flourishing vegetable gardens. This is more than a home- it's a lifestyle. Enjoy peaceful country living with the convenience of town just minutes away. (id:47351)
Property Details
|
MLS® Number
|
X12347363 |
|
Property Type
|
Single Family |
|
Community Name
|
Rural Hamilton |
|
Amenities Near By
|
Park, Place Of Worship |
|
Community Features
|
Community Centre, School Bus |
|
Equipment Type
|
Propane Tank, Water Heater |
|
Parking Space Total
|
8 |
|
Rental Equipment Type
|
Propane Tank, Water Heater |
|
Structure
|
Deck |
Building
|
Bathroom Total
|
1 |
|
Bedrooms Above Ground
|
3 |
|
Bedrooms Total
|
3 |
|
Age
|
51 To 99 Years |
|
Amenities
|
Fireplace(s) |
|
Appliances
|
Water Treatment |
|
Architectural Style
|
Bungalow |
|
Basement Development
|
Partially Finished |
|
Basement Type
|
Full (partially Finished) |
|
Construction Style Attachment
|
Detached |
|
Cooling Type
|
Central Air Conditioning |
|
Exterior Finish
|
Brick, Vinyl Siding |
|
Fireplace Present
|
Yes |
|
Fireplace Total
|
1 |
|
Foundation Type
|
Block |
|
Heating Fuel
|
Propane |
|
Heating Type
|
Forced Air |
|
Stories Total
|
1 |
|
Size Interior
|
1,100 - 1,500 Ft2 |
|
Type
|
House |
|
Utility Water
|
Dug Well |
Parking
Land
|
Acreage
|
No |
|
Land Amenities
|
Park, Place Of Worship |
|
Size Frontage
|
114 Ft |
|
Size Irregular
|
114 Ft |
|
Size Total Text
|
114 Ft|1/2 - 1.99 Acres |
Rooms
| Level |
Type |
Length |
Width |
Dimensions |
|
Basement |
Laundry Room |
4.55 m |
5.81 m |
4.55 m x 5.81 m |
|
Basement |
Other |
11.77 m |
11.13 m |
11.77 m x 11.13 m |
|
Main Level |
Foyer |
1.02 m |
1.38 m |
1.02 m x 1.38 m |
|
Main Level |
Living Room |
6.21 m |
4.4 m |
6.21 m x 4.4 m |
|
Main Level |
Kitchen |
3.76 m |
4.61 m |
3.76 m x 4.61 m |
|
Main Level |
Eating Area |
2.02 m |
2.32 m |
2.02 m x 2.32 m |
|
Main Level |
Bedroom |
3.01 m |
2.66 m |
3.01 m x 2.66 m |
|
Main Level |
Primary Bedroom |
4.08 m |
3.68 m |
4.08 m x 3.68 m |
|
Main Level |
Bedroom 2 |
3.57 m |
3.68 m |
3.57 m x 3.68 m |
https://www.realtor.ca/real-estate/28739514/4073-burnham-street-n-hamilton-township-rural-hamilton
