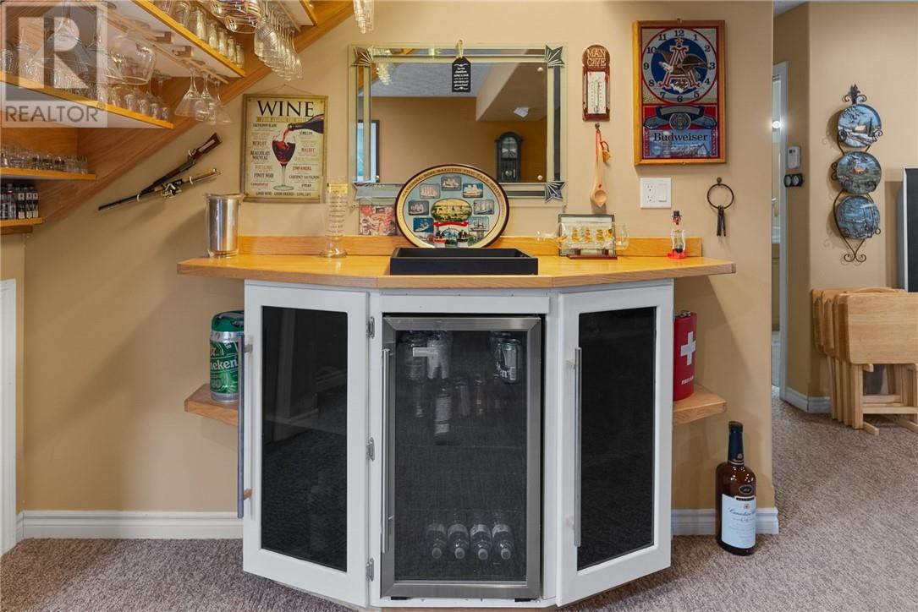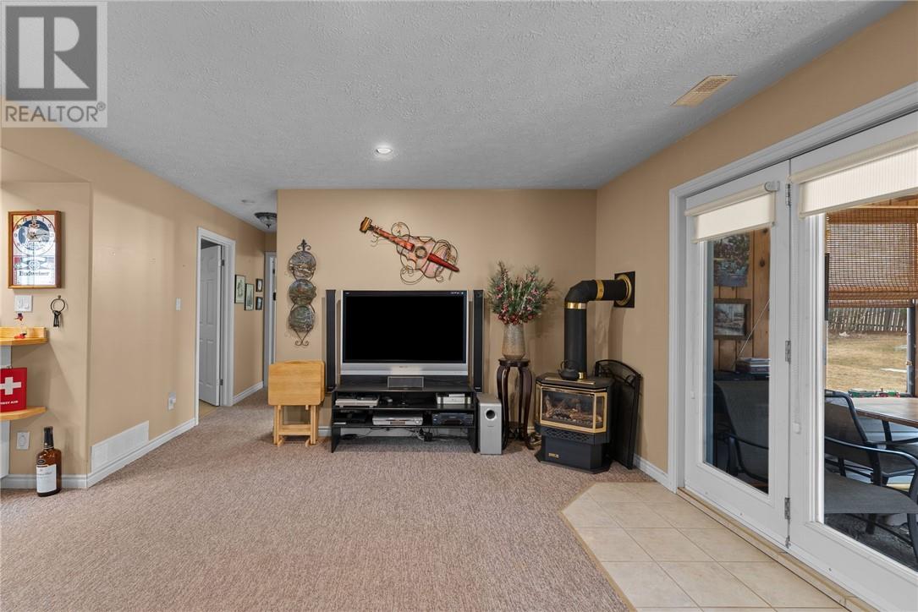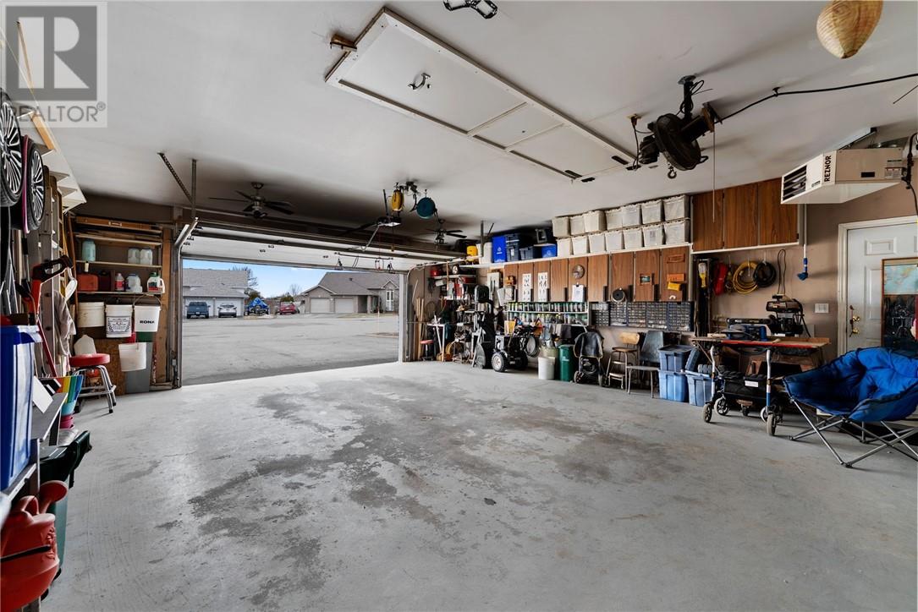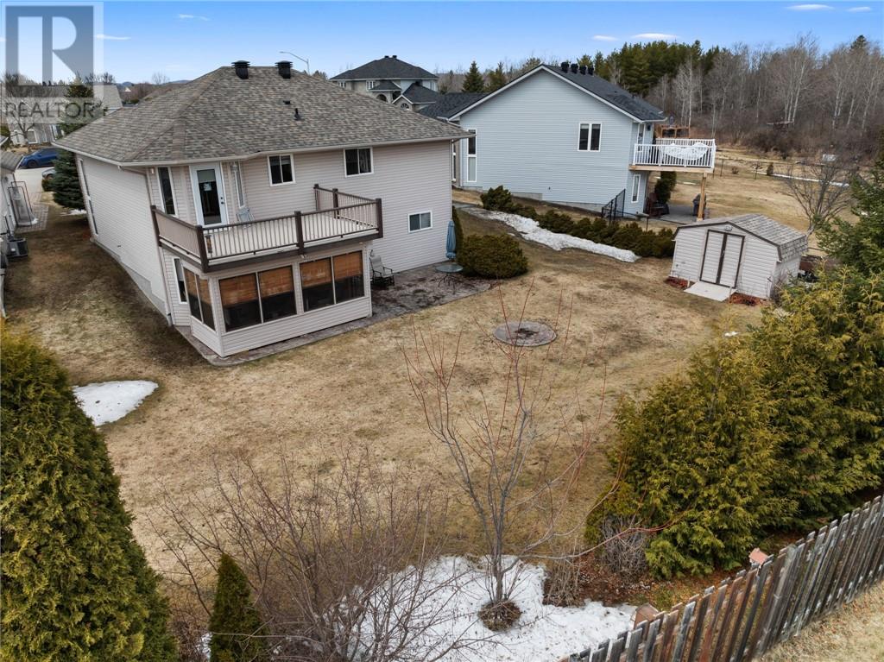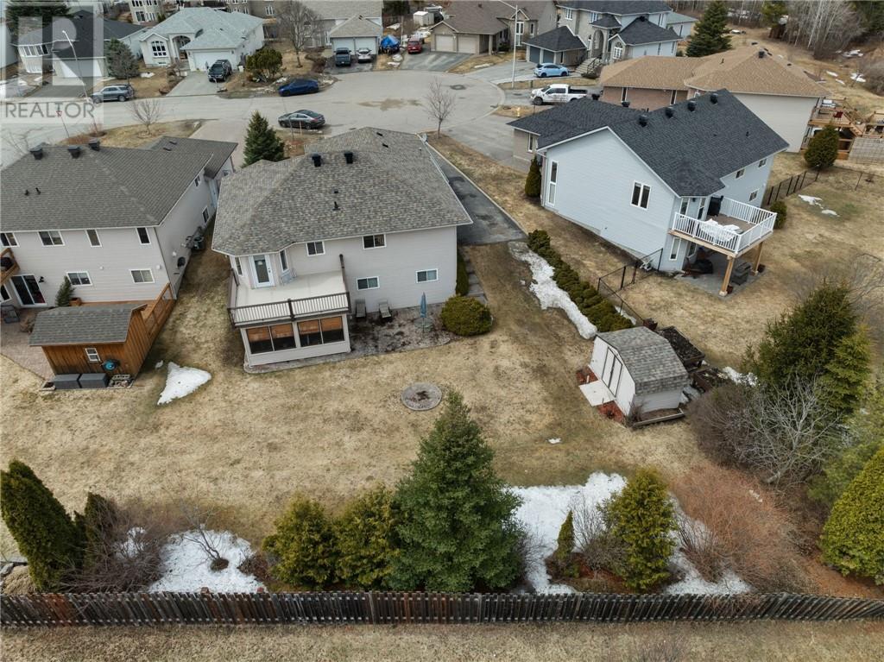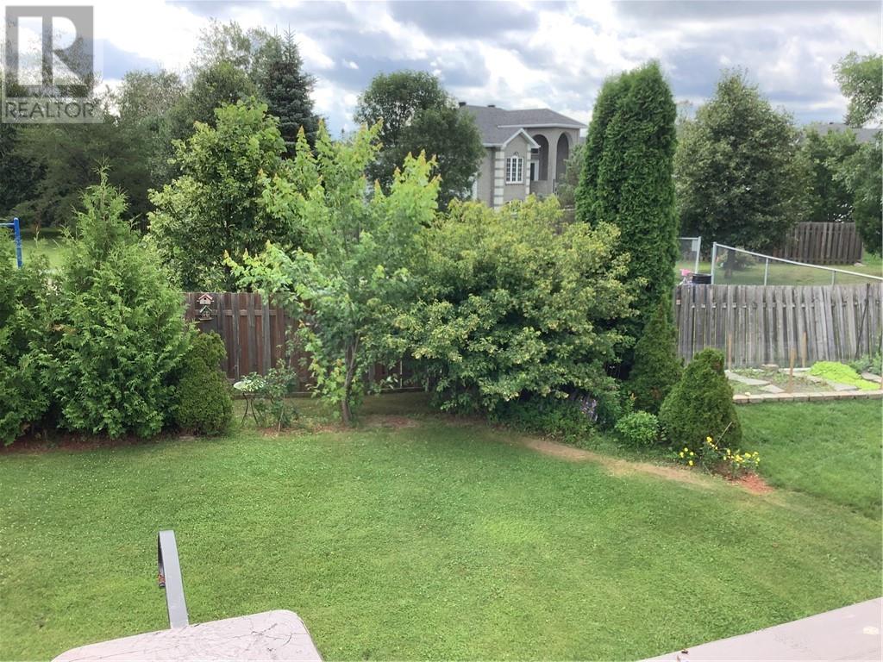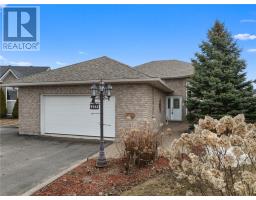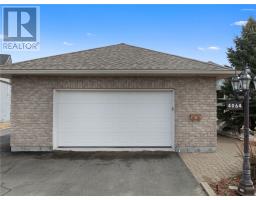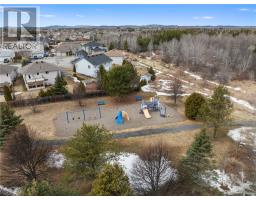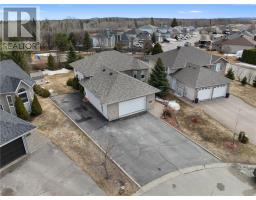3 Bedroom
2 Bathroom
Fireplace
Air Exchanger, Central Air Conditioning
Forced Air
$649,900
Adorable family home in sought after Dominion Park. Nestled on a quiet cul-de-sac backing onto park, this Laurel model features an open concept kitchen/dining and living room. There's a walk-out from the dining room to a deck overlooking the fenced backyard. The main floor has 2 bedrooms, the primary has a walk-in closet and cheater ensuite bath with corner jacuzzi tub and corner shower. Main floor laundry room. The lower level has a finished family room with gas fireplace and walk-out to a 3 season sunroom with tampered concrete floors. There's a dry bar with ample storage, a 3rd bedroom and a 4th hobby room or office/den. House has a true double attached garage 24 X 28, with access to the upper attic by winch, for additional storage. House is well maintained and shows pride of ownership. Many upgrades including shingles, 3 years old, gas furnace 6 years old. Extensively landscaped property with many perennials. (id:47351)
Property Details
|
MLS® Number
|
2121749 |
|
Property Type
|
Single Family |
|
Equipment Type
|
Water Heater - Gas |
|
Rental Equipment Type
|
Water Heater - Gas |
Building
|
Bathroom Total
|
2 |
|
Bedrooms Total
|
3 |
|
Basement Type
|
Full |
|
Cooling Type
|
Air Exchanger, Central Air Conditioning |
|
Exterior Finish
|
Brick, Vinyl Siding |
|
Fireplace Fuel
|
Gas |
|
Fireplace Present
|
Yes |
|
Fireplace Total
|
1 |
|
Fireplace Type
|
Free Standing Metal |
|
Flooring Type
|
Hardwood, Laminate, Tile, Carpeted |
|
Heating Type
|
Forced Air |
|
Type
|
House |
|
Utility Water
|
Municipal Water |
Parking
Land
|
Acreage
|
No |
|
Sewer
|
Municipal Sewage System |
|
Size Total Text
|
Under 1/2 Acre |
|
Zoning Description
|
R1 |
Rooms
| Level |
Type |
Length |
Width |
Dimensions |
|
Basement |
Sunroom |
|
|
11.1 x 16.4 |
|
Basement |
Hobby Room |
|
|
11.3 x 10.6 |
|
Basement |
3pc Bathroom |
|
|
7.3 x 9.1 |
|
Basement |
Bedroom |
|
|
10.2 x 13.6 |
|
Basement |
Family Room |
|
|
24.2 x 18.8 |
|
Main Level |
Foyer |
|
|
4.4 x 9.0 |
|
Main Level |
4pc Bathroom |
|
|
8.0 x 12.2 |
|
Main Level |
Laundry Room |
|
|
9.10 x 8.2 |
|
Main Level |
Bedroom |
|
|
12.0 x 11.7 |
|
Main Level |
Primary Bedroom |
|
|
12.1 x 10.10 |
|
Main Level |
Living Room |
|
|
10.1 x 11.10 |
|
Main Level |
Eat In Kitchen |
|
|
17.4 x 15.1 |
https://www.realtor.ca/real-estate/28204789/4064-classic-parkway-hanmer




























