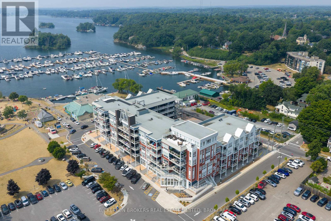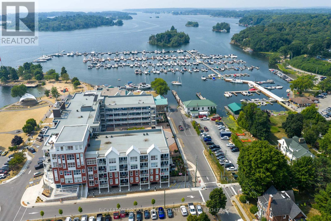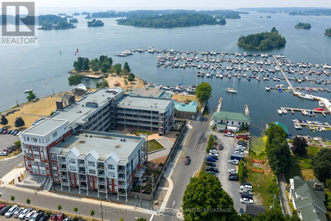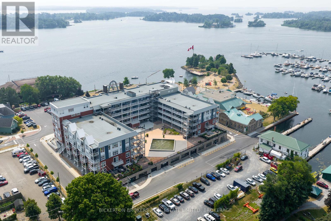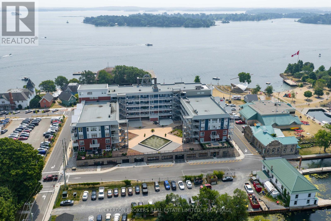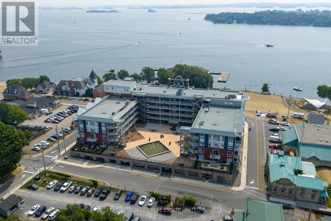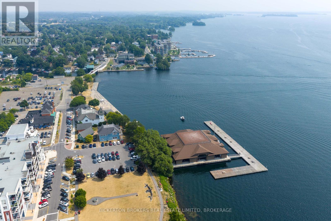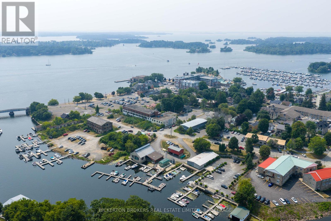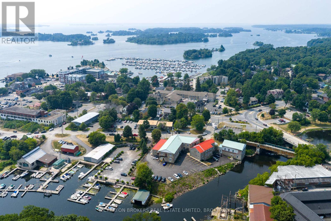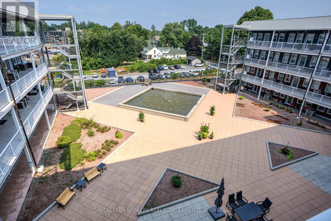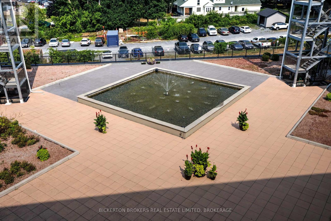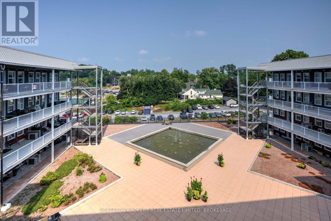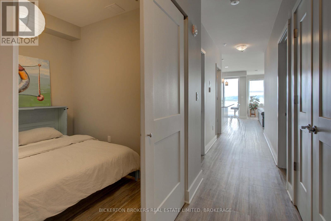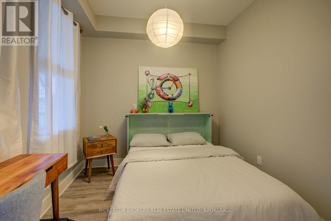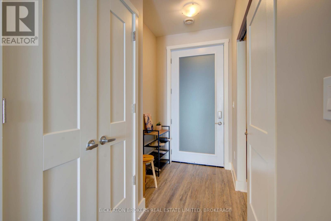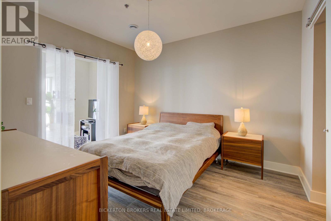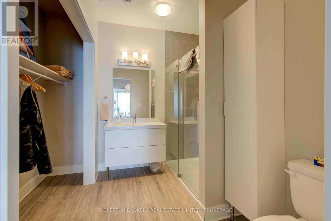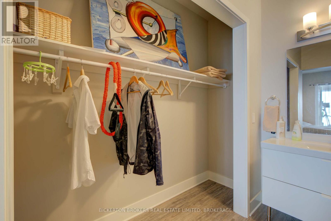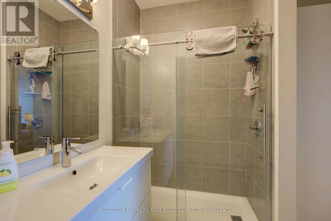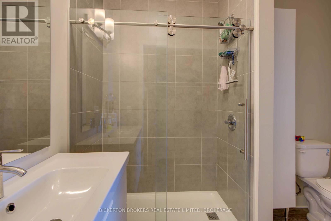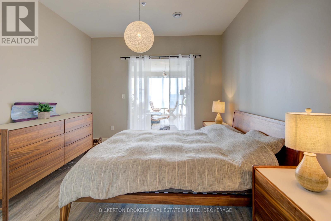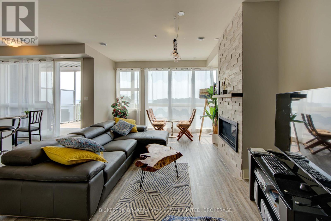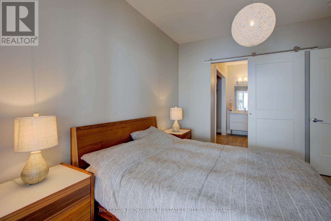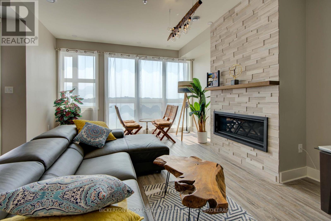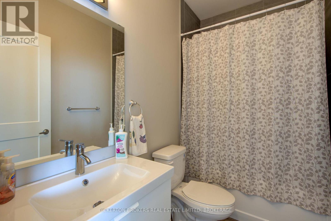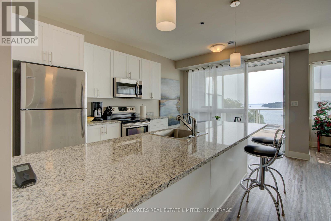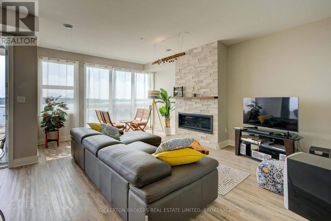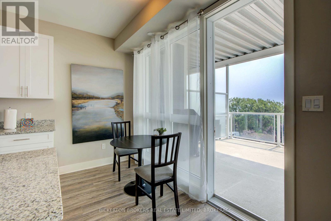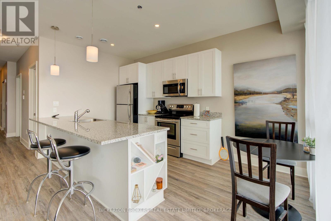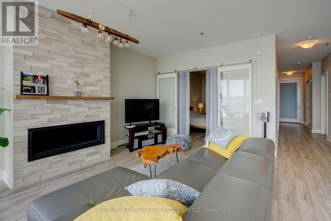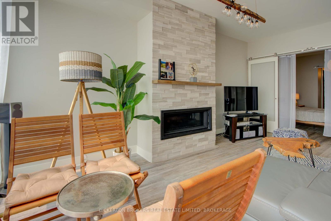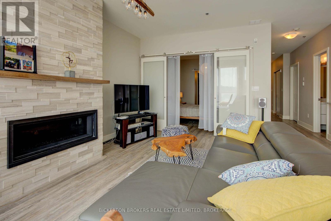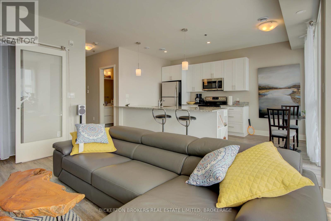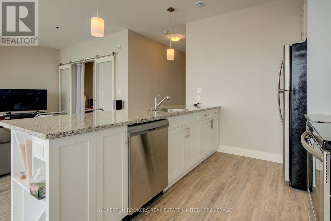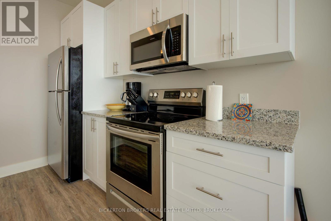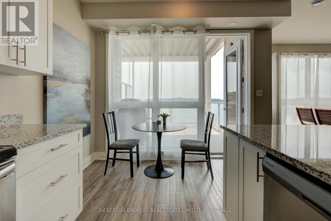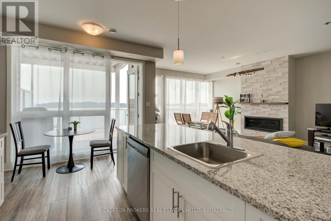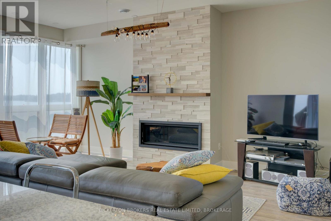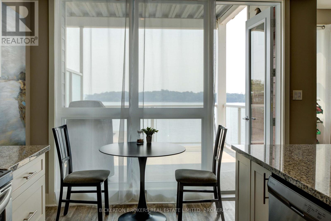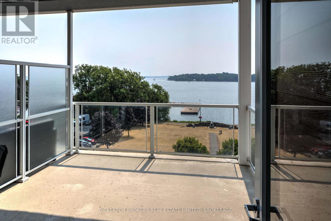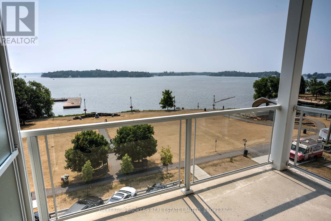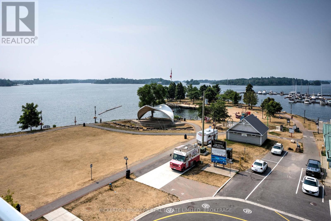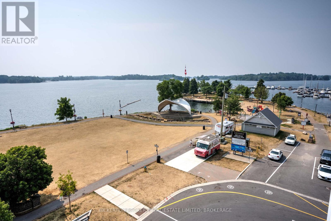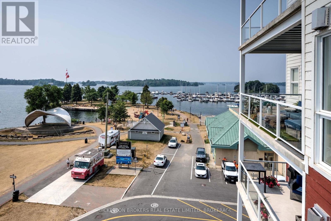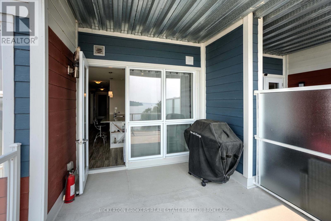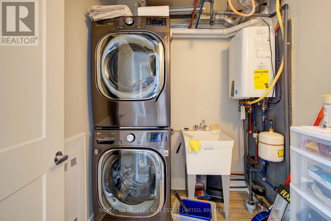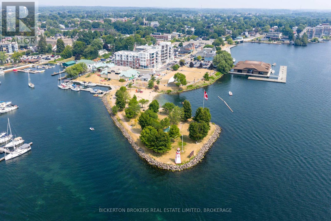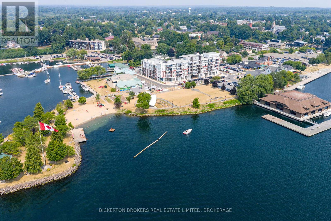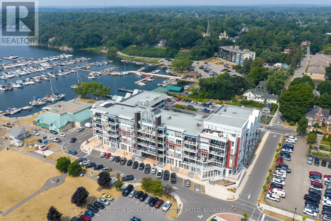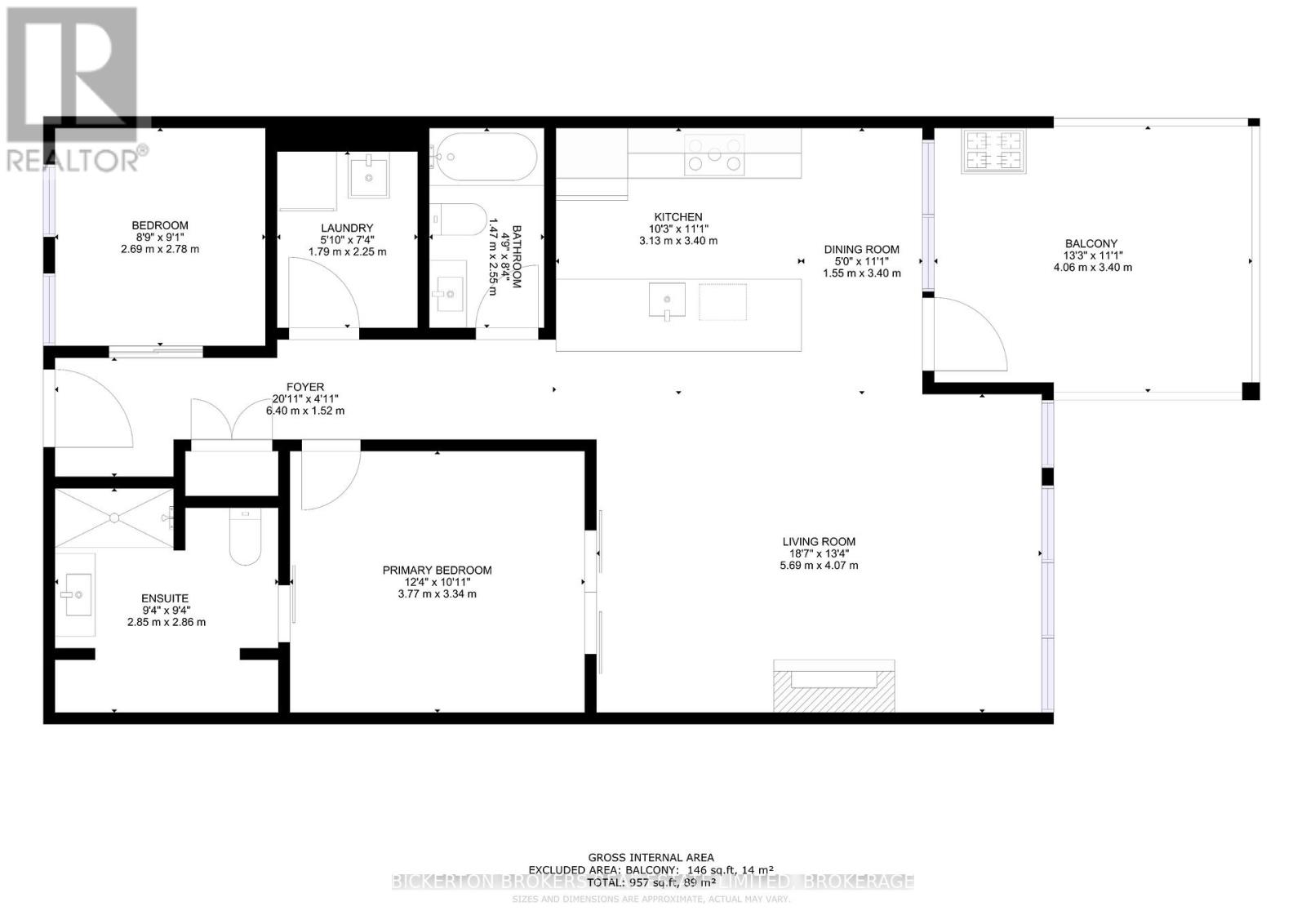406 - 130 Water Street Gananoque, Ontario K7G 0A8
2 Bedroom
2 Bathroom
900 - 999 ft2
Fireplace
Central Air Conditioning
Forced Air
Waterfront
$595,000Maintenance, Common Area Maintenance, Insurance, Parking
$430 Monthly
Maintenance, Common Area Maintenance, Insurance, Parking
$430 MonthlyCome and experience elevated living in this bright and spacious newer Condo that perfectly blends style, comfort and convenience. With stunning panoramic views of the St Lawrence River and the Town below. This residence offers a lifestyle as breathtaking as its surroundings. Condo features open concept living with oversized windows that flood the space with natural light and a large private balcony to soak in the views while enjoying your morning coffee or the beautiful sunsets. Call today for your private showing. (id:47351)
Property Details
| MLS® Number | X12346894 |
| Property Type | Single Family |
| Community Name | 05 - Gananoque |
| Community Features | Pets Allowed With Restrictions |
| Easement | Unknown, None |
| Equipment Type | None |
| Features | Balcony, Carpet Free, In Suite Laundry |
| Parking Space Total | 1 |
| Rental Equipment Type | None |
| View Type | River View, Unobstructed Water View |
| Water Front Type | Waterfront |
Building
| Bathroom Total | 2 |
| Bedrooms Above Ground | 2 |
| Bedrooms Total | 2 |
| Age | 6 To 10 Years |
| Amenities | Fireplace(s) |
| Appliances | Water Heater - Tankless, Water Heater, Water Meter, Dryer, Microwave, Stove, Washer, Refrigerator |
| Basement Type | None |
| Cooling Type | Central Air Conditioning |
| Exterior Finish | Brick, Vinyl Siding |
| Fireplace Present | Yes |
| Fireplace Total | 1 |
| Heating Fuel | Natural Gas |
| Heating Type | Forced Air |
| Size Interior | 900 - 999 Ft2 |
| Type | Apartment |
Parking
| Underground | |
| Garage |
Land
| Access Type | Public Road |
| Acreage | No |
| Zoning Description | Res Condo |
Rooms
| Level | Type | Length | Width | Dimensions |
|---|---|---|---|---|
| Main Level | Kitchen | 3.4 m | 3.13 m | 3.4 m x 3.13 m |
| Main Level | Dining Room | 3.4 m | 1.55 m | 3.4 m x 1.55 m |
| Main Level | Living Room | 5.69 m | 4.07 m | 5.69 m x 4.07 m |
| Main Level | Primary Bedroom | 3.77 m | 3.34 m | 3.77 m x 3.34 m |
| Main Level | Bedroom | 2.78 m | 2.69 m | 2.78 m x 2.69 m |
| Main Level | Bathroom | 2.85 m | 2.86 m | 2.85 m x 2.86 m |
| Main Level | Bathroom | 2.55 m | 1.45 m | 2.55 m x 1.45 m |
| Main Level | Laundry Room | 2.25 m | 1.79 m | 2.25 m x 1.79 m |
| Main Level | Foyer | 6.4 m | 1.52 m | 6.4 m x 1.52 m |
https://www.realtor.ca/real-estate/28738459/406-130-water-street-gananoque-05-gananoque
