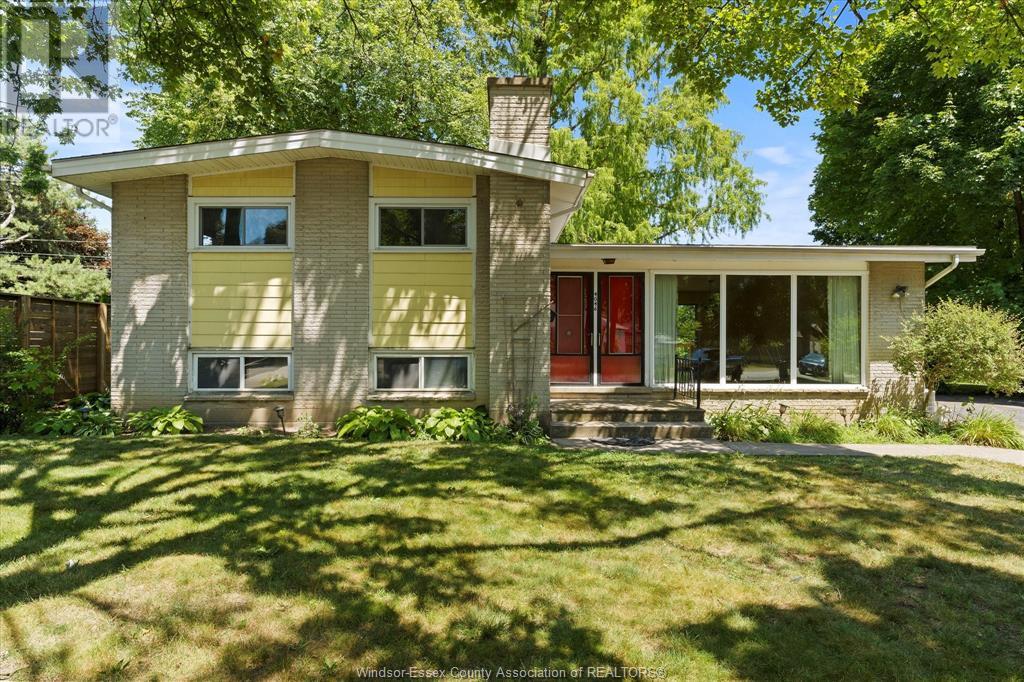4046 Eden Drive Windsor, Ontario N9G 2E8
$419,500
South Windsor Opportunity! Welcome to this solid family home located in the heart of South Windsor, just minutes from St. Clair College. Nestled on a rare double-size private lot, this property offers room to grow and play - complete with a large inground pool perfect for summer fun! Inside, you'll find 3 to 4 bedrooms, 2 full baths, and a family room with a natural fireplace, creating the perfect space for gathering. While the home requires some updating, it's bursting with potential and ready for your personal touch. A fantastic opportunity in a highly sought-after, family-friendly neighbourhood - close to parks, schools, shopping, and transit. Don't miss the chance to make this your forever home! Home being sold ""As Is Where Is"" (id:47351)
Open House
This property has open houses!
1:00 pm
Ends at:3:00 pm
Discover Your Dream Home in South Windsor! This solid family house on a rare double lot features a large in-ground pool, 3-4 bedrooms, 2 baths, and a cozy family room with a fireplace. Ready for your
Property Details
| MLS® Number | 25018768 |
| Property Type | Single Family |
| Features | Double Width Or More Driveway, Finished Driveway, Front Driveway |
| Pool Type | Inground Pool |
Building
| Bathroom Total | 2 |
| Bedrooms Above Ground | 3 |
| Bedrooms Below Ground | 1 |
| Bedrooms Total | 4 |
| Appliances | Dishwasher, Dryer, Garburator, Microwave Range Hood Combo, Refrigerator, Stove, Washer |
| Architectural Style | 4 Level |
| Constructed Date | 1962 |
| Construction Style Attachment | Detached |
| Construction Style Split Level | Sidesplit |
| Cooling Type | Central Air Conditioning |
| Exterior Finish | Aluminum/vinyl, Brick |
| Fireplace Fuel | Wood |
| Fireplace Present | Yes |
| Fireplace Type | Conventional |
| Flooring Type | Carpeted, Ceramic/porcelain, Hardwood |
| Foundation Type | Block |
| Heating Fuel | Natural Gas |
| Heating Type | Forced Air |
Land
| Acreage | No |
| Fence Type | Fence |
| Landscape Features | Landscaped |
| Size Irregular | 69.41 X Irreg / 0.367 Ac |
| Size Total Text | 69.41 X Irreg / 0.367 Ac |
| Zoning Description | R1.10 |
Rooms
| Level | Type | Length | Width | Dimensions |
|---|---|---|---|---|
| Second Level | 4pc Bathroom | Measurements not available | ||
| Second Level | Bedroom | Measurements not available | ||
| Second Level | Bedroom | Measurements not available | ||
| Second Level | Primary Bedroom | Measurements not available | ||
| Third Level | 3pc Bathroom | Measurements not available | ||
| Third Level | Bedroom | Measurements not available | ||
| Third Level | Family Room | Measurements not available | ||
| Fourth Level | Laundry Room | Measurements not available | ||
| Fourth Level | Storage | Measurements not available | ||
| Main Level | Kitchen | Measurements not available | ||
| Main Level | Dining Room | Measurements not available | ||
| Main Level | Living Room | Measurements not available | ||
| Main Level | Foyer | Measurements not available |
https://www.realtor.ca/real-estate/28647678/4046-eden-drive-windsor




































































































