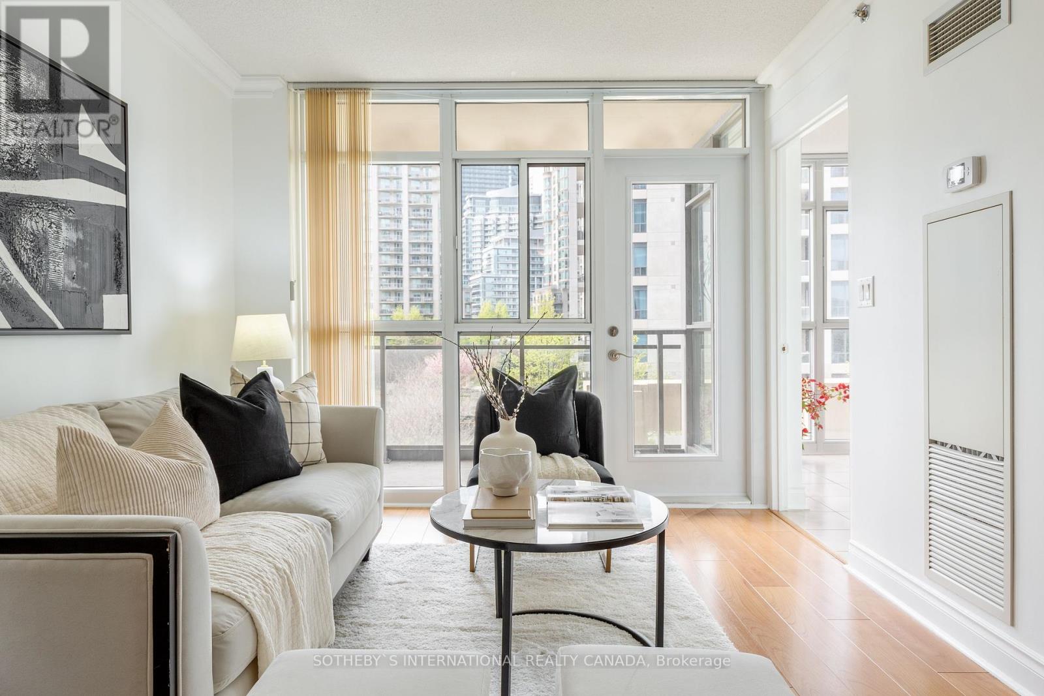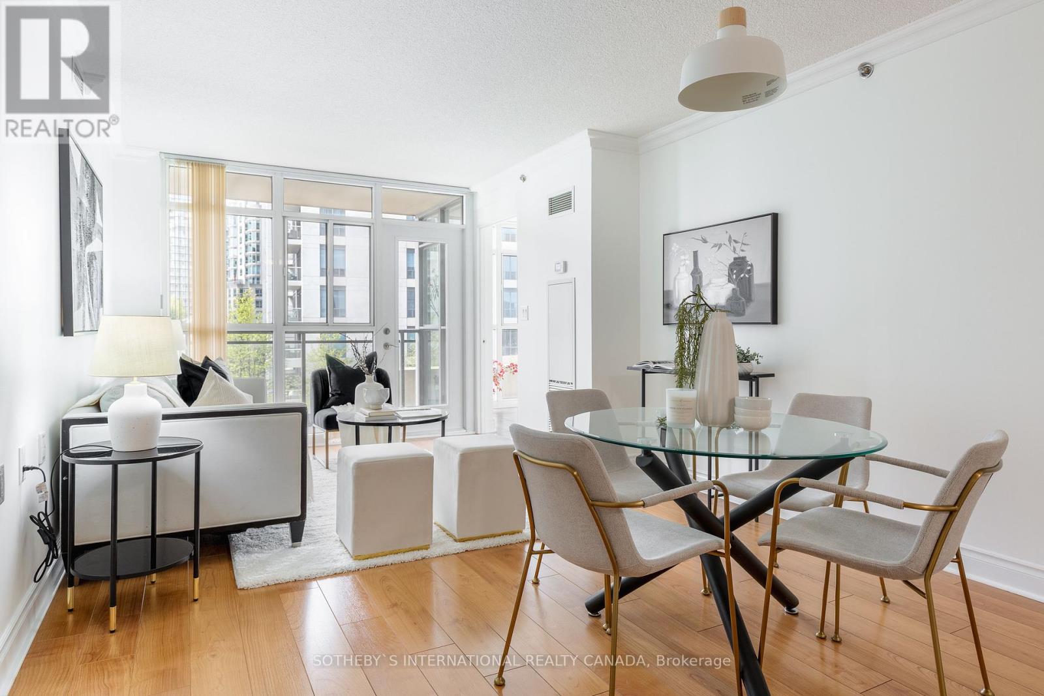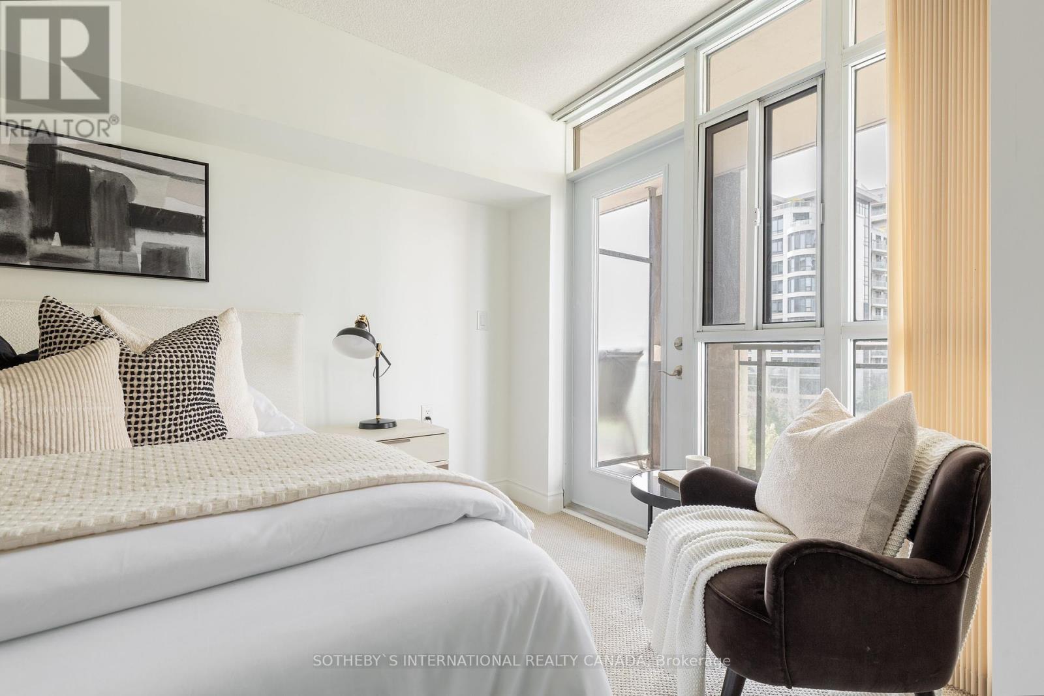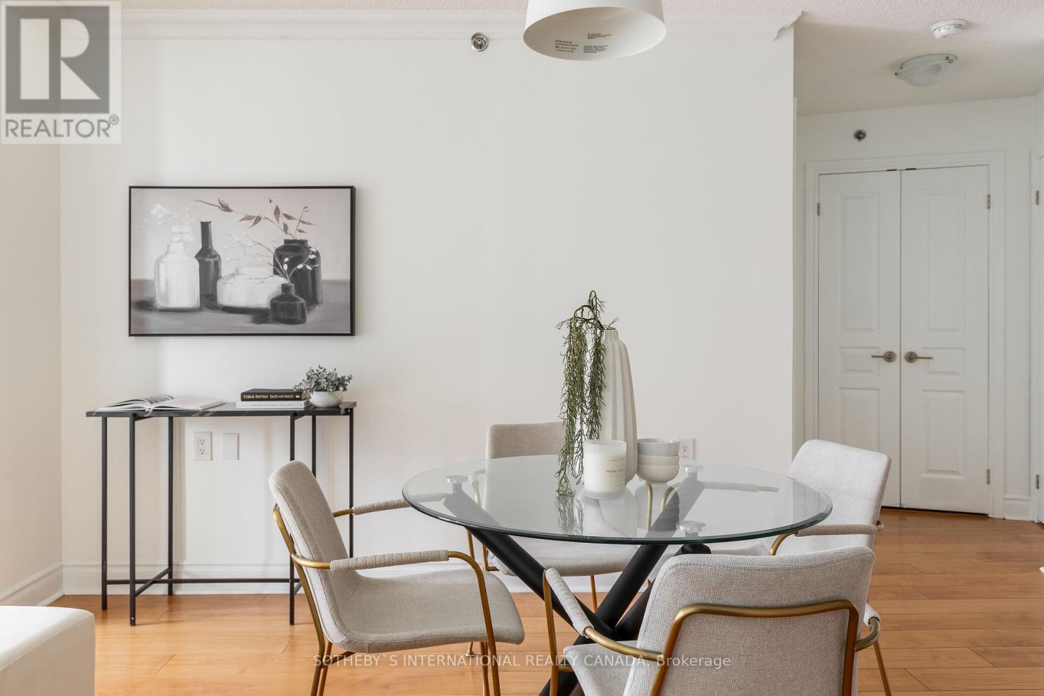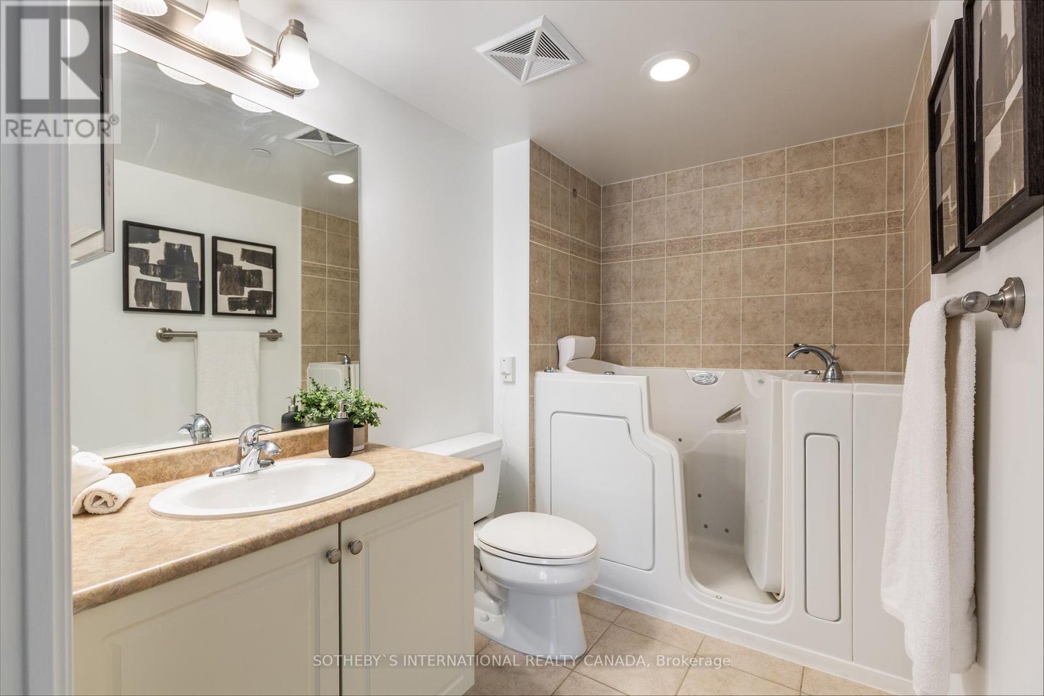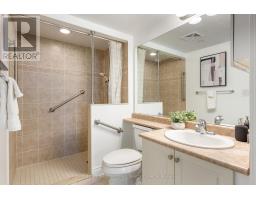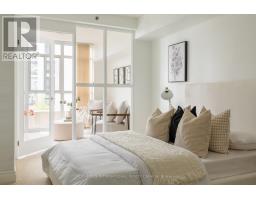2 Bedroom
2 Bathroom
Central Air Conditioning
Forced Air
Waterfront
$725,000Maintenance,
$842.32 Monthly
Enjoy resort style independent retirement living in your private condo residence at The Hearthstone by the Bay. This beautifully renovated, spacious, two bed+den, two bath suite property offers lovely lake views from den and balcony. Highlights of this rarely offered desirable suite include: 9ft ceilings, new luxe laminate flooring, newly carpeted bedrooms, walk-in tub. The large master queen size bedroom offers a sizeable closet and ensuite bathroom with a full walk-in shower and grab bars. The second bedroom has access to a sun-drenched den with scenic lake views. The kitchen offers S.S. appliances, ample cupboard and granite counters. The spacious living/dining rooms have floor to ceiling windows with an additional access point to the balcony. This suite also features an in-suite laundry with great storage space & separate locker. The Hearthstone offers you an independent luxury resort lifestyle living environment, with services designed to suit your every need. With 24-hour Concierge, security, health care & wellness center, gym & indoor saltwater pool, library, games room, licensed dining room and much more. This is condo living for mature adults seeking an alternative to smaller rental retirement spaces to ultimately meet the health and social needs of today's modern senior. **** EXTRAS **** Required club service dues: $2,092.00 monthly. Parking $72.56 + locker $23.58 monthly. Full list of amenities & services available. (id:47351)
Property Details
|
MLS® Number
|
W8336352 |
|
Property Type
|
Single Family |
|
Community Name
|
Mimico |
|
Amenities Near By
|
Public Transit, Park |
|
Community Features
|
Pet Restrictions |
|
Features
|
Balcony, In Suite Laundry |
|
Parking Space Total
|
1 |
|
View Type
|
View, View Of Water |
|
Water Front Type
|
Waterfront |
Building
|
Bathroom Total
|
2 |
|
Bedrooms Above Ground
|
2 |
|
Bedrooms Total
|
2 |
|
Amenities
|
Storage - Locker |
|
Appliances
|
Dryer, Range, Refrigerator, Stove, Washer, Window Coverings |
|
Cooling Type
|
Central Air Conditioning |
|
Exterior Finish
|
Concrete |
|
Heating Fuel
|
Natural Gas |
|
Heating Type
|
Forced Air |
|
Type
|
Apartment |
Parking
Land
|
Acreage
|
No |
|
Land Amenities
|
Public Transit, Park |
|
Surface Water
|
Lake/pond |
Rooms
| Level |
Type |
Length |
Width |
Dimensions |
|
Flat |
Living Room |
5.207 m |
3.479 m |
5.207 m x 3.479 m |
|
Flat |
Dining Room |
5.207 m |
3.479 m |
5.207 m x 3.479 m |
|
Flat |
Kitchen |
2.108 m |
2.794 m |
2.108 m x 2.794 m |
|
Flat |
Primary Bedroom |
4.775 m |
3.022 m |
4.775 m x 3.022 m |
|
Flat |
Bedroom 2 |
3.759 m |
2.743 m |
3.759 m x 2.743 m |
|
Flat |
Sunroom |
2.565 m |
3.124 m |
2.565 m x 3.124 m |
https://www.realtor.ca/real-estate/26891048/404-3-marine-parade-drive-toronto-mimico
