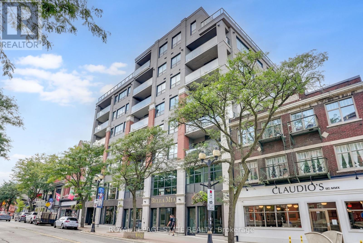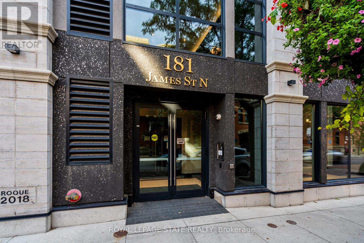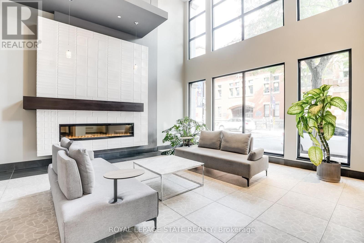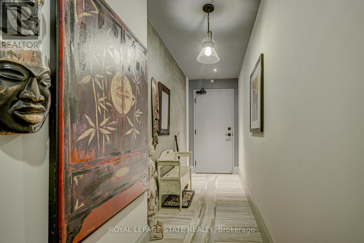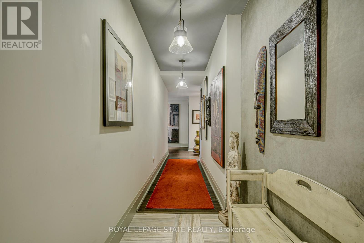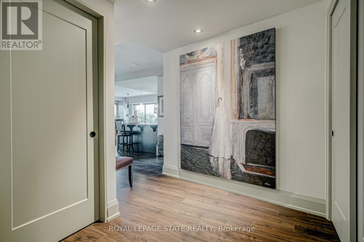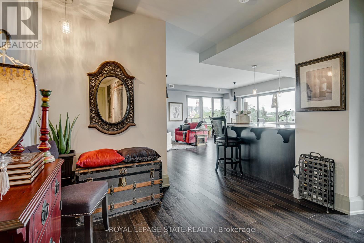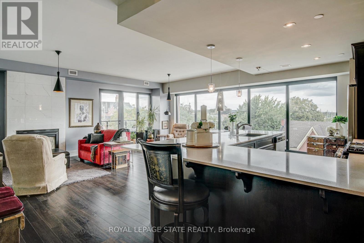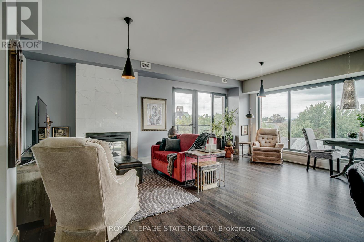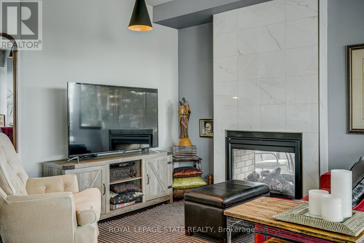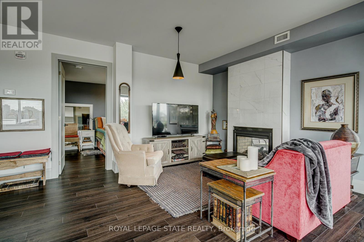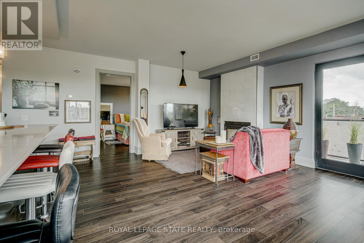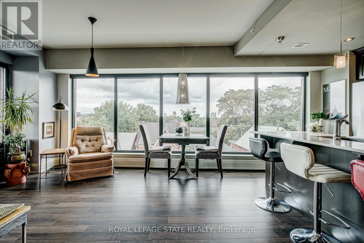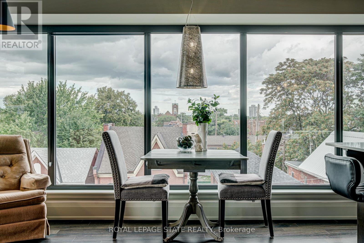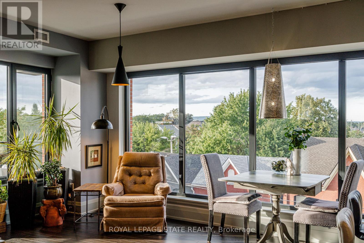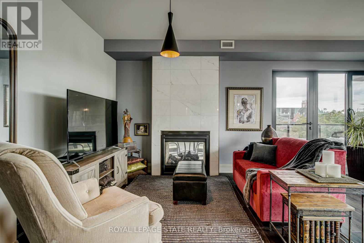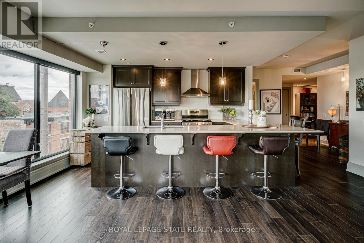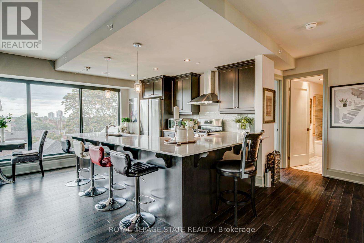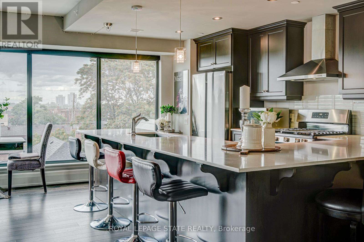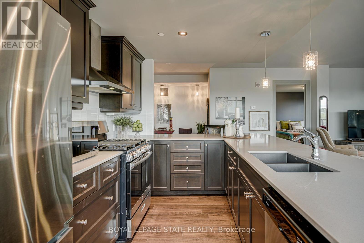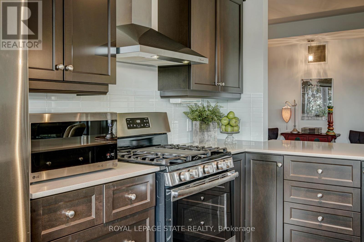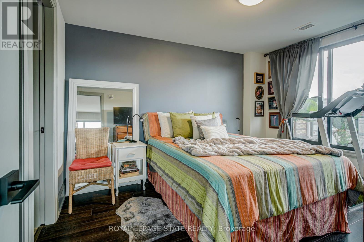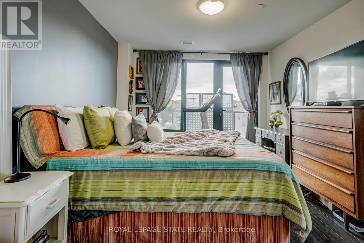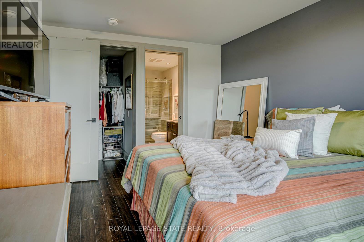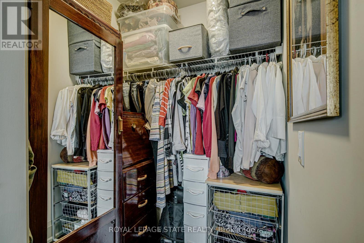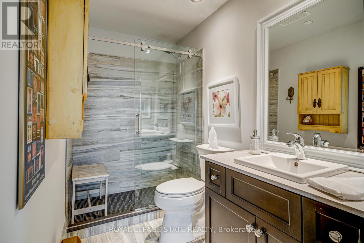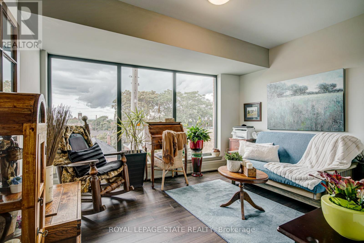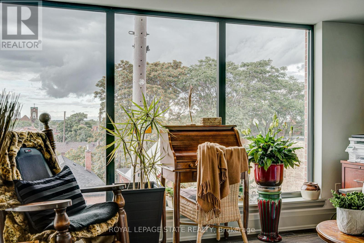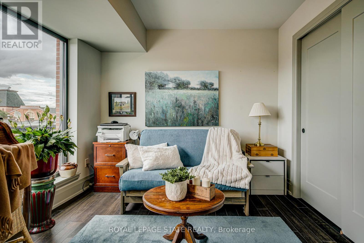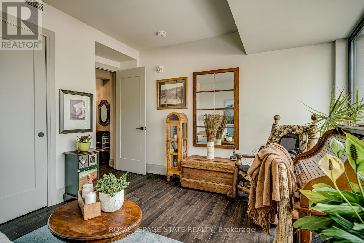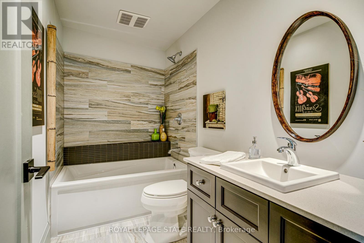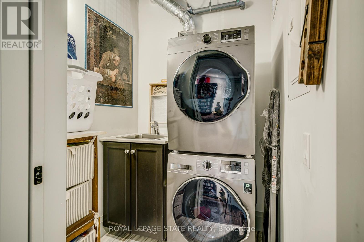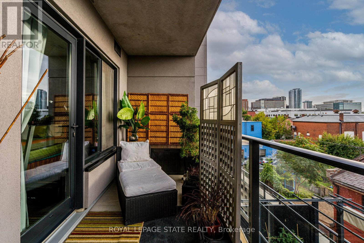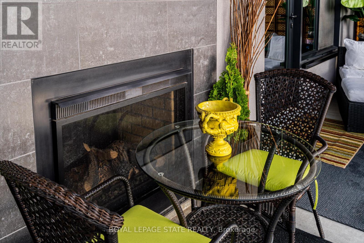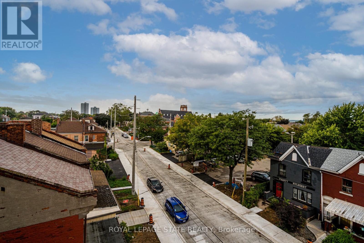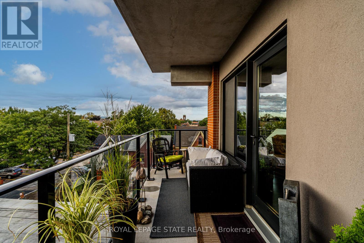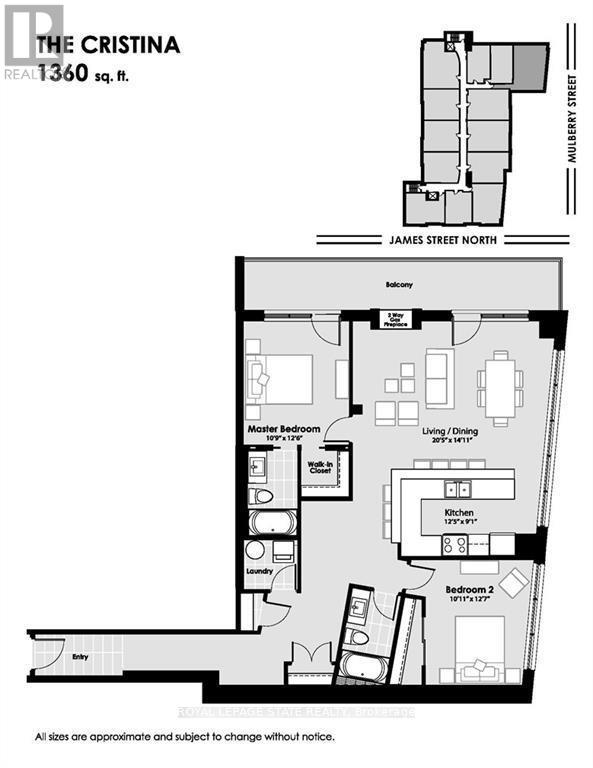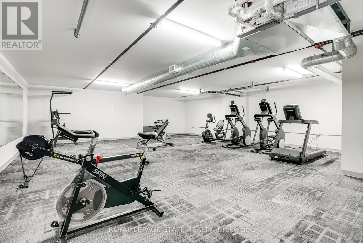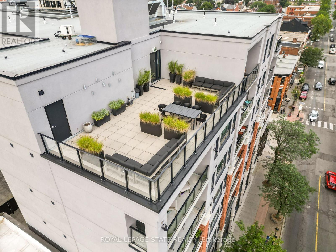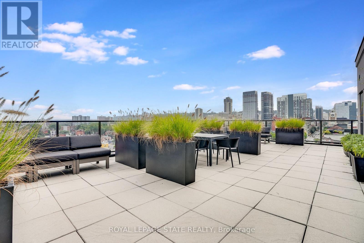2 Bedroom
2 Bathroom
Fireplace
Central Air Conditioning
Forced Air
$799,900Maintenance,
$975.04 Monthly
Stunning condo has great views overlooking the city. Two bedrooms and 2 full baths! Large U-shaped kitchen with SS appliances including a gas stove, and a long countertop overhang that's great for entertaining. Stunning views from an abundance of windows and from the large balcony that has a door from the living room and from the primary bedroom. Double-sided fireplace to enjoy from the living room and balcony. Gas hook up for BBQ permitted on balcony. Primary bedroom has a walk-in closet and a lovely ensuite. Laundry room has room to store and a laundry tub. Bonus pantry! Owned underground paring spot and locker. Reduced rate for bell internet (unlimited)/cable for $57+HST. Walking distance to the lake, GO Train, and loads of shopping, restaurants, and amenities. (id:47351)
Property Details
|
MLS® Number
|
X8123636 |
|
Property Type
|
Single Family |
|
Community Name
|
Strathcona |
|
Amenities Near By
|
Beach, Hospital, Park, Public Transit |
|
Features
|
Balcony |
|
Parking Space Total
|
1 |
Building
|
Bathroom Total
|
2 |
|
Bedrooms Above Ground
|
2 |
|
Bedrooms Total
|
2 |
|
Amenities
|
Storage - Locker, Visitor Parking, Exercise Centre |
|
Cooling Type
|
Central Air Conditioning |
|
Exterior Finish
|
Stone, Stucco |
|
Fireplace Present
|
Yes |
|
Heating Fuel
|
Natural Gas |
|
Heating Type
|
Forced Air |
|
Type
|
Apartment |
Parking
Land
|
Acreage
|
No |
|
Land Amenities
|
Beach, Hospital, Park, Public Transit |
Rooms
| Level |
Type |
Length |
Width |
Dimensions |
|
Main Level |
Living Room |
6.22 m |
4.55 m |
6.22 m x 4.55 m |
|
Main Level |
Kitchen |
3.78 m |
2.77 m |
3.78 m x 2.77 m |
|
Main Level |
Primary Bedroom |
3.81 m |
3.28 m |
3.81 m x 3.28 m |
|
Main Level |
Bedroom |
3.83 m |
3.33 m |
3.83 m x 3.33 m |
|
Main Level |
Bathroom |
|
|
Measurements not available |
|
Main Level |
Laundry Room |
|
|
Measurements not available |
https://www.realtor.ca/real-estate/26596173/404-181-james-st-n-hamilton-strathcona
