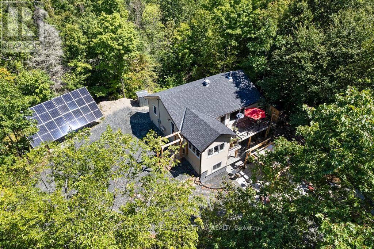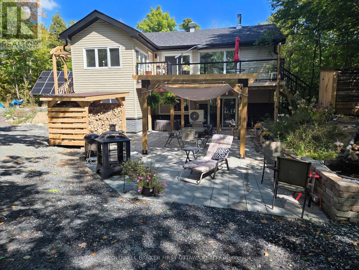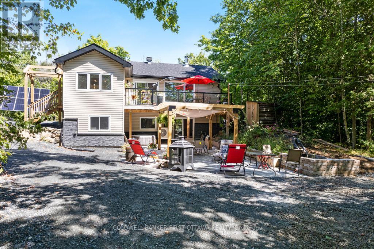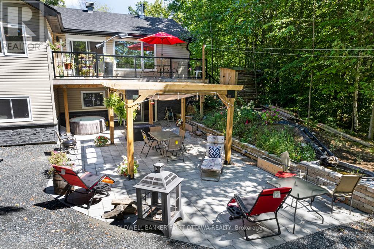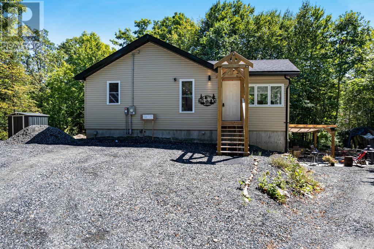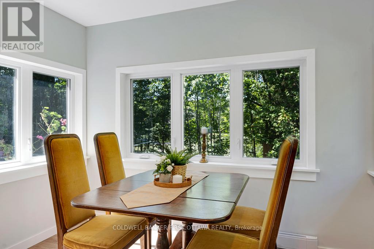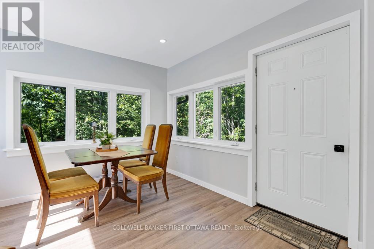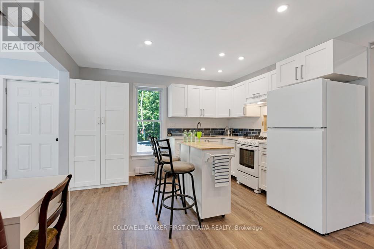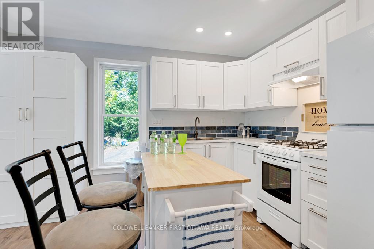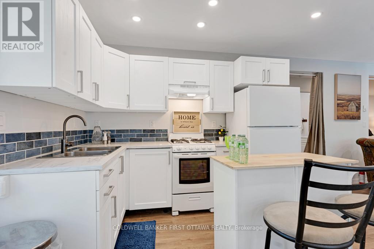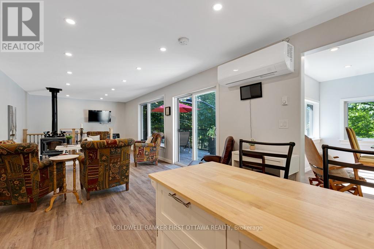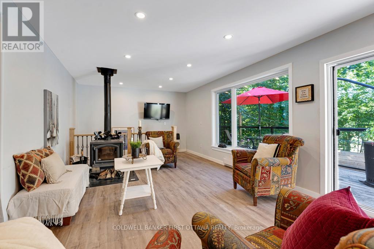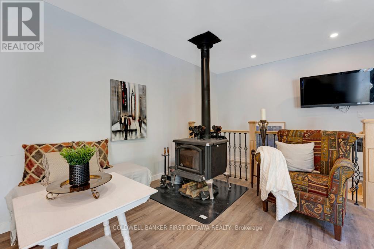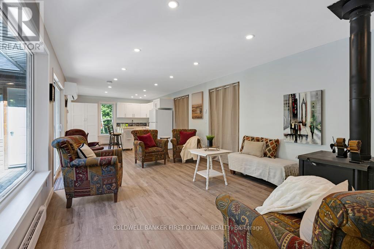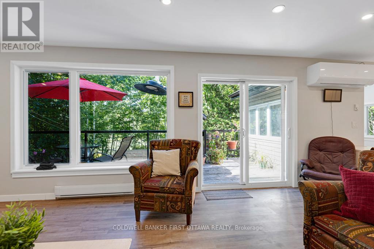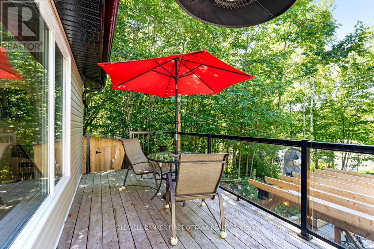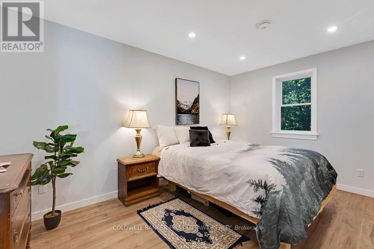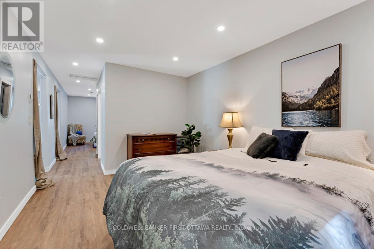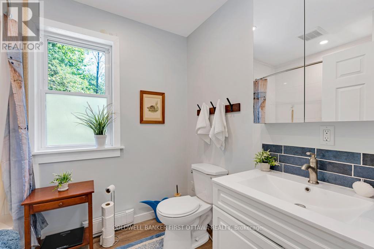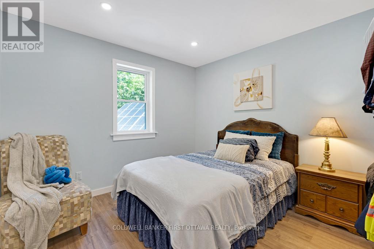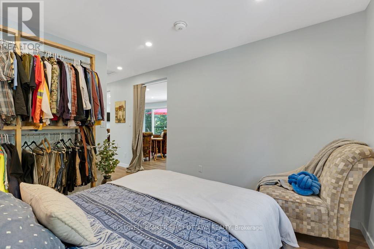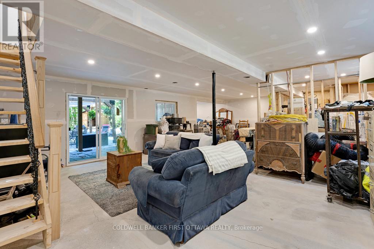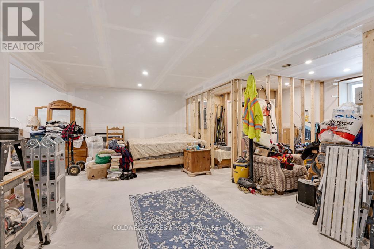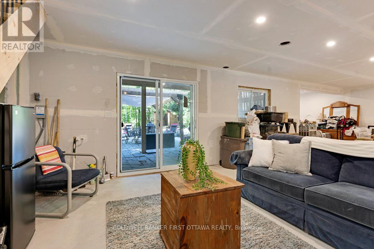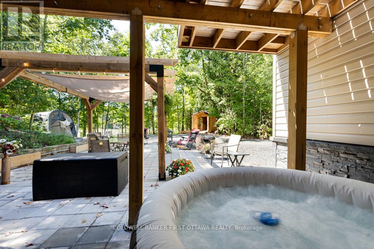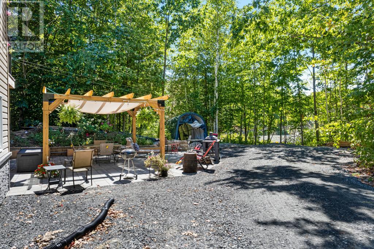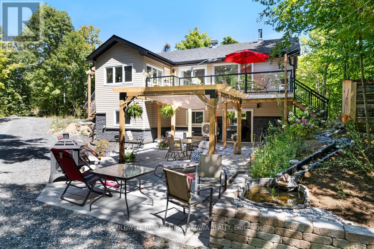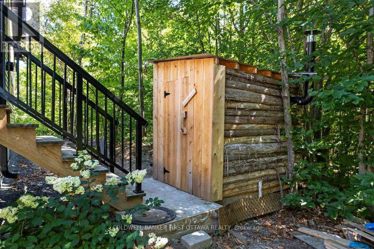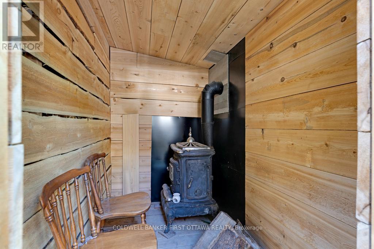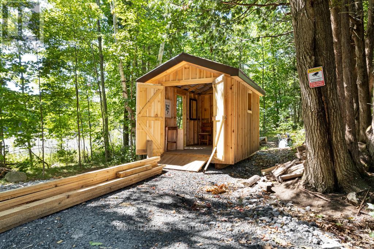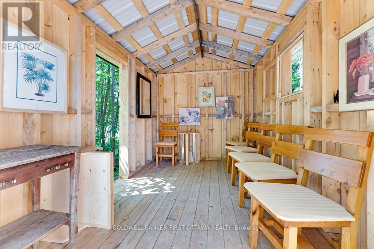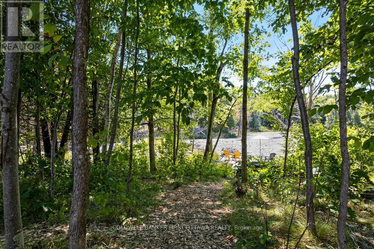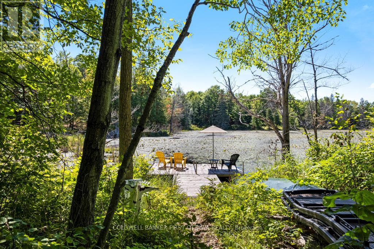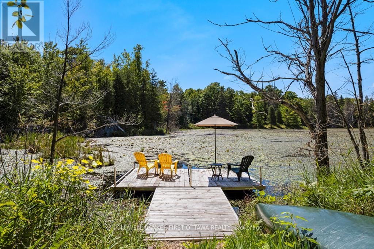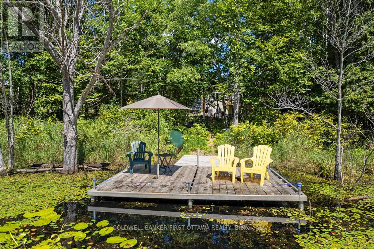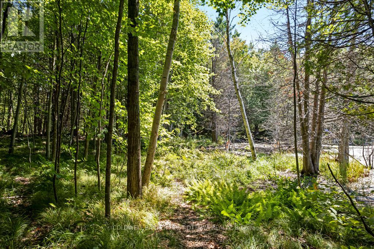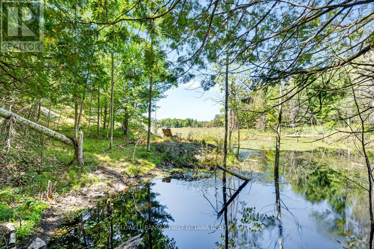2 Bedroom
1 Bathroom
700 - 1,100 ft2
Bungalow
Fireplace
Heat Pump
$684,900
Off-Grid Living at Its Finest! Welcome to this stunning 2022 built, solar powered home. Nestled on the edge of a sprawling 25-acre pond and thoughtfully designed for sustainable living, this property offers the perfect balance of comfort, efficiency, and connection with nature. Step outside and enjoy wood chip walking trails through the forest, a private dock, a stone patio, and a soothing waterfall that flows into the fish pond. Unwind in the homemade sauna (dry or steam) or relax in the hot tub powered by solar energy. This low-load 200W home runs almost exclusively on solar, with a battery system that lasts up to 2 days before recharging. For peace of mind, there's a generator plug-in - though its never been needed, as the home has never lost power. Operating costs are incredibly low: Propane approx. $200/year, Wood approx. $800/year. Inside, you'll find modern features like pot lighting, a bright walk-out basement, and efficient open spaces. Outside, enjoy wildlife watching year round, skating on the pond in winter, and no lawn to mow, just natural beauty everywhere you look. Located just 24 minutes to Perth or 16 minutes to Sharbot Lake, you'll experience peaceful, off-grid living with convenient access to amenities. Whether you're seeking a year round residence or a private nature retreat, this one-of-a-kind property offers the ultimate in rural living with unmatched sustainability. (id:47351)
Property Details
|
MLS® Number
|
X12363916 |
|
Property Type
|
Single Family |
|
Community Name
|
905 - Bathurst/Burgess & Sherbrooke (South Sherbrooke) Twp |
|
Features
|
Lane, Paved Yard, Solar Equipment, Sauna |
|
Parking Space Total
|
6 |
|
Structure
|
Deck, Patio(s), Shed, Dock |
|
View Type
|
View Of Water, Direct Water View, Unobstructed Water View |
Building
|
Bathroom Total
|
1 |
|
Bedrooms Above Ground
|
2 |
|
Bedrooms Total
|
2 |
|
Age
|
0 To 5 Years |
|
Amenities
|
Canopy, Fireplace(s) |
|
Appliances
|
Hot Tub, Water Heater, Stove, Refrigerator |
|
Architectural Style
|
Bungalow |
|
Basement Features
|
Walk Out |
|
Basement Type
|
Full |
|
Construction Style Attachment
|
Detached |
|
Exterior Finish
|
Vinyl Siding |
|
Fireplace Present
|
Yes |
|
Fireplace Type
|
Woodstove |
|
Foundation Type
|
Concrete |
|
Heating Fuel
|
Electric |
|
Heating Type
|
Heat Pump |
|
Stories Total
|
1 |
|
Size Interior
|
700 - 1,100 Ft2 |
|
Type
|
House |
|
Utility Water
|
Drilled Well |
Parking
Land
|
Acreage
|
No |
|
Sewer
|
Septic System |
|
Size Depth
|
244 Ft ,7 In |
|
Size Frontage
|
242 Ft ,9 In |
|
Size Irregular
|
242.8 X 244.6 Ft ; Not Square |
|
Size Total Text
|
242.8 X 244.6 Ft ; Not Square |
Rooms
| Level |
Type |
Length |
Width |
Dimensions |
|
Basement |
Bedroom |
3.05 m |
3.04 m |
3.05 m x 3.04 m |
|
Main Level |
Dining Room |
3.23 m |
3.18 m |
3.23 m x 3.18 m |
|
Main Level |
Kitchen |
3.76 m |
3.99 m |
3.76 m x 3.99 m |
|
Main Level |
Living Room |
6.68 m |
3.76 m |
6.68 m x 3.76 m |
|
Main Level |
Bedroom |
4.26 m |
3.05 m |
4.26 m x 3.05 m |
|
Main Level |
Bedroom |
3.05 m |
3.04 m |
3.05 m x 3.04 m |
|
Main Level |
Bathroom |
2.134 m |
1.83 m |
2.134 m x 1.83 m |
https://www.realtor.ca/real-estate/28776000/4031-bolingbroke-road-tay-valley-905-bathurstburgess-sherbrooke-south-sherbrooke-twp
