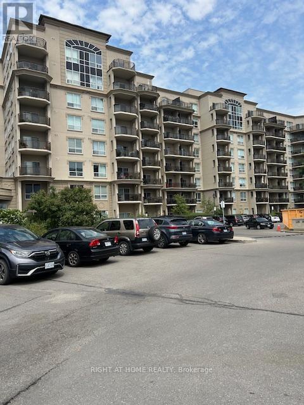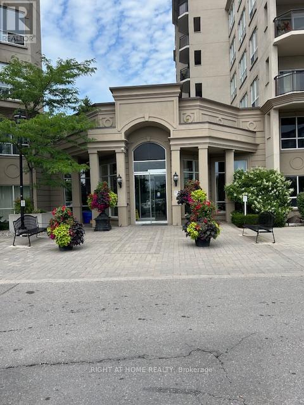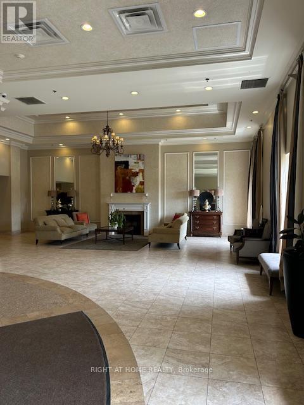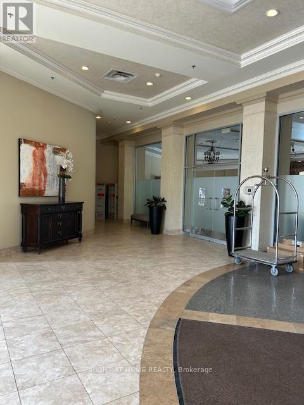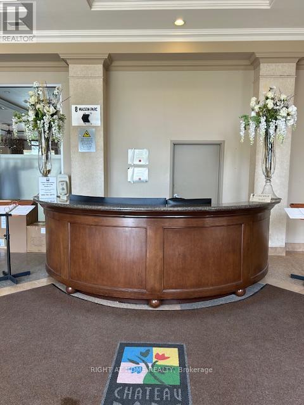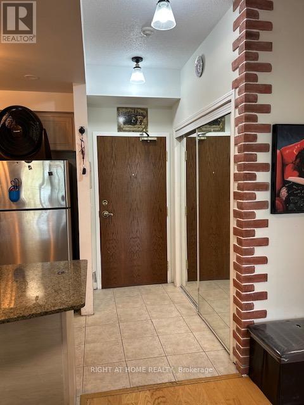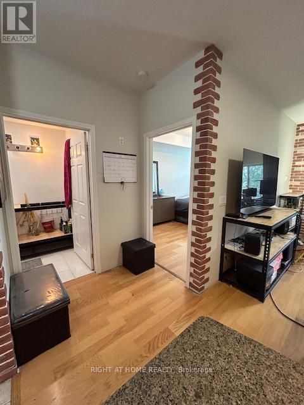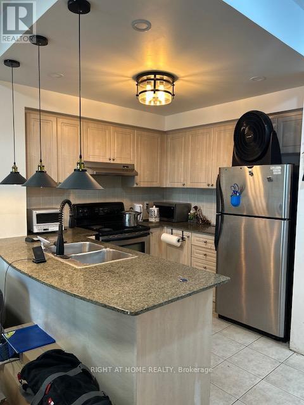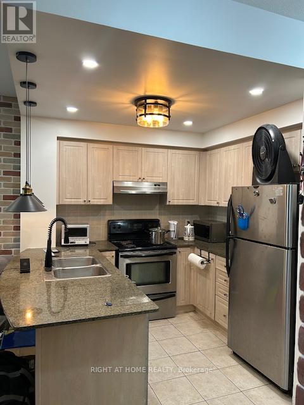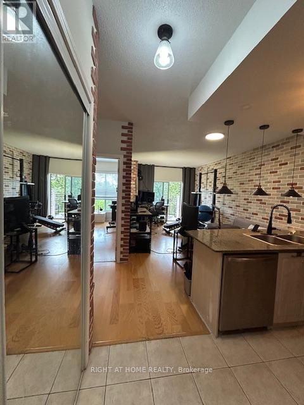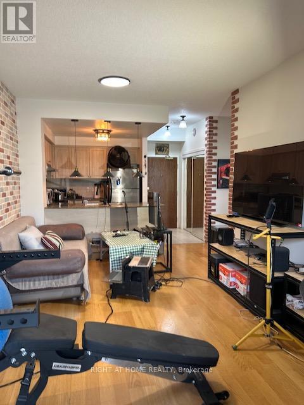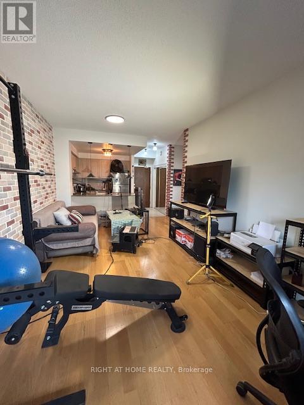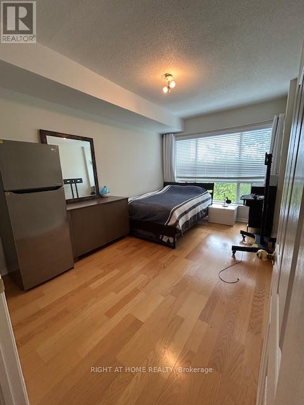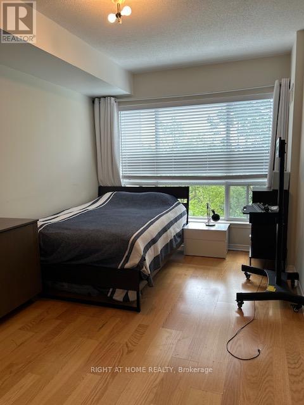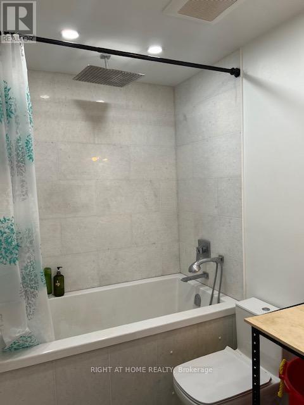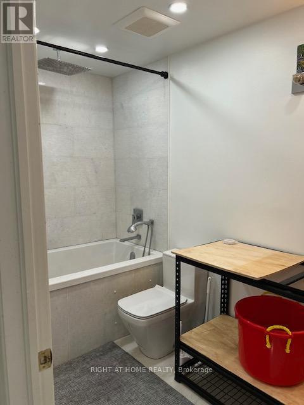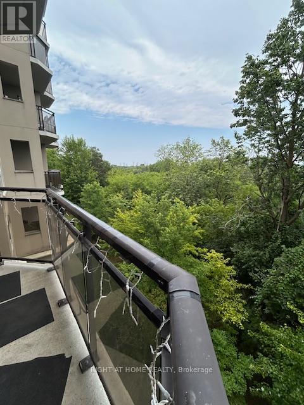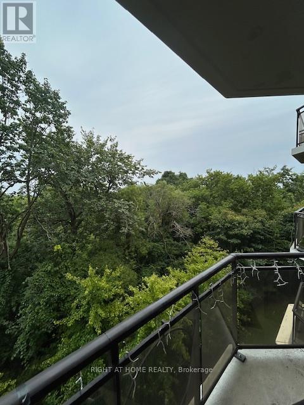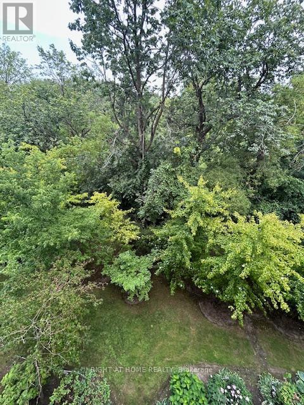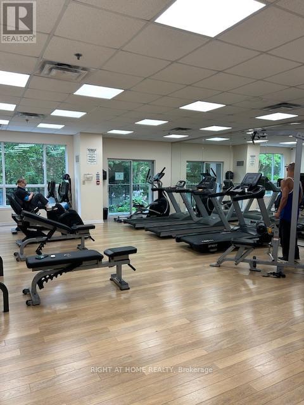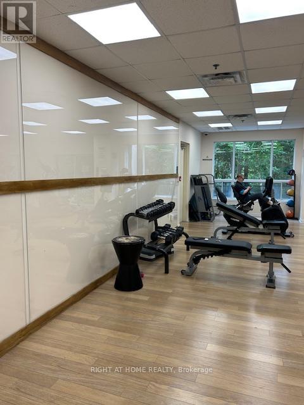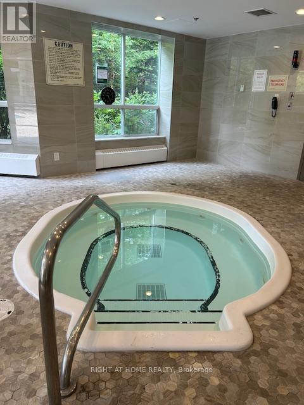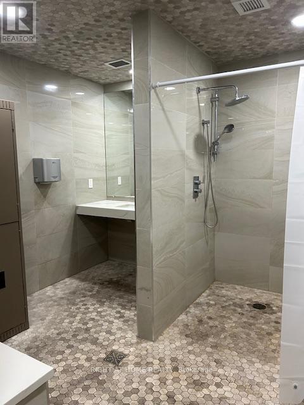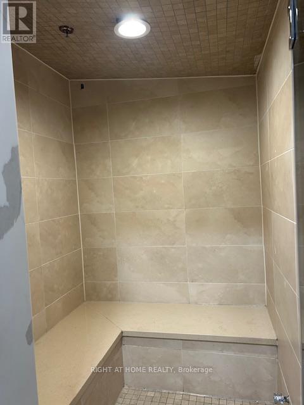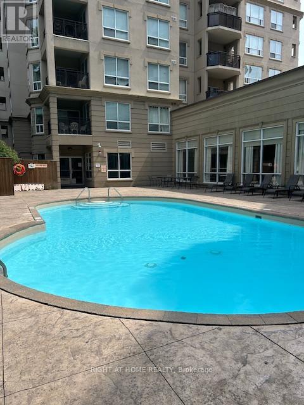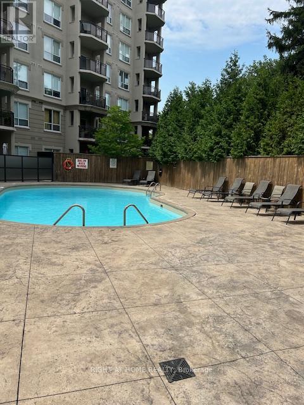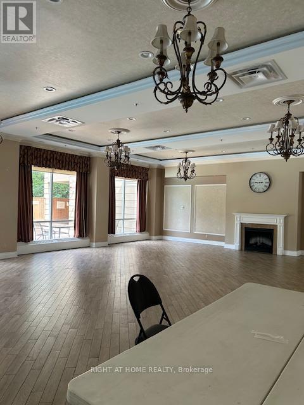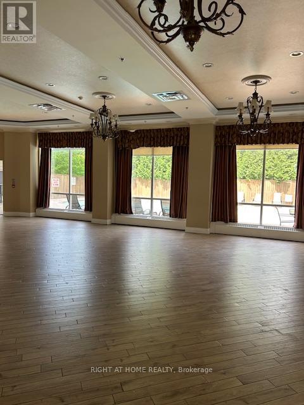403 - 2 Maison Parc Court Vaughan, Ontario L4J 9K4
1 Bedroom
1 Bathroom
600 - 699 ft2
Indoor Pool
Central Air Conditioning
Forced Air
$548,000Maintenance, Heat, Water, Common Area Maintenance, Insurance, Parking
$508 Monthly
Maintenance, Heat, Water, Common Area Maintenance, Insurance, Parking
$508 MonthlyGorgeous 1 Bdrm 1 Wshrm Condo Unit At Chateau Parc On The Ravine for Sale! Open Concept Plan Futures Beautiful Kitchen And Renovated Bathroom. This Unit Overlooks The Ravine With Absolutely Incredible And Relaxing Views Of Forest - You Can Walk Out And Enjoy Ravine Trails! Building Location At Steeles/Dufferin Delivers Walking Distance To All Amenities: Shopping , Schools, Restaurants, Ttc at Your Door. This Luxury Building is Offering 24 H Concierge, Outdoor Swimming Pool, Sauna, Jacuzzi, Gym, Guest Suites, Party/Meeting Room, Visitor Parking. (id:47351)
Property Details
| MLS® Number | N12309645 |
| Property Type | Single Family |
| Community Name | Lakeview Estates |
| Amenities Near By | Park, Public Transit |
| Community Features | Pet Restrictions |
| Features | Cul-de-sac, Balcony, Carpet Free |
| Parking Space Total | 1 |
| Pool Type | Indoor Pool |
Building
| Bathroom Total | 1 |
| Bedrooms Above Ground | 1 |
| Bedrooms Total | 1 |
| Amenities | Exercise Centre, Party Room, Sauna, Visitor Parking, Storage - Locker |
| Appliances | Dishwasher, Dryer, Microwave, Stove, Washer, Window Coverings, Refrigerator |
| Cooling Type | Central Air Conditioning |
| Exterior Finish | Stucco |
| Flooring Type | Laminate |
| Heating Fuel | Natural Gas |
| Heating Type | Forced Air |
| Size Interior | 600 - 699 Ft2 |
| Type | Apartment |
Parking
| Underground | |
| Garage |
Land
| Acreage | No |
| Land Amenities | Park, Public Transit |
Rooms
| Level | Type | Length | Width | Dimensions |
|---|---|---|---|---|
| Main Level | Living Room | 5.75 m | 3.4 m | 5.75 m x 3.4 m |
| Main Level | Dining Room | 5.75 m | 3.4 m | 5.75 m x 3.4 m |
| Main Level | Kitchen | 2.82 m | 2.63 m | 2.82 m x 2.63 m |
| Main Level | Primary Bedroom | 4.33 m | 3.1 m | 4.33 m x 3.1 m |
