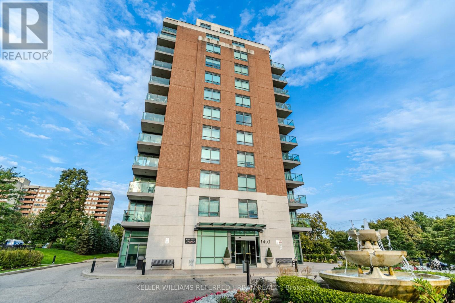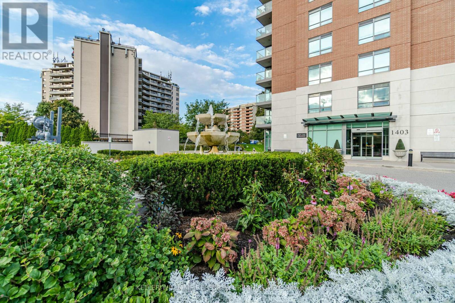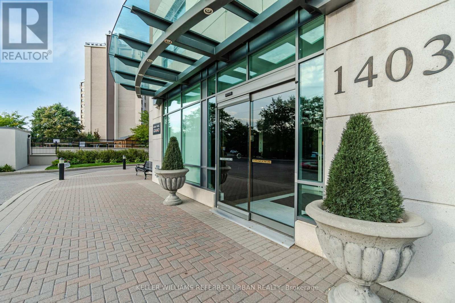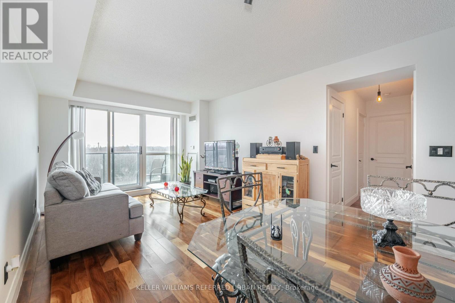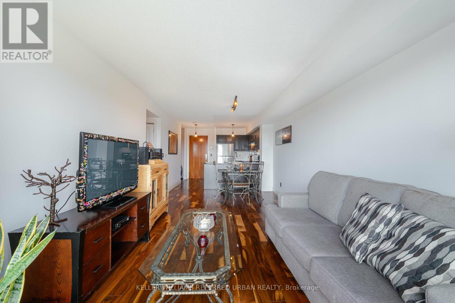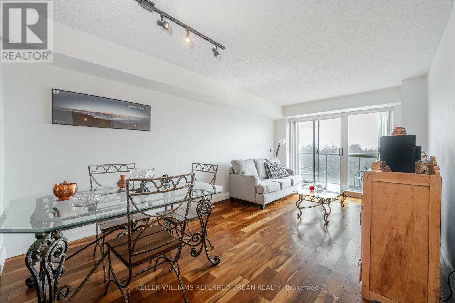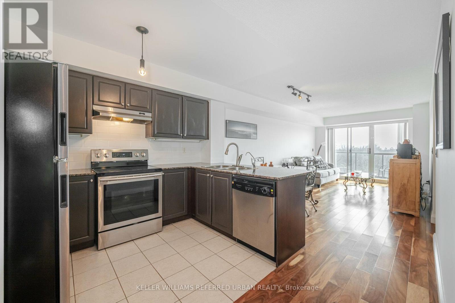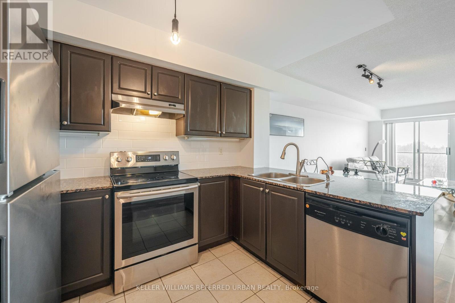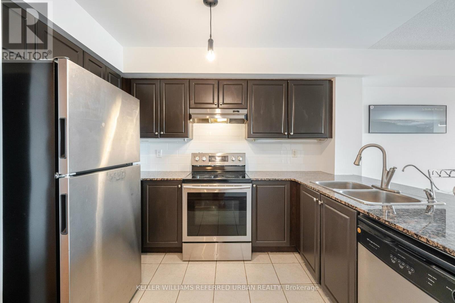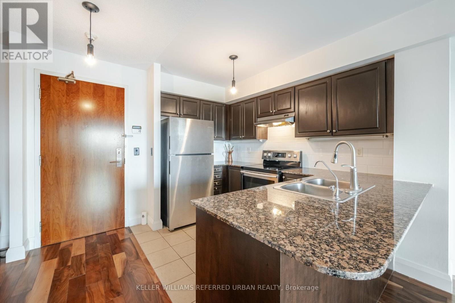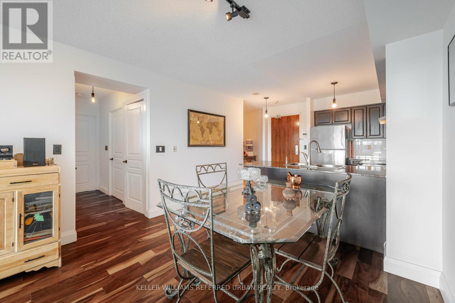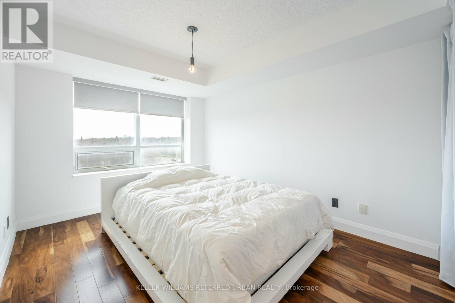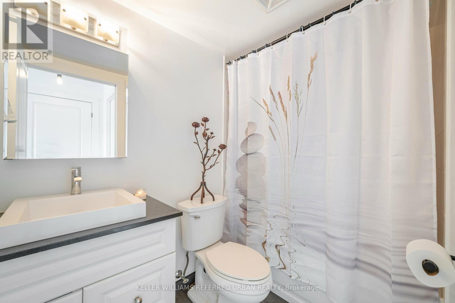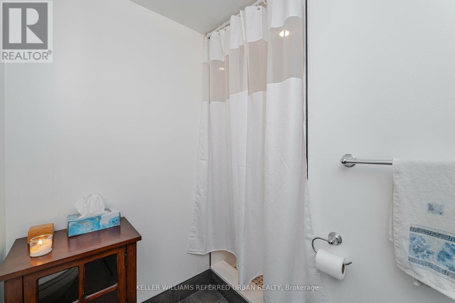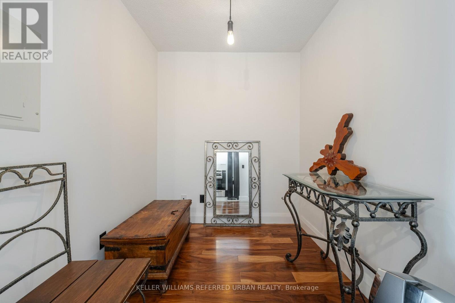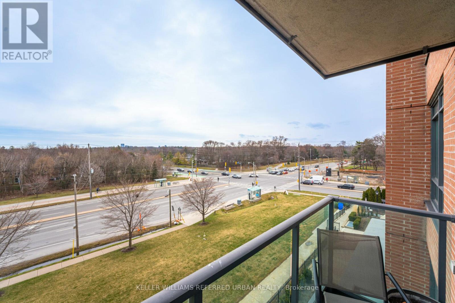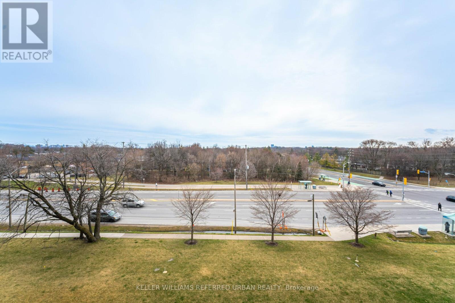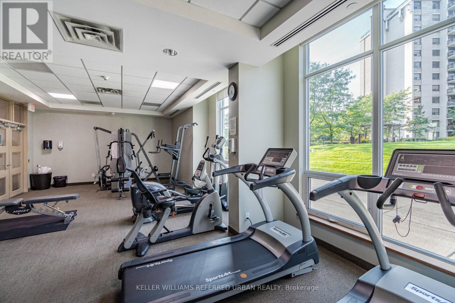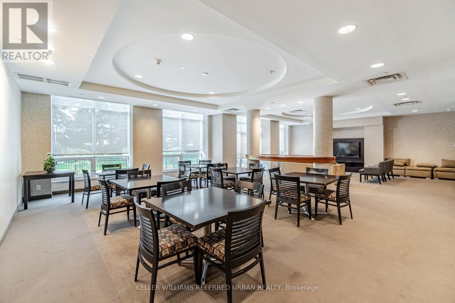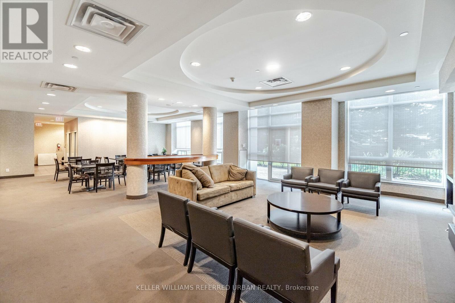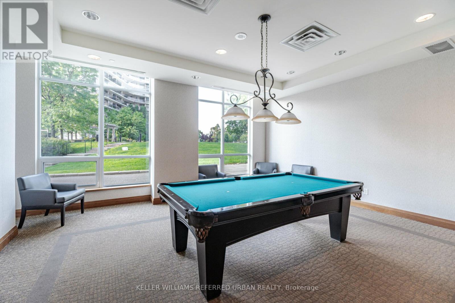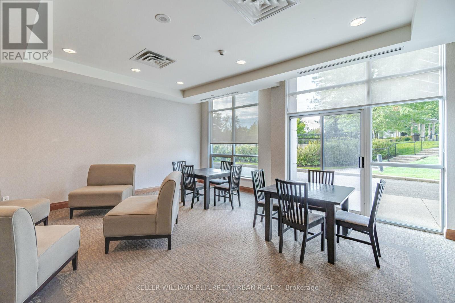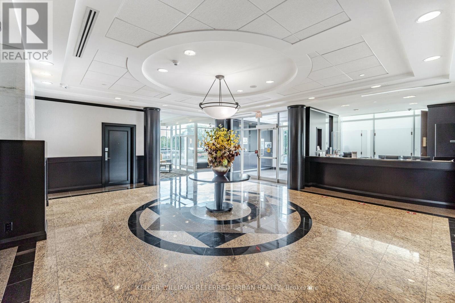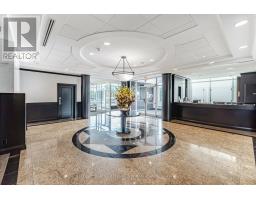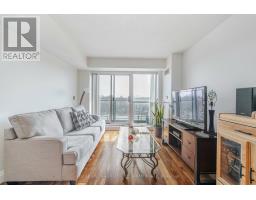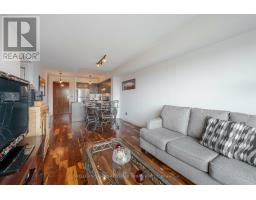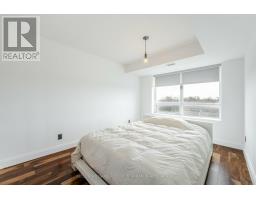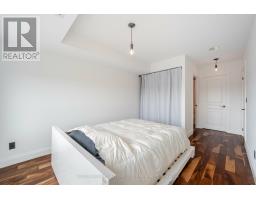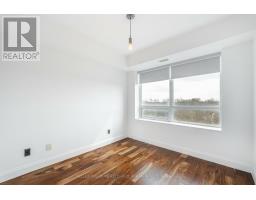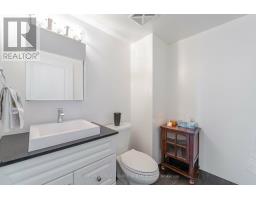3 Bedroom
2 Bathroom
Central Air Conditioning
Forced Air
$709,900Maintenance,
$774 Monthly
Maintenance,
$774 MonthlySouth facing, Sun-filled suite Featuring Two Bedrooms + Large, Separate Den With Two Full Baths. Engineered Hardwood Floor Through-Out. Kitchen offers Granite Counters, Stainless Steel Appliances and breakfast bar. Spacious Master With a Walk-In Closet and modern four piece en-suite. This Quiet, boutique Building is located close to humber river, walking trails and parks. Steps To Ttc Bus + Royal York Subway. **** EXTRAS **** Amenities: Exercise Rm, Party Rm/Multipurpose Rm, Billiards Rm, Lounge/Libraries, Concierge, Visitor Parking. (id:47351)
Property Details
| MLS® Number | W8321794 |
| Property Type | Single Family |
| Community Name | Humber Heights |
| Amenities Near By | Park, Place Of Worship, Public Transit, Schools |
| Community Features | Pet Restrictions |
| Features | Balcony |
| Parking Space Total | 2 |
Building
| Bathroom Total | 2 |
| Bedrooms Above Ground | 2 |
| Bedrooms Below Ground | 1 |
| Bedrooms Total | 3 |
| Amenities | Security/concierge, Exercise Centre, Party Room, Visitor Parking, Storage - Locker |
| Appliances | Dishwasher, Dryer, Range, Refrigerator, Stove, Washer, Window Coverings |
| Cooling Type | Central Air Conditioning |
| Exterior Finish | Brick |
| Heating Fuel | Natural Gas |
| Heating Type | Forced Air |
| Type | Apartment |
Parking
| Underground |
Land
| Acreage | No |
| Land Amenities | Park, Place Of Worship, Public Transit, Schools |
Rooms
| Level | Type | Length | Width | Dimensions |
|---|---|---|---|---|
| Main Level | Living Room | 6.13 m | 3.35 m | 6.13 m x 3.35 m |
| Main Level | Dining Room | 6.13 m | 3.35 m | 6.13 m x 3.35 m |
| Main Level | Kitchen | 3.01 m | 2.32 m | 3.01 m x 2.32 m |
| Main Level | Primary Bedroom | 4.15 m | 3.08 m | 4.15 m x 3.08 m |
| Main Level | Bedroom 2 | 3.01 m | 2.75 m | 3.01 m x 2.75 m |
| Main Level | Den | 2.32 m | 2.01 m | 2.32 m x 2.01 m |
https://www.realtor.ca/real-estate/26869963/403-1403-royal-york-road-toronto-humber-heights
