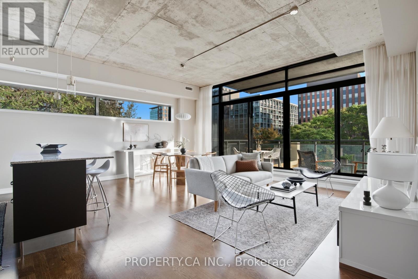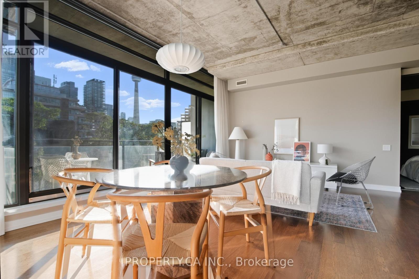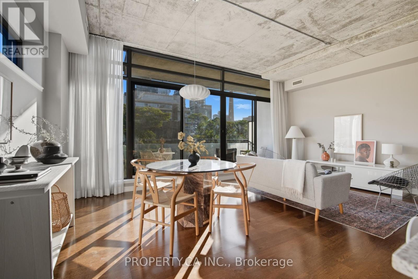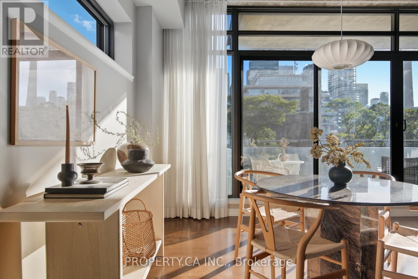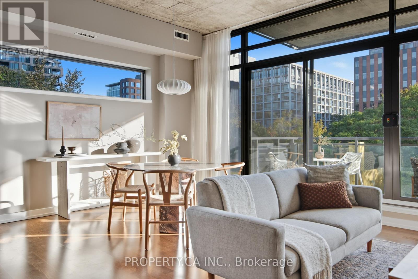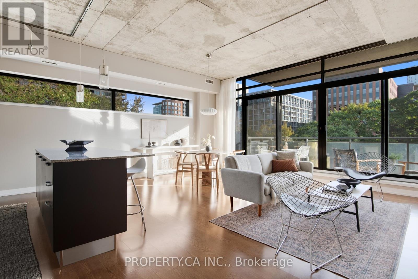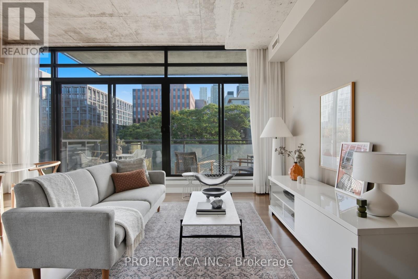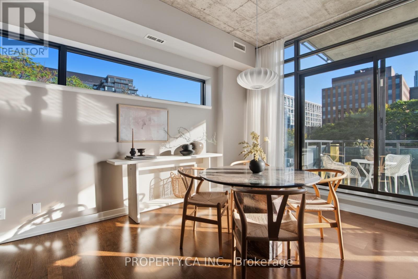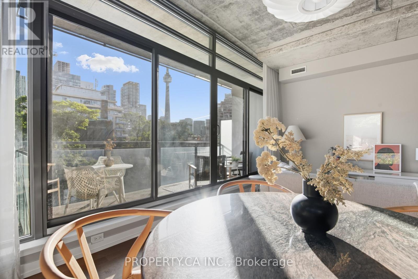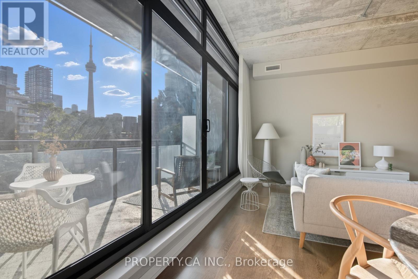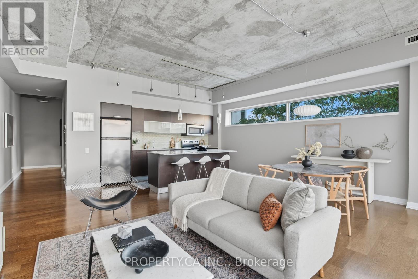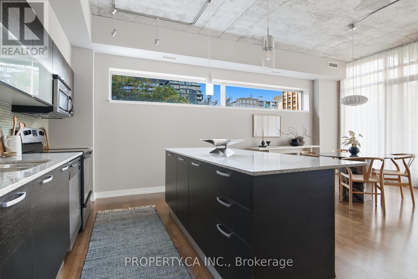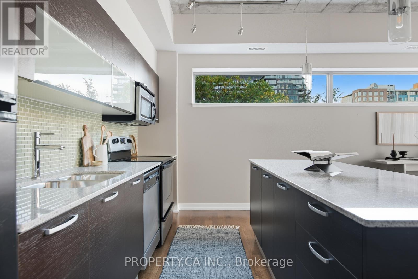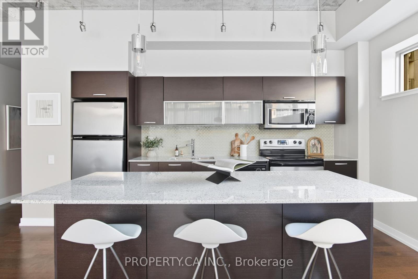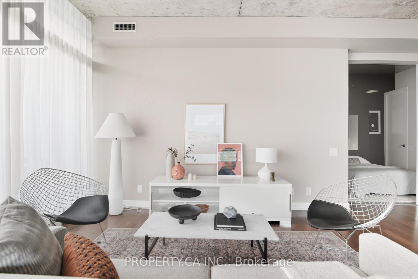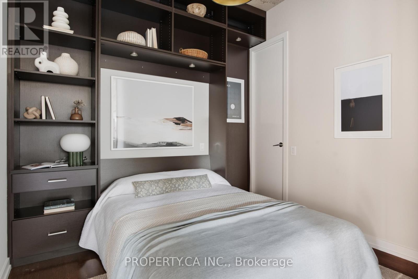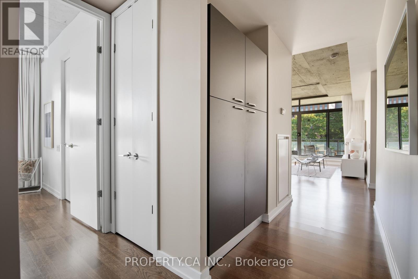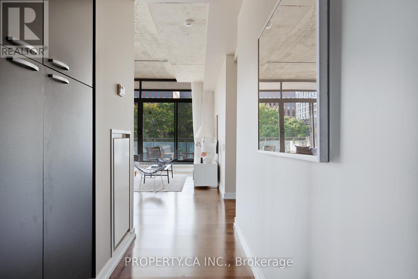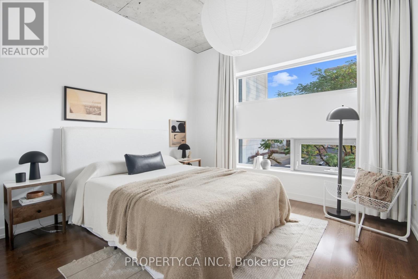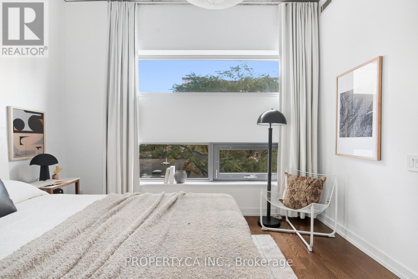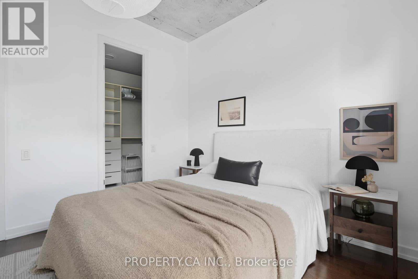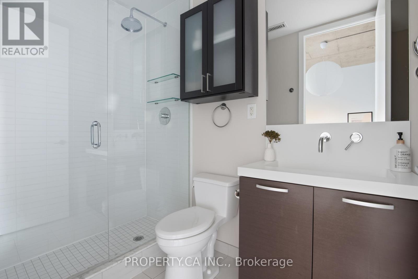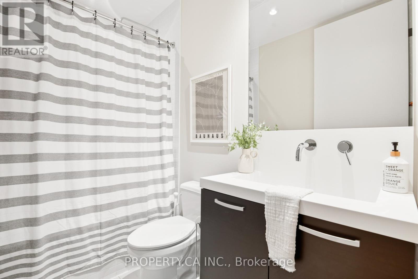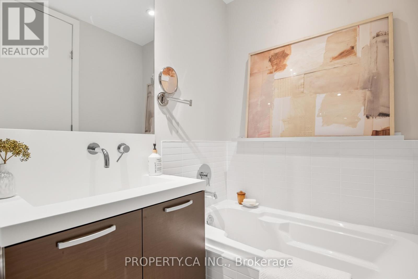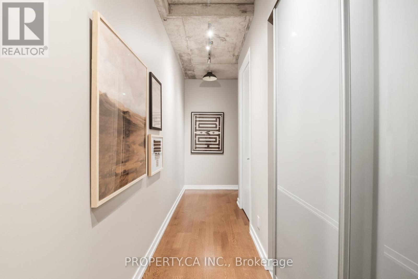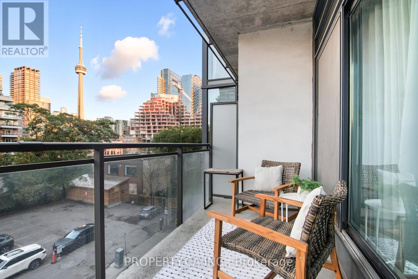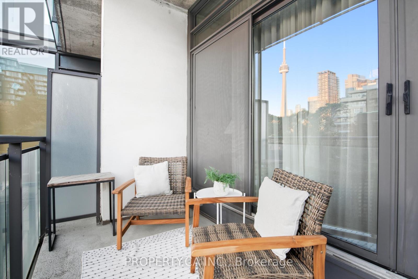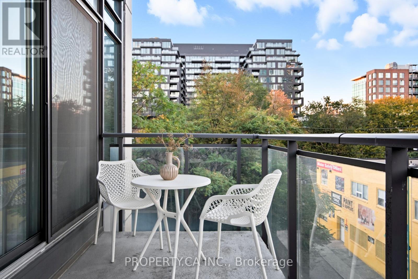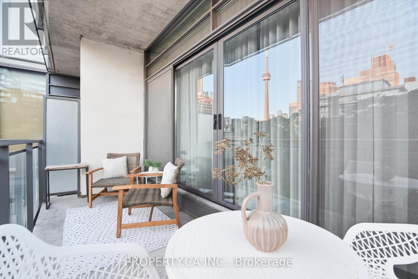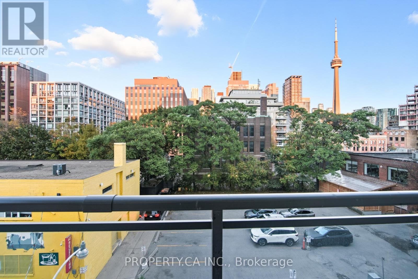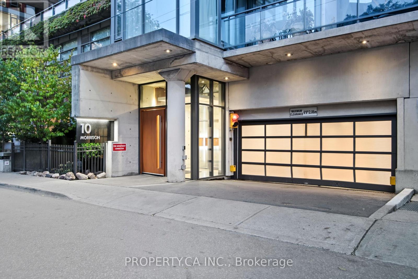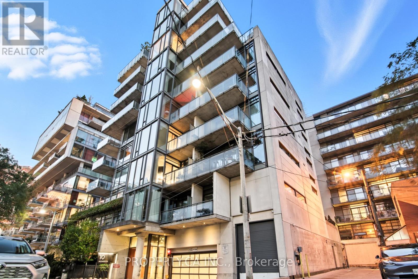403 - 10 Morrison Street Toronto, Ontario M5V 2T8
$1,050,000Maintenance, Heat, Common Area Maintenance, Insurance, Parking, Water
$889.50 Monthly
Maintenance, Heat, Common Area Maintenance, Insurance, Parking, Water
$889.50 MonthlyA rare opportunity to own in the coveted Fashion District Lofts! Tucked away in one of Toronto's most sought-after boutique buildings in the heart of King West. A stylish 2 bedroom, 2-bath suite offering almost 1,100sf of sleek, open-concept living. Enjoy 10ft concrete ceilings, floor-to-ceiling windows, and a bright, airy layout perfect for both relaxing and entertaining. The gourmet kitchen features high-end finishes and integrated appliances, while the spacious living area flows seamlessly to a private balcony with CN tower views. Enjoy low maintenance fees in an immaculately maintained building. Premium underground parking next to the elevator and locker included. Ideally situated on a quiet street just steps from Waterworks, Othership, the best restaurants, cafes and shops that King West has to offer, and transit at your door! This unit offers the perfect blend of urban convenience and boutique living, don't miss it! (id:47351)
Property Details
| MLS® Number | C12463216 |
| Property Type | Single Family |
| Community Name | Waterfront Communities C1 |
| Amenities Near By | Park, Public Transit, Schools |
| Features | In Suite Laundry |
| Parking Space Total | 1 |
Building
| Bathroom Total | 2 |
| Bedrooms Above Ground | 2 |
| Bedrooms Total | 2 |
| Age | 16 To 30 Years |
| Amenities | Visitor Parking, Storage - Locker |
| Architectural Style | Loft |
| Cooling Type | Central Air Conditioning |
| Exterior Finish | Brick, Concrete |
| Fire Protection | Security Guard, Security System |
| Flooring Type | Hardwood |
| Heating Fuel | Natural Gas |
| Heating Type | Forced Air |
| Size Interior | 1,000 - 1,199 Ft2 |
| Type | Apartment |
Parking
| Underground | |
| Garage |
Land
| Acreage | No |
| Land Amenities | Park, Public Transit, Schools |
Rooms
| Level | Type | Length | Width | Dimensions |
|---|---|---|---|---|
| Main Level | Living Room | 6.02 m | 5.93 m | 6.02 m x 5.93 m |
| Main Level | Dining Room | 6.02 m | 5.93 m | 6.02 m x 5.93 m |
| Main Level | Kitchen | 6.02 m | 5.93 m | 6.02 m x 5.93 m |
| Main Level | Primary Bedroom | 3.45 m | 3.38 m | 3.45 m x 3.38 m |
| Main Level | Bedroom 2 | 2.92 m | 2.62 m | 2.92 m x 2.62 m |
