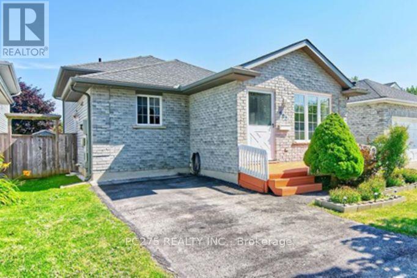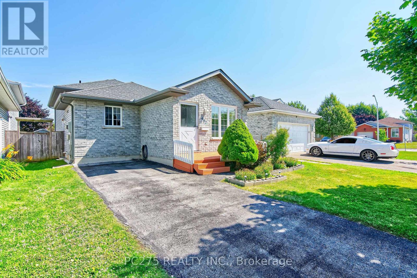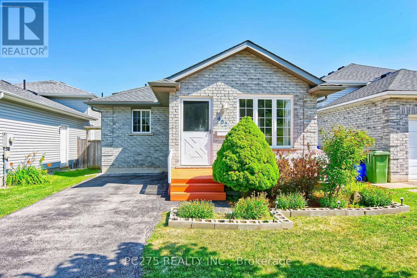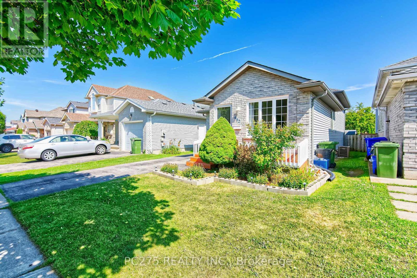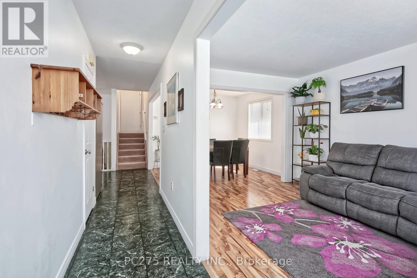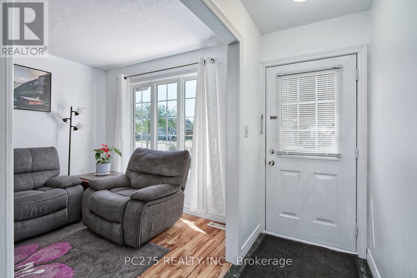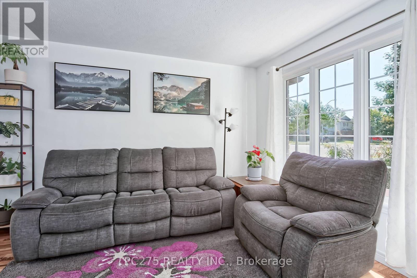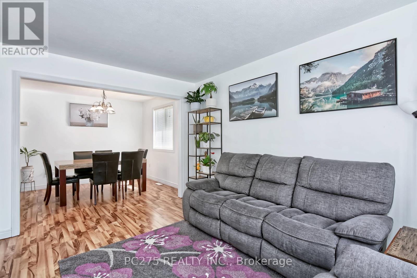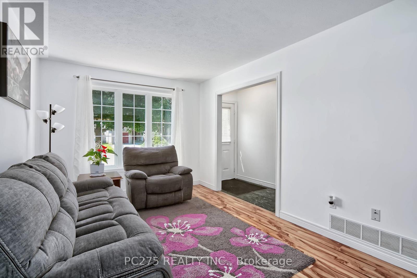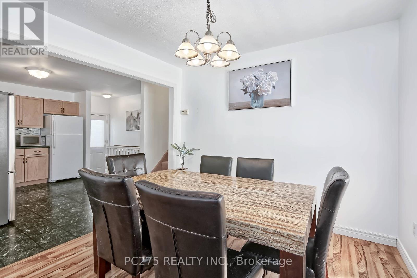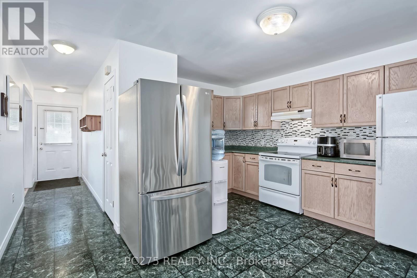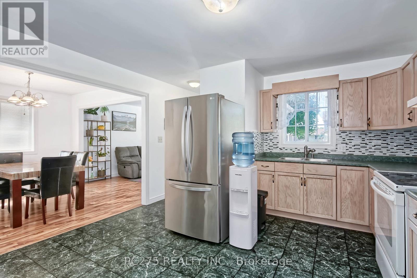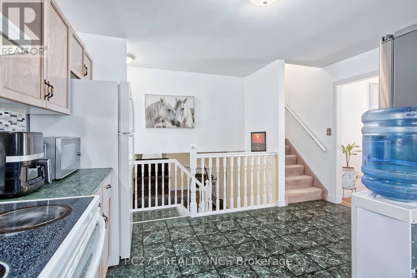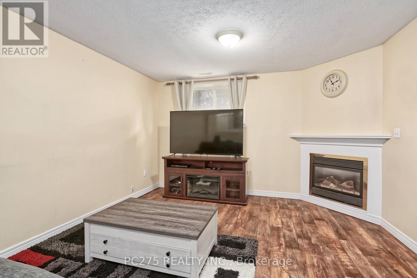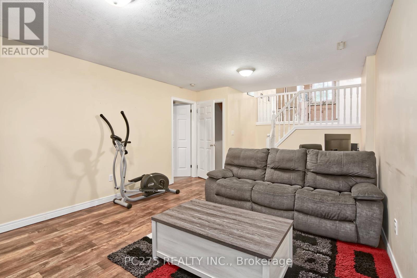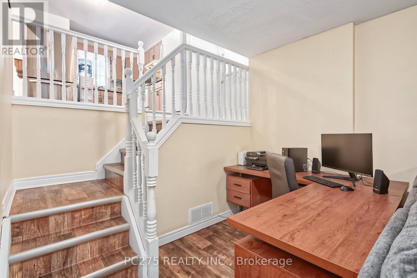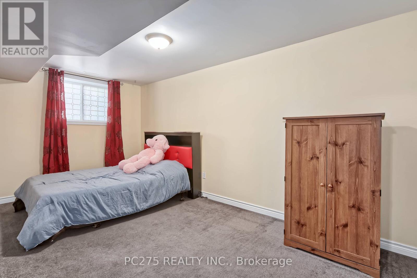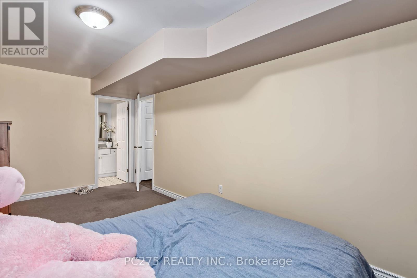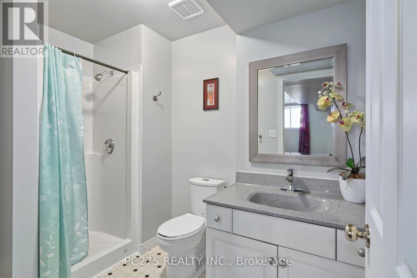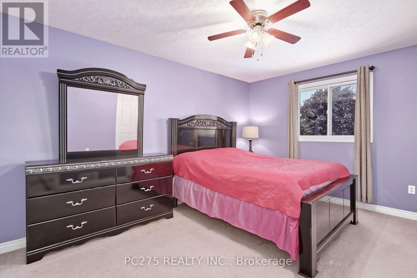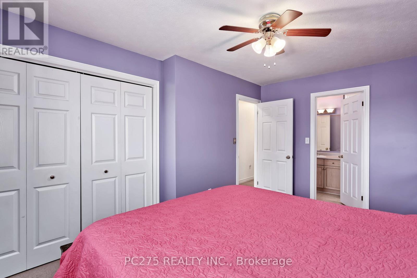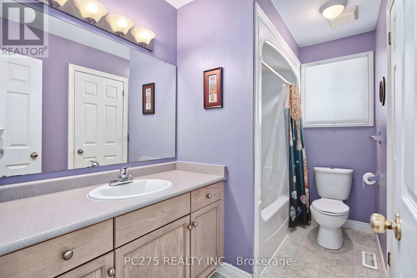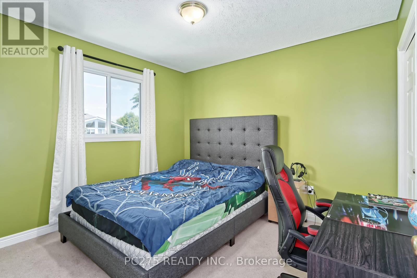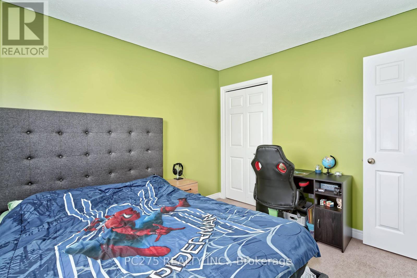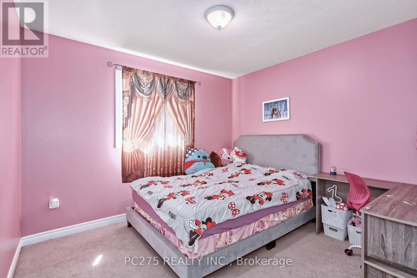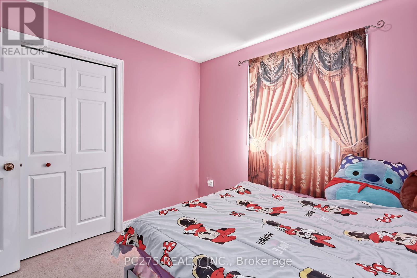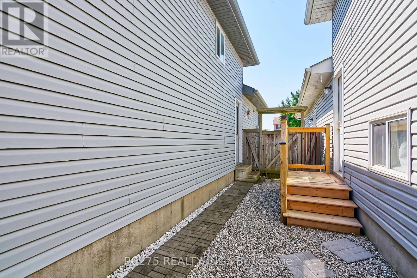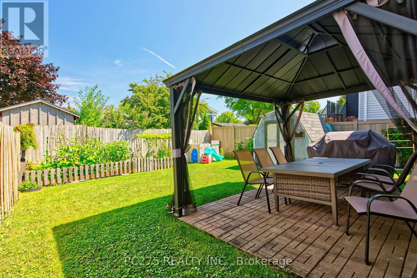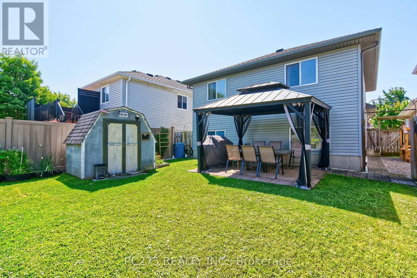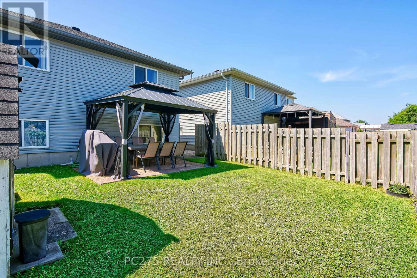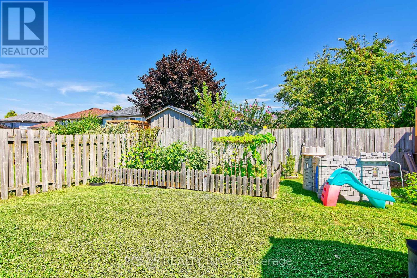402 Chestnut Street St. Thomas, Ontario N5R 6E9
$539,900
Spacious 4-Level Back Split in a Prime Family-Friendly Neighbourhood - Welcome to this well-loved and spacious home, perfect for a growing family! Nestled in a superb, friendly neighbourhood, you will love the convenience of being close to the Joe Thornton Community Centre, hospital, Elgin Mall, and YMCA. The main floor features a formal living room and dining area, ideal for entertaining, along with a generous kitchen that has a side walk out to the backyard. Upstairs, you will find three comfortable bedrooms and a 4-piece bath. The lower level offers a cozy family room with a gas fireplace and a large bedroom with a 3-piece ensuite perfect for in-laws or guests. The basement provides a laundry area and plenty of storage space. Recent updates include roof shingles (2022), giving you peace of mind for years to come. Enjoy the lovely fenced yard, complete with a gazebo, an ideal spot for kids to play or for relaxing summer evenings. Don't miss your chance to make this wonderful house your new home! (id:47351)
Open House
This property has open houses!
11:00 am
Ends at:1:00 pm
Property Details
| MLS® Number | X12313259 |
| Property Type | Single Family |
| Community Name | St. Thomas |
| Amenities Near By | Park, Schools |
| Equipment Type | Water Heater |
| Features | Flat Site |
| Parking Space Total | 2 |
| Rental Equipment Type | Water Heater |
Building
| Bathroom Total | 2 |
| Bedrooms Above Ground | 3 |
| Bedrooms Below Ground | 1 |
| Bedrooms Total | 4 |
| Age | 16 To 30 Years |
| Appliances | Water Meter, Stove, Refrigerator |
| Basement Development | Unfinished |
| Basement Type | N/a (unfinished) |
| Construction Style Attachment | Detached |
| Construction Style Split Level | Backsplit |
| Cooling Type | Central Air Conditioning |
| Exterior Finish | Vinyl Siding, Brick |
| Fireplace Present | Yes |
| Foundation Type | Poured Concrete |
| Heating Fuel | Natural Gas |
| Heating Type | Other |
| Size Interior | 1,100 - 1,500 Ft2 |
| Type | House |
| Utility Water | Municipal Water |
Parking
| No Garage |
Land
| Acreage | No |
| Fence Type | Fenced Yard |
| Land Amenities | Park, Schools |
| Sewer | Sanitary Sewer |
| Size Depth | 108 Ft ,3 In |
| Size Frontage | 32 Ft ,9 In |
| Size Irregular | 32.8 X 108.3 Ft |
| Size Total Text | 32.8 X 108.3 Ft|under 1/2 Acre |
https://www.realtor.ca/real-estate/28665904/402-chestnut-street-st-thomas-st-thomas
