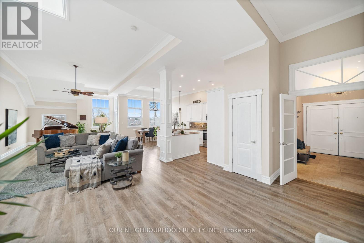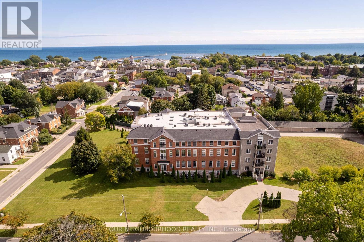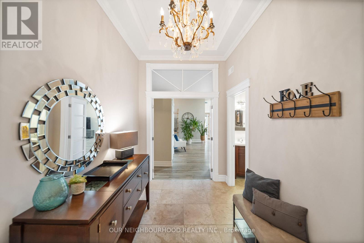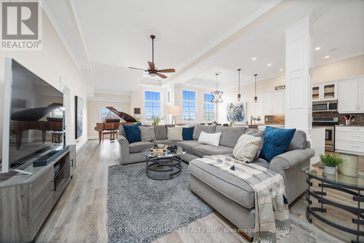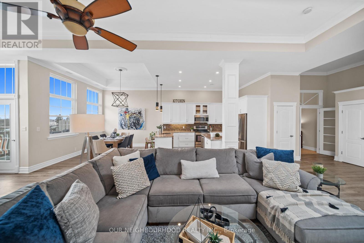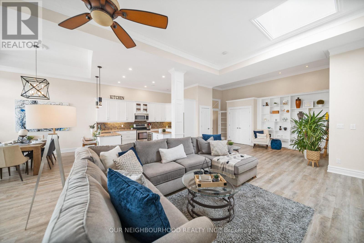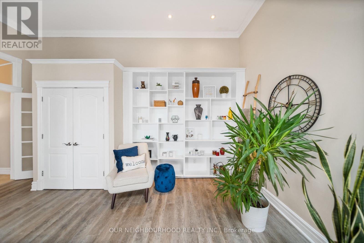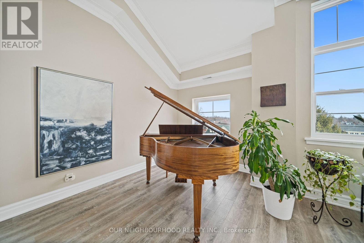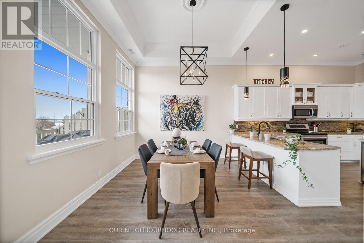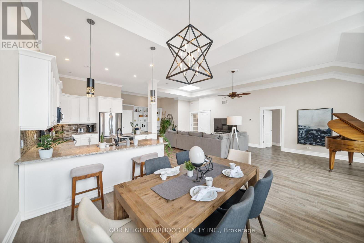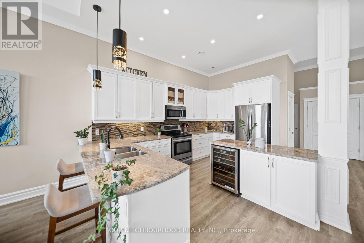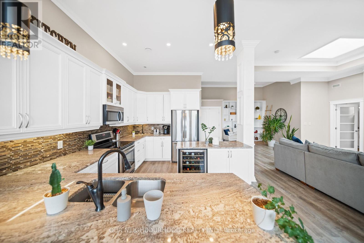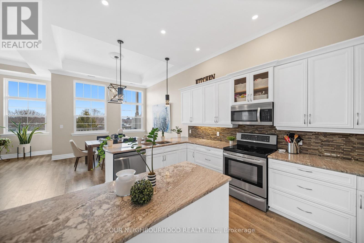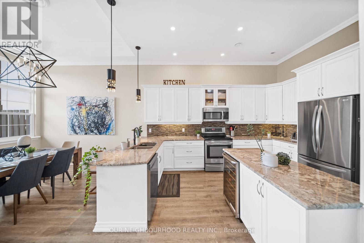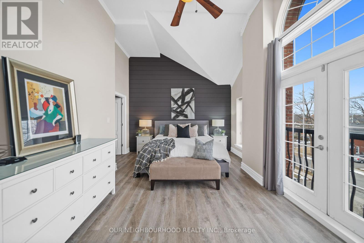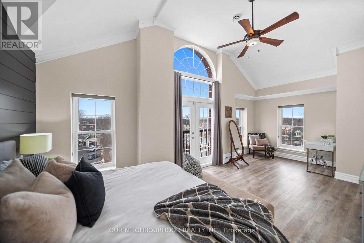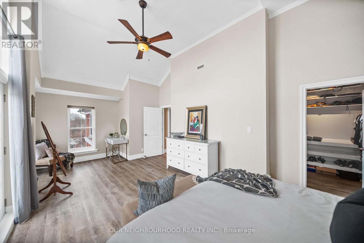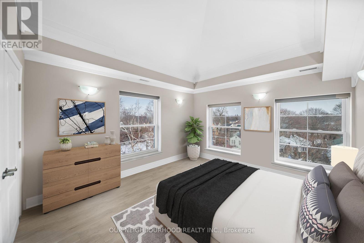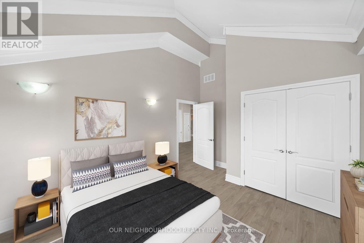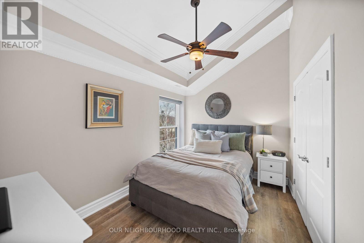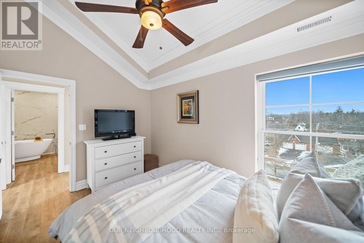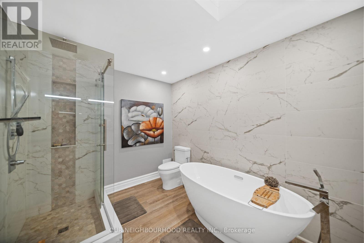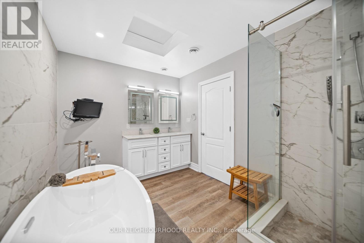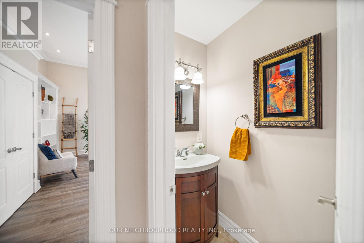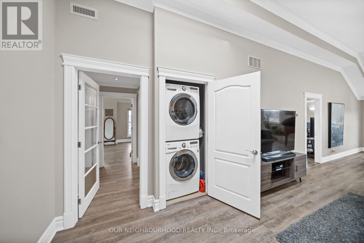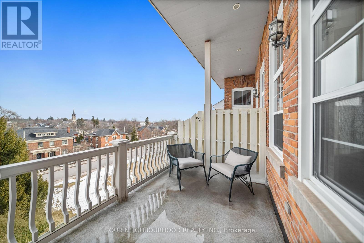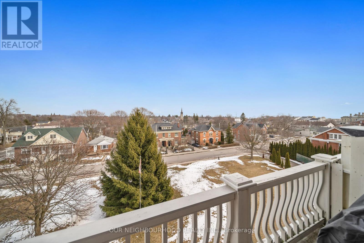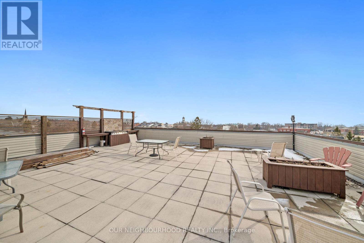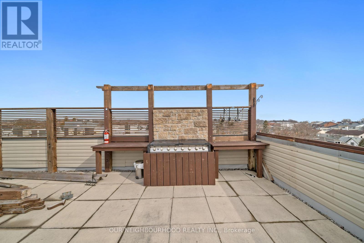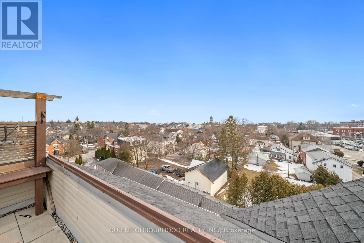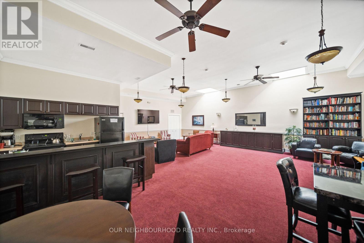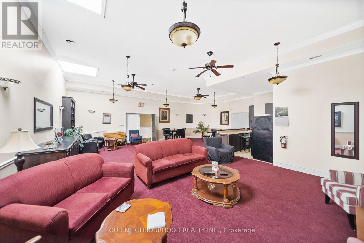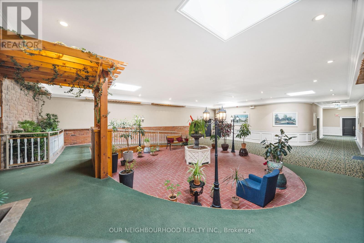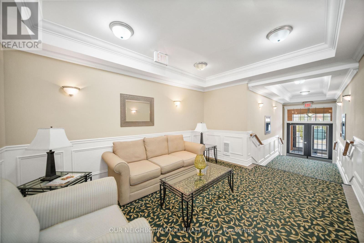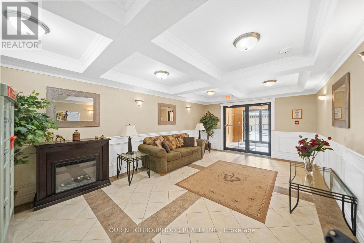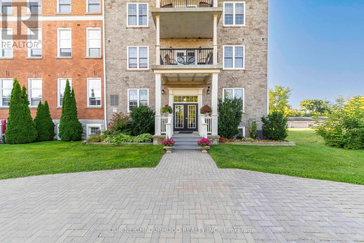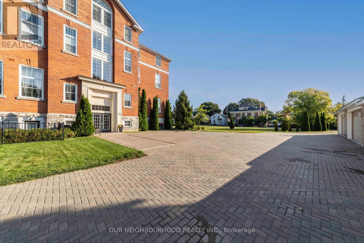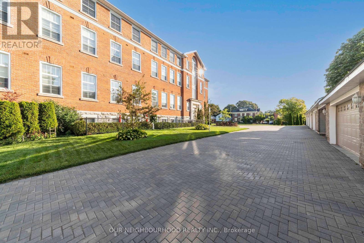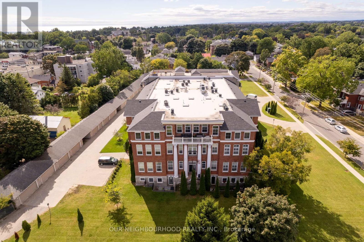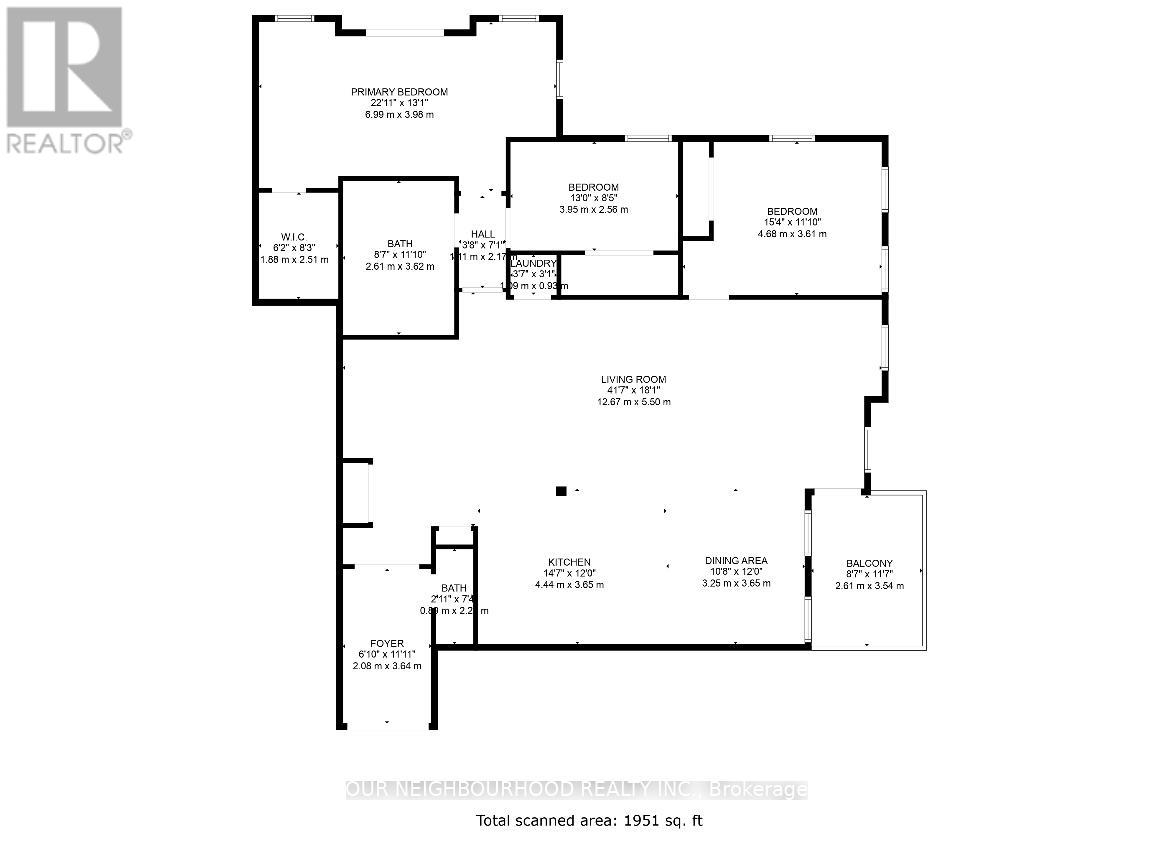3 Bedroom
2 Bathroom
Central Air Conditioning
Heat Pump
$1,190,000Maintenance,
$1,088.77 Monthly
Luxury penthouse condo offering loft style living in Converted Historic School circa 1906 in the heart of downtown Cobourg. Stunning corner suite boasts over 2000sf of living space full of character & elegant finishes. Soaring 12' ceilings, large windows, crown moulding & contoured ceilings throughout. Bright & airy open concept floor plan is perfect for entertaining. Expansive great room offers multiple sitting areas, b/i shelving & large skylight. Modern open kitchen w granite countertops, custom cabinetry, ss appliances & centre island w wine fridge. Bright dining area & w/o to 8'x11' covered balcony w Eastern exposure great for morning coffees & bbqs. Spacious primary w floor-to-ceiling windows, shiplap feature wall, cathedral ceiling, juliette balcony, w/i closet and sitting nook. 2 add'l bright bedrooms w double closets & cathedral ceilings. Enjoy unobstructed views of downtown & Lake Ontario from enchanting rooftop patio. Recent Updates: Windows, 5pc bath, flooring, and paint. **** EXTRAS **** 'Mansions on George' offers a truly unique and prestigous lifestyle. Tastefully appointed activity room and fitness centre. Conveniently located just steps from charming downtown, restaurants, shops, Cobourg Beach & Marina. (id:47351)
Property Details
|
MLS® Number
|
X8096818 |
|
Property Type
|
Single Family |
|
Community Name
|
Cobourg |
|
Amenities Near By
|
Beach, Hospital, Marina, Schools |
|
Features
|
Balcony |
|
Parking Space Total
|
1 |
Building
|
Bathroom Total
|
2 |
|
Bedrooms Above Ground
|
3 |
|
Bedrooms Total
|
3 |
|
Amenities
|
Storage - Locker |
|
Cooling Type
|
Central Air Conditioning |
|
Exterior Finish
|
Brick |
|
Heating Fuel
|
Electric |
|
Heating Type
|
Heat Pump |
|
Type
|
Apartment |
Parking
Land
|
Acreage
|
No |
|
Land Amenities
|
Beach, Hospital, Marina, Schools |
Rooms
| Level |
Type |
Length |
Width |
Dimensions |
|
Main Level |
Kitchen |
4.44 m |
3.65 m |
4.44 m x 3.65 m |
|
Main Level |
Great Room |
12.67 m |
5.5 m |
12.67 m x 5.5 m |
|
Main Level |
Dining Room |
3.65 m |
3.25 m |
3.65 m x 3.25 m |
|
Main Level |
Primary Bedroom |
6.99 m |
3.96 m |
6.99 m x 3.96 m |
|
Main Level |
Bedroom 2 |
4.68 m |
3.61 m |
4.68 m x 3.61 m |
|
Main Level |
Bedroom 3 |
3.95 m |
2.56 m |
3.95 m x 2.56 m |
|
Main Level |
Foyer |
3.64 m |
2.08 m |
3.64 m x 2.08 m |
https://www.realtor.ca/real-estate/26557092/402-323-george-st-cobourg-cobourg
