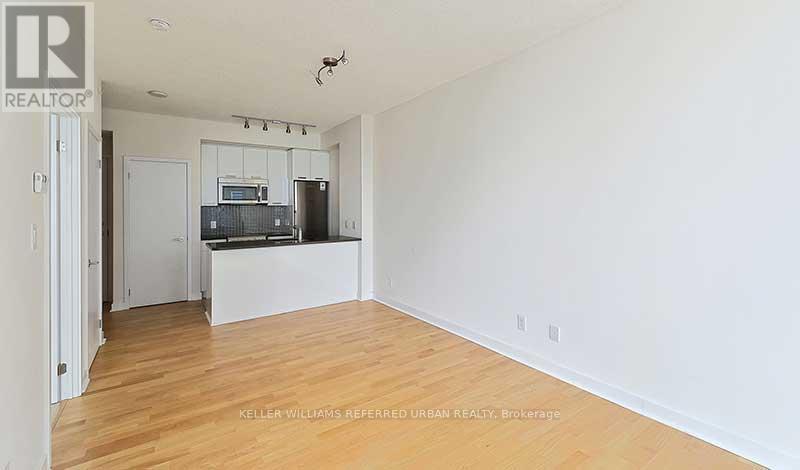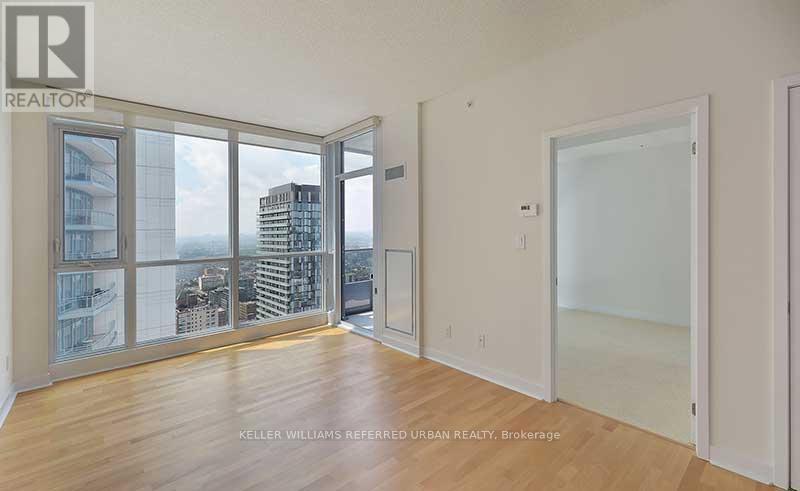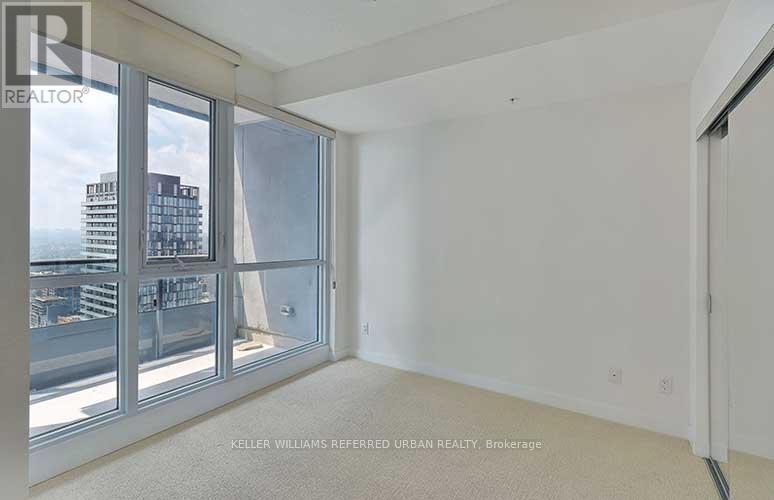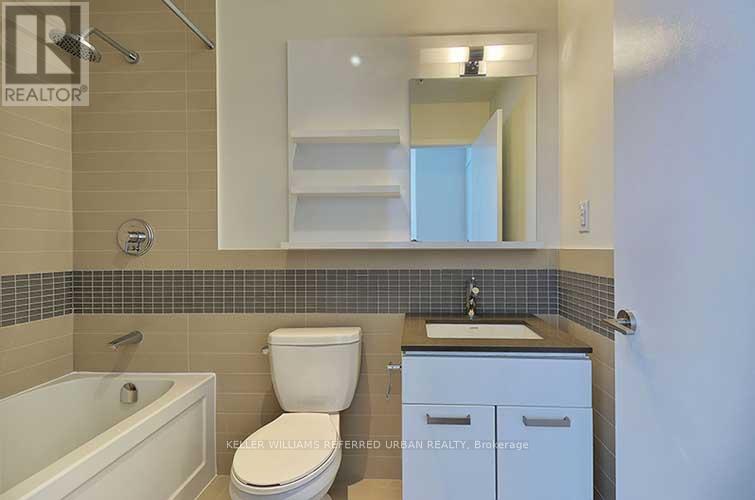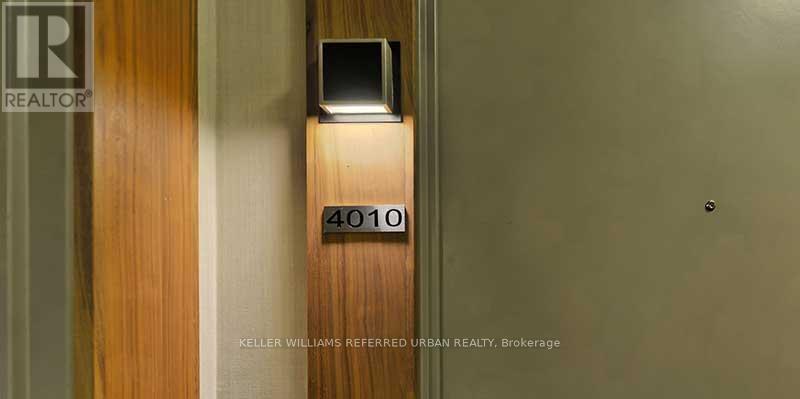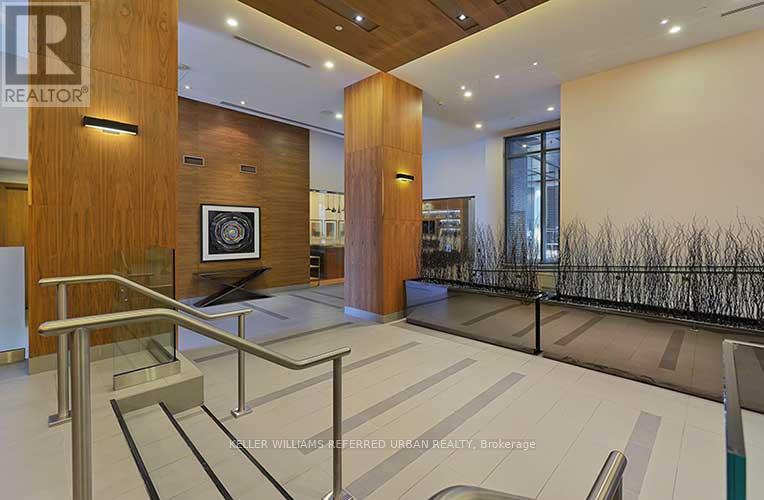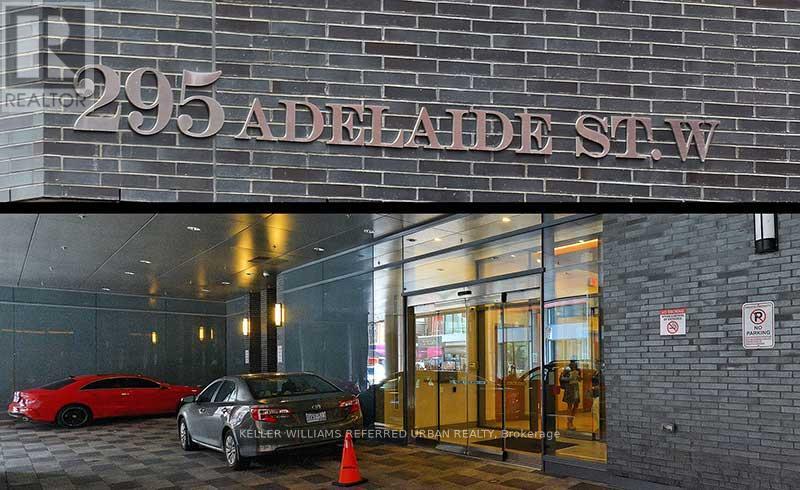4010 - 295 Adelaide Street W Toronto, Ontario M5V 0L4
1 Bedroom
1 Bathroom
500 - 599 ft2
Central Air Conditioning
Forced Air
$575,000Maintenance, Heat, Common Area Maintenance, Insurance, Water
$397.95 Monthly
Maintenance, Heat, Common Area Maintenance, Insurance, Water
$397.95 MonthlyWelcome to 295 Adelaide Street West, Unit 4010! This one-bedroom unit offers 546 sq. ft. of living space with a separate bedroom, full closet, and carpet flooring. The kitchen features granite countertops and stainless steel appliances. Building amenities include a 24-hour concierge, gym, and pool. Conveniently located near TTC stations and streetcar access, with dining, shopping, and entertainment nearby. 1 locker included. Note that the listing price does not include parking, but this condo is available with 1 parking spot for $650,000 (extra $75,000). (id:47351)
Property Details
| MLS® Number | C12206647 |
| Property Type | Single Family |
| Community Name | Waterfront Communities C1 |
| Community Features | Pet Restrictions |
| Features | Balcony, In Suite Laundry |
| Parking Space Total | 1 |
Building
| Bathroom Total | 1 |
| Bedrooms Above Ground | 1 |
| Bedrooms Total | 1 |
| Amenities | Storage - Locker |
| Appliances | Dishwasher, Dryer, Microwave, Hood Fan, Stove, Washer, Window Coverings, Refrigerator |
| Cooling Type | Central Air Conditioning |
| Exterior Finish | Concrete |
| Flooring Type | Hardwood, Tile, Carpeted |
| Heating Fuel | Electric |
| Heating Type | Forced Air |
| Size Interior | 500 - 599 Ft2 |
| Type | Apartment |
Parking
| No Garage |
Land
| Acreage | No |
Rooms
| Level | Type | Length | Width | Dimensions |
|---|---|---|---|---|
| Flat | Living Room | 5.33 m | 2.96 m | 5.33 m x 2.96 m |
| Flat | Dining Room | 5.33 m | 2.96 m | 5.33 m x 2.96 m |
| Flat | Kitchen | 2.28 m | 1.98 m | 2.28 m x 1.98 m |
| Flat | Primary Bedroom | 3.05 m | 2.88 m | 3.05 m x 2.88 m |
