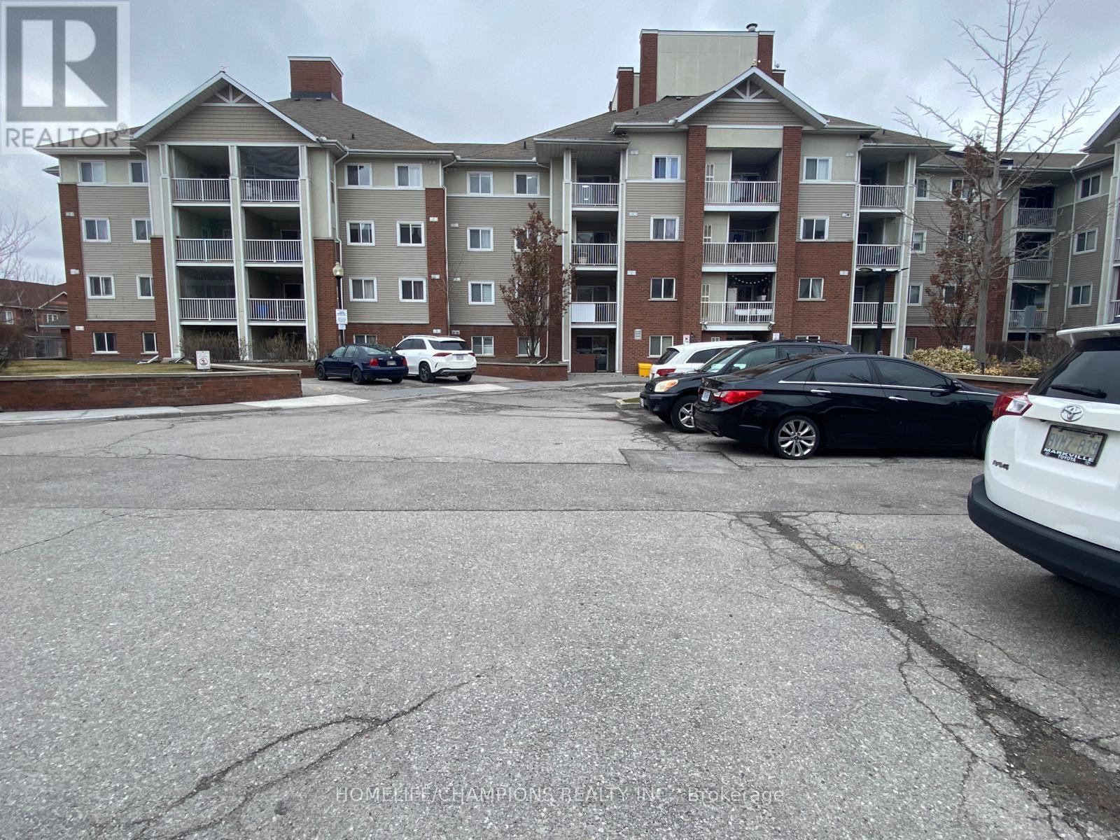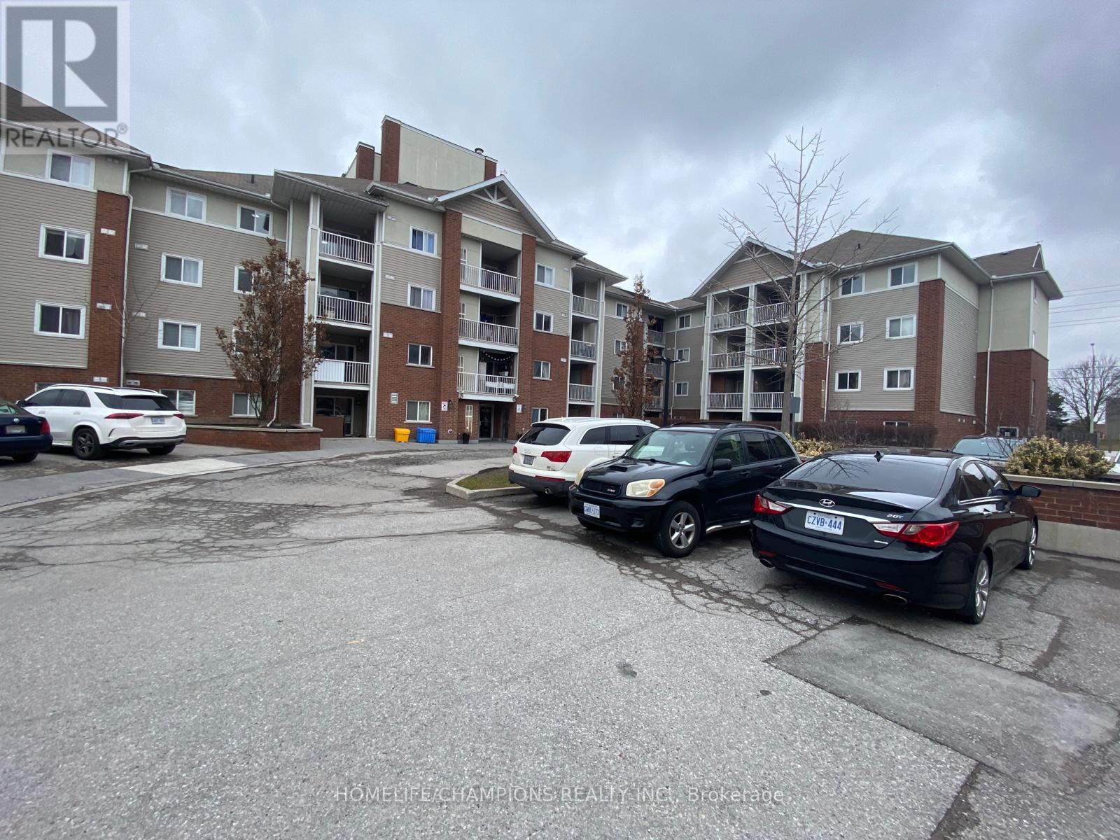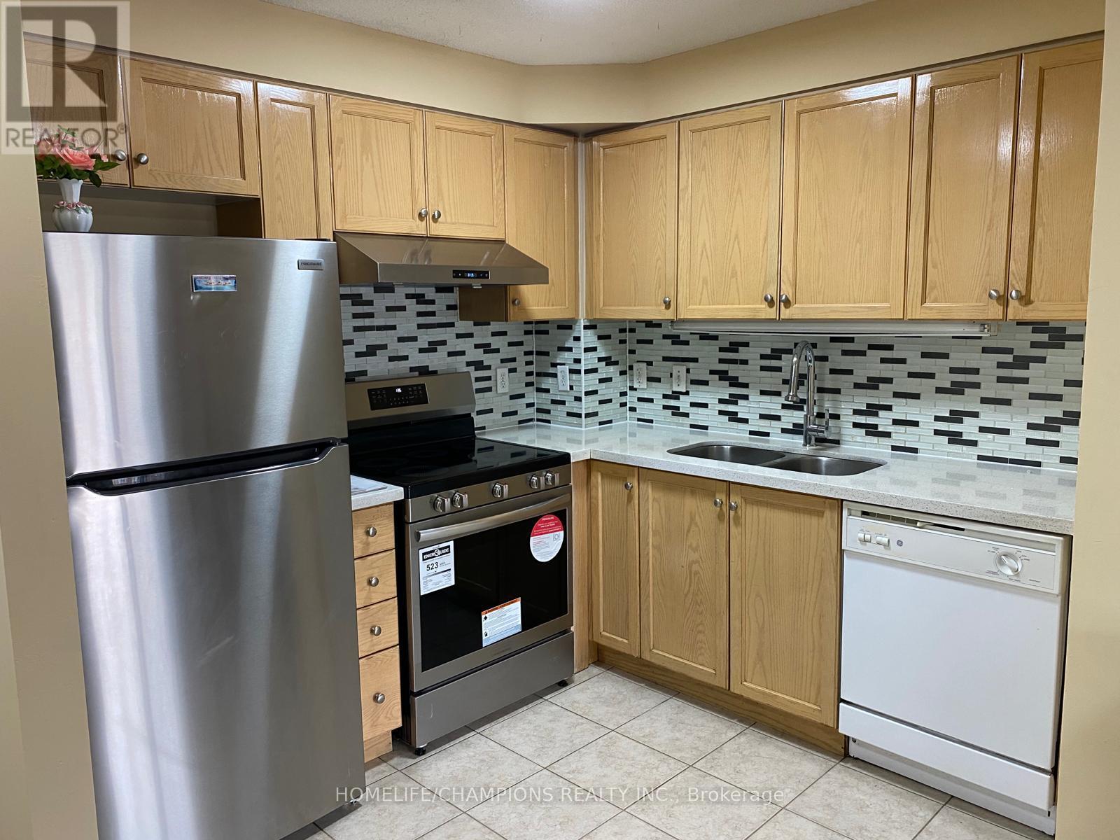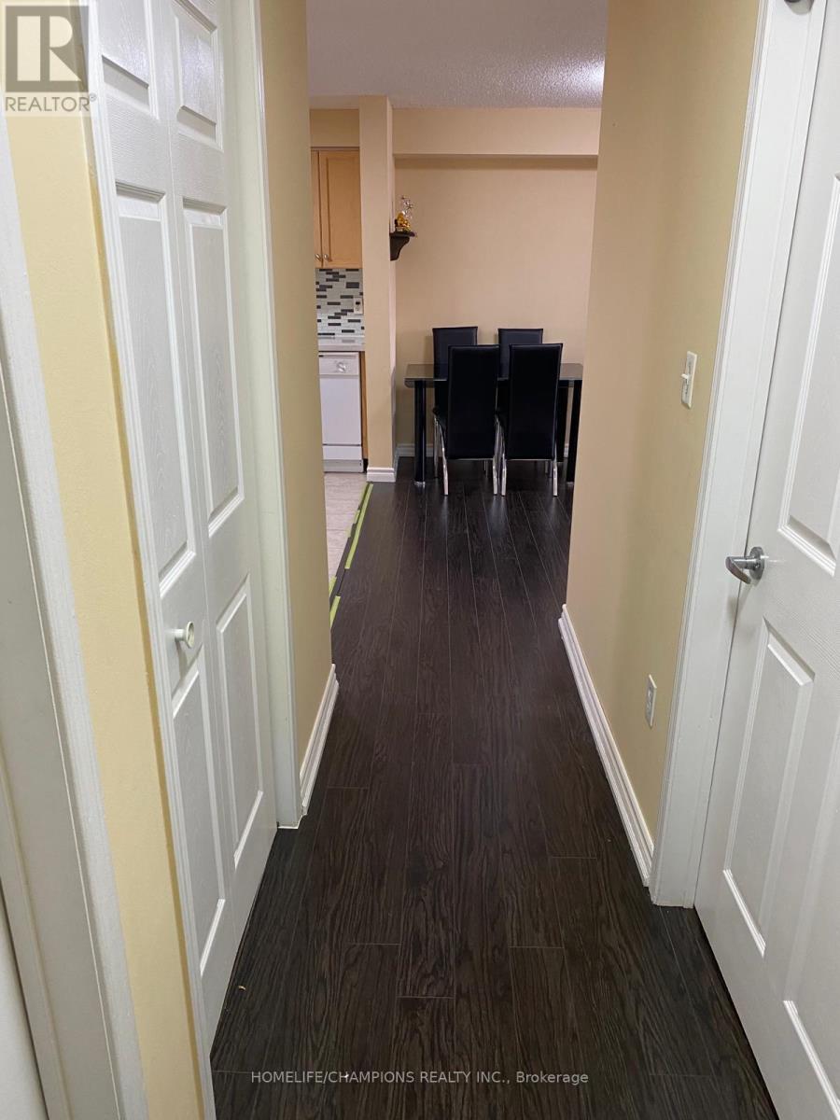2 Bedroom
2 Bathroom
Central Air Conditioning
Forced Air
$525,000Maintenance,
$567.14 Monthly
Spacious 2 Bedroom & 2 Bathroom unit located in convenient area of finch & Middlefield. Quiet low-rise complex, no floors above. New flooring in living room and new paint throughout the unit. All new Kitchen Appliance(Replaced Few Months back) Except Dish Washer The condo unit is facing away from the main rd. Open layout concept with large windows offering lots of natural light, living room walk out to balcony, 4 Pc Ensuite primary brm with walk-in Closet.2 heated underground parking spots. Located in a very convenient location: walking distance to TTC, close To Hwy 401, malls, parks, places of worship, hospital, library, schools & restaurants **** EXTRAS **** All existing electronic light fixtures. All existing window coverings. S/S Fridge, Stove, and Dishwasher. Washer & Dryer. (id:47351)
Property Details
|
MLS® Number
|
E8346024 |
|
Property Type
|
Single Family |
|
Community Name
|
Agincourt North |
|
Amenities Near By
|
Hospital, Park, Public Transit, Schools |
|
Community Features
|
Pet Restrictions, Community Centre |
|
Features
|
Balcony, Carpet Free |
|
Parking Space Total
|
2 |
Building
|
Bathroom Total
|
2 |
|
Bedrooms Above Ground
|
2 |
|
Bedrooms Total
|
2 |
|
Cooling Type
|
Central Air Conditioning |
|
Exterior Finish
|
Aluminum Siding |
|
Heating Fuel
|
Natural Gas |
|
Heating Type
|
Forced Air |
|
Type
|
Apartment |
Parking
Land
|
Acreage
|
No |
|
Land Amenities
|
Hospital, Park, Public Transit, Schools |
Rooms
| Level |
Type |
Length |
Width |
Dimensions |
|
Main Level |
Family Room |
5.03 m |
3.35 m |
5.03 m x 3.35 m |
|
Main Level |
Kitchen |
3.96 m |
2.29 m |
3.96 m x 2.29 m |
|
Main Level |
Dining Room |
5.03 m |
3.35 m |
5.03 m x 3.35 m |
|
Main Level |
Primary Bedroom |
3.51 m |
2.97 m |
3.51 m x 2.97 m |
https://www.realtor.ca/real-estate/26905515/401-5235-finch-avenue-e-toronto-agincourt-north




























































