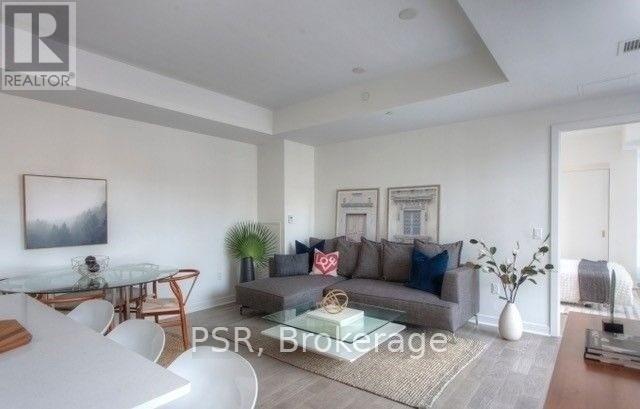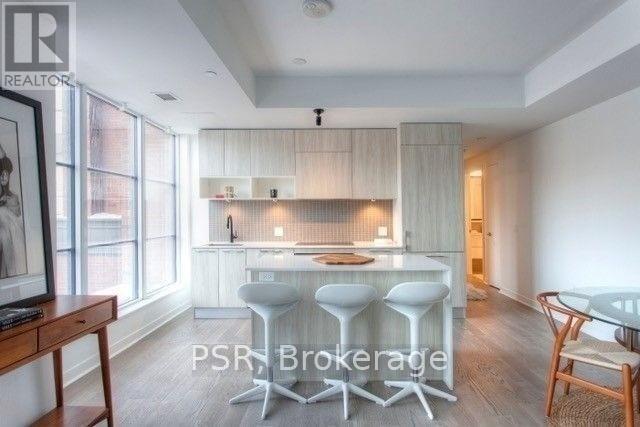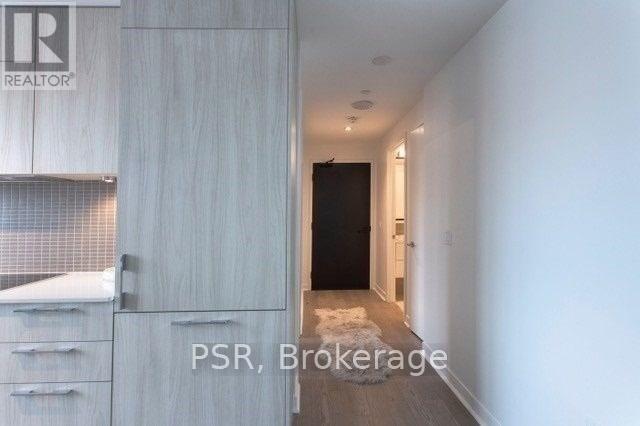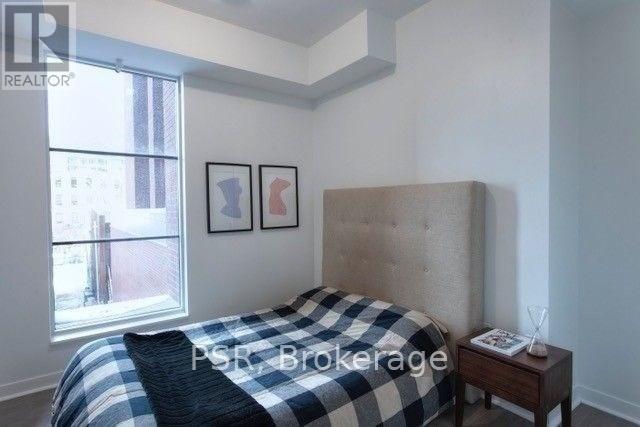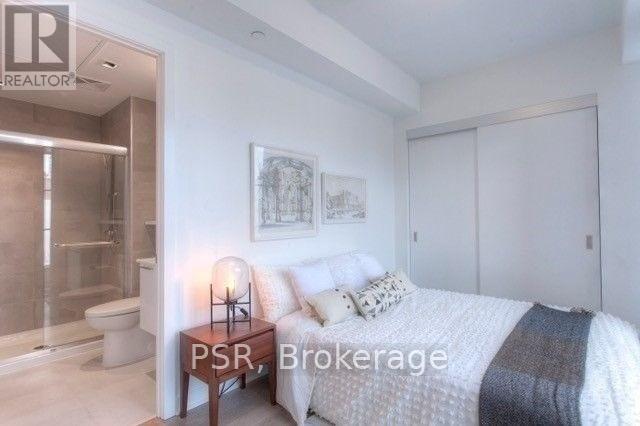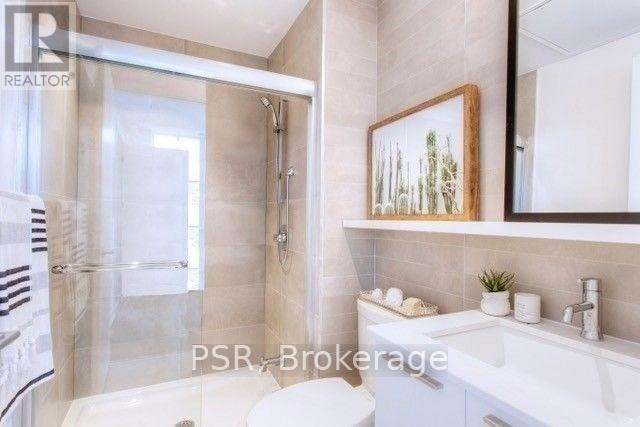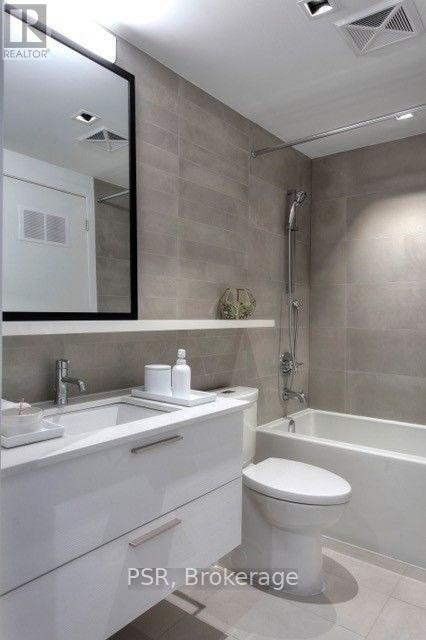2 Bedroom
2 Bathroom
Central Air Conditioning
Forced Air
$924,900Maintenance,
$841.06 Monthly
Maintenance,
$841.06 MonthlyIn The Heart Of King West...This 2 Bedroom/2 Bathroom Split Plan Is Function At Its Finest. Large Living/Dining With Walkout To The Cute Balcony. Engineered Hardwood And Thoughtful Upgrades Throughout. Full Sized Kitchen With Island Storage And Bar Counter Gives Room To Move And Create. One Of The Most Beautiful Buildings In King West Mixing Old With New. Its Modern yet Warm Feel Is Just The Spot To Call Home. **** EXTRAS **** Locker. Wall Oven, Cooktop, Microwave, hood Fan, Fridge, Dishwasher, Washer/Dryer. 24Hr Concierge. Rooftop, Fitness Centre. Walk To Everything!! Ttc Right Outside Your Door. One Of The Most Beautiful Buildings In The King West. (id:47351)
Property Details
| MLS® Number | C8210510 |
| Property Type | Single Family |
| Community Name | Waterfront Communities C1 |
| Amenities Near By | Public Transit |
| Community Features | Pet Restrictions |
| Features | Balcony |
Building
| Bathroom Total | 2 |
| Bedrooms Above Ground | 2 |
| Bedrooms Total | 2 |
| Amenities | Security/concierge, Exercise Centre, Storage - Locker |
| Cooling Type | Central Air Conditioning |
| Exterior Finish | Brick, Stone |
| Fire Protection | Security Guard |
| Heating Fuel | Natural Gas |
| Heating Type | Forced Air |
| Type | Apartment |
Land
| Acreage | No |
| Land Amenities | Public Transit |
Rooms
| Level | Type | Length | Width | Dimensions |
|---|---|---|---|---|
| Main Level | Foyer | 1 m | 2.5 m | 1 m x 2.5 m |
| Main Level | Kitchen | 3.1 m | 4.9 m | 3.1 m x 4.9 m |
| Main Level | Living Room | 6.1 m | 5 m | 6.1 m x 5 m |
| Main Level | Dining Room | 6.1 m | 5 m | 6.1 m x 5 m |
| Main Level | Bedroom | 3.7 m | 2.5 m | 3.7 m x 2.5 m |
| Main Level | Bedroom 2 | 3.2 m | 3.8 m | 3.2 m x 3.8 m |
