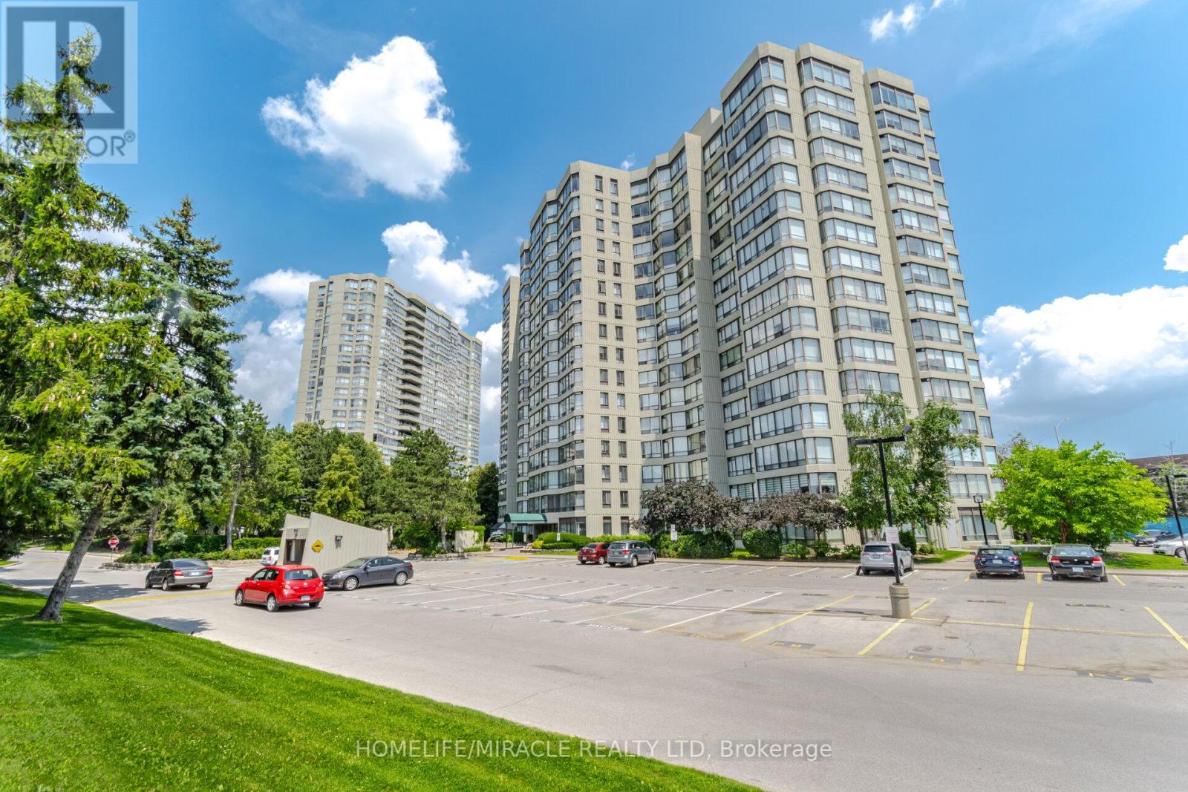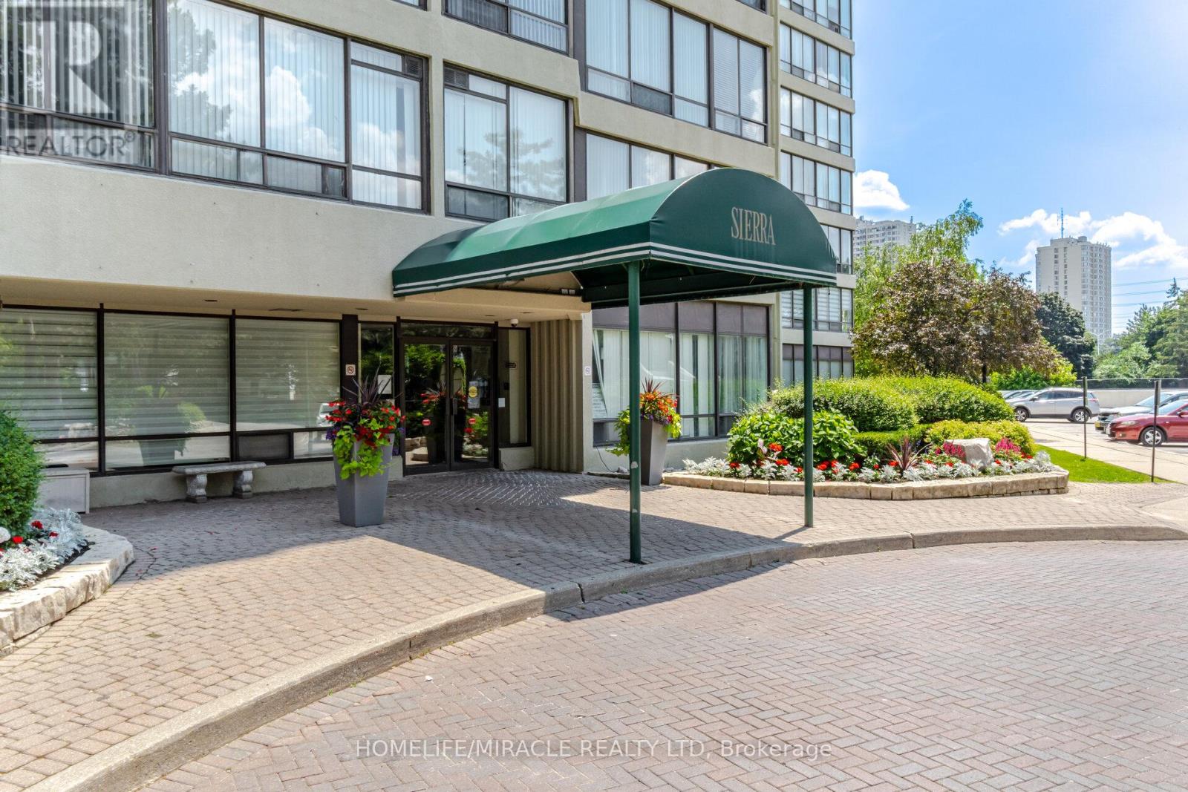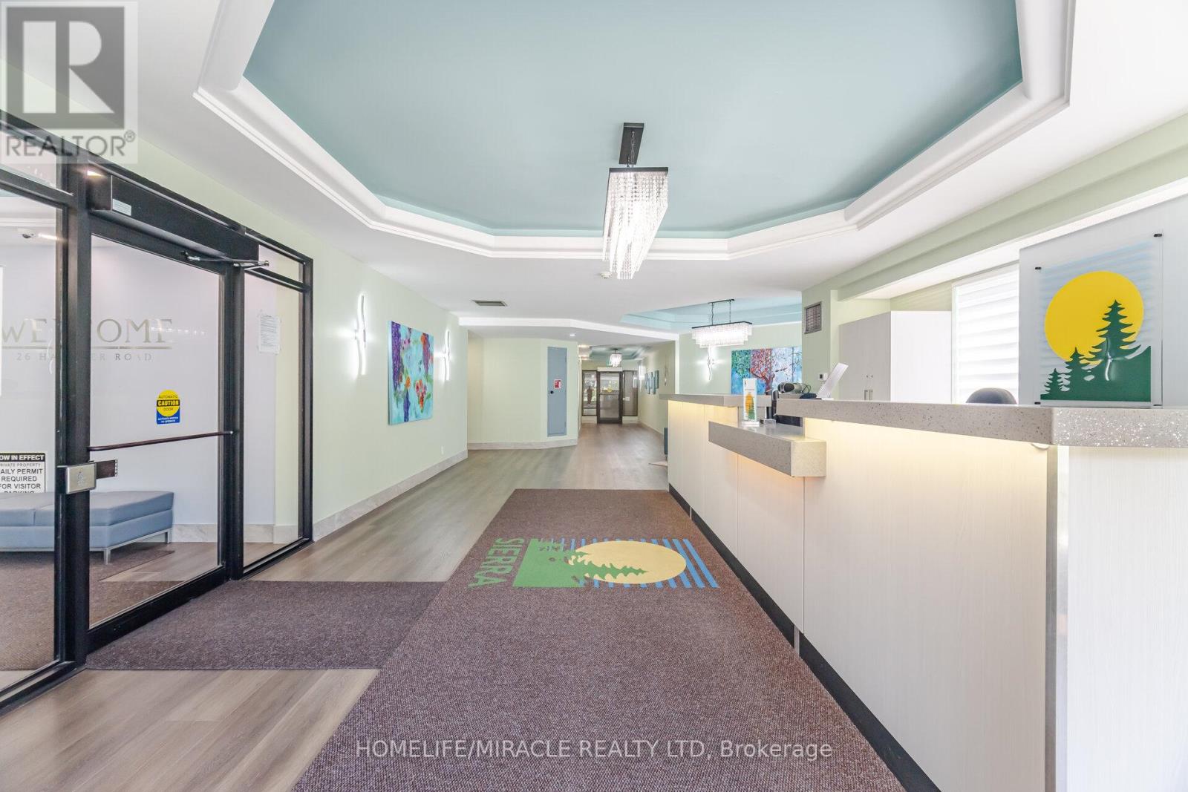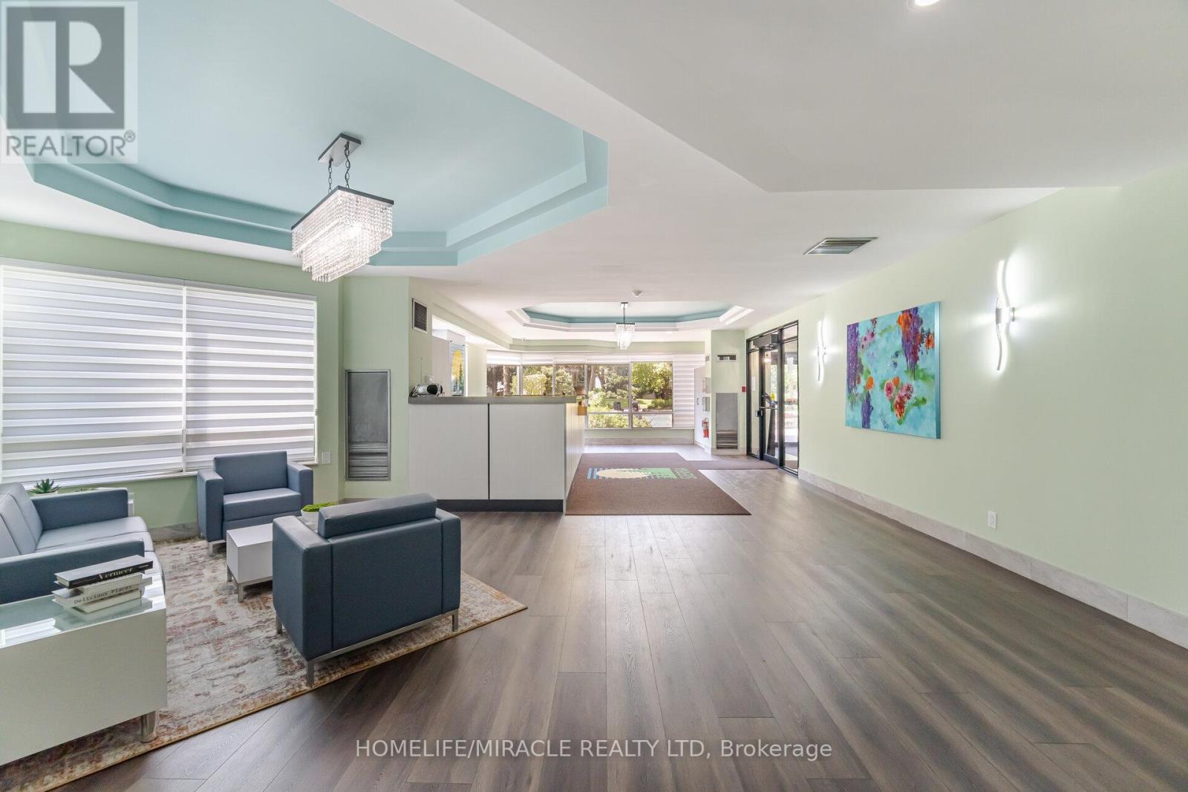401 - 26 Hanover Road Brampton, Ontario L6S 4T2
$669,000Maintenance, Heat, Electricity, Water, Cable TV, Common Area Maintenance, Insurance, Parking
$1,050 Monthly
Maintenance, Heat, Electricity, Water, Cable TV, Common Area Maintenance, Insurance, Parking
$1,050 MonthlyWelcome to this bright and spacious 3+1 bedroom, 2 full bathroom corner suite offering spectacular panoramic views of the city. The versatile solarium is perfect for a home office, den, or reading nook. The expansive living and dining area is filled with natural light, thanks to oversized windows that frame stunning sunsets and vibrant cityscapes. Enjoy a beautifully upgraded kitchen featuring custom cabinetry, stainless steel appliances, and a sunlit breakfast area ------- ideal for morning coffee or casual meals. Additional features include ensuite laundry for your convenience and generous storage throughout. Perfectly located near major shopping malls and highways 410 & 407, this home provides quick access to daily essentials, schools, parks, and excellent transit options ------- making commuting and errands effortless. \" (id:47351)
Property Details
| MLS® Number | W12227738 |
| Property Type | Single Family |
| Community Name | Queen Street Corridor |
| Amenities Near By | Hospital, Park, Place Of Worship, Public Transit |
| Community Features | Pet Restrictions |
| Features | Elevator, Carpet Free |
| Parking Space Total | 1 |
Building
| Bathroom Total | 2 |
| Bedrooms Above Ground | 3 |
| Bedrooms Below Ground | 1 |
| Bedrooms Total | 4 |
| Amenities | Security/concierge, Exercise Centre, Recreation Centre |
| Appliances | Dishwasher, Dryer, Stove, Washer, Window Coverings, Refrigerator |
| Cooling Type | Central Air Conditioning |
| Exterior Finish | Brick |
| Fire Protection | Monitored Alarm, Smoke Detectors |
| Flooring Type | Laminate, Tile |
| Heating Fuel | Natural Gas |
| Heating Type | Forced Air |
| Size Interior | 1,200 - 1,399 Ft2 |
| Type | Apartment |
Parking
| Underground | |
| Garage |
Land
| Acreage | No |
| Land Amenities | Hospital, Park, Place Of Worship, Public Transit |
Rooms
| Level | Type | Length | Width | Dimensions |
|---|---|---|---|---|
| Flat | Living Room | 3.65 m | 3.35 m | 3.65 m x 3.35 m |
| Flat | Dining Room | 4.64 m | 2.43 m | 4.64 m x 2.43 m |
| Flat | Kitchen | 4.62 m | 3.35 m | 4.62 m x 3.35 m |
| Flat | Primary Bedroom | 4.92 m | 2.43 m | 4.92 m x 2.43 m |
| Flat | Bedroom 2 | 4.64 m | 2.43 m | 4.64 m x 2.43 m |
| Flat | Bedroom 3 | 3.65 m | 3.35 m | 3.65 m x 3.35 m |
| Flat | Solarium | 2.74 m | 2.4 m | 2.74 m x 2.4 m |


































































































