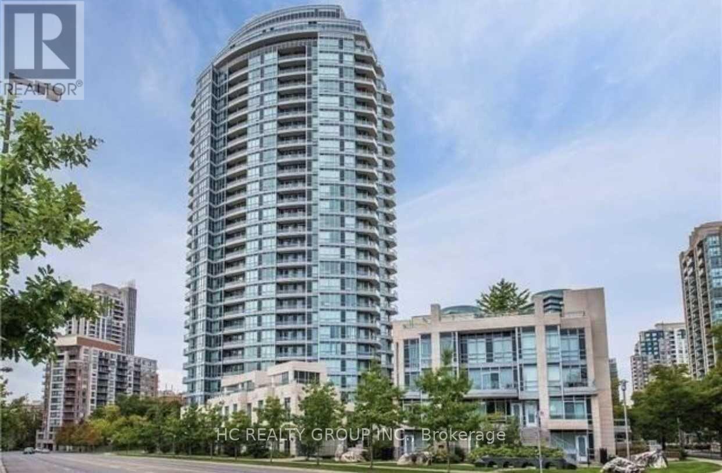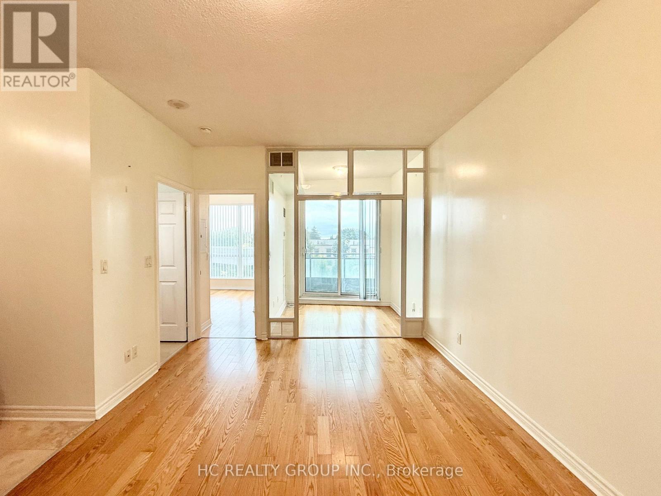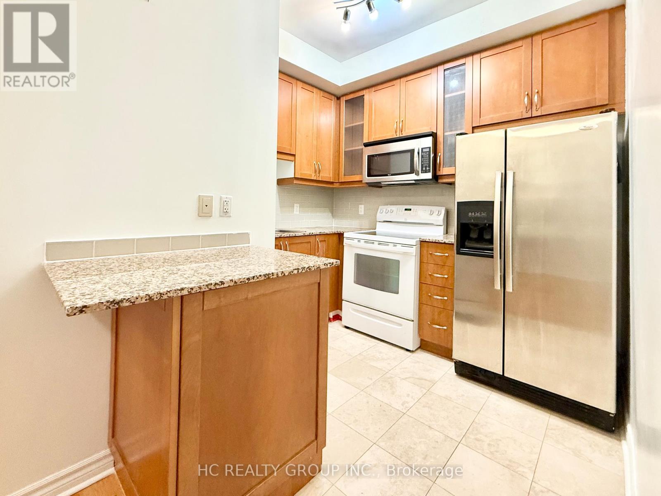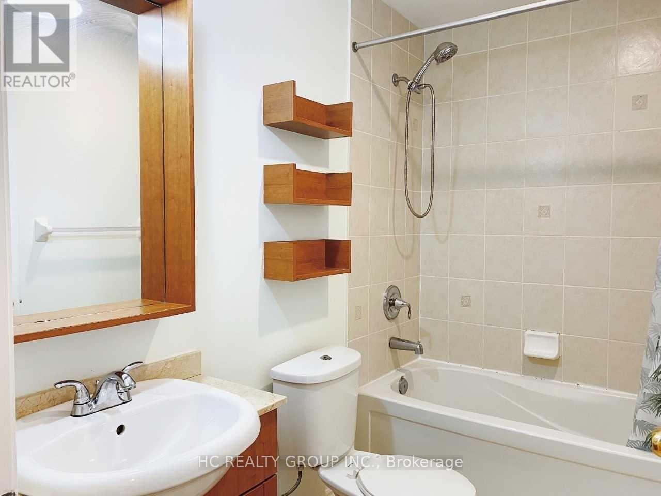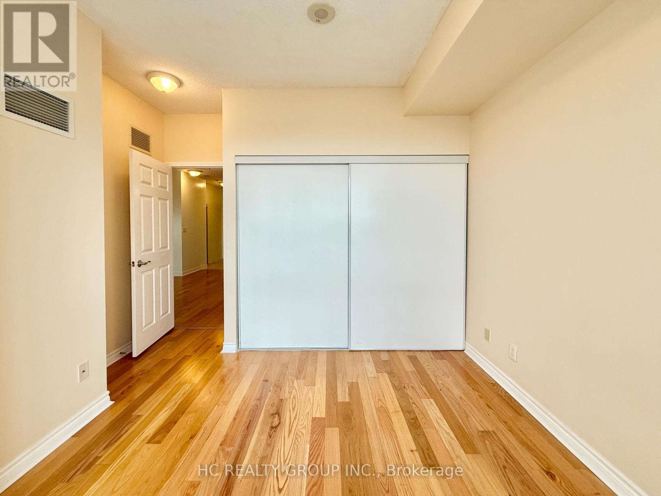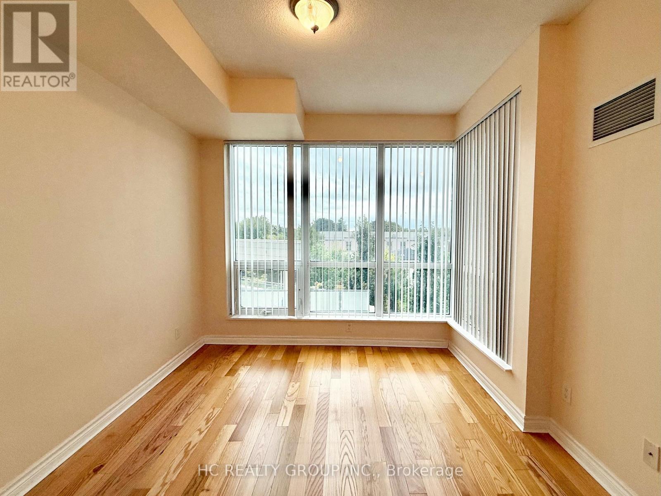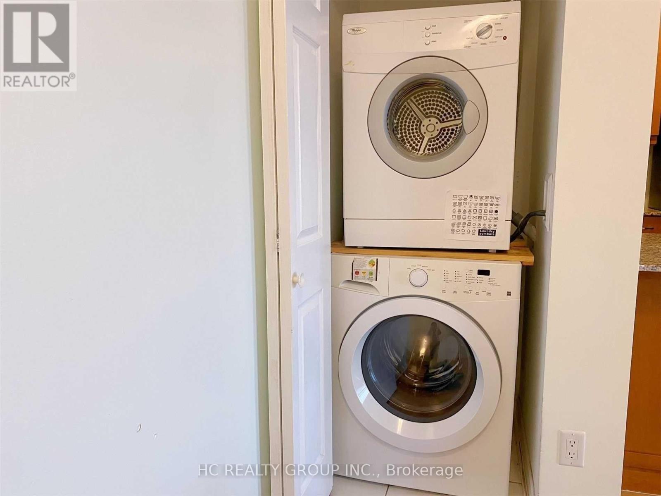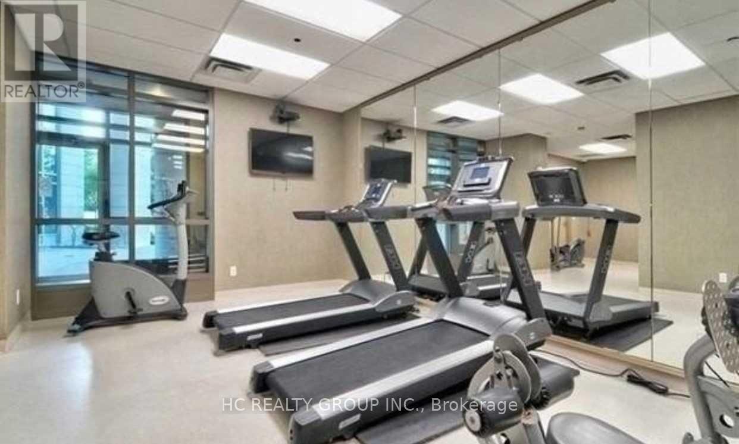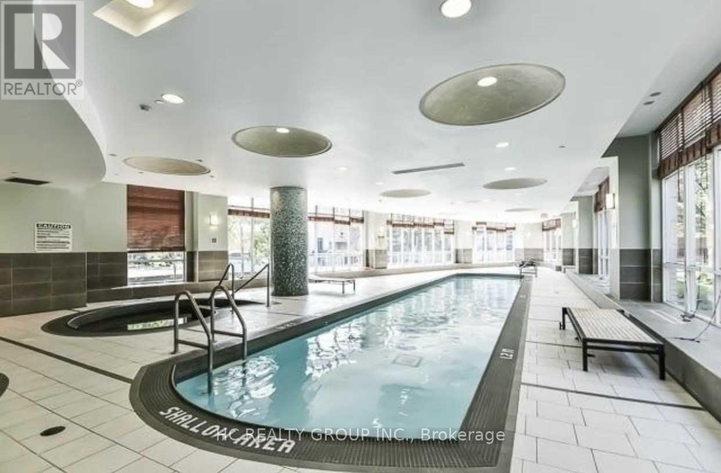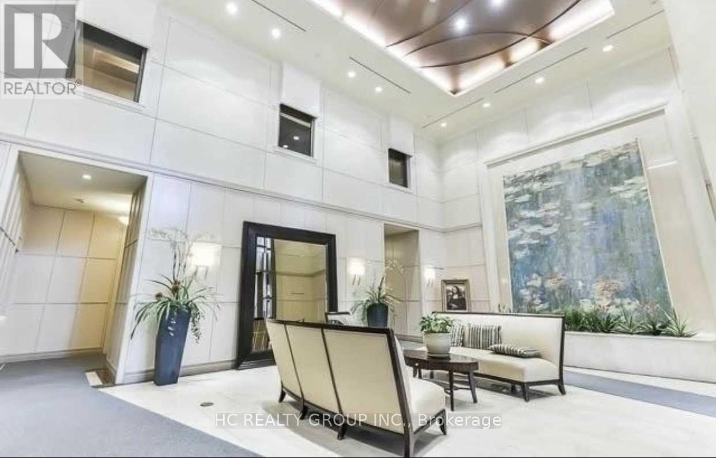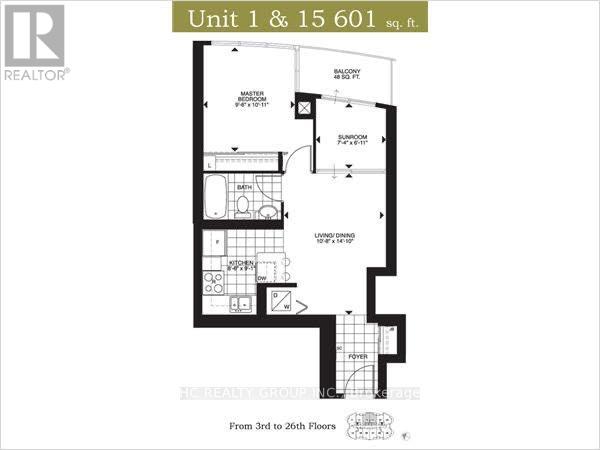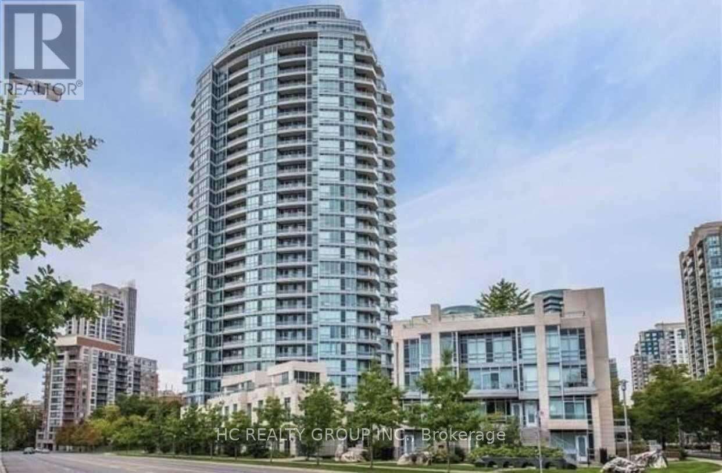2 Bedroom
1 Bathroom
600 - 699 ft2
Indoor Pool
Central Air Conditioning
Forced Air
$2,450 Monthly
Luxurious Mona Lisa Building In Prime Yonge & Finch Location, Bright & Clean Unit With East View. 9 Ft Ceiling, Practical Open Concept Layout, Den With Walkout To Balcony, Can Be Used As 2nd Bedroom, Hardwood Floor. Great Building Amenities: Indoor Swim, Concierge, Party Room, Gym, Guest Suites & Much More! Steps To Subway/Restaurant/Library/Public Transit. Minutes To Hwy 401. (id:47351)
Property Details
|
MLS® Number
|
C12357087 |
|
Property Type
|
Single Family |
|
Community Name
|
Willowdale East |
|
Features
|
Balcony |
|
Parking Space Total
|
1 |
|
Pool Type
|
Indoor Pool |
Building
|
Bathroom Total
|
1 |
|
Bedrooms Above Ground
|
1 |
|
Bedrooms Below Ground
|
1 |
|
Bedrooms Total
|
2 |
|
Age
|
11 To 15 Years |
|
Amenities
|
Security/concierge, Party Room, Exercise Centre, Visitor Parking, Storage - Locker |
|
Appliances
|
Dishwasher, Dryer, Microwave, Stove, Washer, Window Coverings, Refrigerator |
|
Cooling Type
|
Central Air Conditioning |
|
Exterior Finish
|
Concrete |
|
Flooring Type
|
Hardwood, Tile |
|
Heating Fuel
|
Natural Gas |
|
Heating Type
|
Forced Air |
|
Size Interior
|
600 - 699 Ft2 |
|
Type
|
Apartment |
Parking
Land
Rooms
| Level |
Type |
Length |
Width |
Dimensions |
|
Flat |
Bedroom |
3.98 m |
3.19 m |
3.98 m x 3.19 m |
|
Flat |
Den |
2.27 m |
2.23 m |
2.27 m x 2.23 m |
|
Flat |
Kitchen |
2.78 m |
2.65 m |
2.78 m x 2.65 m |
|
Flat |
Living Room |
4.53 m |
3.32 m |
4.53 m x 3.32 m |
|
Flat |
Dining Room |
4.53 m |
3.32 m |
4.53 m x 3.32 m |
https://www.realtor.ca/real-estate/28760806/401-18-holmes-avenue-toronto-willowdale-east-willowdale-east
