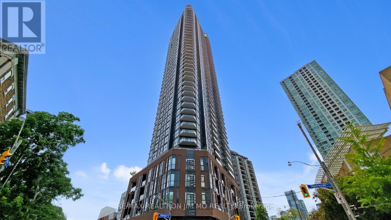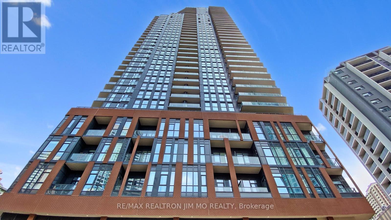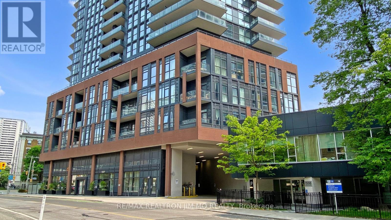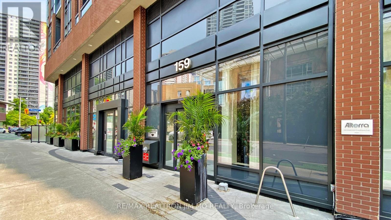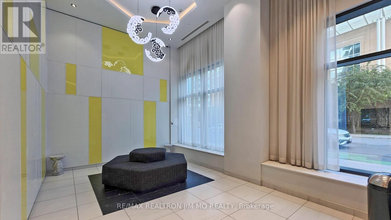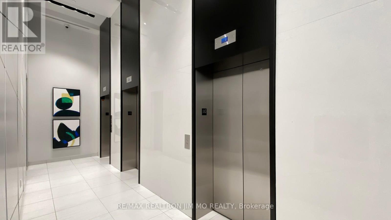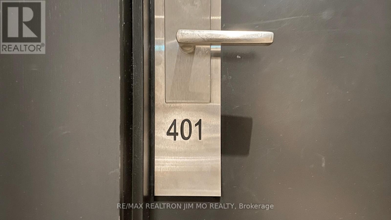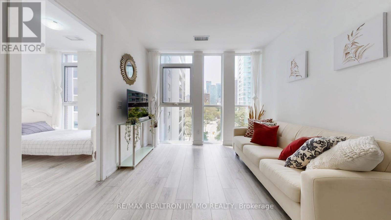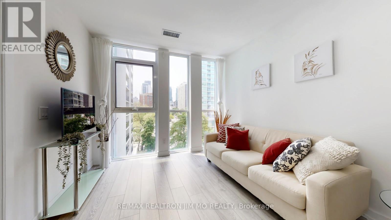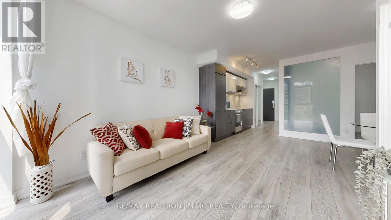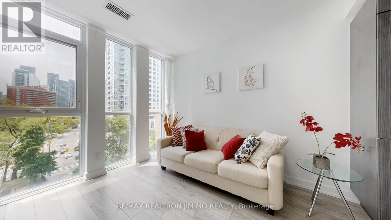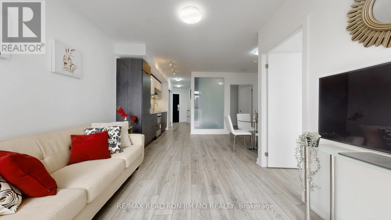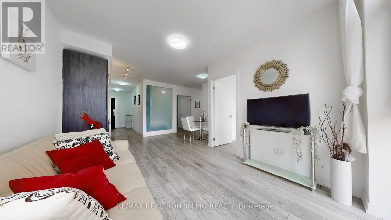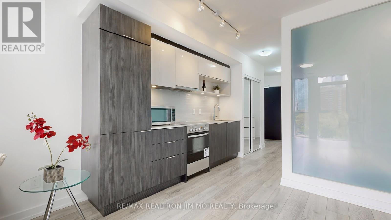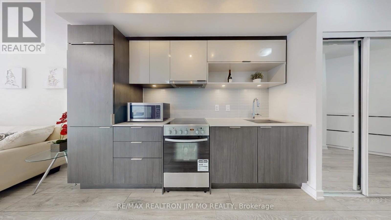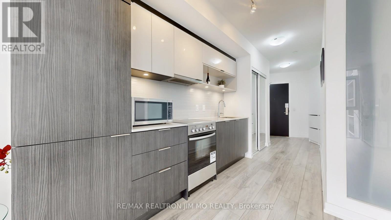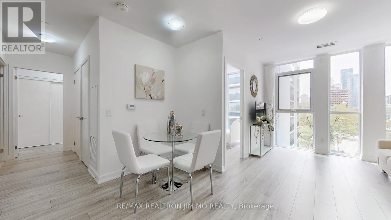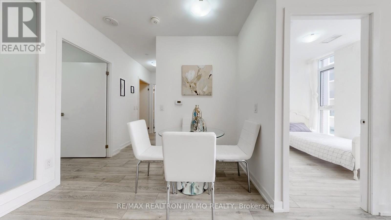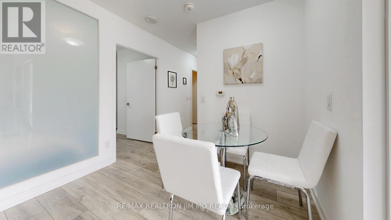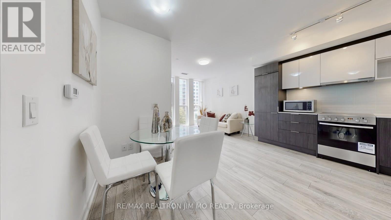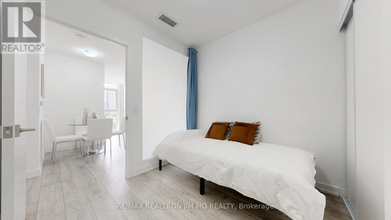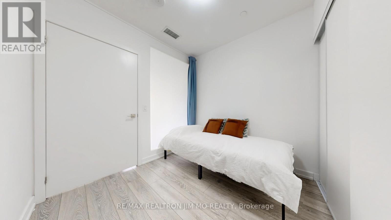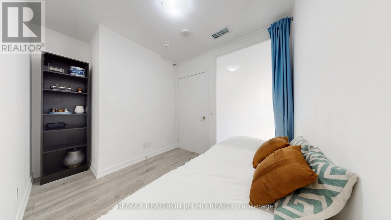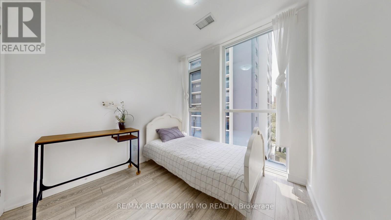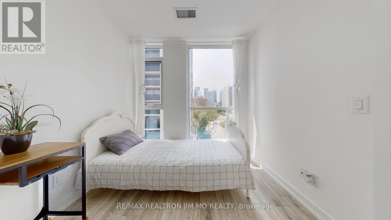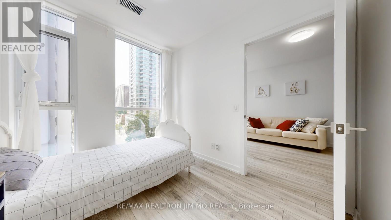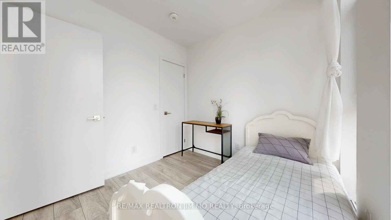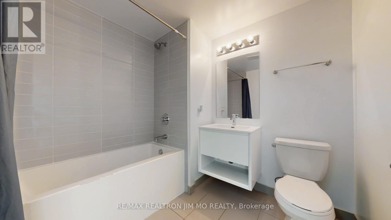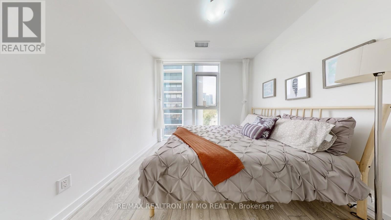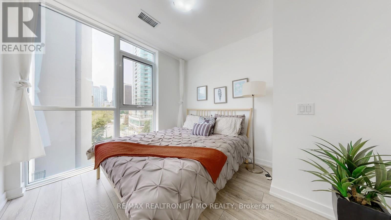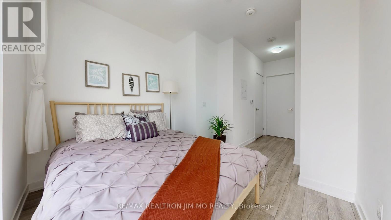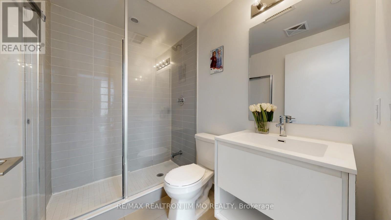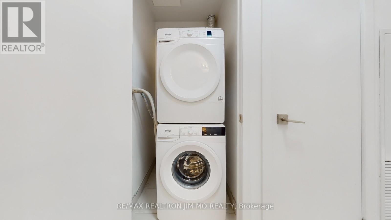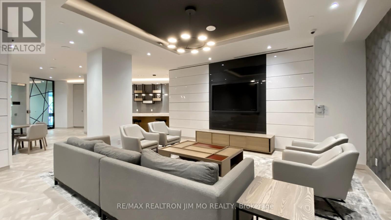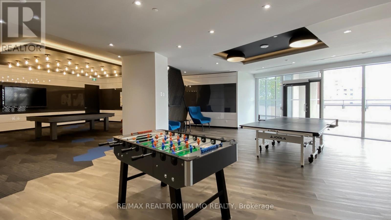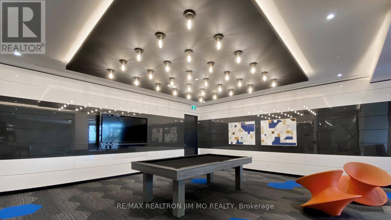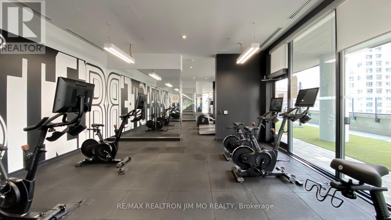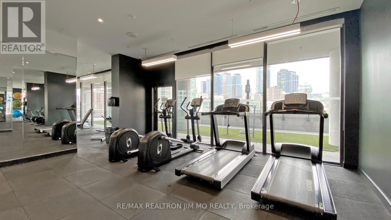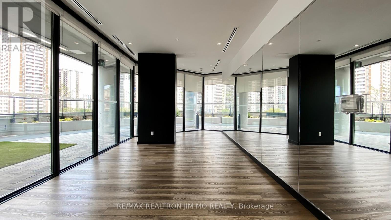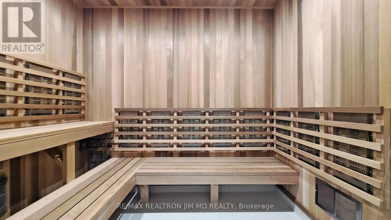401 - 159 Wellesley Street E Toronto, Ontario M4Y 0H5
$599,000Maintenance, Common Area Maintenance, Insurance, Parking
$915.36 Monthly
Maintenance, Common Area Maintenance, Insurance, Parking
$915.36 Monthly***1 Parking Included!*** Prime downtown living! Discover this rare and spacious 3-bedroom South-West Facing suite at 159 Wellesley St. E. This highly desirable unit offers incredible city views and abundant natural light throughout the day with its floor to ceiling window. The functional layout features a modern kitchen with sleek finishes, and three well-proportioned bedrooms, providing ample space for family, guests, or a dedicated home office. Residents enjoy excellent building amenities including a 24-hour concierge, a fully appointed indoor fitness studio with a separate yoga room, a zen-inspired sauna, and a convenient pet wash station. The location is unbeatable just a short walk to the University of Toronto, Toronto Metropolitan University, both Wellesley & Sherbourne subway stations, Yorkville's upscale shopping and dining, and all the vibrant attractions downtown has to offer. Experience the best of urban convenience and style in this exceptional 3-bedroom suite! (id:47351)
Property Details
| MLS® Number | C12194179 |
| Property Type | Single Family |
| Community Name | Cabbagetown-South St. James Town |
| Community Features | Pet Restrictions |
| Features | Carpet Free, In Suite Laundry |
| Parking Space Total | 1 |
Building
| Bathroom Total | 2 |
| Bedrooms Above Ground | 3 |
| Bedrooms Total | 3 |
| Appliances | Dishwasher, Dryer, Hood Fan, Stove, Washer, Refrigerator |
| Cooling Type | Central Air Conditioning |
| Exterior Finish | Concrete |
| Flooring Type | Laminate |
| Heating Fuel | Natural Gas |
| Heating Type | Forced Air |
| Size Interior | 800 - 899 Ft2 |
| Type | Apartment |
Parking
| Underground | |
| Garage |
Land
| Acreage | No |
Rooms
| Level | Type | Length | Width | Dimensions |
|---|---|---|---|---|
| Flat | Dining Room | 5.59 m | 3.71 m | 5.59 m x 3.71 m |
| Flat | Living Room | 5.59 m | 3.71 m | 5.59 m x 3.71 m |
| Flat | Kitchen | 5.59 m | 3.71 m | 5.59 m x 3.71 m |
| Flat | Primary Bedroom | 3.05 m | 2.74 m | 3.05 m x 2.74 m |
| Flat | Bedroom 2 | 2.74 m | 2.57 m | 2.74 m x 2.57 m |
| Flat | Bedroom 2 | 2.67 m | 2.39 m | 2.67 m x 2.39 m |
