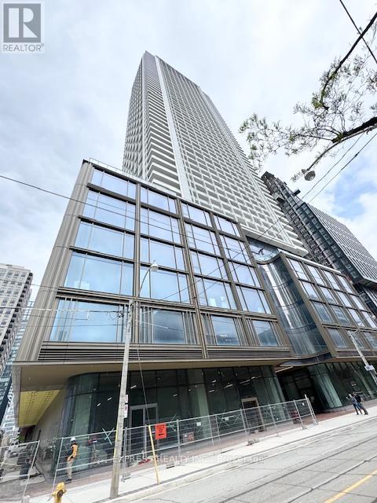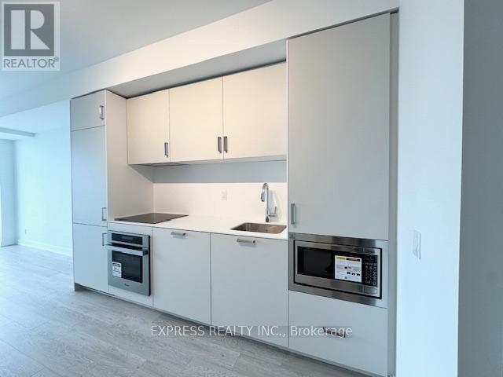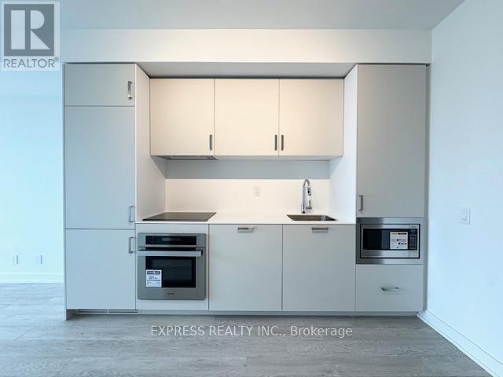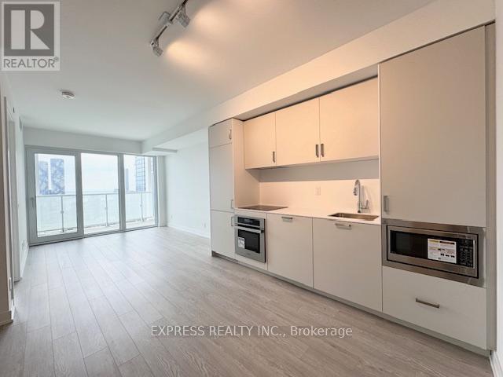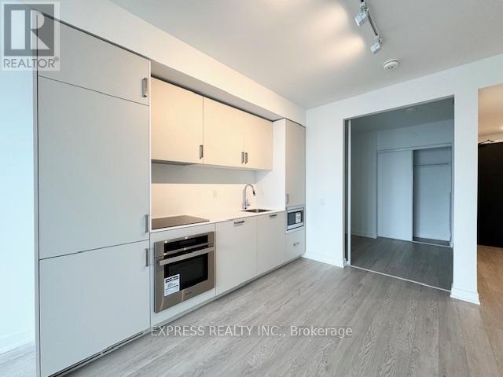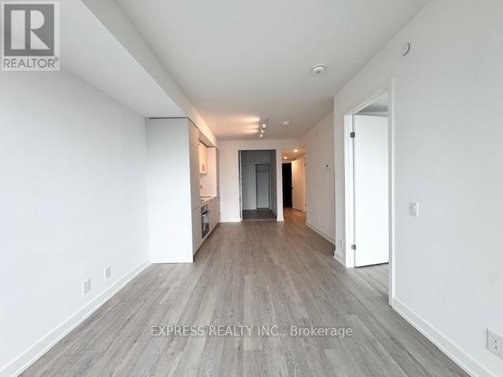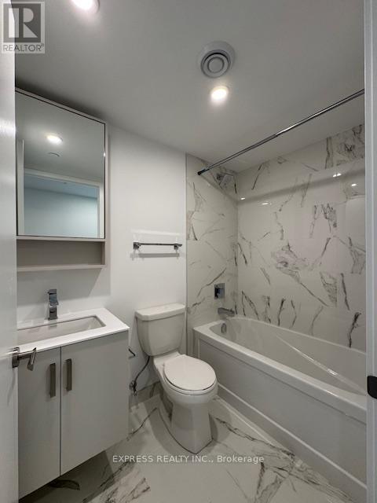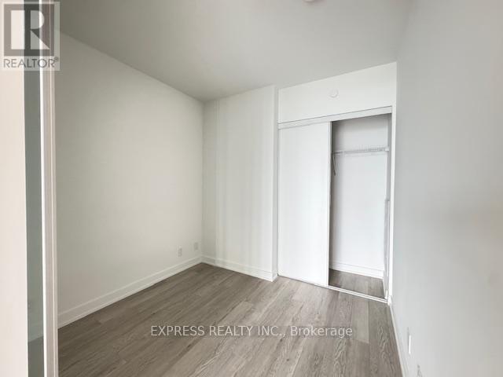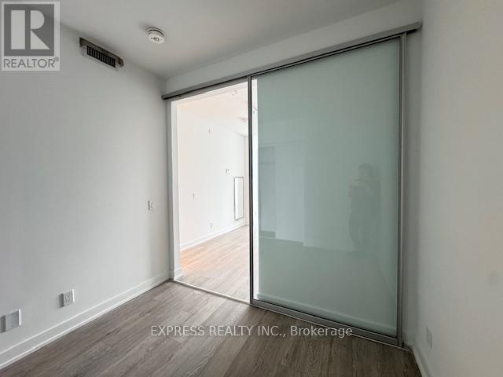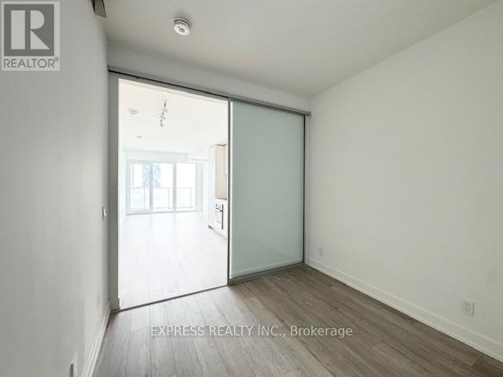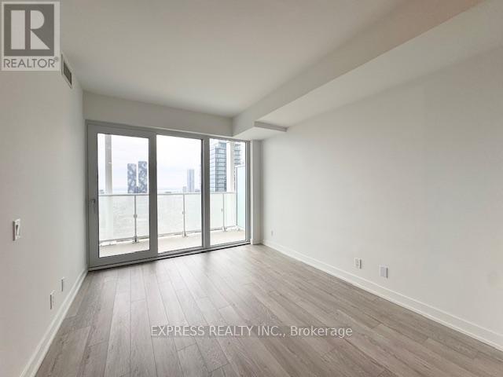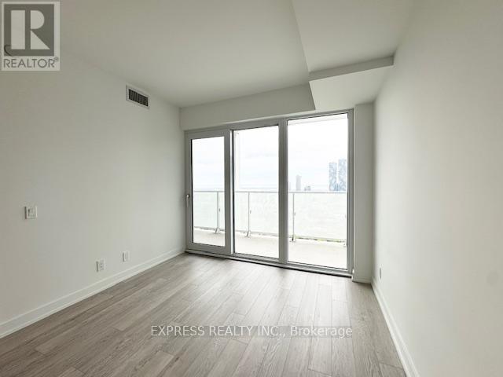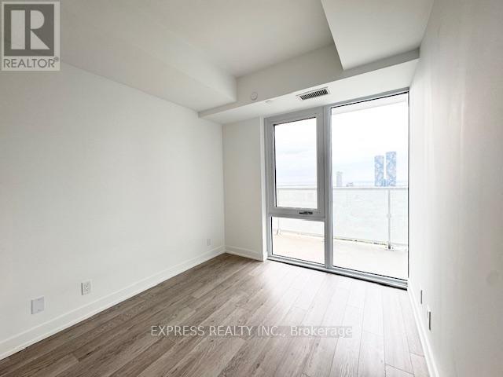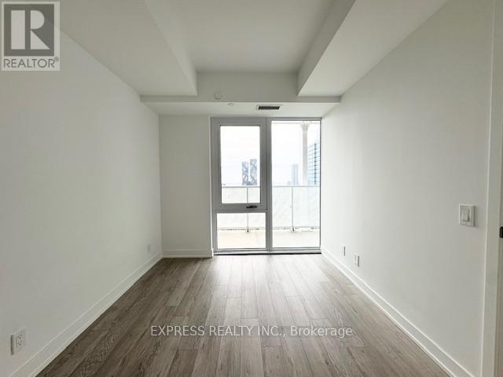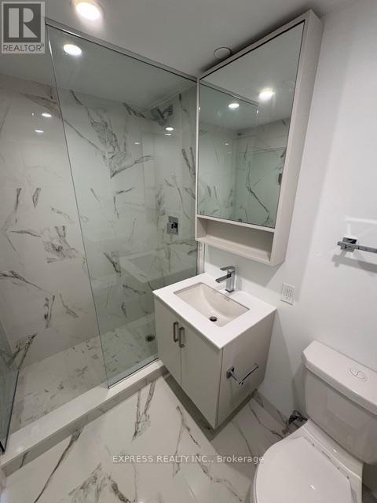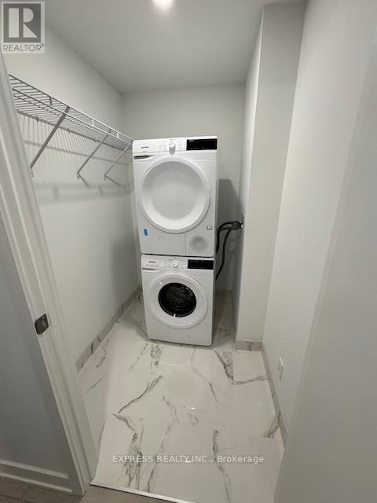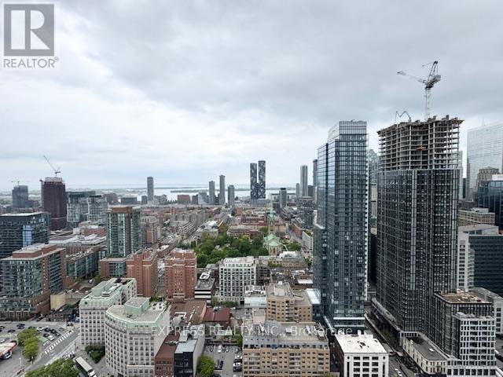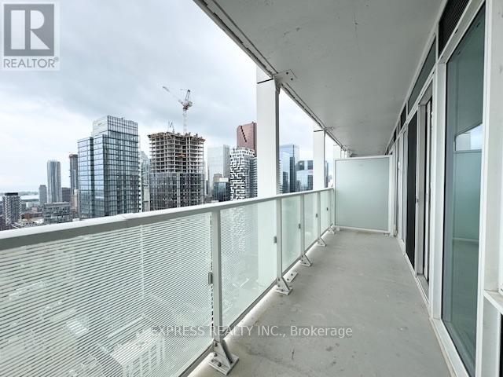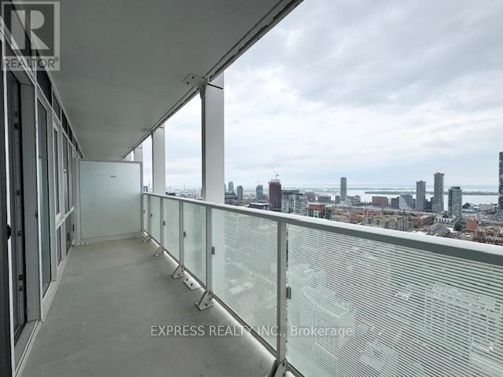2 Bedroom
2 Bathroom
600 - 699 ft2
Outdoor Pool
Central Air Conditioning
Forced Air
$2,580 Monthly
Experience upscale downtown living in this luxurious 2-bedroom, 2-bath condo on the 40th floor of 88 Queen St E, offering stunning south-facing views of Lake Ontario and the city skyline. This bright, open-concept suite features 648 sq.ft. of interior space plus an 89 sq.ft. balcony (737 sq.ft. total), floor-to-ceiling windows, and elegant modern finishes. The contemporary kitchen is equipped with quartz countertops and integrated high-end appliances. The primary bedroom includes a private ensuite and closet, while the second bedroom is spacious and filled with natural light. Additional features include in-suite laundry, laminate flooring, and a generous private balcony. Ideally located in the heart of downtown Toronto, you'll be just steps from Queen Subway Station, the Eaton Centre, TMU (Ryerson), George Brown College, City Hall, and the Financial District. With TTC at your doorstep and countless shops, restaurants, and entertainment options nearby, convenience and urban living come together seamlessly. (id:47351)
Property Details
|
MLS® Number
|
C12569074 |
|
Property Type
|
Single Family |
|
Community Name
|
Church-Yonge Corridor |
|
Amenities Near By
|
Hospital, Park, Public Transit, Schools |
|
Community Features
|
Pets Allowed With Restrictions |
|
Features
|
Balcony |
|
Pool Type
|
Outdoor Pool |
Building
|
Bathroom Total
|
2 |
|
Bedrooms Above Ground
|
2 |
|
Bedrooms Total
|
2 |
|
Age
|
New Building |
|
Amenities
|
Security/concierge, Exercise Centre, Party Room |
|
Appliances
|
Dishwasher, Dryer, Microwave, Stove, Washer, Window Coverings, Refrigerator |
|
Basement Type
|
None |
|
Cooling Type
|
Central Air Conditioning |
|
Exterior Finish
|
Concrete |
|
Flooring Type
|
Laminate |
|
Heating Fuel
|
Natural Gas |
|
Heating Type
|
Forced Air |
|
Size Interior
|
600 - 699 Ft2 |
|
Type
|
Apartment |
Parking
Land
|
Acreage
|
No |
|
Land Amenities
|
Hospital, Park, Public Transit, Schools |
Rooms
| Level |
Type |
Length |
Width |
Dimensions |
|
Flat |
Kitchen |
3.23 m |
6.7 m |
3.23 m x 6.7 m |
|
Flat |
Dining Room |
3.23 m |
6.7 m |
3.23 m x 6.7 m |
|
Flat |
Living Room |
3.23 m |
6.7 m |
3.23 m x 6.7 m |
|
Flat |
Primary Bedroom |
2.56 m |
3.23 m |
2.56 m x 3.23 m |
|
Flat |
Bedroom 2 |
2.5 m |
2.28 m |
2.5 m x 2.28 m |
https://www.realtor.ca/real-estate/29129179/4008-88-queen-street-e-toronto-church-yonge-corridor-church-yonge-corridor
