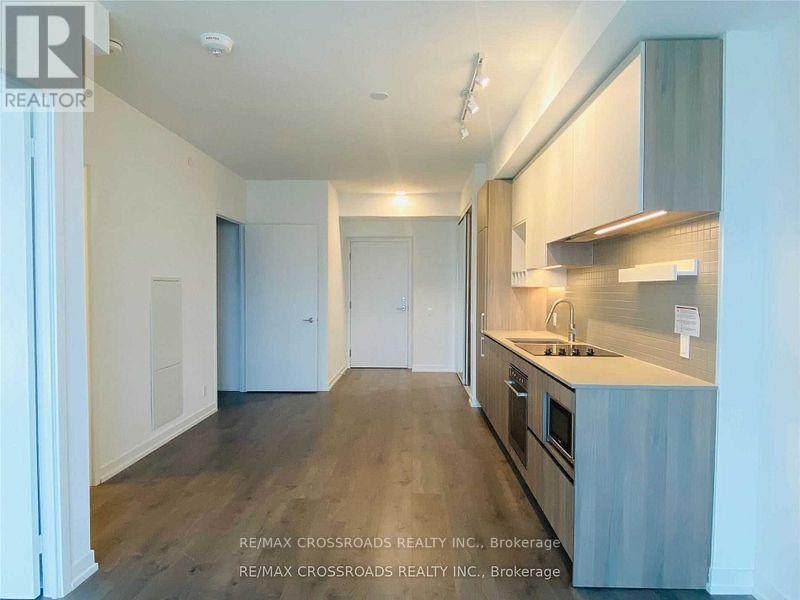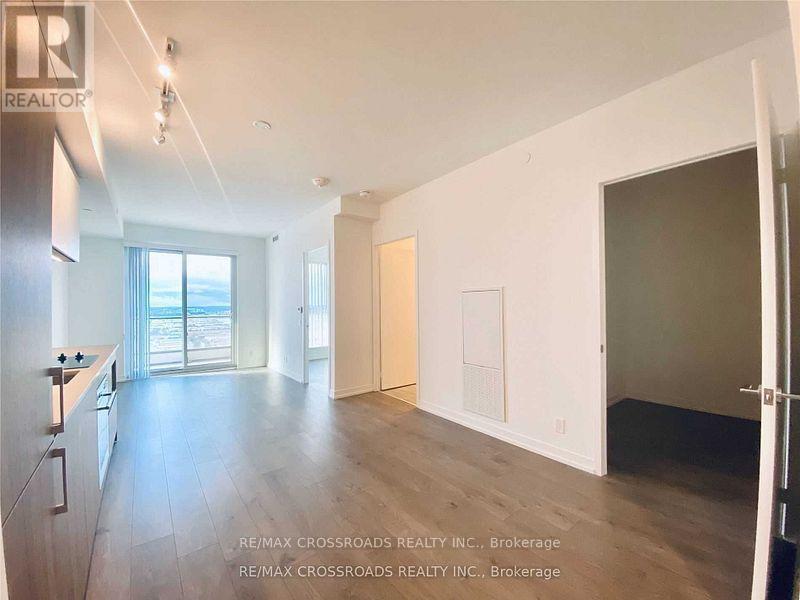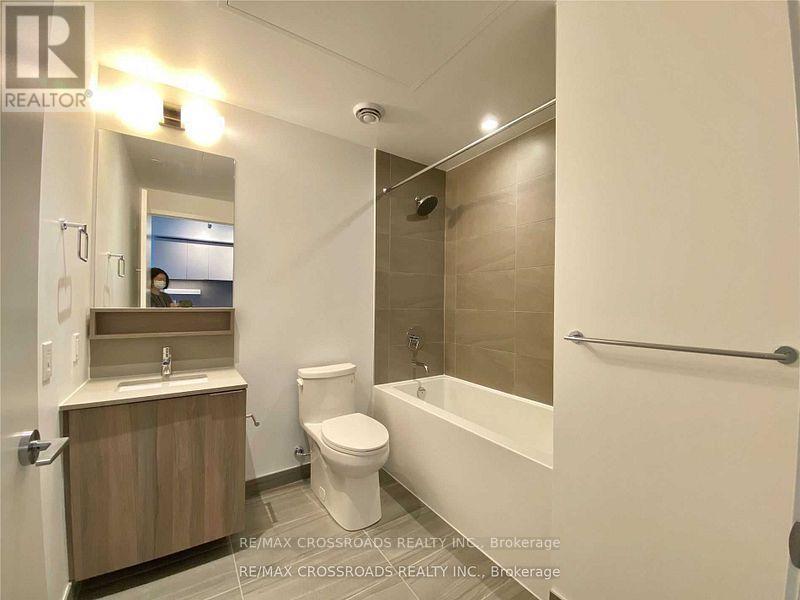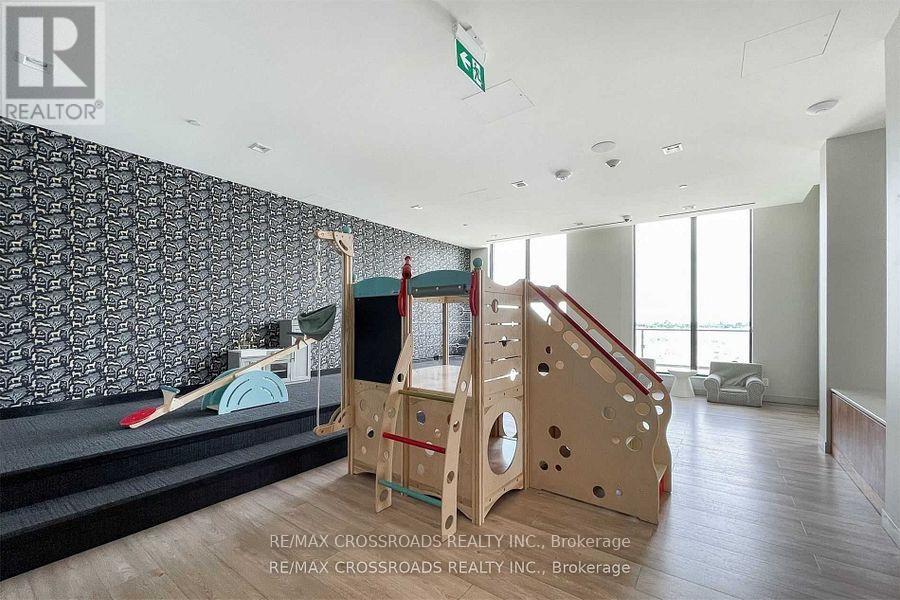2 Bedroom
1 Bathroom
500 - 599 ft2
Central Air Conditioning
Forced Air
$2,050 Monthly
Beautiful Unit At Transit City3, A Masterplanned The Mega Community, Spacious One Bedroom+Den That Can Be Used As 2nd Bedroom, 590+112Sf Large Balcony Opens To Unobstructed North Views! 9Ft Smooth Ceilings, High End Kitchen With Built-In Appliances. Steps To Subway, Ttc, Easy Access To Highway 400/407, Walmart, Vaughan Mills Mall, Wonderland,York University, Supermarket, Ikea, Hospital, YMCA Incentive Membership And All Amenities... (id:47351)
Property Details
|
MLS® Number
|
N12186819 |
|
Property Type
|
Single Family |
|
Community Name
|
Vaughan Corporate Centre |
|
Amenities Near By
|
Public Transit |
|
Community Features
|
Pet Restrictions |
|
Features
|
Balcony, Carpet Free |
|
View Type
|
View |
Building
|
Bathroom Total
|
1 |
|
Bedrooms Above Ground
|
1 |
|
Bedrooms Below Ground
|
1 |
|
Bedrooms Total
|
2 |
|
Age
|
0 To 5 Years |
|
Amenities
|
Security/concierge, Exercise Centre, Party Room |
|
Appliances
|
Cooktop, Dishwasher, Dryer, Microwave, Oven, Washer, Window Coverings, Refrigerator |
|
Cooling Type
|
Central Air Conditioning |
|
Exterior Finish
|
Concrete |
|
Flooring Type
|
Laminate |
|
Heating Fuel
|
Natural Gas |
|
Heating Type
|
Forced Air |
|
Size Interior
|
500 - 599 Ft2 |
|
Type
|
Apartment |
Parking
Land
|
Acreage
|
No |
|
Land Amenities
|
Public Transit |
Rooms
| Level |
Type |
Length |
Width |
Dimensions |
|
Ground Level |
Living Room |
8.89 m |
3.51 m |
8.89 m x 3.51 m |
|
Ground Level |
Dining Room |
8.89 m |
3.51 m |
8.89 m x 3.51 m |
|
Ground Level |
Kitchen |
8.89 m |
3.51 m |
8.89 m x 3.51 m |
|
Ground Level |
Primary Bedroom |
3.23 m |
3.03 m |
3.23 m x 3.03 m |
|
Ground Level |
Den |
2.39 m |
1.68 m |
2.39 m x 1.68 m |
https://www.realtor.ca/real-estate/28396588/4001-950-portage-parkway-vaughan-vaughan-corporate-centre-vaughan-corporate-centre














































