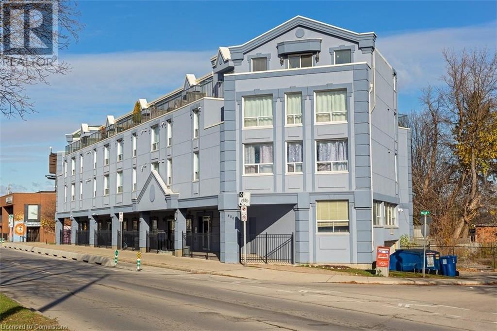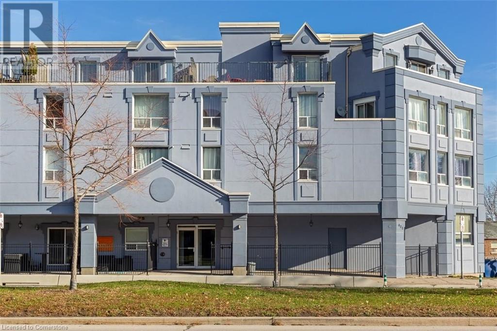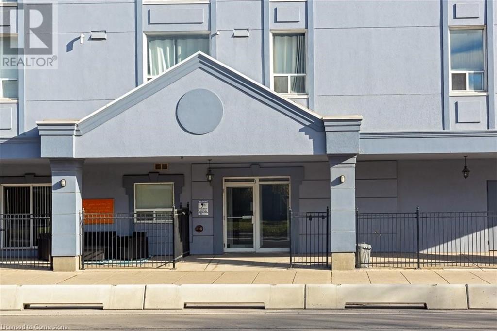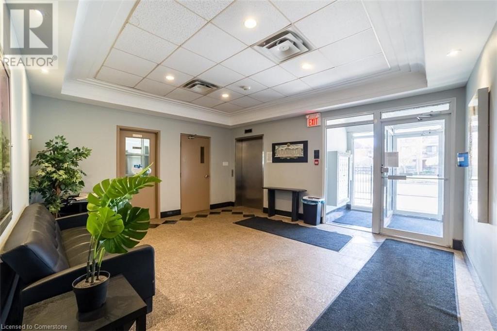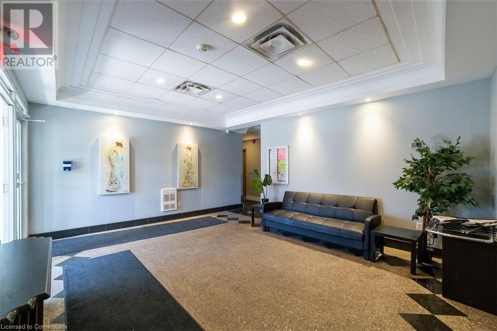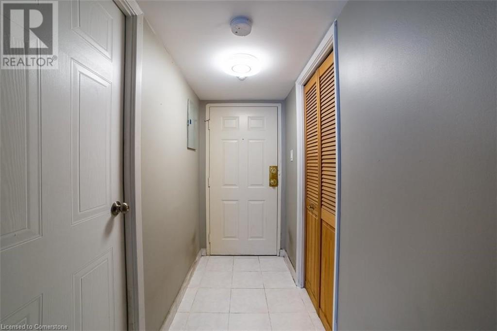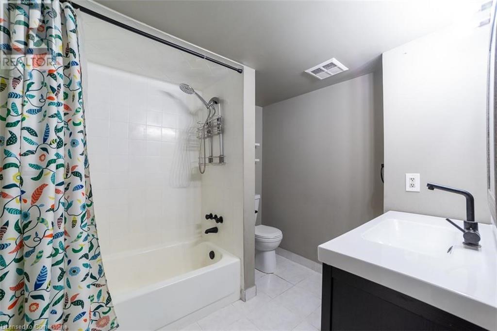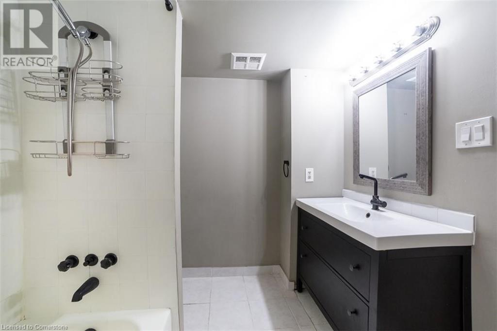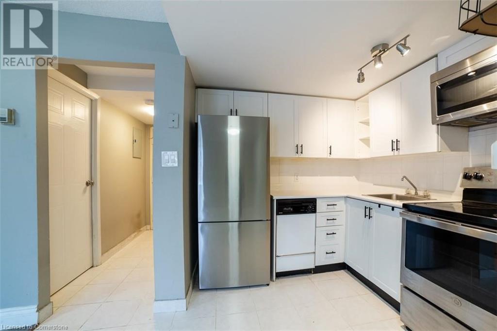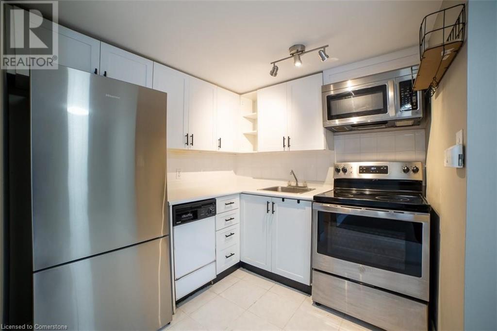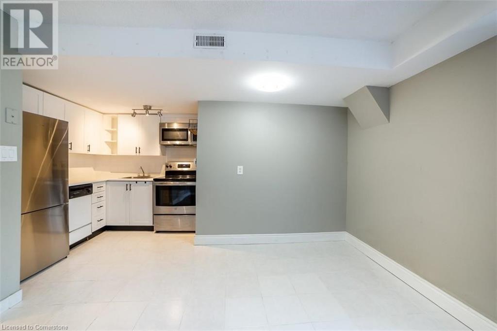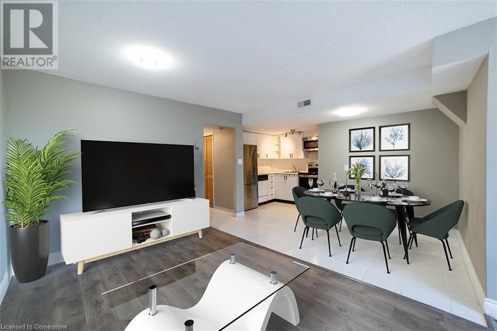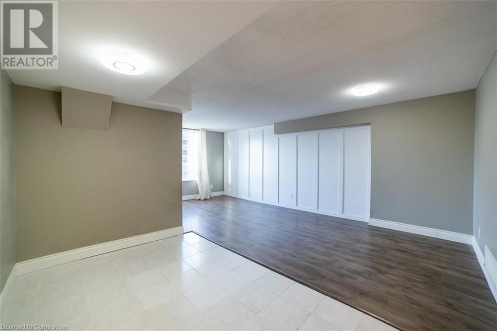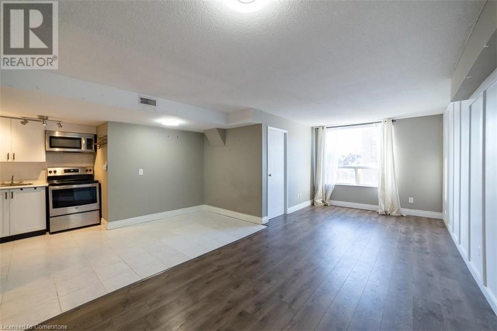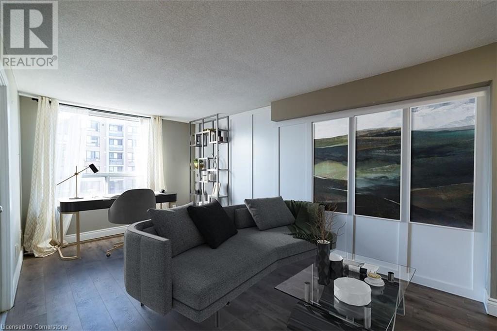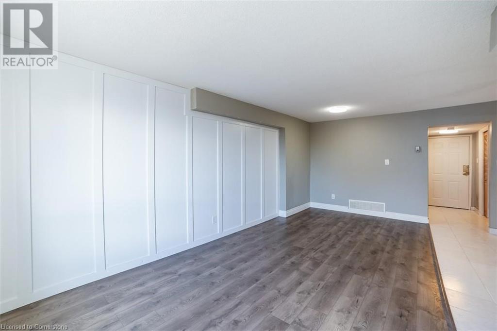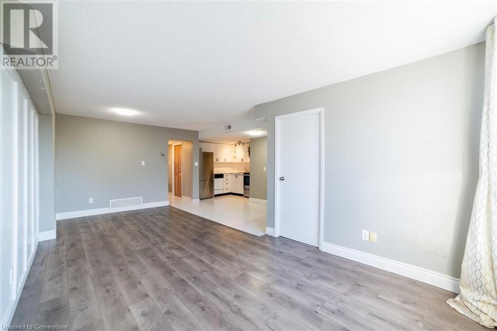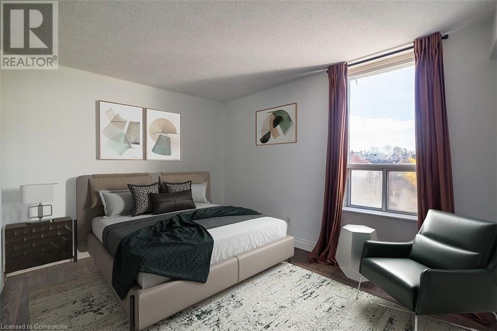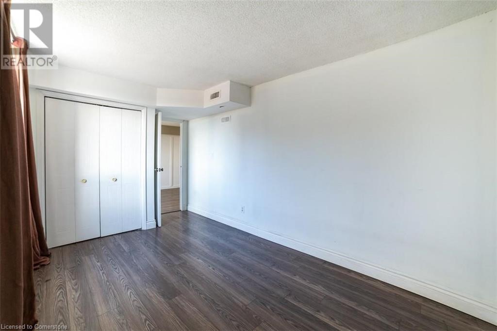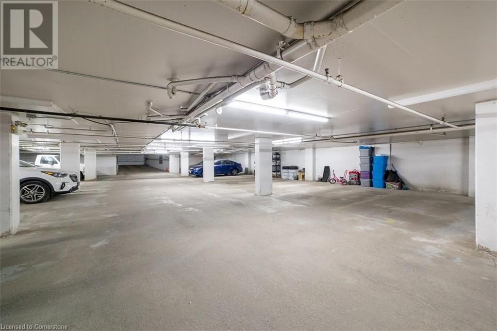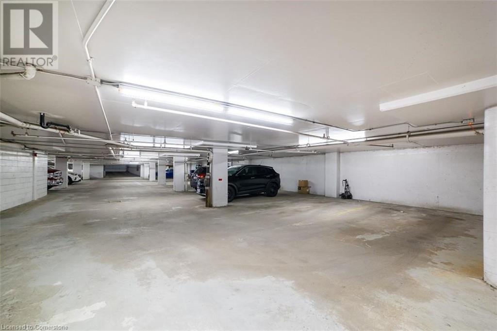1 Bedroom
1 Bathroom
733 ft2
Central Air Conditioning
Forced Air
$1,950 MonthlyInsurance, Parking, Landscaping, Property Management, Exterior Maintenance
PRIME LOCATION!! BRIGHT AND SPACIOUS UPDATED CONDO UNIT!! This modern unit features 733sqft of beautifully updated living space. Featuring 1 bedroom with great closet space, updated 4pc bath, open concept bright living room with wide plank flooring and dining room with ceramic floors, generous size kitchen with functional prep and cupboard space. Very convenient in-suite laundry room with abundance of storage space! Exclusive underground parking space! LOCATION THAT CAN’T BE BEAT! Close to all amenities, steps to all downtown Hamilton has to offer. Steps to trendy Locke Street, Dundurn Castle, Bayfront Park, West Harbour Go, 8 minutes to McMaster and seconds to highway access makes it ideal for commuters. Tenant to pay hydro, heat and water heater rental. Underground parking included. Rental application, Credit check, Employment letter and references all required. Min 1 yr lease. (id:47351)
Property Details
|
MLS® Number
|
40756270 |
|
Property Type
|
Single Family |
|
Amenities Near By
|
Hospital, Park, Public Transit, Schools |
|
Features
|
Southern Exposure |
|
Parking Space Total
|
1 |
Building
|
Bathroom Total
|
1 |
|
Bedrooms Above Ground
|
1 |
|
Bedrooms Total
|
1 |
|
Appliances
|
Dishwasher, Dryer, Microwave, Refrigerator, Stove, Washer, Microwave Built-in |
|
Basement Type
|
None |
|
Constructed Date
|
1996 |
|
Construction Style Attachment
|
Attached |
|
Cooling Type
|
Central Air Conditioning |
|
Exterior Finish
|
Stucco |
|
Fire Protection
|
Smoke Detectors |
|
Foundation Type
|
Poured Concrete |
|
Heating Fuel
|
Natural Gas |
|
Heating Type
|
Forced Air |
|
Stories Total
|
1 |
|
Size Interior
|
733 Ft2 |
|
Type
|
Apartment |
|
Utility Water
|
Municipal Water |
Parking
|
Underground
|
|
|
Visitor Parking
|
|
Land
|
Access Type
|
Road Access, Highway Access |
|
Acreage
|
No |
|
Land Amenities
|
Hospital, Park, Public Transit, Schools |
|
Sewer
|
Municipal Sewage System |
|
Size Total Text
|
Under 1/2 Acre |
|
Zoning Description
|
E/s-481,g-3 |
Rooms
| Level |
Type |
Length |
Width |
Dimensions |
|
Main Level |
Laundry Room |
|
|
5'2'' x 8'1'' |
|
Main Level |
4pc Bathroom |
|
|
Measurements not available |
|
Main Level |
Primary Bedroom |
|
|
8'11'' x 15'3'' |
|
Main Level |
Living Room |
|
|
21'2'' x 10'1'' |
|
Main Level |
Dining Room |
|
|
7'9'' x 7'6'' |
|
Main Level |
Kitchen |
|
|
7'4'' x 11'2'' |
|
Main Level |
Foyer |
|
|
Measurements not available |
Utilities
|
Cable
|
Available |
|
Electricity
|
Available |
|
Natural Gas
|
Available |
|
Telephone
|
Available |
https://www.realtor.ca/real-estate/28674500/400-york-boulevard-unit-302-hamilton
