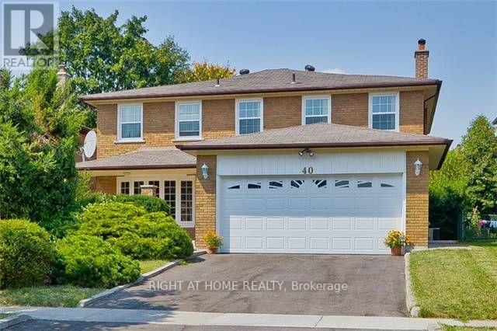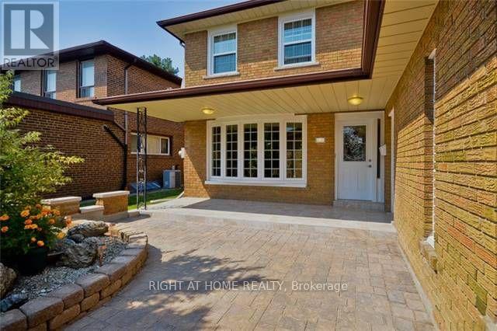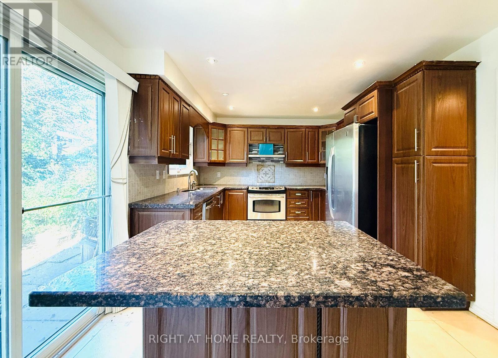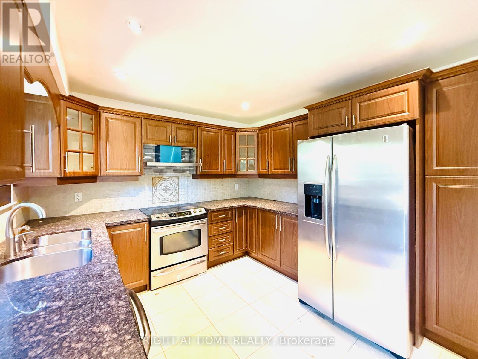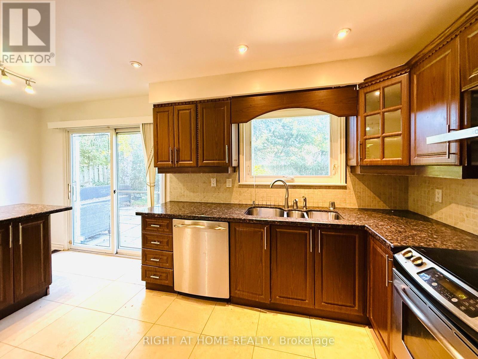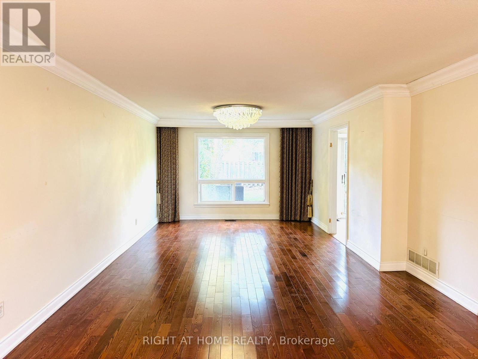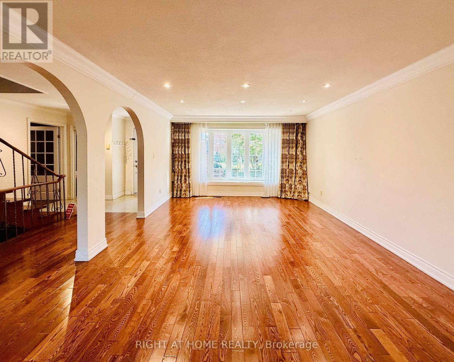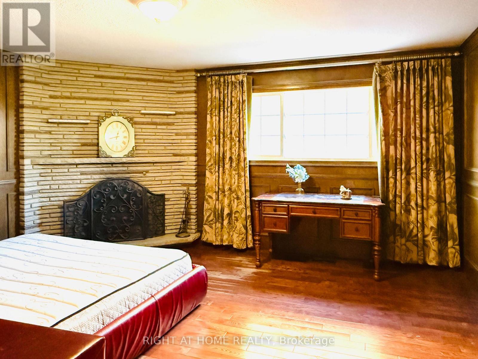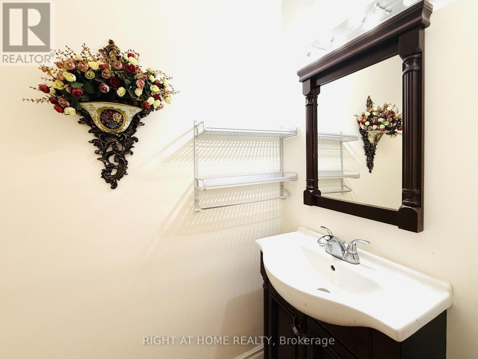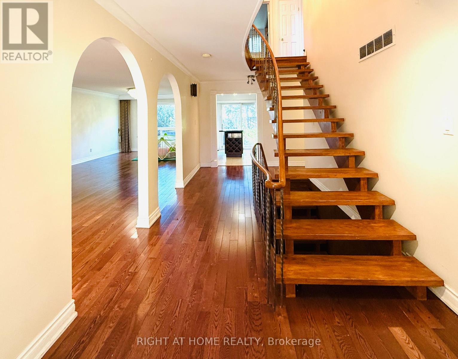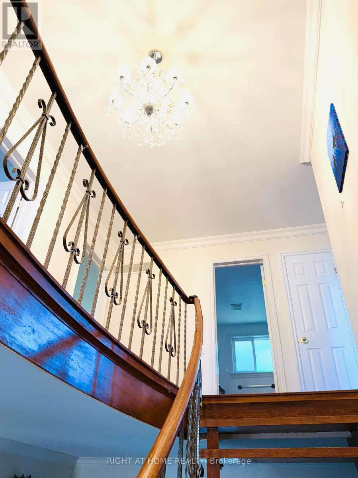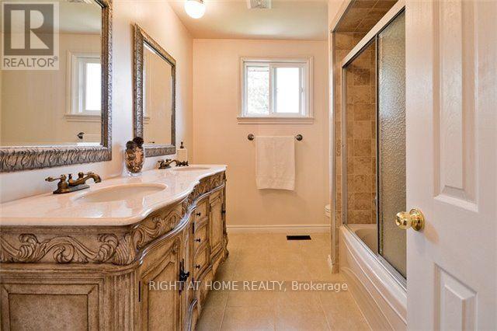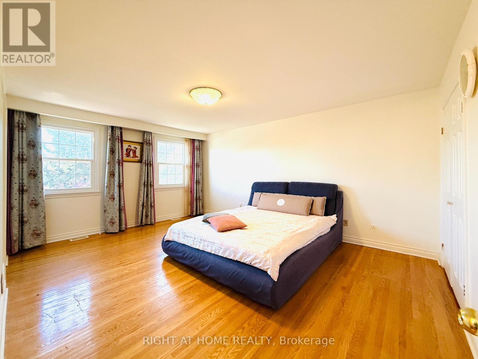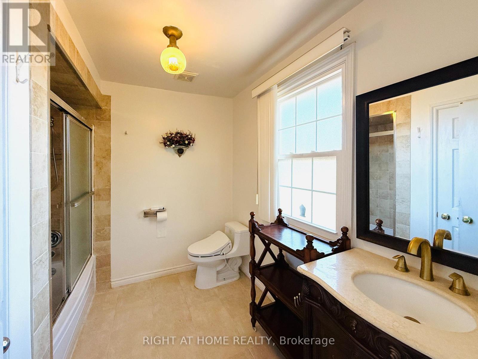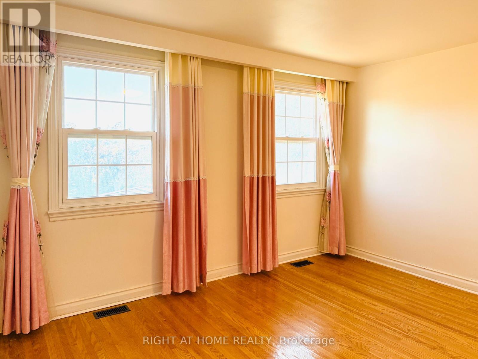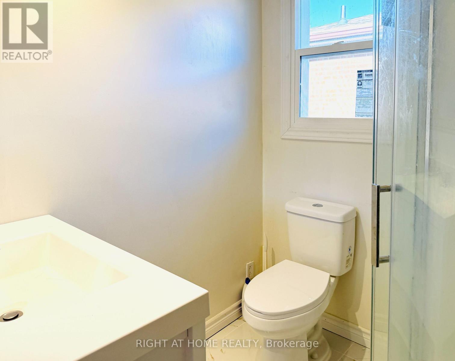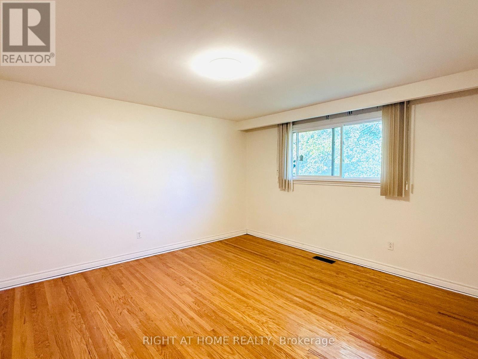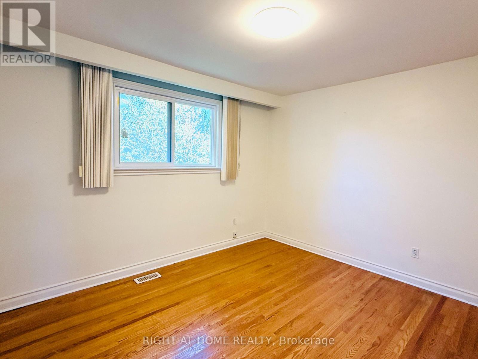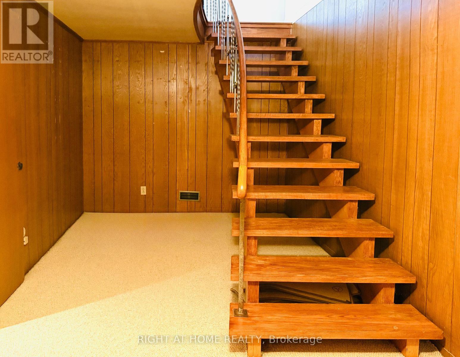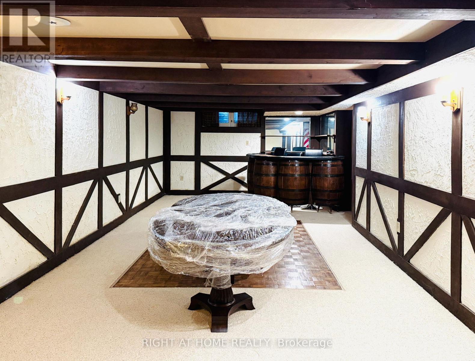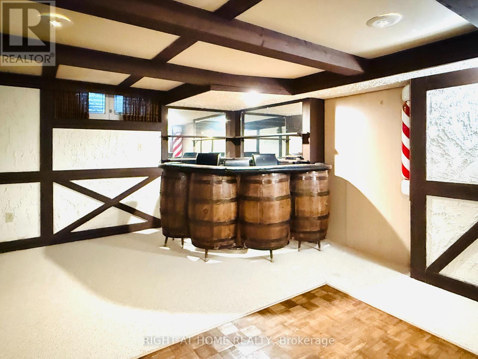4 Bedroom
4 Bathroom
2,500 - 3,000 ft2
Fireplace
Central Air Conditioning
Forced Air
$4,800 Monthly
Prestigious Bayview/Steeles Greenbelt Neighborhoodgreat Schools: Steelesview Ps, Zion Heights Jhs, Ay Jackson Sseasy Access To 404updated KitchenOak Stairs To Bsmtpatio&Sidewalk <>move-In Condition (id:47351)
Property Details
|
MLS® Number
|
C12417555 |
|
Property Type
|
Single Family |
|
Community Name
|
Bayview Woods-Steeles |
|
Amenities Near By
|
Golf Nearby, Public Transit, Schools |
|
Features
|
Wooded Area |
|
Parking Space Total
|
4 |
Building
|
Bathroom Total
|
4 |
|
Bedrooms Above Ground
|
4 |
|
Bedrooms Total
|
4 |
|
Appliances
|
Garage Door Opener Remote(s), Dishwasher, Dryer, Microwave, Stove, Washer, Window Coverings, Refrigerator |
|
Basement Development
|
Finished |
|
Basement Features
|
Separate Entrance |
|
Basement Type
|
N/a (finished) |
|
Construction Style Attachment
|
Detached |
|
Cooling Type
|
Central Air Conditioning |
|
Exterior Finish
|
Brick |
|
Fireplace Present
|
Yes |
|
Flooring Type
|
Hardwood, Parquet, Carpeted |
|
Foundation Type
|
Block |
|
Half Bath Total
|
1 |
|
Heating Fuel
|
Natural Gas |
|
Heating Type
|
Forced Air |
|
Stories Total
|
2 |
|
Size Interior
|
2,500 - 3,000 Ft2 |
|
Type
|
House |
|
Utility Water
|
Municipal Water |
Parking
Land
|
Acreage
|
No |
|
Fence Type
|
Fenced Yard |
|
Land Amenities
|
Golf Nearby, Public Transit, Schools |
|
Sewer
|
Sanitary Sewer |
|
Size Depth
|
120 Ft |
|
Size Frontage
|
50 Ft |
|
Size Irregular
|
50 X 120 Ft |
|
Size Total Text
|
50 X 120 Ft |
Rooms
| Level |
Type |
Length |
Width |
Dimensions |
|
Second Level |
Primary Bedroom |
5.34 m |
4.02 m |
5.34 m x 4.02 m |
|
Second Level |
Bedroom 2 |
5.42 m |
4.05 m |
5.42 m x 4.05 m |
|
Second Level |
Bedroom 3 |
4.12 m |
4.03 m |
4.12 m x 4.03 m |
|
Second Level |
Bedroom 4 |
3.7 m |
3.02 m |
3.7 m x 3.02 m |
|
Basement |
Recreational, Games Room |
10.17 m |
3.83 m |
10.17 m x 3.83 m |
|
Main Level |
Living Room |
6.36 m |
4.06 m |
6.36 m x 4.06 m |
|
Main Level |
Dining Room |
3.93 m |
3.71 m |
3.93 m x 3.71 m |
|
Main Level |
Kitchen |
5.1 m |
3.25 m |
5.1 m x 3.25 m |
|
Main Level |
Family Room |
4.71 m |
4.08 m |
4.71 m x 4.08 m |
https://www.realtor.ca/real-estate/28893072/40-rockland-drive-toronto-bayview-woods-steeles-bayview-woods-steeles
