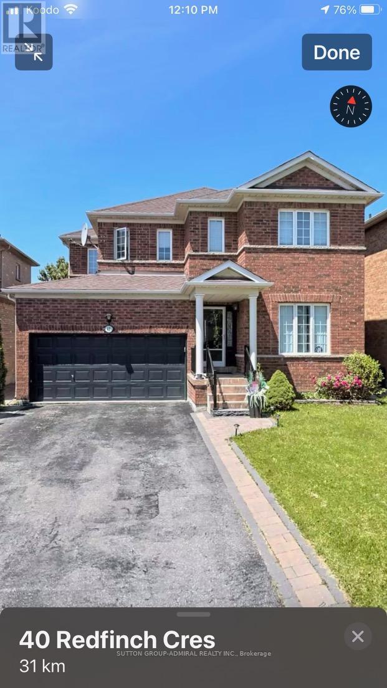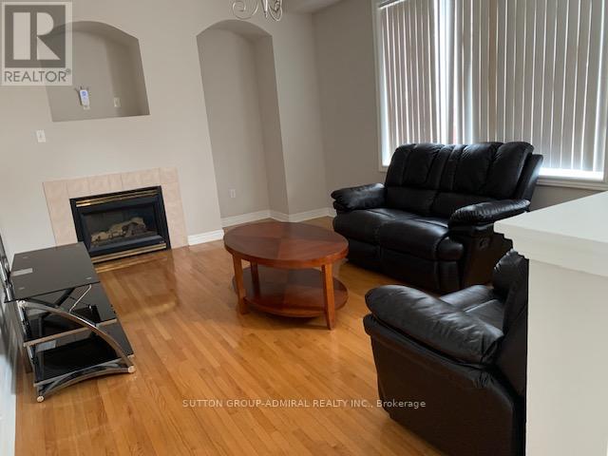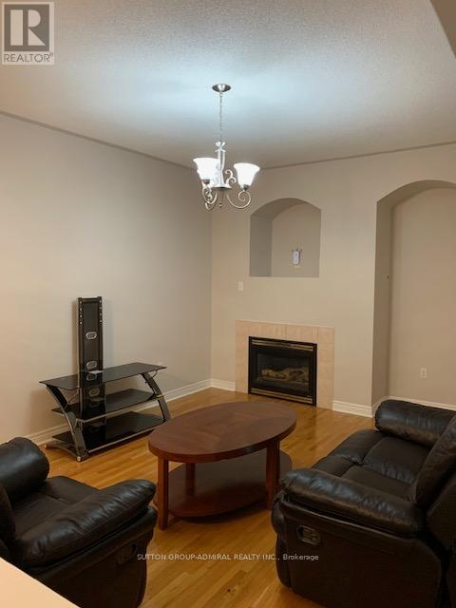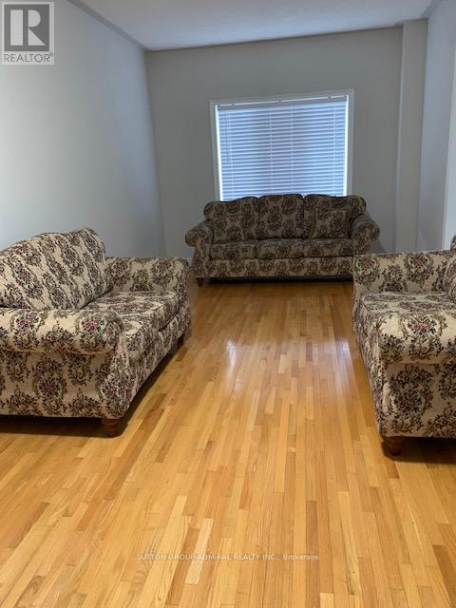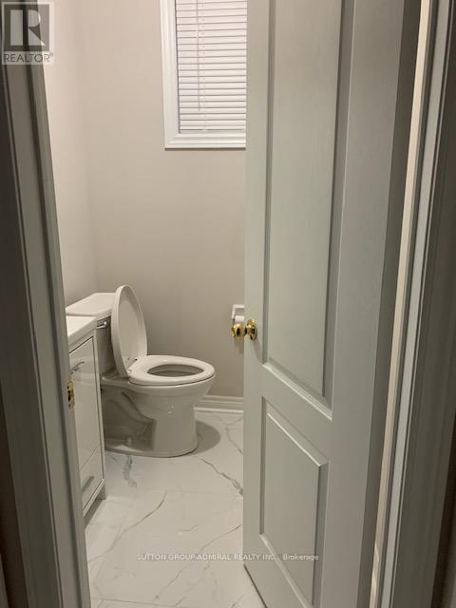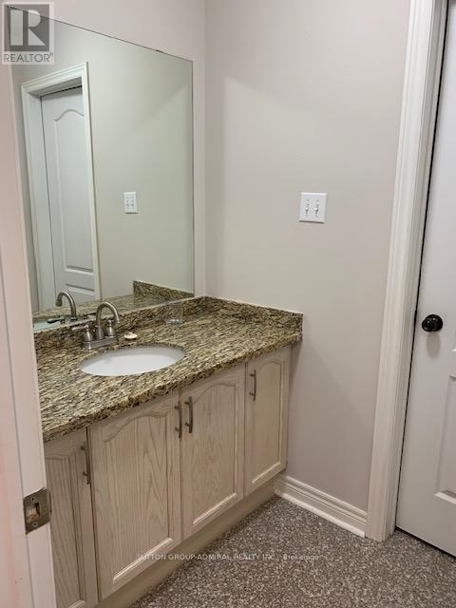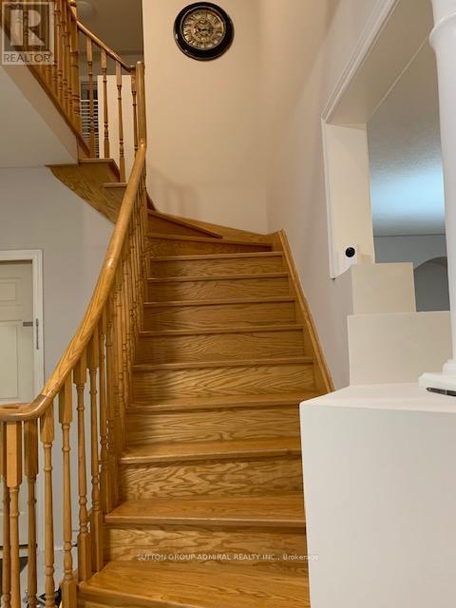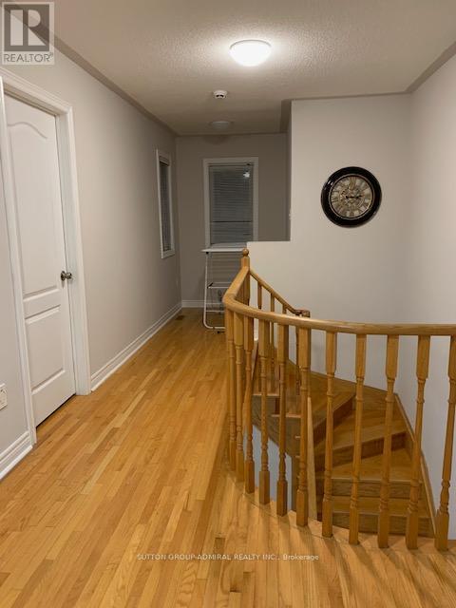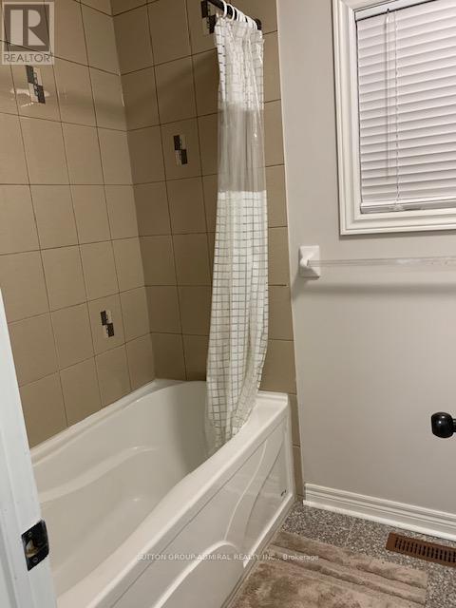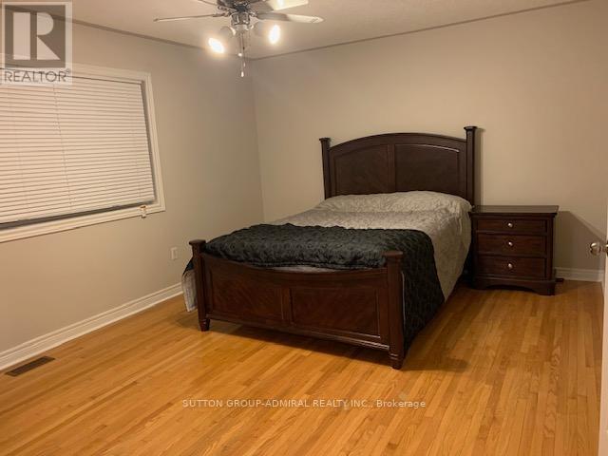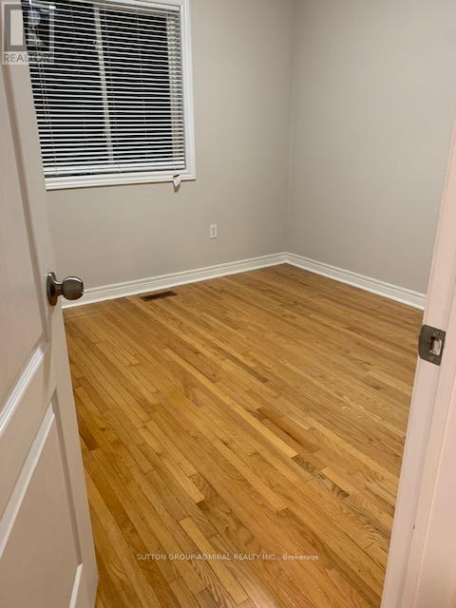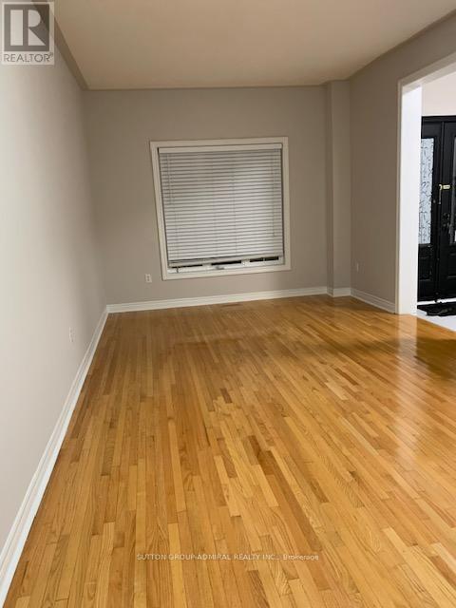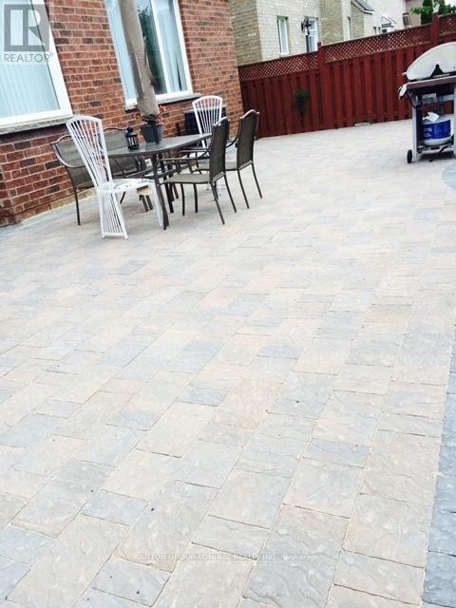6 Bedroom
4 Bathroom
Fireplace
Central Air Conditioning
Forced Air
$1,588,000
Large 4+2 bedroom home with laundry on main floor. Hardwood Floor throughout. Fully finished apartment basement. Near new Vaughan hospital, Vaughan Mills, Canada's Wonderland and Hwy 400. **** EXTRAS **** 2 fridges, 2 stoves, washer & dryer, dishwasher, central vacuum, central air unit, all light fixtures, all window coverings. (id:47351)
Property Details
|
MLS® Number
|
N8276848 |
|
Property Type
|
Single Family |
|
Community Name
|
Vellore Village |
|
Parking Space Total
|
6 |
Building
|
Bathroom Total
|
4 |
|
Bedrooms Above Ground
|
4 |
|
Bedrooms Below Ground
|
2 |
|
Bedrooms Total
|
6 |
|
Basement Development
|
Finished |
|
Basement Features
|
Apartment In Basement |
|
Basement Type
|
N/a (finished) |
|
Construction Style Attachment
|
Detached |
|
Cooling Type
|
Central Air Conditioning |
|
Exterior Finish
|
Brick |
|
Fireplace Present
|
Yes |
|
Heating Fuel
|
Natural Gas |
|
Heating Type
|
Forced Air |
|
Stories Total
|
2 |
|
Type
|
House |
Parking
Land
|
Acreage
|
No |
|
Size Irregular
|
41.99 X 83.17 Ft |
|
Size Total Text
|
41.99 X 83.17 Ft |
Rooms
| Level |
Type |
Length |
Width |
Dimensions |
|
Second Level |
Primary Bedroom |
5.18 m |
3.71 m |
5.18 m x 3.71 m |
|
Second Level |
Bedroom 2 |
3.1 m |
3.05 m |
3.1 m x 3.05 m |
|
Second Level |
Bedroom 3 |
3.35 m |
3.05 m |
3.35 m x 3.05 m |
|
Second Level |
Bedroom 4 |
4.57 m |
3.35 m |
4.57 m x 3.35 m |
|
Basement |
Kitchen |
5.2 m |
3.1 m |
5.2 m x 3.1 m |
|
Basement |
Bedroom 5 |
7.2 m |
3.55 m |
7.2 m x 3.55 m |
|
Basement |
Bedroom |
5.2 m |
3.34 m |
5.2 m x 3.34 m |
|
Main Level |
Living Room |
6.7 m |
3.26 m |
6.7 m x 3.26 m |
|
Main Level |
Dining Room |
6.7 m |
3.26 m |
6.7 m x 3.26 m |
|
Main Level |
Kitchen |
5 m |
4.1 m |
5 m x 4.1 m |
|
Main Level |
Family Room |
4.57 m |
3.66 m |
4.57 m x 3.66 m |
https://www.realtor.ca/real-estate/26810690/40-redfinch-cres-vaughan-vellore-village
