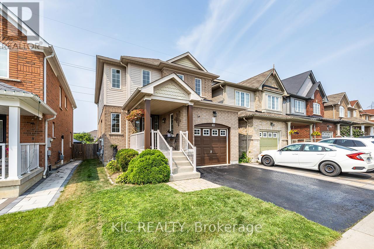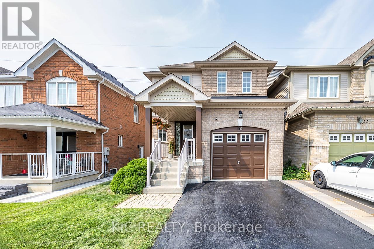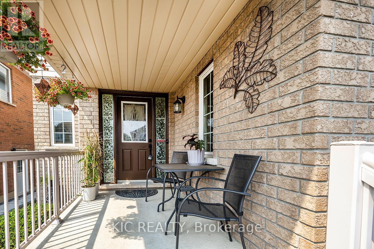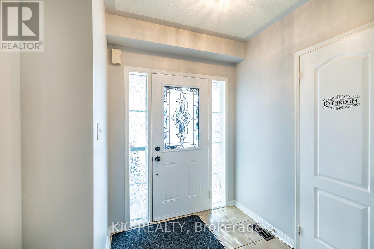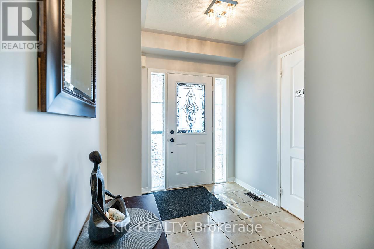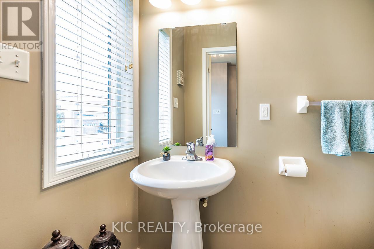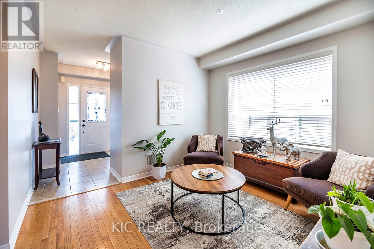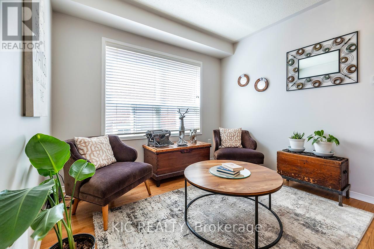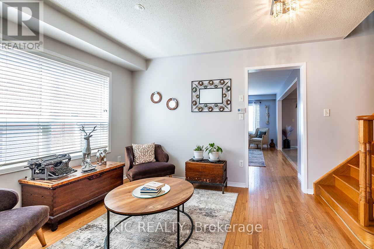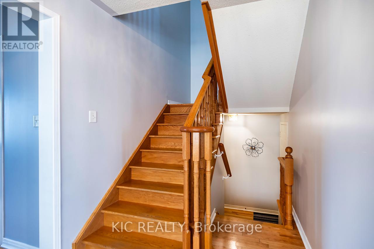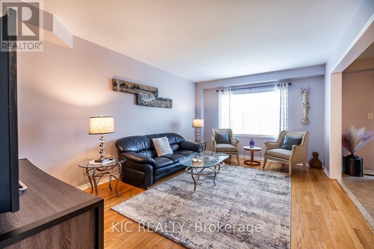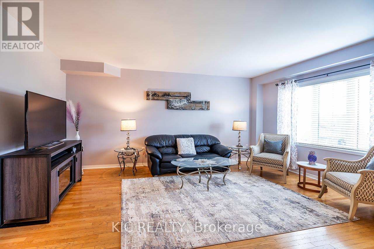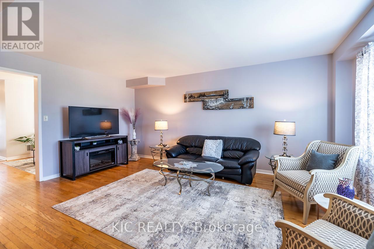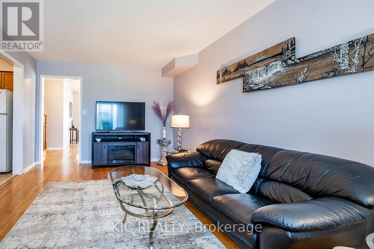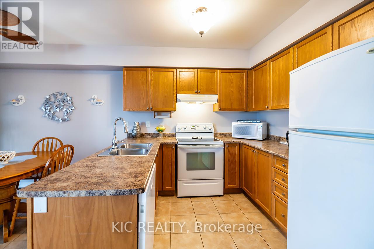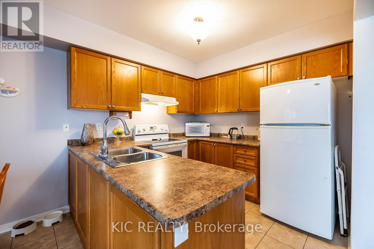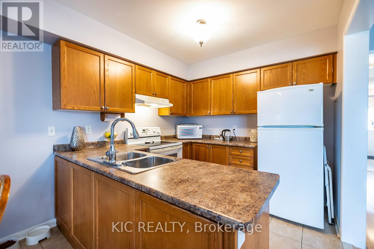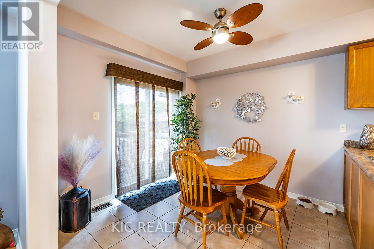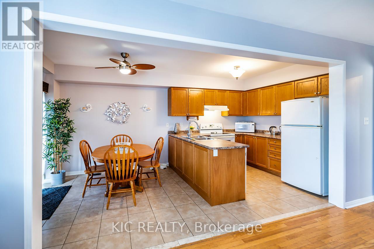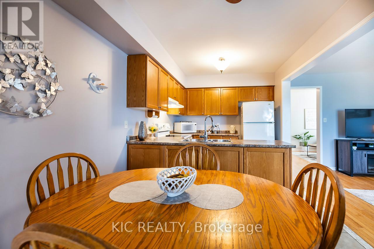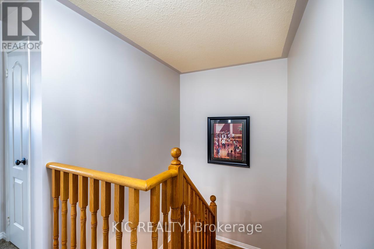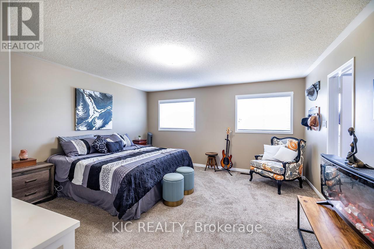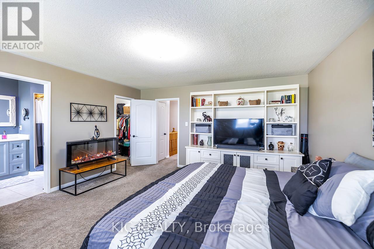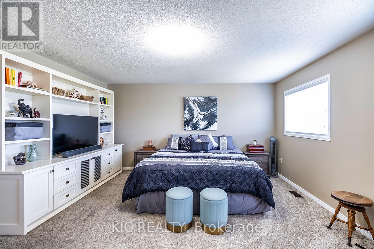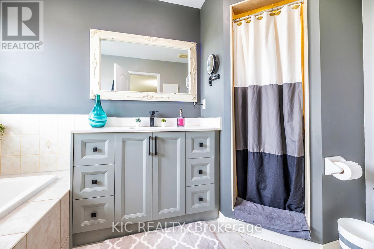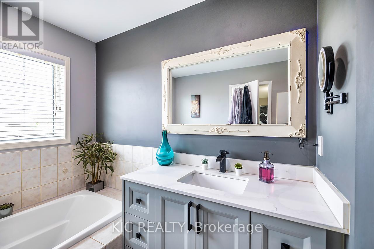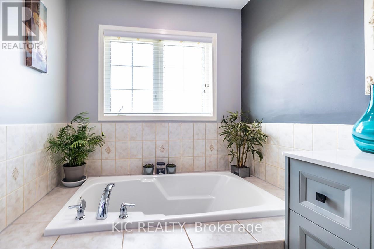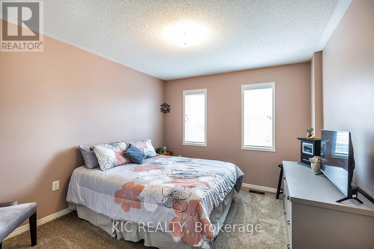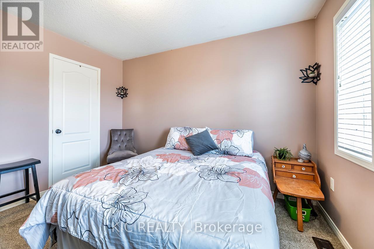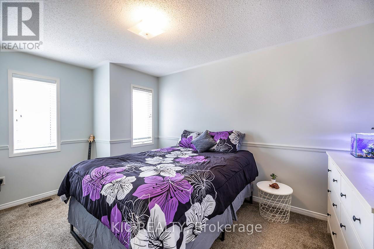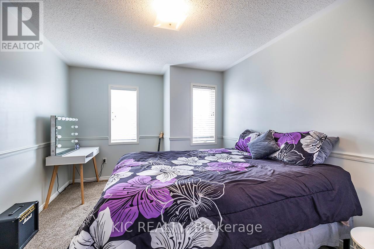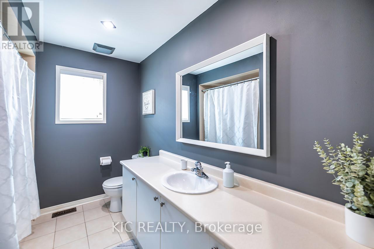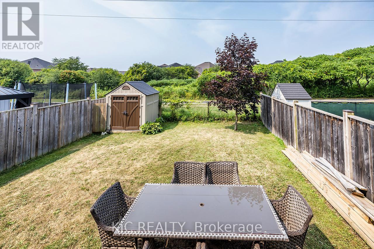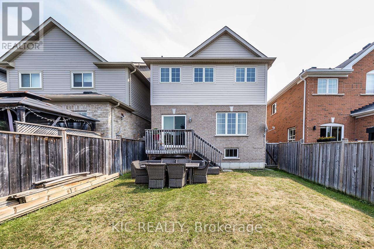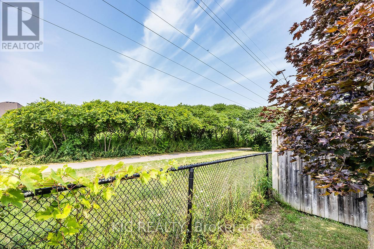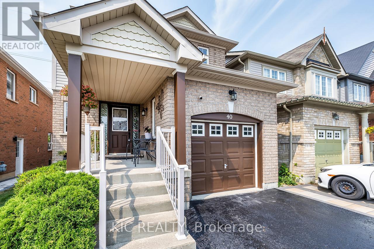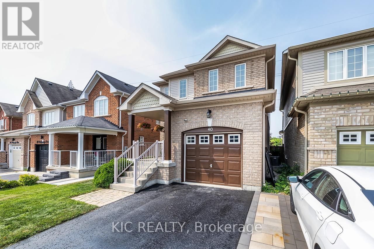40 Puttingedge Drive Whitby, Ontario L1R 0H7
$969,900
Welcome to 40 Puttingedge Dr, an inviting and well-maintained 3-bedroom, 3-bathroom family home in the sought-after Rolling Acres community of North Whitby. This sun-drenched residence features a spacious living room with a large picture window, seamlessly open to the kitchen and breakfast area. Enjoy morning coffee or family meals in a bright, open space with a walkout to your private deckperfect for entertaining or relaxing in the serene backyard with no immediate rear neighbours.The versatile formal dining area is ideal for gatherings, or can easily be transformed into a comfortable home office or study. A tasteful powder room is conveniently located off the entry, with direct access to the garage for added convenience.Upstairs, youll find three generous bedrooms, including a master suite with a full ensuite bath and a spacious walk-in closet. The additional 4-piece bathroom offers comfort and functionality for the whole family.Located within walking distance to both public and Catholic schools, with a pathway behind the home leading directly to Darren Park, the Splash Pad, and beyond, this home is perfectly situated in a vibrant, family-friendly neighbourhood. Dont miss this opportunity to create lasting memories. (id:47351)
Open House
This property has open houses!
2:00 pm
Ends at:4:00 pm
2:00 pm
Ends at:4:00 pm
Property Details
| MLS® Number | E12326562 |
| Property Type | Single Family |
| Community Name | Rolling Acres |
| Equipment Type | Water Heater |
| Parking Space Total | 2 |
| Rental Equipment Type | Water Heater |
Building
| Bathroom Total | 3 |
| Bedrooms Above Ground | 3 |
| Bedrooms Total | 3 |
| Appliances | Garage Door Opener Remote(s), Blinds, Dishwasher, Dryer, Garage Door Opener, Stove, Washer, Refrigerator |
| Basement Development | Unfinished |
| Basement Type | N/a (unfinished) |
| Construction Style Attachment | Link |
| Cooling Type | Central Air Conditioning |
| Exterior Finish | Brick, Aluminum Siding |
| Flooring Type | Ceramic, Hardwood, Carpeted |
| Foundation Type | Unknown |
| Half Bath Total | 1 |
| Heating Fuel | Natural Gas |
| Heating Type | Forced Air |
| Stories Total | 2 |
| Size Interior | 1,500 - 2,000 Ft2 |
| Type | House |
| Utility Water | Municipal Water |
Parking
| Attached Garage | |
| Garage |
Land
| Acreage | No |
| Sewer | Sanitary Sewer |
| Size Depth | 110 Ft |
| Size Frontage | 29 Ft ,6 In |
| Size Irregular | 29.5 X 110 Ft |
| Size Total Text | 29.5 X 110 Ft |
Rooms
| Level | Type | Length | Width | Dimensions |
|---|---|---|---|---|
| Second Level | Bathroom | 3.215 m | 2.275 m | 3.215 m x 2.275 m |
| Second Level | Primary Bedroom | 4.789 m | 4.617 m | 4.789 m x 4.617 m |
| Second Level | Bathroom | 3.423 m | 2.224 m | 3.423 m x 2.224 m |
| Second Level | Bedroom 2 | 4.416 m | 3.092 m | 4.416 m x 3.092 m |
| Second Level | Bedroom 3 | 3.517 m | 3.318 m | 3.517 m x 3.318 m |
| Main Level | Foyer | 3.15 m | 2.124 m | 3.15 m x 2.124 m |
| Main Level | Dining Room | 3.381 m | 3.011 m | 3.381 m x 3.011 m |
| Main Level | Living Room | 5.592 m | 3.604 m | 5.592 m x 3.604 m |
| Main Level | Kitchen | 3.143 m | 2.903 m | 3.143 m x 2.903 m |
| Main Level | Eating Area | 3.19 m | 2.784 m | 3.19 m x 2.784 m |
Utilities
| Electricity | Installed |
| Sewer | Installed |
https://www.realtor.ca/real-estate/28694648/40-puttingedge-drive-whitby-rolling-acres-rolling-acres
