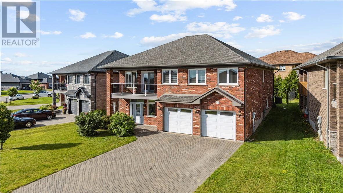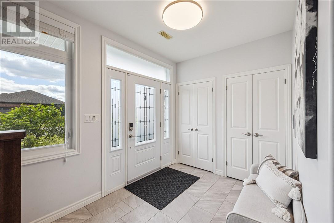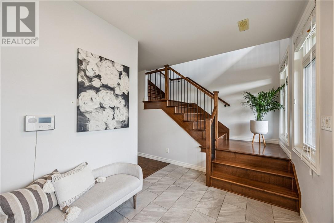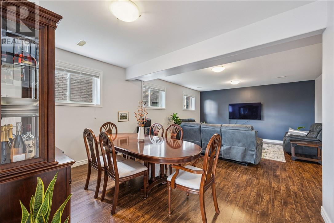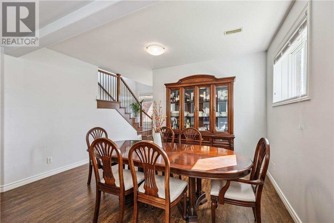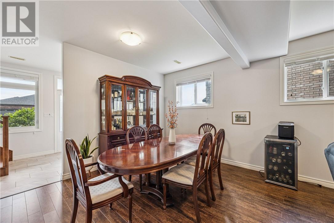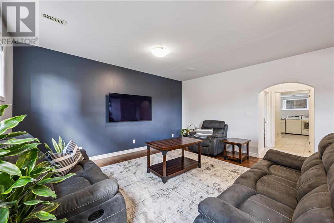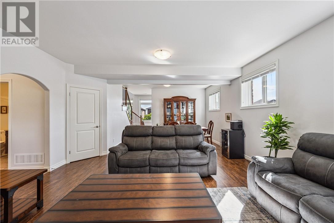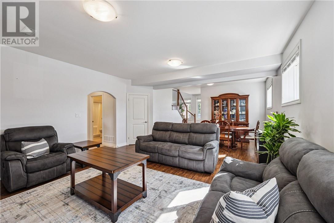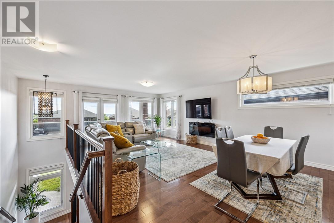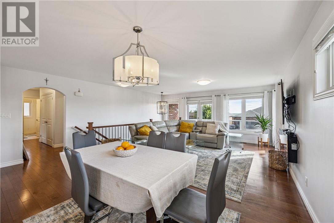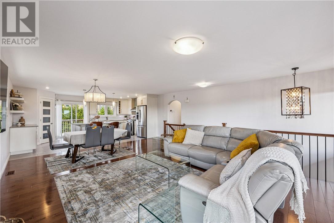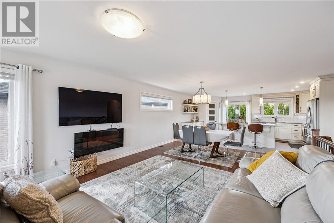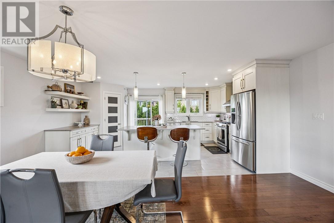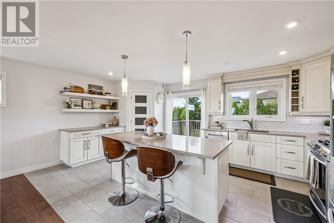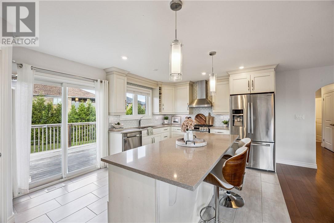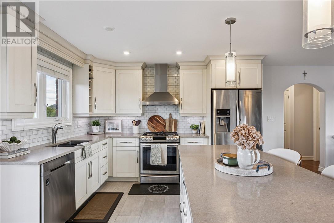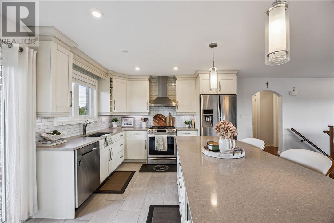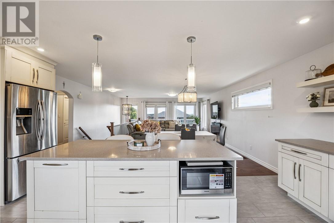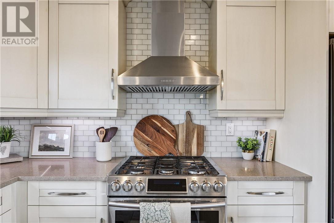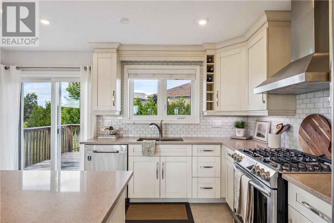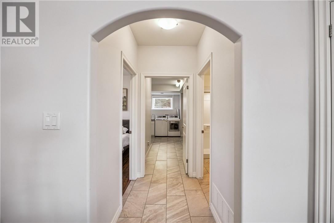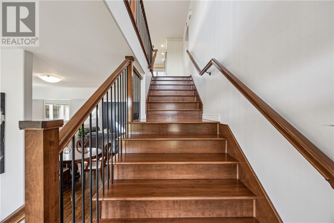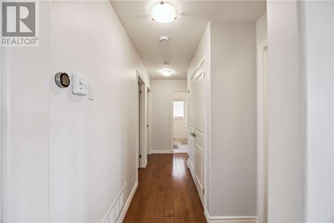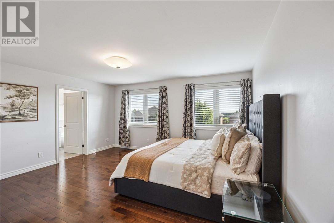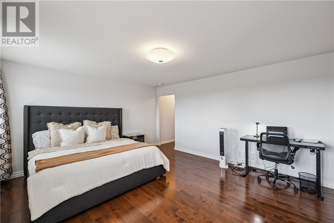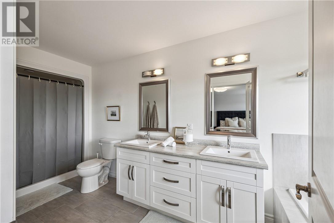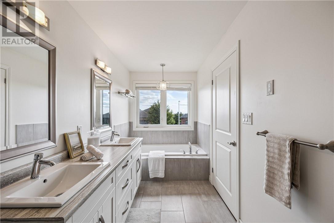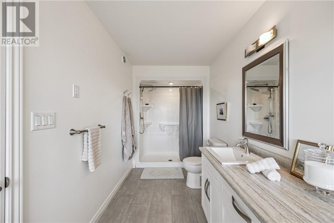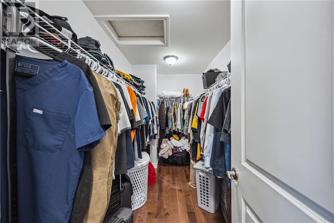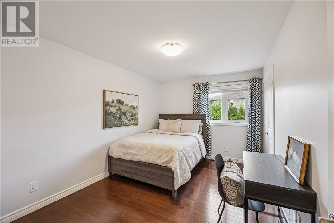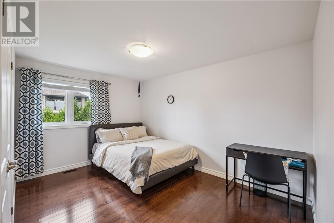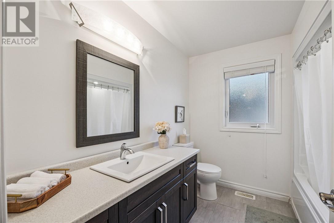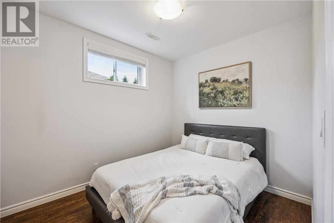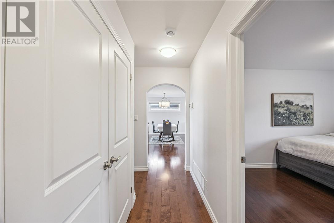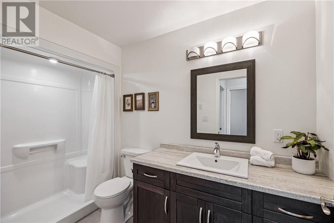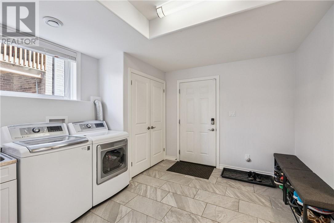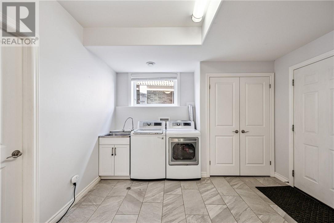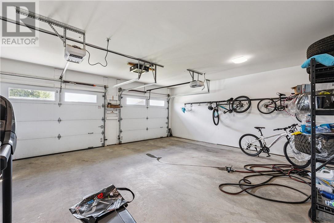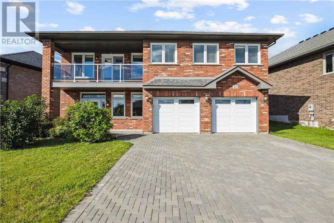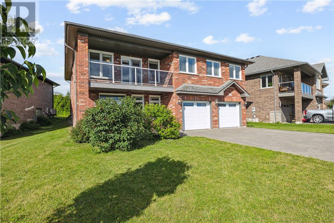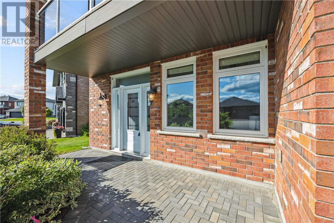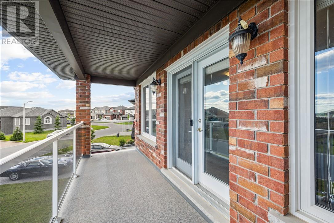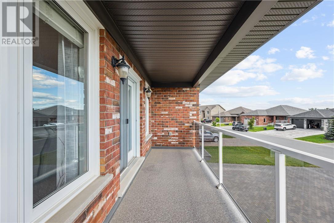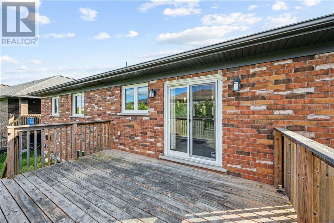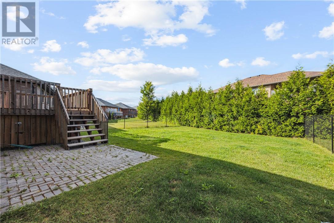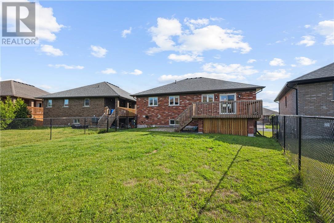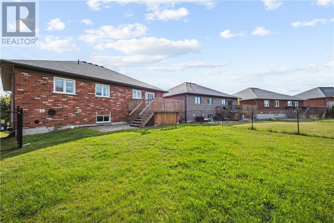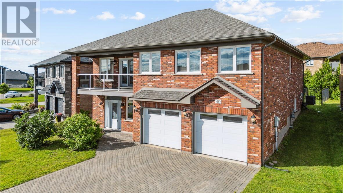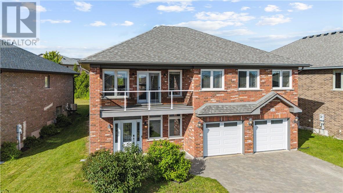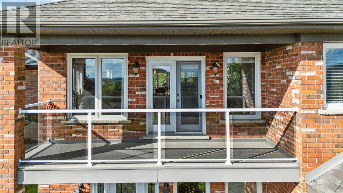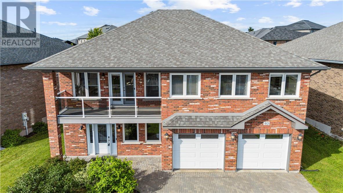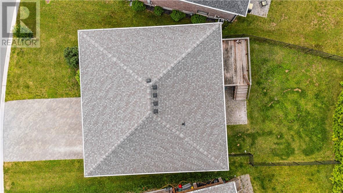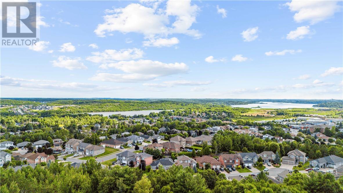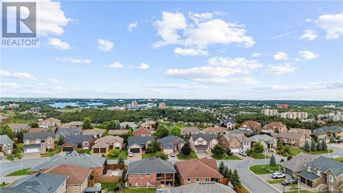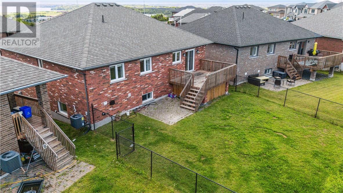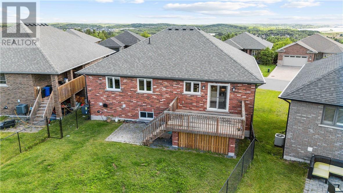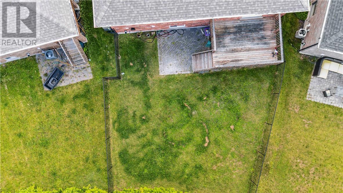4 Bedroom
3 Bathroom
Central Air Conditioning
Forced Air
$999,900
Welcome to 40 Palladium Place, a stunning executive-style home nestled in one of Sudbury’s most sought-after neighbourhoods. Located in the heart of the South End, this immaculate property offers both luxury and functionality for today’s modern family. Featuring 3 spacious bedrooms plus lower-level bedroom and 3 full bathrooms, this home is designed with comfort and convenience in mind. The main level boasts an open-concept living and dining area, a chef-inspired kitchen with high-end finishes, and walkout access to the backyard, this home is perfect for entertaining or relaxing in a peaceful setting. Downstairs, you’ll find a fully finished lower level with a large family room and ample storage. Whether you're growing your family or downsizing without compromise, this home provides the space and layout to suit your lifestyle. Situated just minutes from top-rated schools, Health Sciences North, Laurentian University, and the Four Corners shopping district, this location offers unbeatable access to parks, trails, and Sudbury’s best amenities. Don’t miss your opportunity to own this exceptional South End gem. (id:47351)
Property Details
|
MLS® Number
|
2123764 |
|
Property Type
|
Single Family |
|
Amenities Near By
|
Golf Course, Hospital, Park, Public Transit |
|
Equipment Type
|
Water Heater |
|
Rental Equipment Type
|
Water Heater |
Building
|
Bathroom Total
|
3 |
|
Bedrooms Total
|
4 |
|
Basement Type
|
Full |
|
Cooling Type
|
Central Air Conditioning |
|
Exterior Finish
|
Brick |
|
Flooring Type
|
Hardwood, Laminate, Tile |
|
Heating Type
|
Forced Air |
|
Roof Material
|
Asphalt Shingle |
|
Roof Style
|
Unknown |
|
Type
|
House |
|
Utility Water
|
Municipal Water |
Parking
Land
|
Acreage
|
No |
|
Fence Type
|
Chain Link |
|
Land Amenities
|
Golf Course, Hospital, Park, Public Transit |
|
Sewer
|
Municipal Sewage System |
|
Size Total Text
|
Under 1/2 Acre |
|
Zoning Description
|
R1-5 |
Rooms
| Level |
Type |
Length |
Width |
Dimensions |
|
Main Level |
Bedroom |
|
|
9'75 x 13'75 |
|
Main Level |
Living Room |
|
|
14'5 x 14' |
|
Main Level |
Bedroom |
|
|
9'75 x 13'75 |
|
Main Level |
Dining Room |
|
|
14'5 x 10' |
|
Main Level |
Bedroom |
|
|
15'67 x 14' |
|
Main Level |
Kitchen |
|
|
18'5 x 10'5 |
https://www.realtor.ca/real-estate/28652724/40-palladium-place-sudbury

