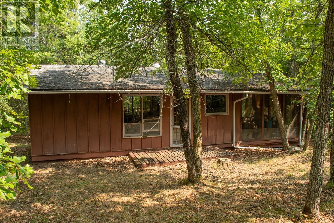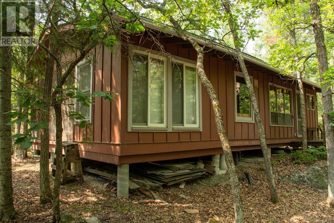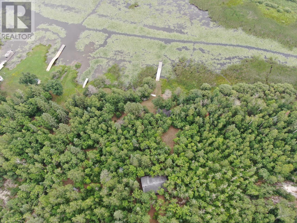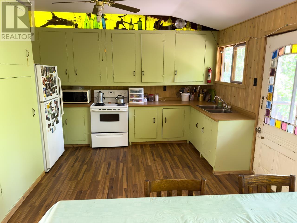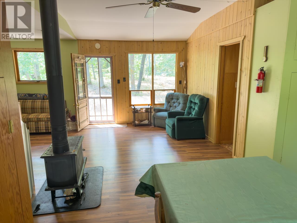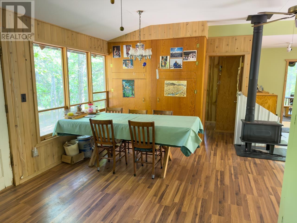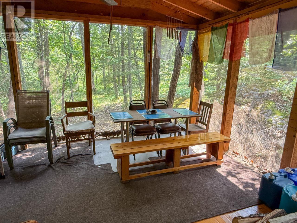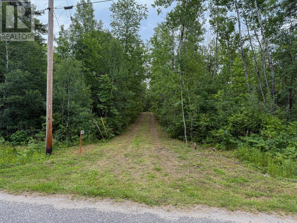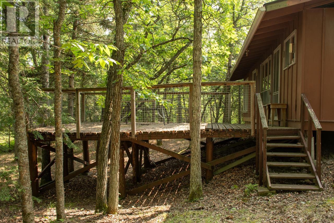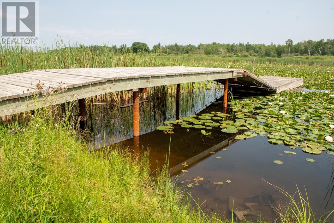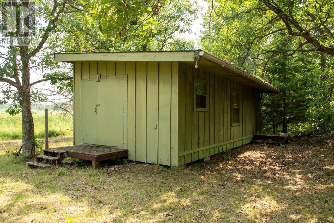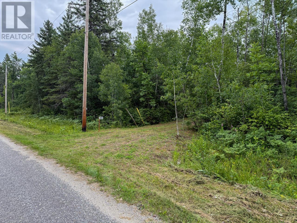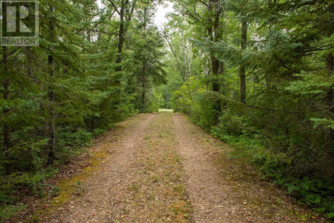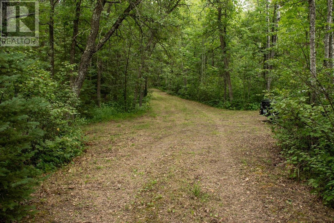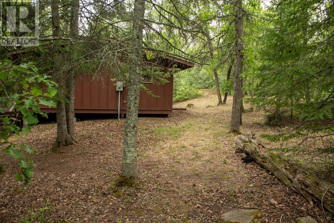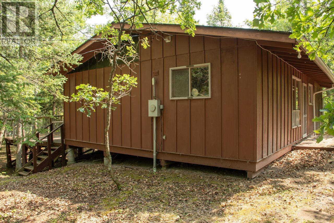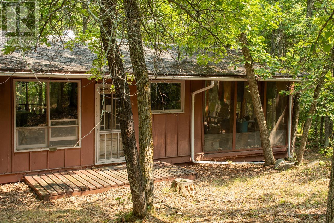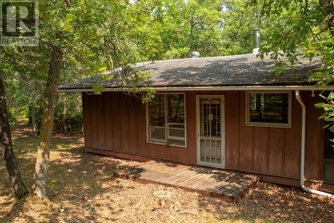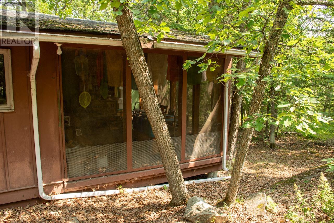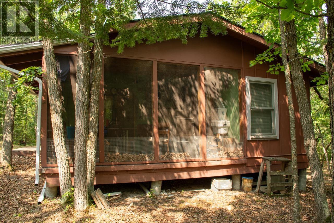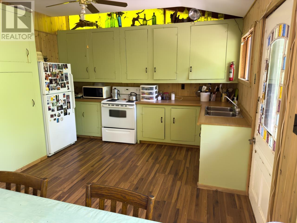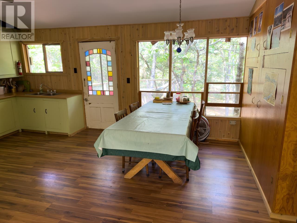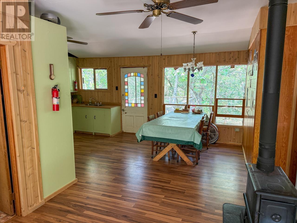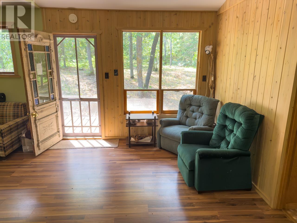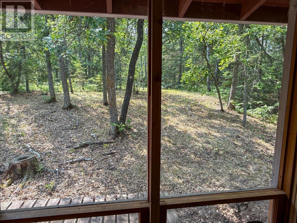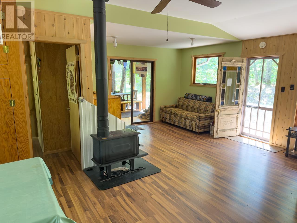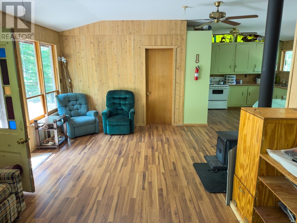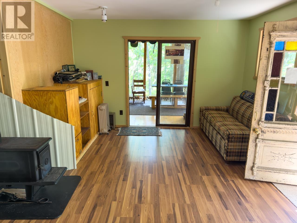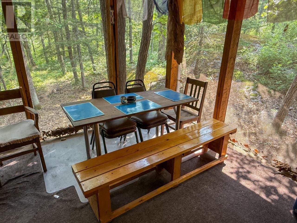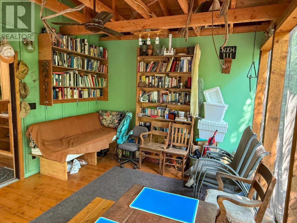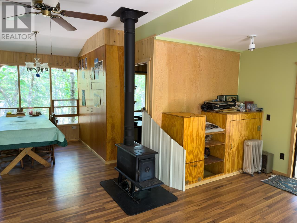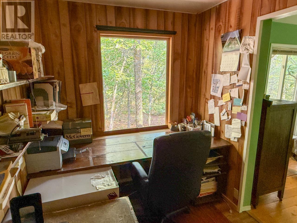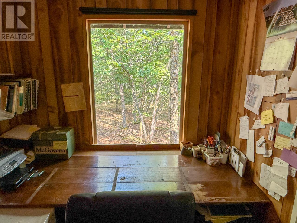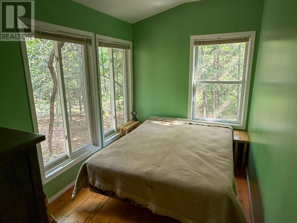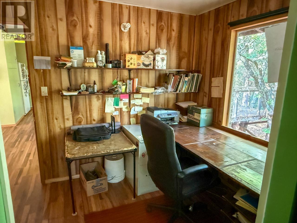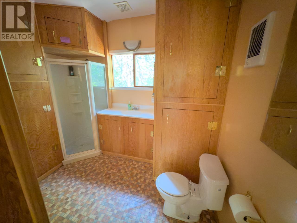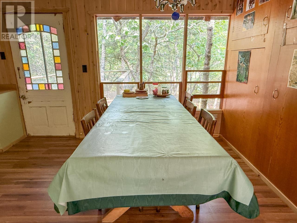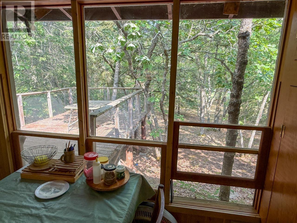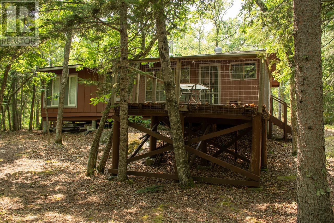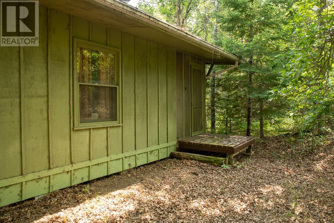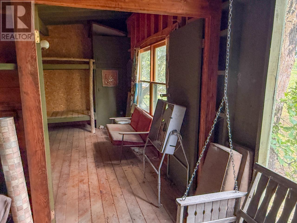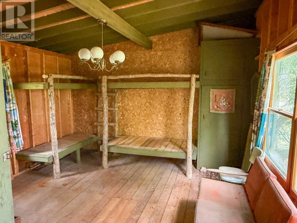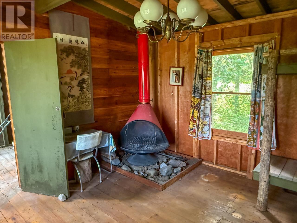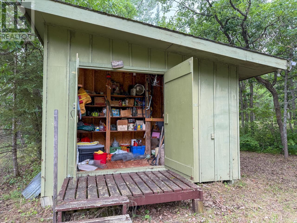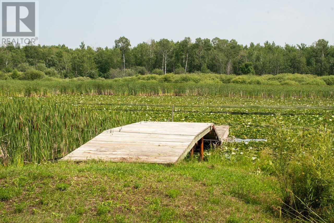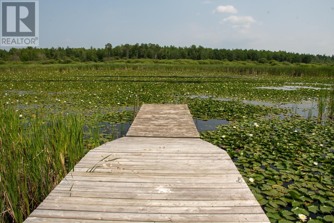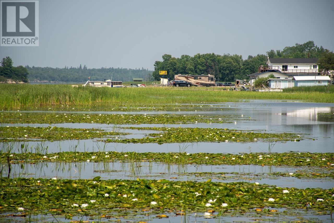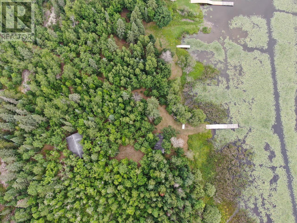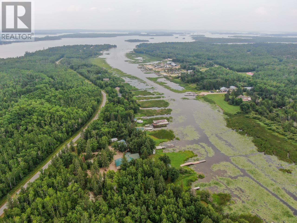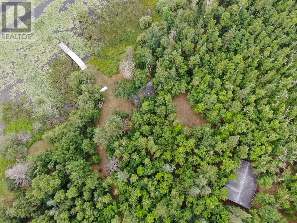1 Bedroom
1 Bathroom
768 ft2
Bungalow
Baseboard Heaters, Space Heater
Waterfront
Acreage
$229,500
Cabin in the woods with a dock on Lake of the Woods? Check. Nearly 5 acres with great seclusion and privacy? Check. The land has a low profile, a mix of oak and aspen trees, and southeast exposure for that golden morning sunlight through the trees. A solid roadbed leads from the parking area to the dock. The main cabin is a 768 sq. ft., three-season getaway that had a 2018 refresh that included new flooring and tongue and groove pine. It’s simple but functional: open kitchen/living/dining area, one bedroom, an office, and a three-piece bath (certified septic system installed in 2005). Just off the living room, a 12x16 ft. screened room gives you a bug-free front-row seat to the outdoors. Closer to the lake, there’s a second structure divided into a storage shed, screened room, and one-room sleeping cabin—unfinished but full of potential. At the water’s edge, a sturdy steel-pipe dock connects via ramp to a floating platform—you never have to worry about the wind here. Even with the lake currently at a very low level, there is still two and a half feet of water at the dock, and regular use would open up a deeper channel. Ottilie Road is a municipal road, maintained year-round by the township. Shallow, weedy shoreline? Yes. But if you’re after peace, privacy, and a solid base for lake life, this is one to take a look at. Services include: Hydro power is nearby and will need to be connected. There is a 100-amp panel in the cabin. Water is drawn from the lake with a jet pump. Heat is provided by an electric baseboard in the bedroom and an electric heater in the bathroom. The wood stove is not WETT inspected. A certified septic system was installed in 2005. Taxes for 2025 are $1,276.68. The Ontario Land Transfer Tax on $229,500 is $2,020 Please call, email or use the contact forms on this page for more information or to arrange to see this property. (id:47351)
Property Details
|
MLS® Number
|
TB252445 |
|
Property Type
|
Recreational |
|
Community Name
|
Morson |
|
Features
|
Crushed Stone Driveway |
|
Structure
|
Deck, Dock |
|
Water Front Type
|
Waterfront |
Building
|
Bathroom Total
|
1 |
|
Bedrooms Above Ground
|
1 |
|
Bedrooms Total
|
1 |
|
Architectural Style
|
Bungalow |
|
Basement Type
|
Crawl Space |
|
Construction Style Attachment
|
Detached |
|
Exterior Finish
|
Wood |
|
Heating Fuel
|
Electric |
|
Heating Type
|
Baseboard Heaters, Space Heater |
|
Stories Total
|
1 |
|
Size Interior
|
768 Ft2 |
|
Utility Water
|
Lake/river Water Intake |
Parking
Land
|
Access Type
|
Road Access |
|
Acreage
|
Yes |
|
Sewer
|
Septic System |
|
Size Frontage
|
416.6400 |
|
Size Irregular
|
4.85 |
|
Size Total
|
4.85 Ac|3 - 10 Acres |
|
Size Total Text
|
4.85 Ac|3 - 10 Acres |
Rooms
| Level |
Type |
Length |
Width |
Dimensions |
|
Main Level |
Living Room |
|
|
12.4 x 17.6 |
|
Main Level |
Primary Bedroom |
|
|
7.3 x 11.5 |
|
Main Level |
Kitchen |
|
|
9.8 x 10.9 |
|
Main Level |
Dining Room |
|
|
10.2 x 10.9 |
|
Main Level |
Office |
|
|
6.10 x 10.6 |
|
Main Level |
Bathroom |
|
|
3-piece |
https://www.realtor.ca/real-estate/28708613/40-ottilie-road-morson-morson
