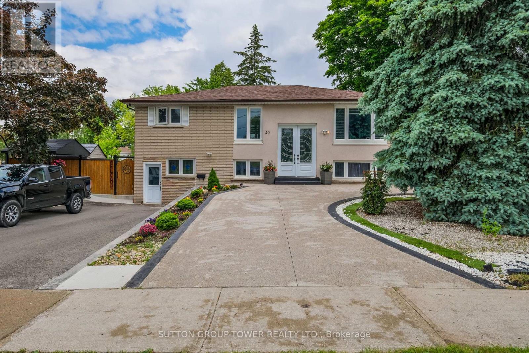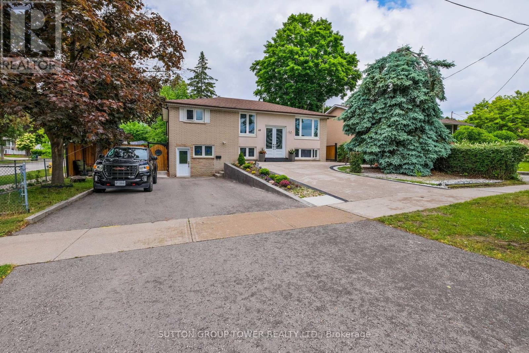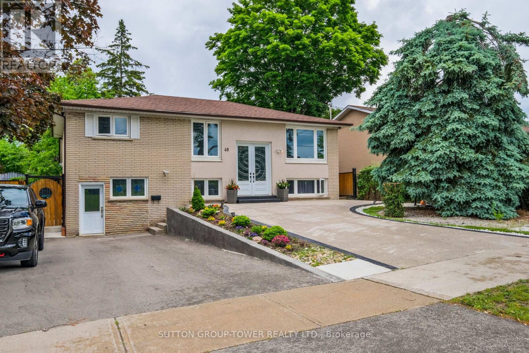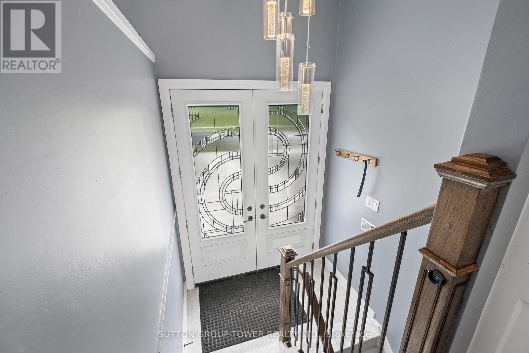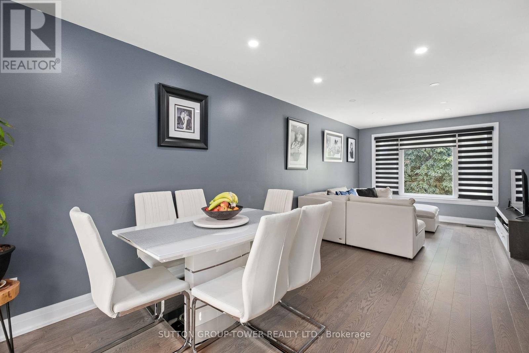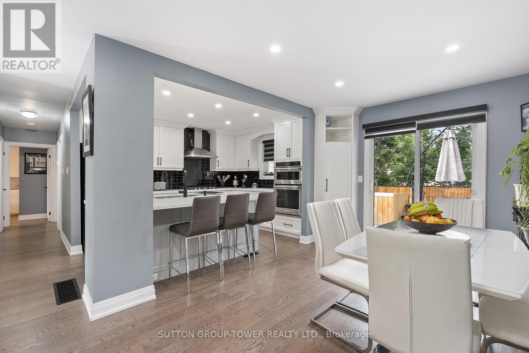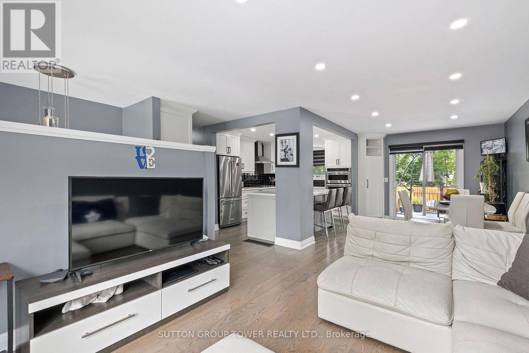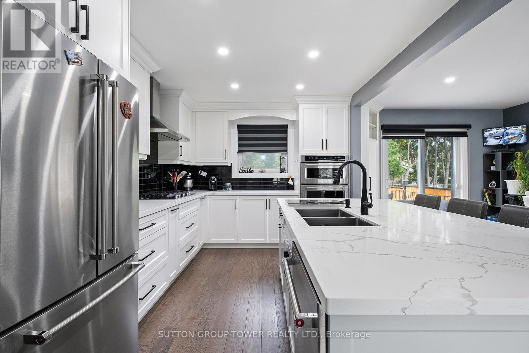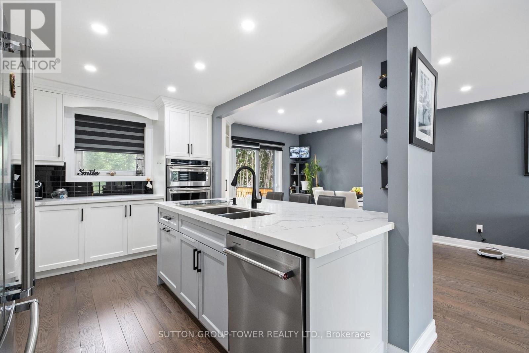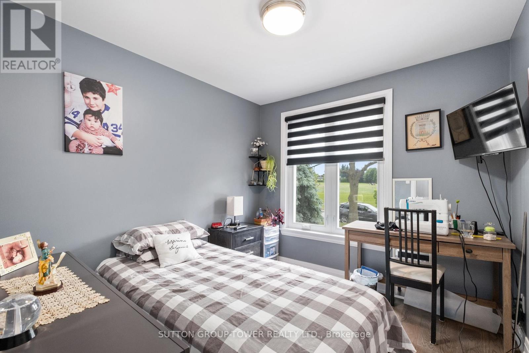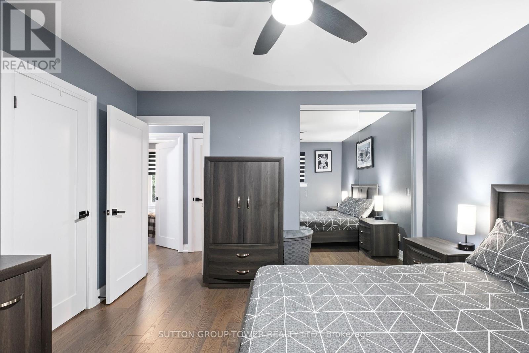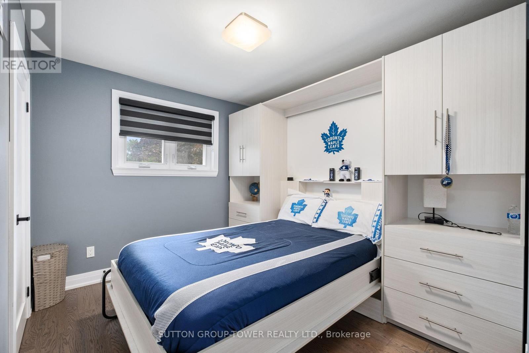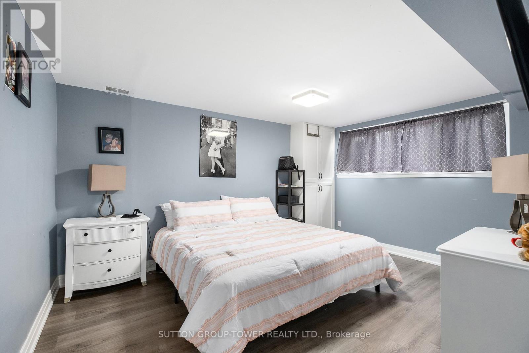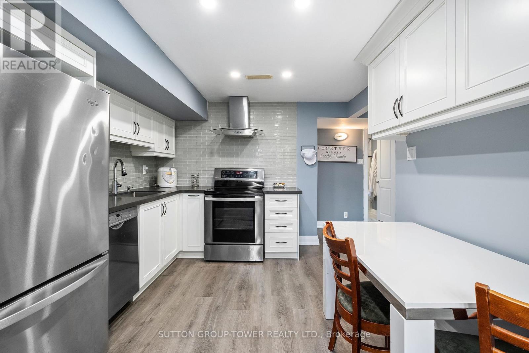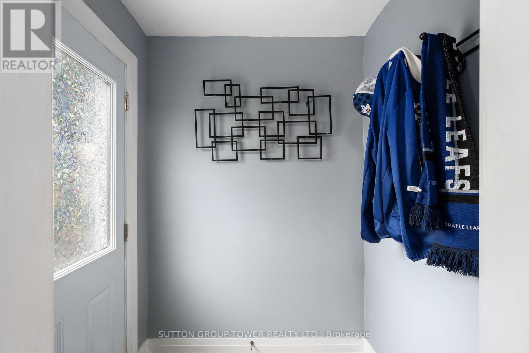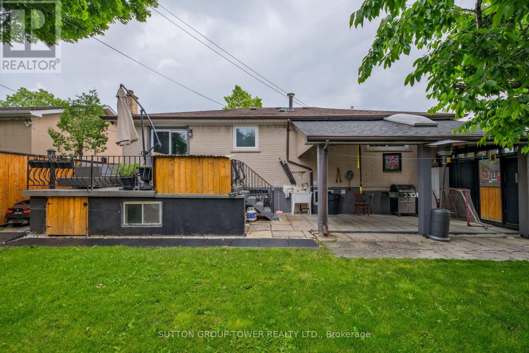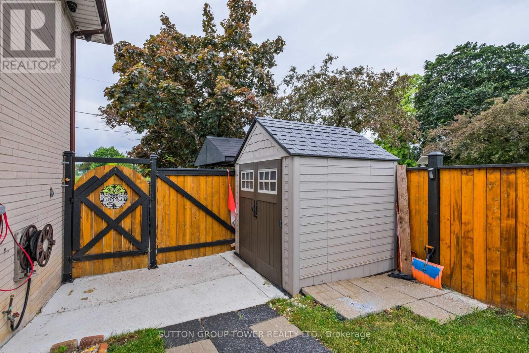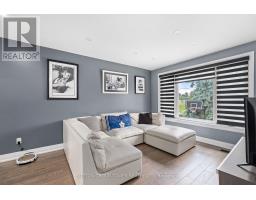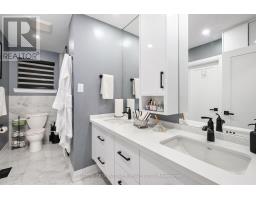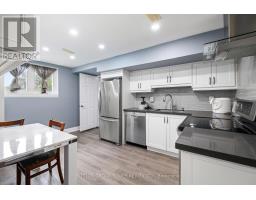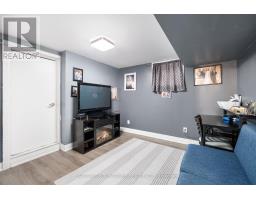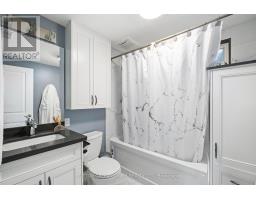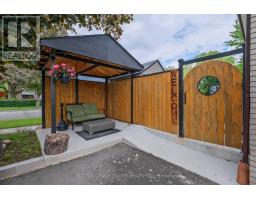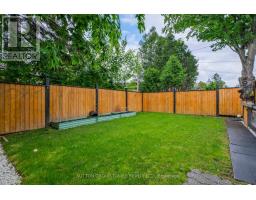5 Bedroom
2 Bathroom
Raised Bungalow
Central Air Conditioning
Forced Air
$1,425,000
Exceptional Renovation Complete Interior & Exterior Every Room, 2 Kitchens, All New Appliances & Cabinetry, 2 Complete Baths, Electrical, New Furnace & AC, Floors, Lighting All Ready Turn-Key, Set Back On A Wide Corner Lot. Almost 3000 Sf Of Modern & Total Functionalities. Main Level Open Concept Kitchen W Centre Island Overlooks Dining, Built-In Appliances, And Gorgeous Marble Island & Countertops, Walk-Out To Patio & Private Pool Sized Gardens, Tons Of Natural Light, 3 Gracious Bedrooms & Closets, Master Having A Semi-Ensuite. A Perfect Family Home With A Full 2 Bedroom Basement Apartment With A Ground-Level Entrance & Rear Walk-Up, Live-In & Generate Top Income From This Private Full 2 Bedroom Lower Level. **** EXTRAS **** Main Floor Fridge, Stove, Built-In Oven & Microwave, Dishwasher & Hood (id:47351)
Property Details
|
MLS® Number
|
W8096430 |
|
Property Type
|
Single Family |
|
Community Name
|
York University Heights |
|
Parking Space Total
|
4 |
Building
|
Bathroom Total
|
2 |
|
Bedrooms Above Ground
|
3 |
|
Bedrooms Below Ground
|
2 |
|
Bedrooms Total
|
5 |
|
Architectural Style
|
Raised Bungalow |
|
Basement Development
|
Finished |
|
Basement Features
|
Apartment In Basement, Walk Out |
|
Basement Type
|
N/a (finished) |
|
Construction Style Attachment
|
Detached |
|
Cooling Type
|
Central Air Conditioning |
|
Exterior Finish
|
Brick, Stone |
|
Heating Fuel
|
Natural Gas |
|
Heating Type
|
Forced Air |
|
Stories Total
|
1 |
|
Type
|
House |
Land
|
Acreage
|
No |
|
Size Irregular
|
60.4 X 100.04 Ft |
|
Size Total Text
|
60.4 X 100.04 Ft |
Rooms
| Level |
Type |
Length |
Width |
Dimensions |
|
Lower Level |
Kitchen |
4.26 m |
2.95 m |
4.26 m x 2.95 m |
|
Lower Level |
Recreational, Games Room |
5.85 m |
2.82 m |
5.85 m x 2.82 m |
|
Lower Level |
Bedroom |
4.26 m |
3.25 m |
4.26 m x 3.25 m |
|
Lower Level |
Bedroom 2 |
3.73 m |
3 m |
3.73 m x 3 m |
|
Lower Level |
Laundry Room |
|
|
Measurements not available |
|
Main Level |
Living Room |
7.8 m |
3.25 m |
7.8 m x 3.25 m |
|
Main Level |
Dining Room |
7.8 m |
3.25 m |
7.8 m x 3.25 m |
|
Main Level |
Kitchen |
3.76 m |
2.86 m |
3.76 m x 2.86 m |
|
Main Level |
Primary Bedroom |
3.75 m |
3.65 m |
3.75 m x 3.65 m |
|
Main Level |
Bedroom 2 |
3.62 m |
2.85 m |
3.62 m x 2.85 m |
|
Main Level |
Bedroom 3 |
3.67 m |
2.78 m |
3.67 m x 2.78 m |
https://www.realtor.ca/real-estate/26556218/40-lamberton-blvd-toronto-york-university-heights
