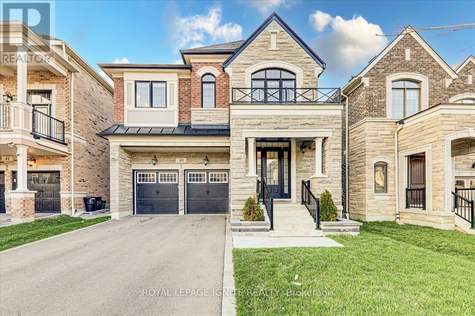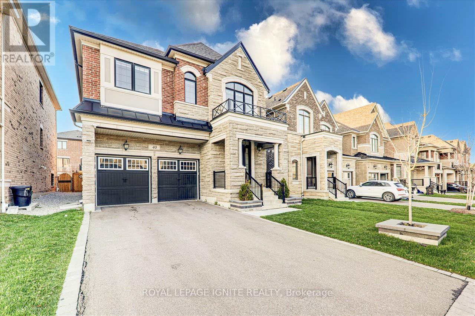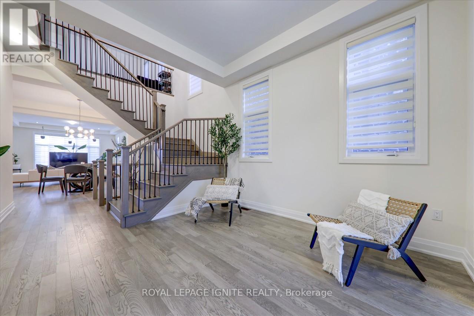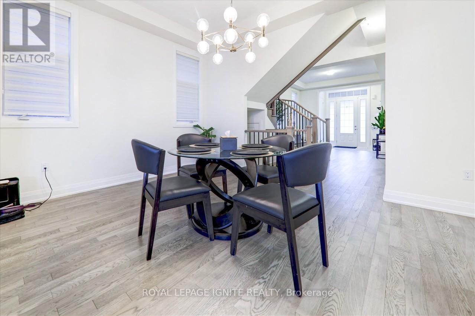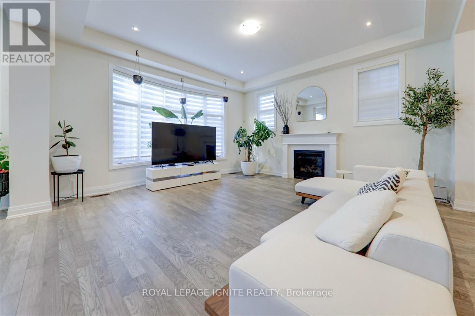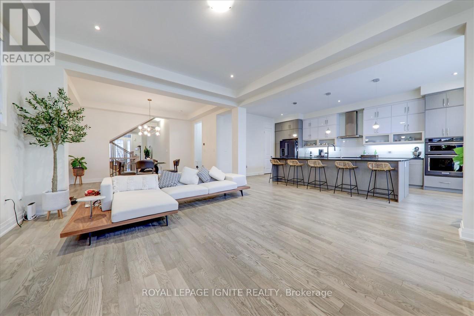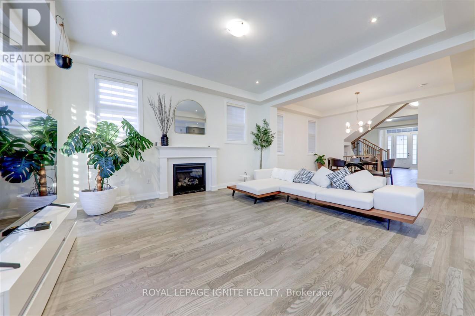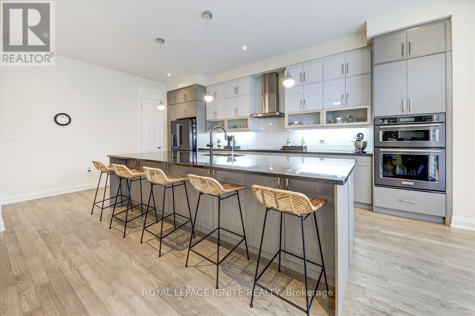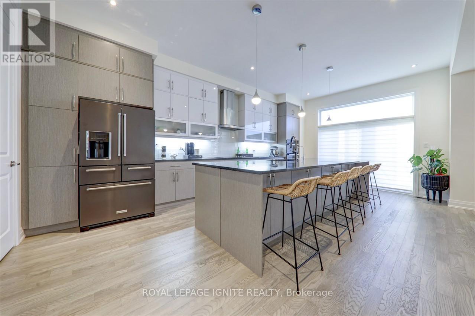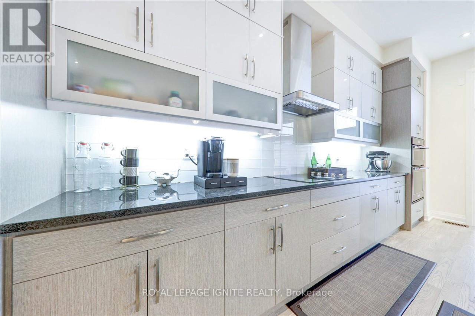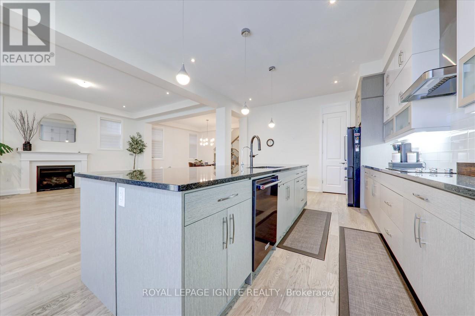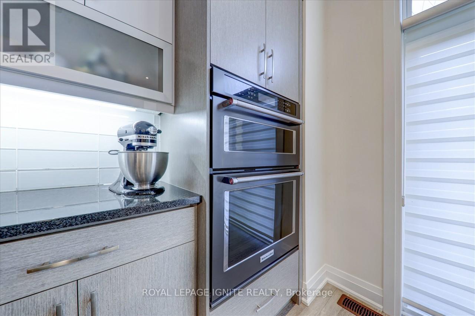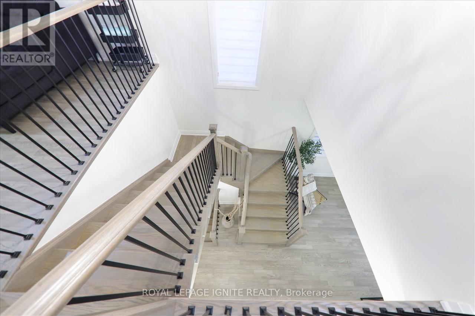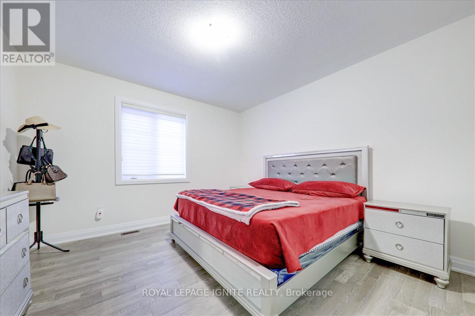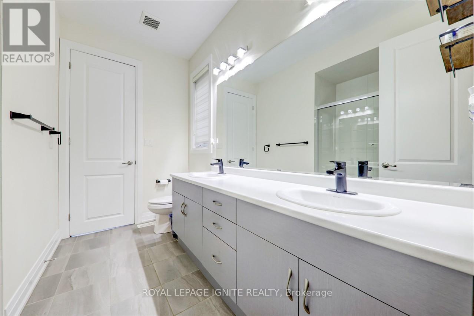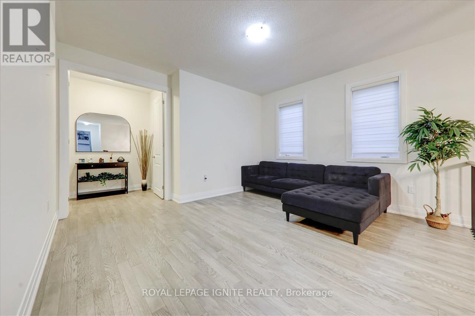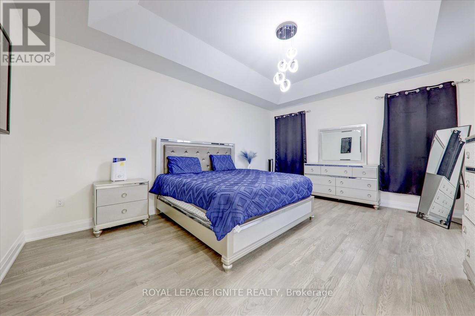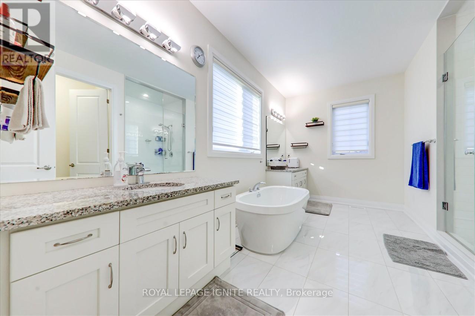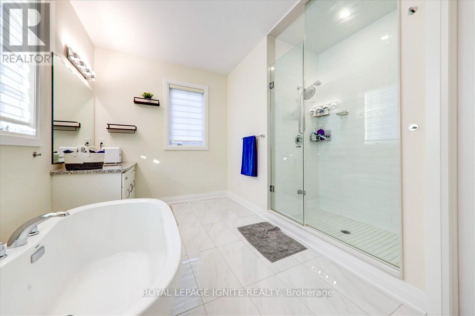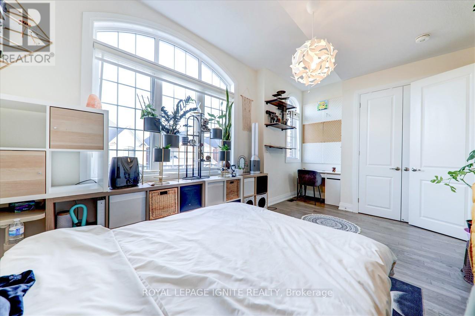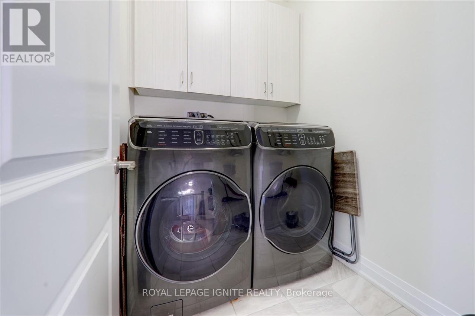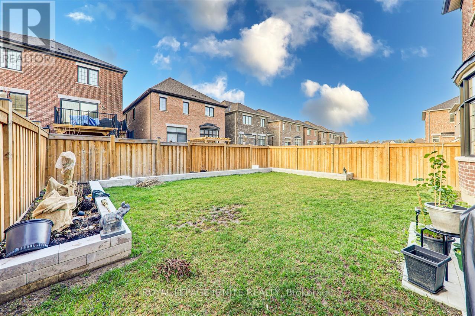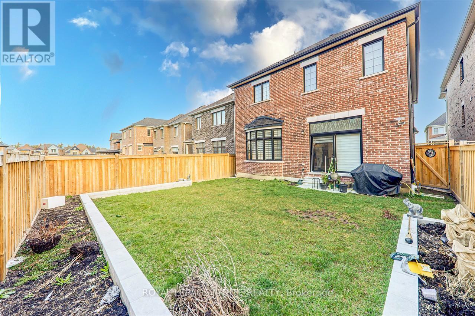4 Bedroom
4 Bathroom
Fireplace
Central Air Conditioning
Forced Air
$2,088,888
A Highly Desired 3350 Square Foot Model in Great Demand Mattamy Homes' Kleinburg Summitt Neighborhood features four bedrooms with a loft, four bathrooms, ten foot ceilings on the main level, and nine foot ceilings on the second level. Milano flooring that has been upgraded, an executive kitchen with access to the backyard and a pantry. Beautiful Master Bedroom with a 12-foot tray ceiling and an opulent five-piece bathroom complete with a soaking tub and a glass stand-up shower. Large Family Room with Several Windows and Gas Fireplace, Large Dining Room Ideal For Hosting. (id:47351)
Property Details
|
MLS® Number
|
N8236310 |
|
Property Type
|
Single Family |
|
Community Name
|
Kleinburg |
|
Parking Space Total
|
4 |
Building
|
Bathroom Total
|
4 |
|
Bedrooms Above Ground
|
4 |
|
Bedrooms Total
|
4 |
|
Basement Development
|
Unfinished |
|
Basement Type
|
N/a (unfinished) |
|
Construction Style Attachment
|
Detached |
|
Cooling Type
|
Central Air Conditioning |
|
Exterior Finish
|
Brick, Stone |
|
Fireplace Present
|
Yes |
|
Heating Fuel
|
Natural Gas |
|
Heating Type
|
Forced Air |
|
Stories Total
|
2 |
|
Type
|
House |
Parking
Land
|
Acreage
|
No |
|
Size Irregular
|
40 X 108.38 Ft |
|
Size Total Text
|
40 X 108.38 Ft |
Rooms
| Level |
Type |
Length |
Width |
Dimensions |
|
Second Level |
Primary Bedroom |
|
|
Measurements not available |
|
Second Level |
Bedroom 2 |
|
|
Measurements not available |
|
Second Level |
Bedroom 3 |
|
|
Measurements not available |
|
Second Level |
Bedroom 4 |
|
|
Measurements not available |
|
Second Level |
Bedroom 5 |
|
|
Measurements not available |
|
Main Level |
Great Room |
|
|
Measurements not available |
|
Main Level |
Dining Room |
|
|
Measurements not available |
|
Main Level |
Living Room |
|
|
Measurements not available |
|
Main Level |
Kitchen |
|
|
Measurements not available |
|
Main Level |
Eating Area |
|
|
Measurements not available |
https://www.realtor.ca/real-estate/26754098/40-klein-mills-rd-vaughan-kleinburg
