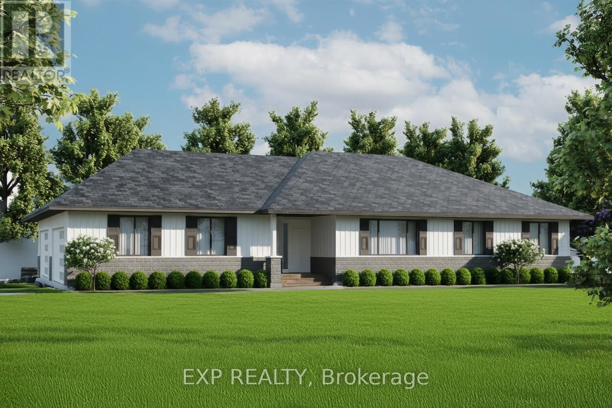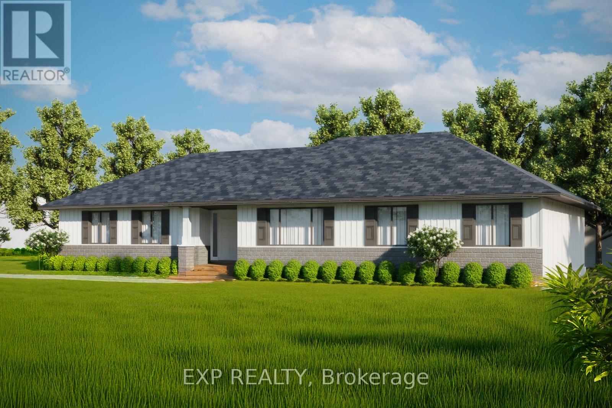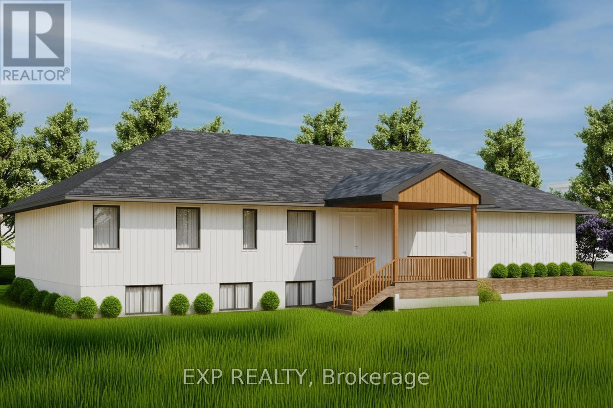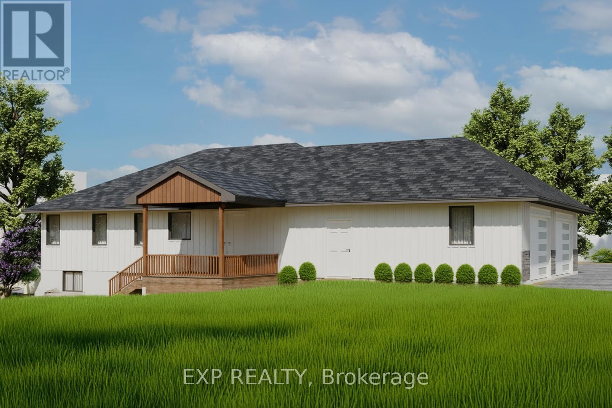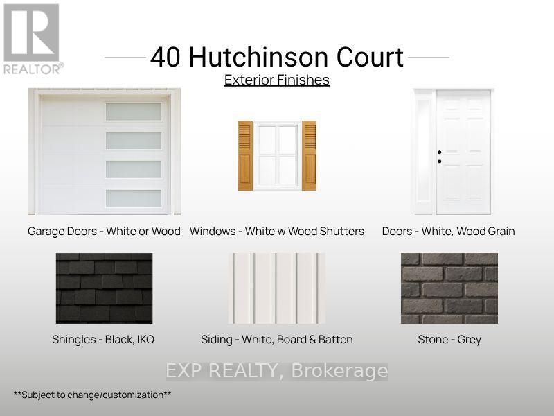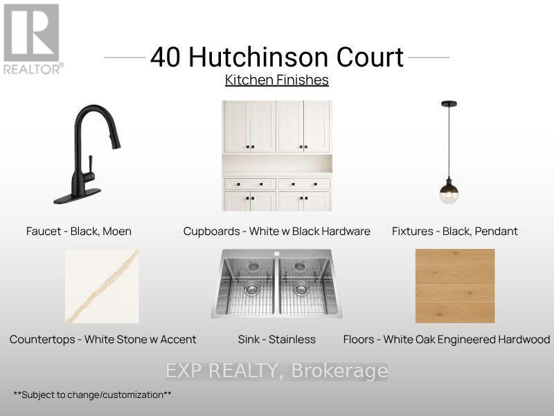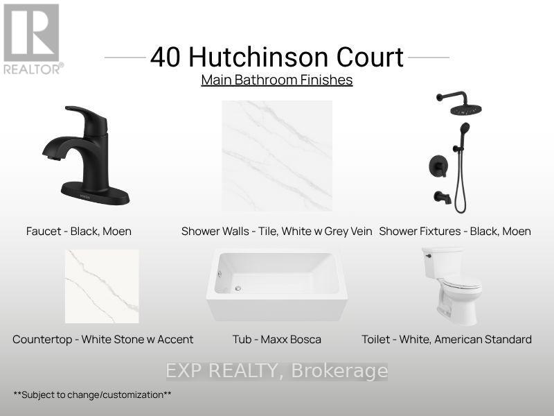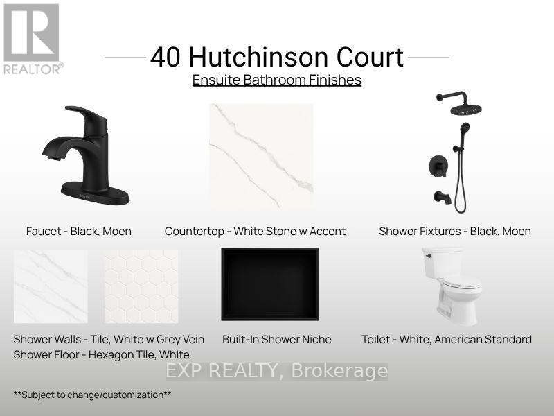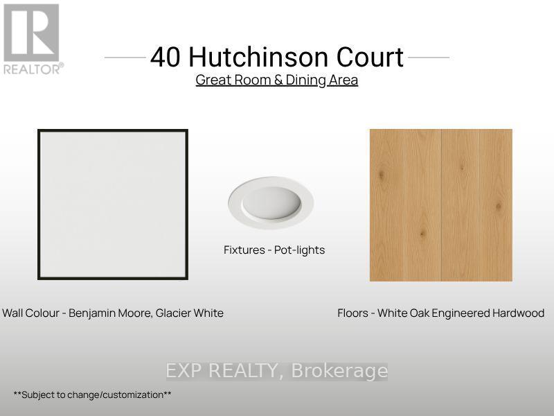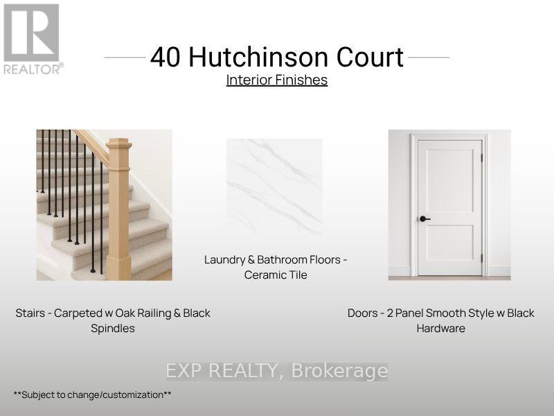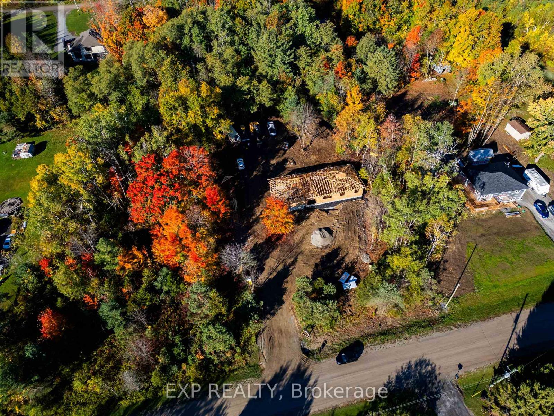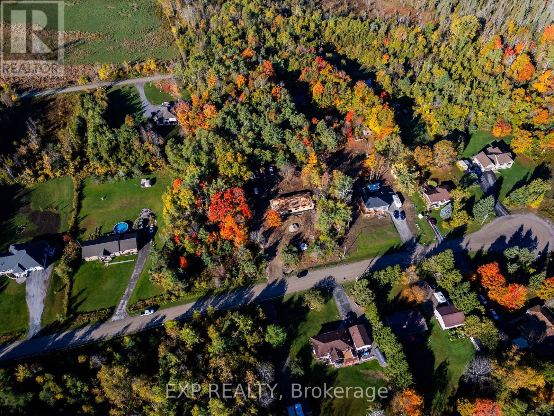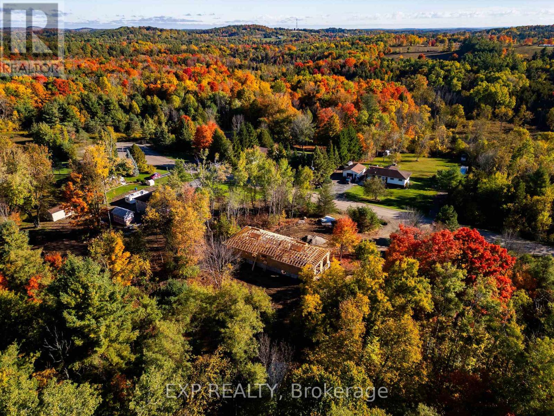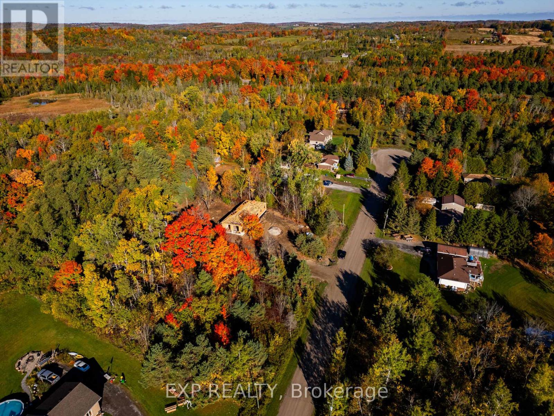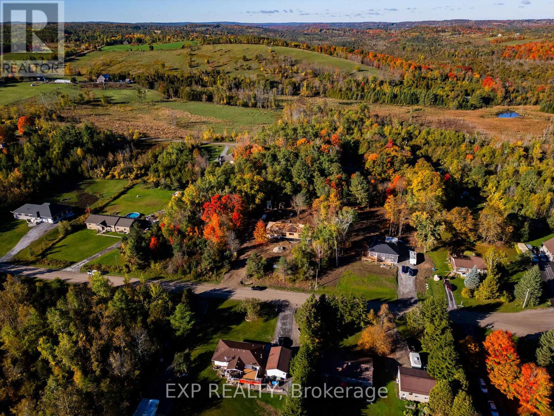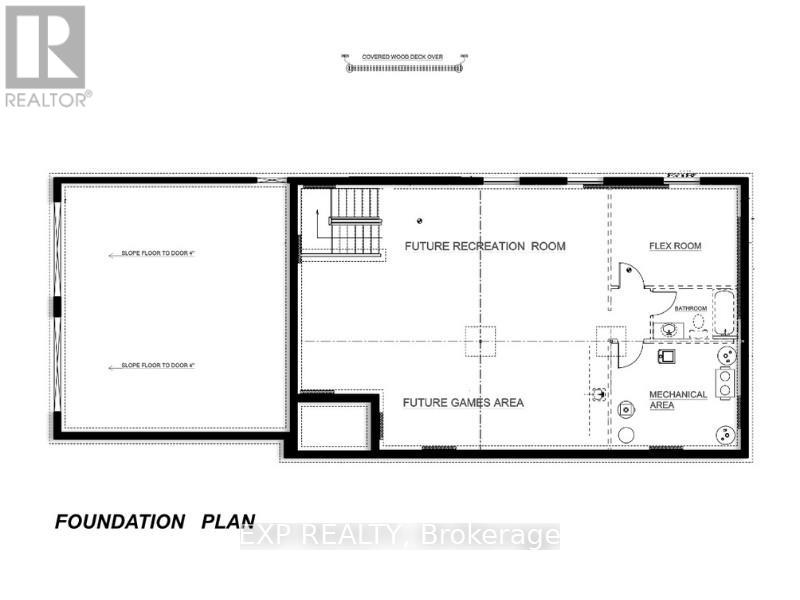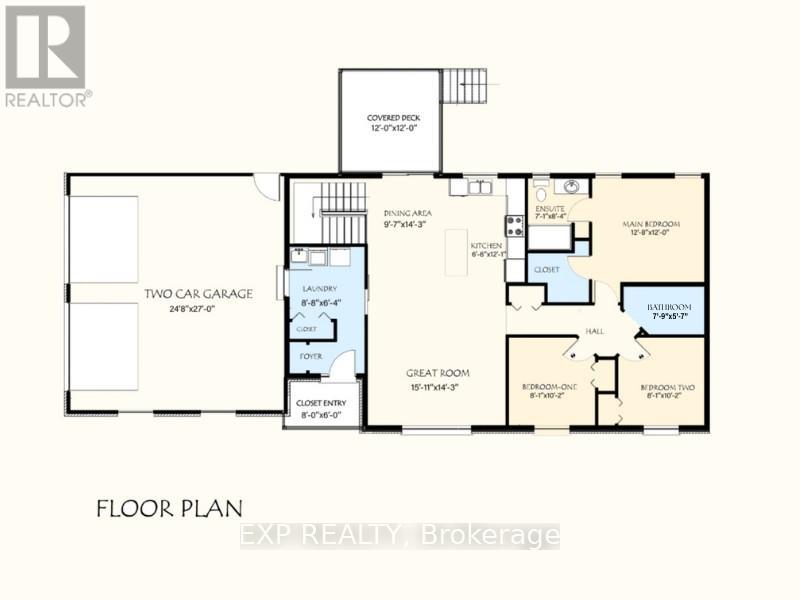3 Bedroom
2 Bathroom
1,100 - 1,500 ft2
Bungalow
Central Air Conditioning
Forced Air
$799,000
MOVE IN BEFORE THE HOLIDAYS and WALKTHROUGHS NOW AVAILABLE!! Custom new build perfectly positioned on private one plus acre lot located moments outside of the very popular and quaint village of Warkworth. This home offers a touch of elegance, a hint of modern flare and a mix of contemporary finishes beautifully blended with the serene and tranquil backdrop provided. Walk through the front door and welcome home to your show stopping main floor featuring over 1400 square feet, 3 bedrooms and 2 full bathrooms. Vaulted ceilings, engineered hardwood flooring, quartz counters, large kitchen island, Primary Suite w/ Walk-in Closet & 3 piece ensuite, heated tiled floor in laundry and ensuite, walk out to private covered deck, Millwork that is custom fit by Classic Cabinetry or hand made on site, Charcoal stamp-crete with Slate Pattern front porch, stone skirting on front of home, pot lights inside and out, 200 amp service with pony panel box in basement for potential future finishing, Generator back-up connection beside main panel, high efficiency Ducan Propane Furnace, HRV System, Basement Bath Rough-In, Insulated Interior Walls in Certain Areas, and much much more. This rare gem is to be completed so you can move in before the Holiday Season! Renderings are Illustration ONLY - not picture of final product. Trade in your status quo and do not miss the opportunity to own your own piece of serenity and tranquility provided by this efficient home located at 40 Hutchinson Court! **OPPORTUNITY TO STILL SELECT CERTAIN FINISHES, UPGRDAES AND CUSTOMIZATION** (id:47351)
Property Details
|
MLS® Number
|
X12463838 |
|
Property Type
|
Single Family |
|
Community Name
|
Rural Trent Hills |
|
Amenities Near By
|
Place Of Worship, Park |
|
Community Features
|
School Bus |
|
Features
|
Wooded Area |
|
Parking Space Total
|
6 |
|
Structure
|
Deck, Porch |
Building
|
Bathroom Total
|
2 |
|
Bedrooms Above Ground
|
3 |
|
Bedrooms Total
|
3 |
|
Architectural Style
|
Bungalow |
|
Basement Type
|
Full |
|
Construction Style Attachment
|
Detached |
|
Cooling Type
|
Central Air Conditioning |
|
Exterior Finish
|
Stone, Vinyl Siding |
|
Foundation Type
|
Poured Concrete |
|
Heating Fuel
|
Propane |
|
Heating Type
|
Forced Air |
|
Stories Total
|
1 |
|
Size Interior
|
1,100 - 1,500 Ft2 |
|
Type
|
House |
Parking
Land
|
Acreage
|
No |
|
Land Amenities
|
Place Of Worship, Park |
|
Sewer
|
Septic System |
|
Size Depth
|
300 Ft |
|
Size Frontage
|
150 Ft |
|
Size Irregular
|
150 X 300 Ft |
|
Size Total Text
|
150 X 300 Ft|1/2 - 1.99 Acres |
|
Surface Water
|
River/stream |
Rooms
| Level |
Type |
Length |
Width |
Dimensions |
|
Main Level |
Living Room |
2.92 m |
4.34 m |
2.92 m x 4.34 m |
|
Main Level |
Kitchen |
1.98 m |
3.68 m |
1.98 m x 3.68 m |
|
Main Level |
Great Room |
4.85 m |
4.34 m |
4.85 m x 4.34 m |
|
Main Level |
Primary Bedroom |
3.86 m |
3.66 m |
3.86 m x 3.66 m |
|
Main Level |
Bathroom |
2.16 m |
2.54 m |
2.16 m x 2.54 m |
|
Main Level |
Bathroom |
2.36 m |
1.7 m |
2.36 m x 1.7 m |
|
Main Level |
Bedroom 2 |
2.46 m |
3.1 m |
2.46 m x 3.1 m |
|
Main Level |
Bedroom 3 |
2.46 m |
3.1 m |
2.46 m x 3.1 m |
|
Main Level |
Mud Room |
2.64 m |
1.93 m |
2.64 m x 1.93 m |
https://www.realtor.ca/real-estate/28992571/40-hutchinson-court-trent-hills-rural-trent-hills
