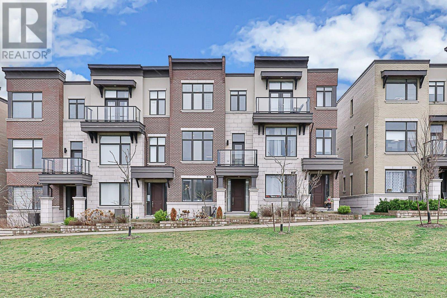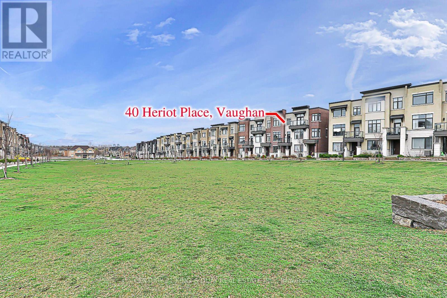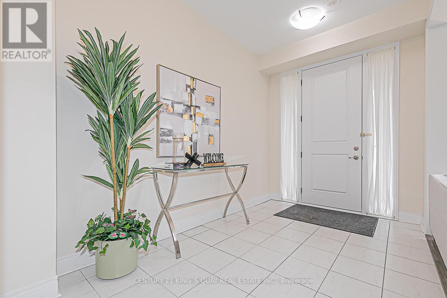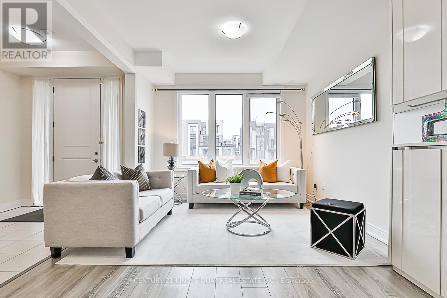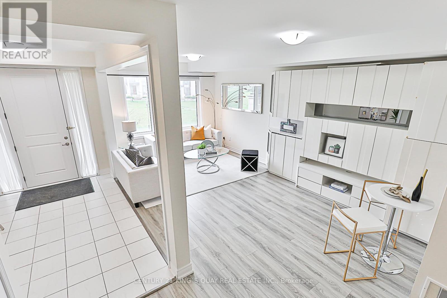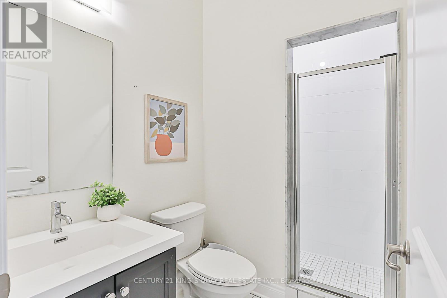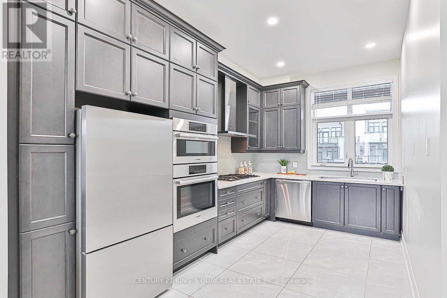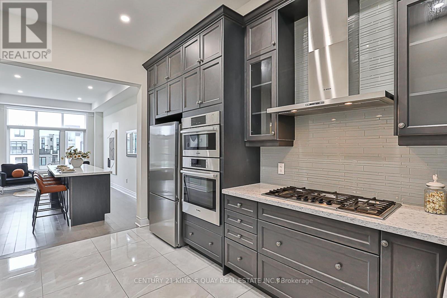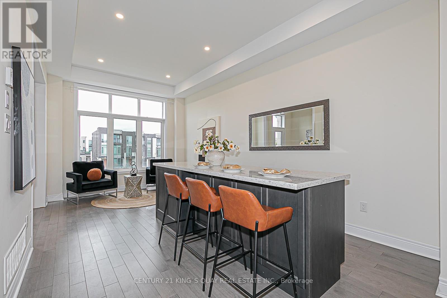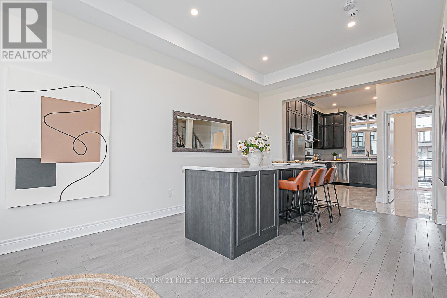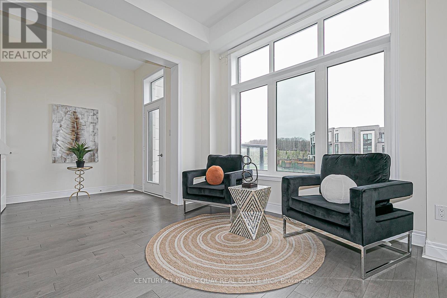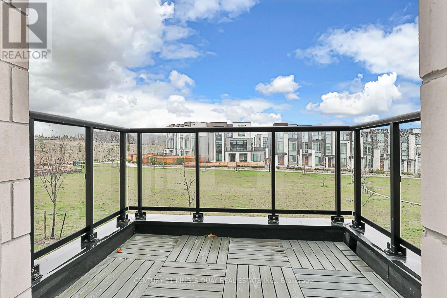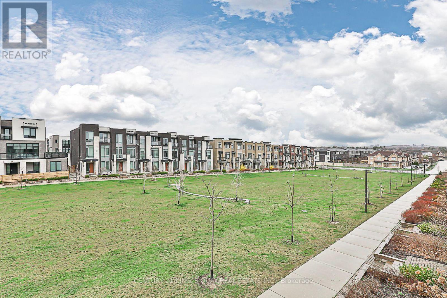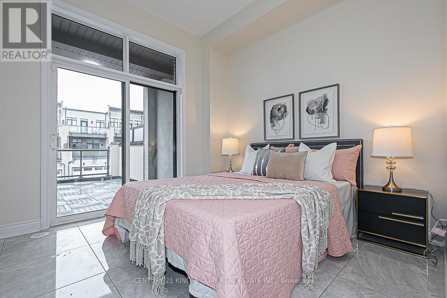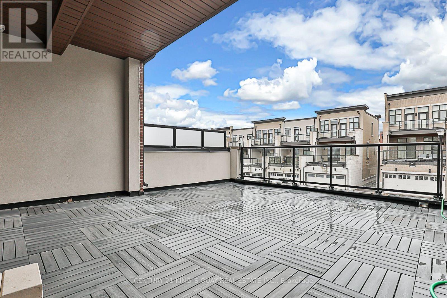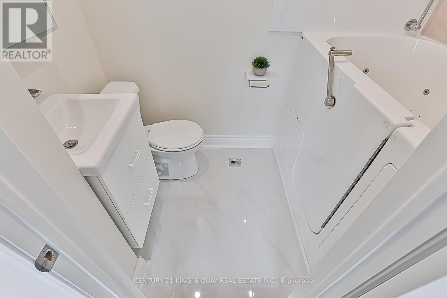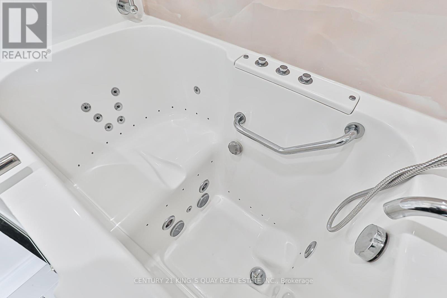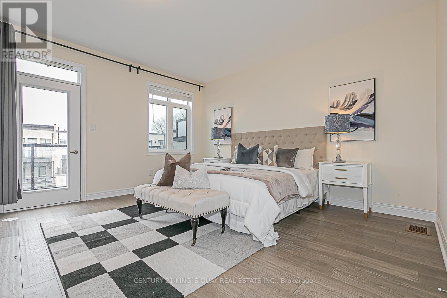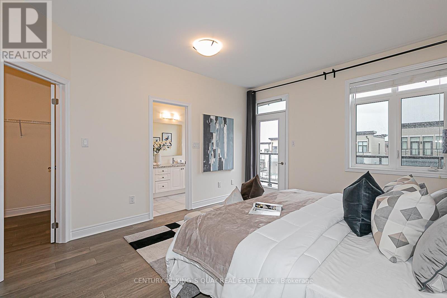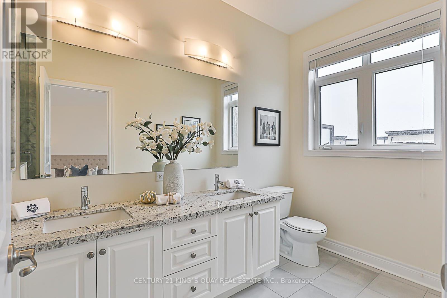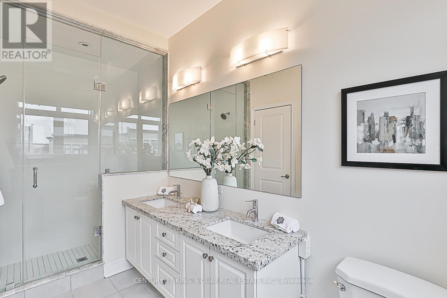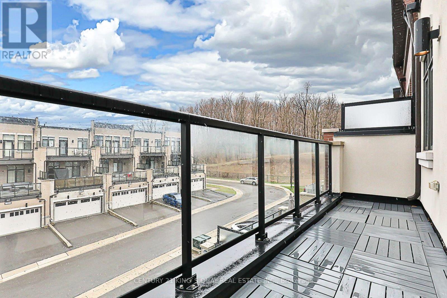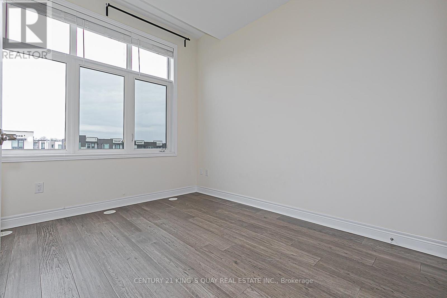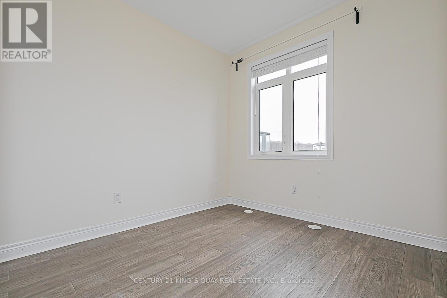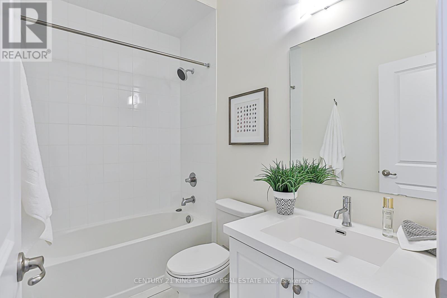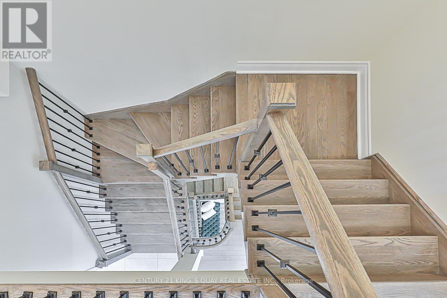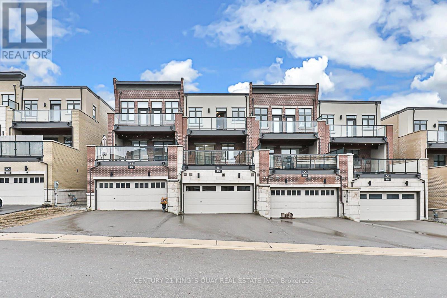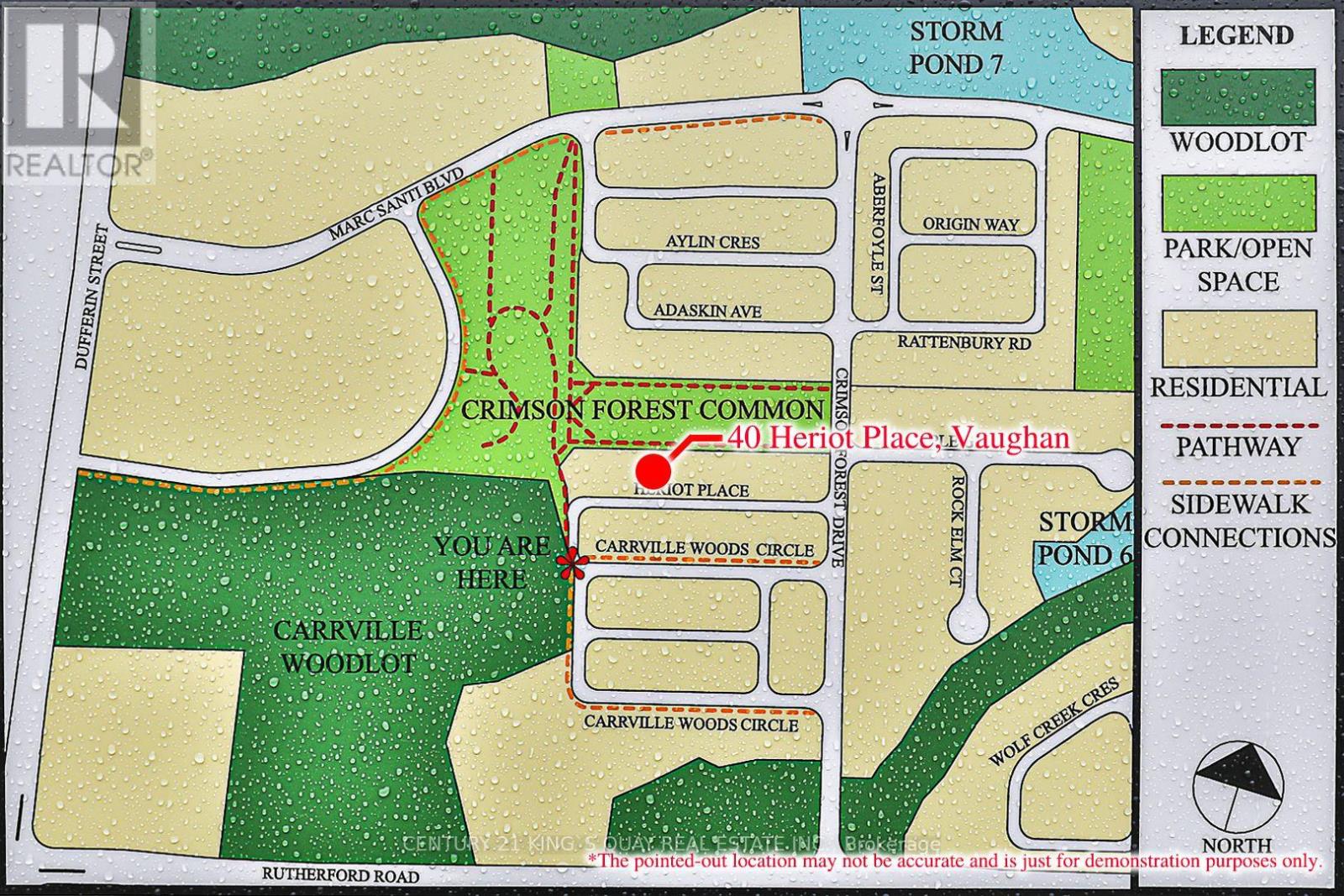4 Bedroom
4 Bathroom
Central Air Conditioning
Forced Air
$1,598,800
Modern Freehold Double Garage Townhouse with Park Front View. Lots of recent upgrades: 2nd Floor **Bedroom**, Walk-In Soaker Tub, Pot Lights, New Kitchen Sink, Hardwood Floor, Water Softener System. Open Concept Kitchen with Stainless Steel Built-In Appliances, Sun Filled Balcony with BBQ gas line. Close to School, Highway, Shopping. **** EXTRAS **** Fisher & Paykel Stainless Steel Fridge, Bosch Stainless Steel Gas Stove/Hood Fan/Oven/Microwave/Dishwasher, Whirlpool Washer & Dryer, Water Softener System, all existing Electrical Light Fixture and Window Covering. (id:47351)
Property Details
|
MLS® Number
|
N8245708 |
|
Property Type
|
Single Family |
|
Community Name
|
Patterson |
|
Amenities Near By
|
Hospital, Park, Public Transit, Schools |
|
Parking Space Total
|
4 |
|
View Type
|
View |
Building
|
Bathroom Total
|
4 |
|
Bedrooms Above Ground
|
3 |
|
Bedrooms Below Ground
|
1 |
|
Bedrooms Total
|
4 |
|
Construction Style Attachment
|
Attached |
|
Cooling Type
|
Central Air Conditioning |
|
Exterior Finish
|
Brick, Stone |
|
Heating Fuel
|
Natural Gas |
|
Heating Type
|
Forced Air |
|
Stories Total
|
3 |
|
Type
|
Row / Townhouse |
Parking
Land
|
Acreage
|
No |
|
Land Amenities
|
Hospital, Park, Public Transit, Schools |
|
Size Irregular
|
19.7 X 91.86 Ft |
|
Size Total Text
|
19.7 X 91.86 Ft |
Rooms
| Level |
Type |
Length |
Width |
Dimensions |
|
Second Level |
Living Room |
3.35 m |
2.99 m |
3.35 m x 2.99 m |
|
Second Level |
Dining Room |
3.35 m |
3.05 m |
3.35 m x 3.05 m |
|
Second Level |
Study |
2.34 m |
2.29 m |
2.34 m x 2.29 m |
|
Second Level |
Kitchen |
4.44 m |
2.41 m |
4.44 m x 2.41 m |
|
Second Level |
Bedroom 4 |
3.1 m |
3.1 m |
3.1 m x 3.1 m |
|
Third Level |
Primary Bedroom |
4.47 m |
3.81 m |
4.47 m x 3.81 m |
|
Third Level |
Bedroom 2 |
3.02 m |
2.82 m |
3.02 m x 2.82 m |
|
Third Level |
Bedroom 3 |
3.66 m |
2.72 m |
3.66 m x 2.72 m |
|
Ground Level |
Family Room |
6.1 m |
3.33 m |
6.1 m x 3.33 m |
Utilities
|
Sewer
|
Installed |
|
Natural Gas
|
Installed |
|
Electricity
|
Installed |
|
Cable
|
Installed |
https://www.realtor.ca/real-estate/26767347/40-heriot-pl-vaughan-patterson
