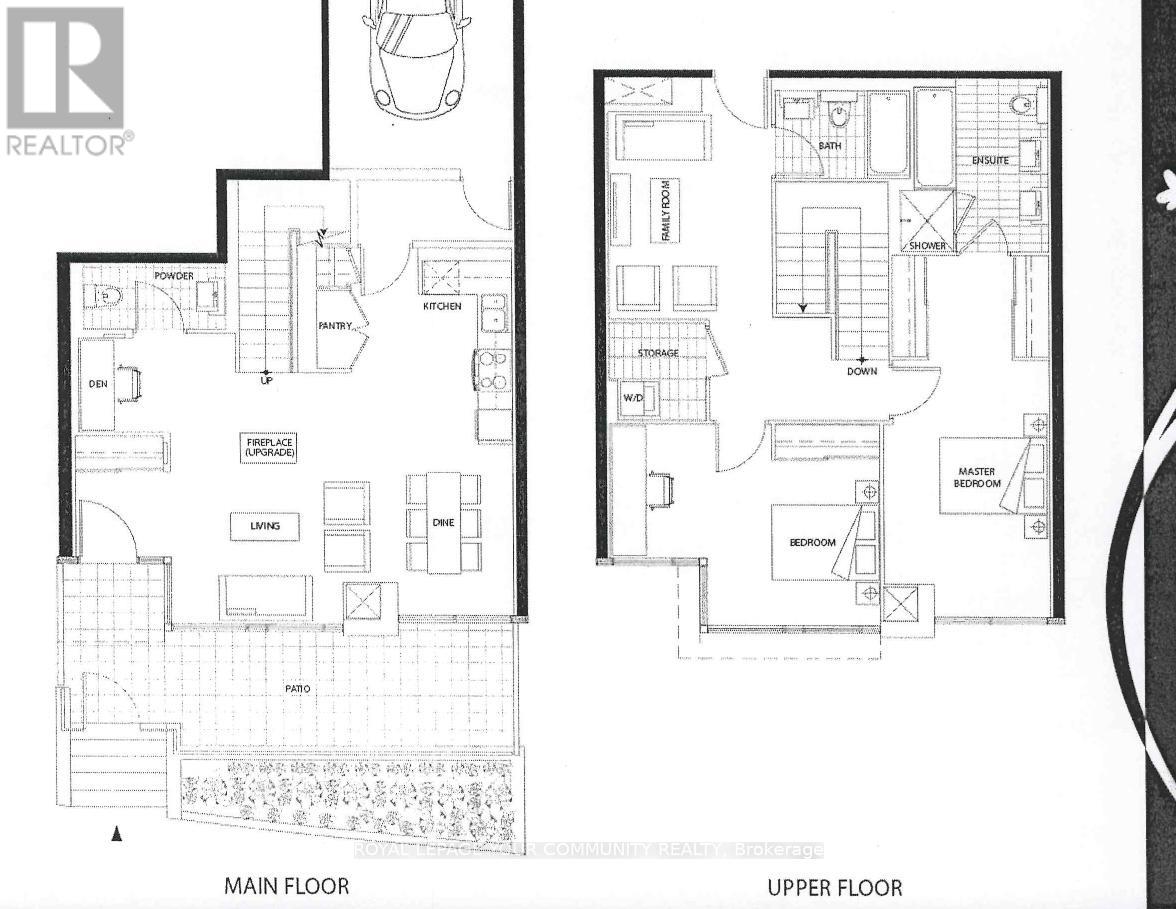40 Fort York Boulevard Toronto, Ontario M5V 3Z3
2 Bedroom
3 Bathroom
1,400 - 1,599 ft2
Central Air Conditioning
Forced Air
$1,300,000Maintenance, Heat, Common Area Maintenance, Insurance, Water, Parking
$1,267.27 Monthly
Maintenance, Heat, Common Area Maintenance, Insurance, Water, Parking
$1,267.27 MonthlyA fully converted commercial condominium townhome, perfect for investors interested in obtaining an asset in a highly desirable neighbourhood with a walk score of 96/100, this two storey unit, offers endless possibilities for buyers. 10.5 Ft Ceilings On Main Floor & 9Ft On 2nd Floor. 1535 Sf + 198 Sf Patio, Total Area Is 1733 Sf (As Per Builder's Plan.) Great South Exposure For Business and Organic Foot-Traffic. (id:47351)
Property Details
| MLS® Number | C12315670 |
| Property Type | Single Family |
| Community Name | Waterfront Communities C1 |
| Community Features | Pet Restrictions |
| Features | Carpet Free, In Suite Laundry |
| Parking Space Total | 1 |
Building
| Bathroom Total | 3 |
| Bedrooms Above Ground | 2 |
| Bedrooms Total | 2 |
| Age | 11 To 15 Years |
| Amenities | Storage - Locker |
| Cooling Type | Central Air Conditioning |
| Exterior Finish | Aluminum Siding |
| Half Bath Total | 1 |
| Heating Fuel | Electric |
| Heating Type | Forced Air |
| Stories Total | 2 |
| Size Interior | 1,400 - 1,599 Ft2 |
| Type | Row / Townhouse |
Parking
| Attached Garage | |
| Garage |
Land
| Acreage | No |


