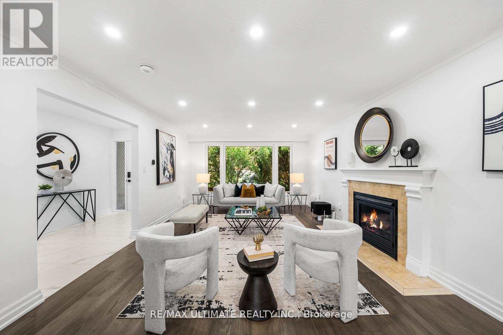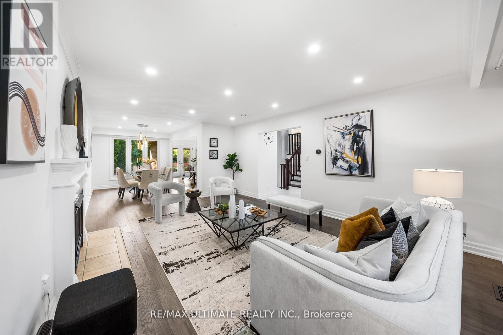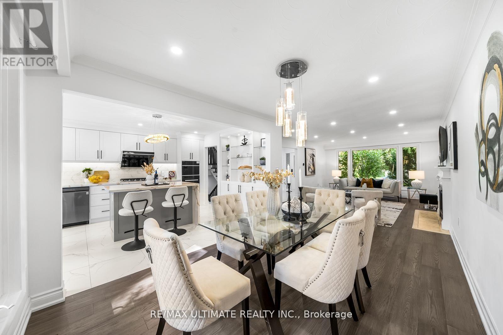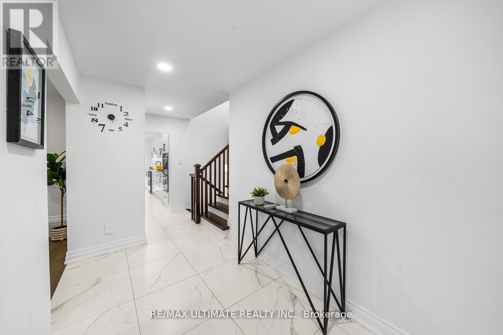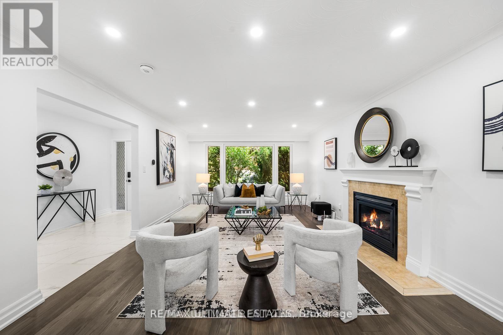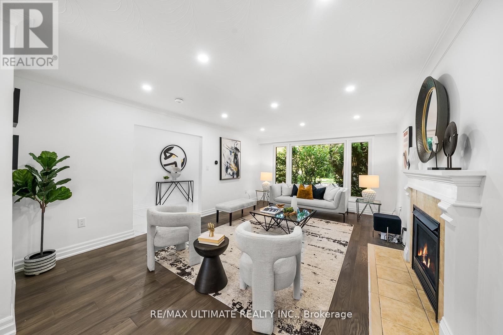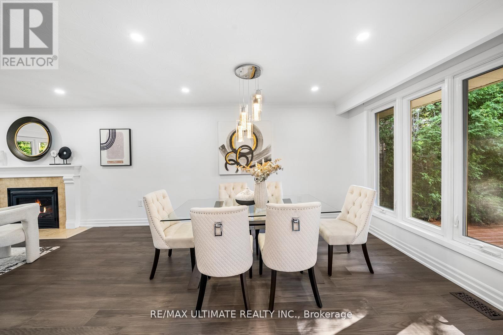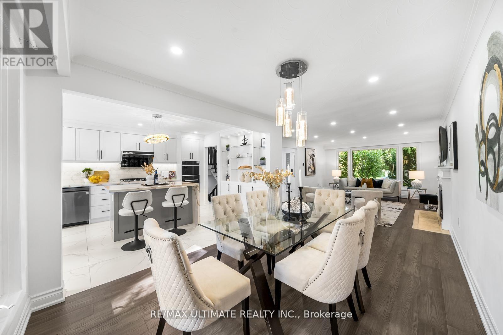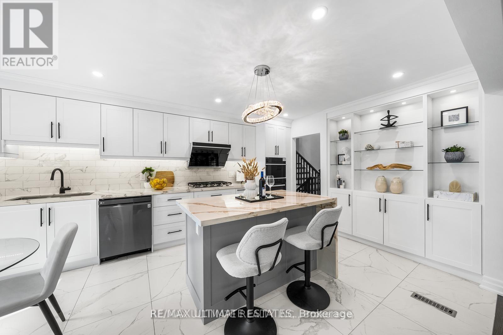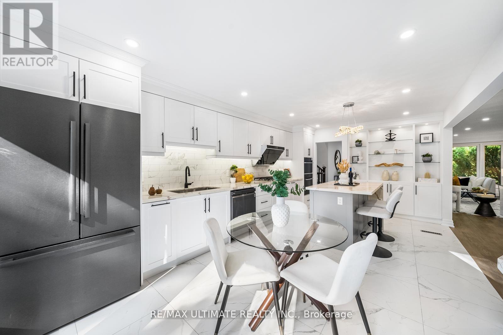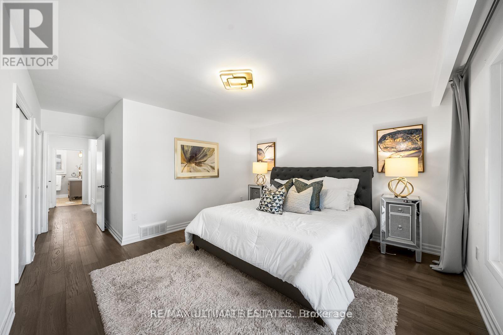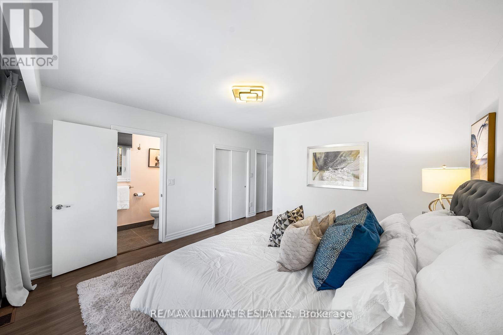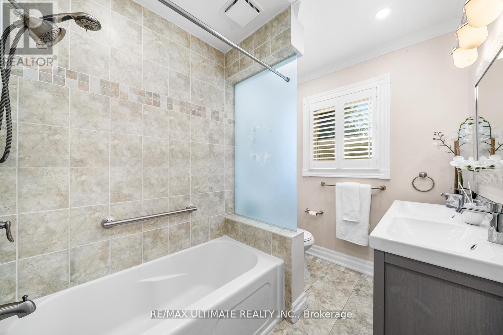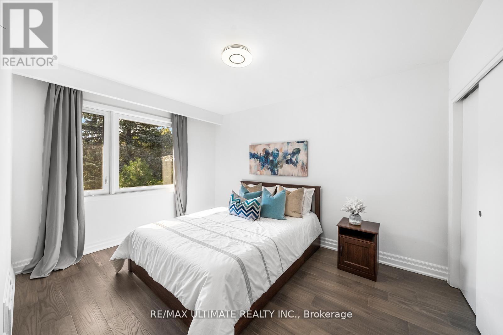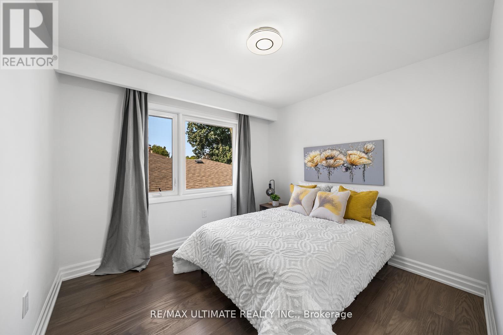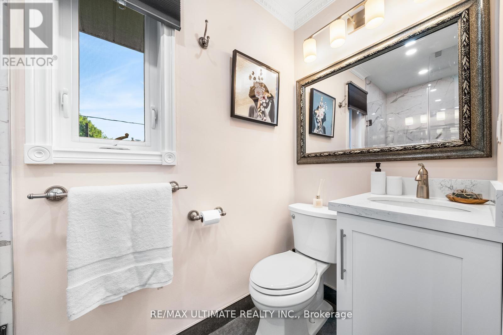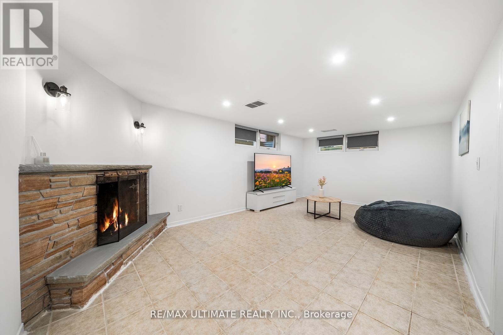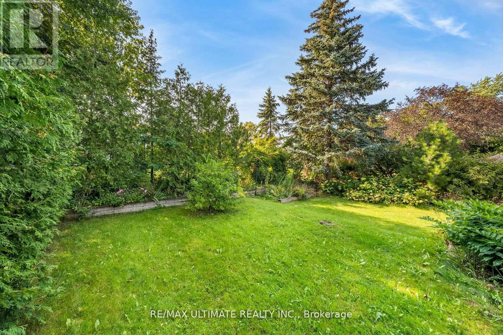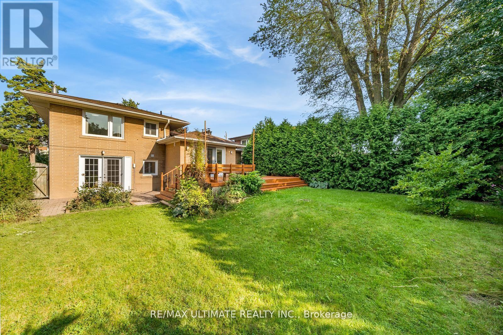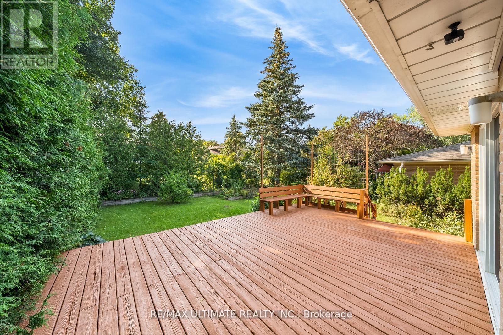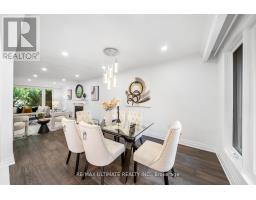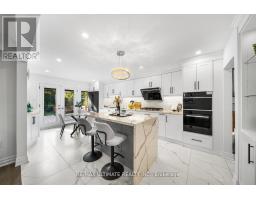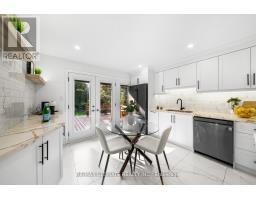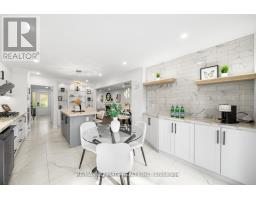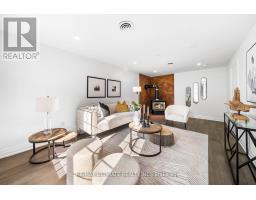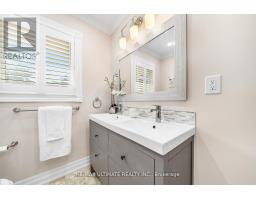$2,398,000
Fully Renovated, Bright & Spacious Family Home In The Highly Desirable Bayview Village Neighbourhood! Chef Inspired New Custom Kitchen with Built-In High End Appliances, Quartz Countertops & Walk-Out To Large Deck Overlooking Serene Garden. Open Concept Living & Dining Room, 2 Gas Fireplaces, Finished Basement With a Huge Rec Room. Incredible Landscaping, Double Car Garage W/Interlock Driveway, No Sidewalk! Walk To Bayview Middle School, Subway, Bayview Village Mall, Earl Haig School District, 200Amp Panel, New Windows ,New Washrooms, Smooth Ceilings W/Pot Lights, New Front Door & Hardwood Floors, New Attic Insulation & Roof Protector, Freshly Painted Throughout! **** EXTRAS **** New S/S Appliances (Bosch Fridge, L.G. Dishwasher, Stove, Fotile Steam Oven & Range Hood) ,Washer/Dryer, All Elf's And Window Coverings, New Garage Door Opener. Inclusions: (id:47351)
Open House
This property has open houses!
2:00 pm
Ends at:4:00 pm
2:00 pm
Ends at:4:00 pm
Property Details
| MLS® Number | C8265036 |
| Property Type | Single Family |
| Community Name | Bayview Village |
| Parking Space Total | 6 |
Building
| Bathroom Total | 3 |
| Bedrooms Above Ground | 4 |
| Bedrooms Total | 4 |
| Basement Development | Finished |
| Basement Type | N/a (finished) |
| Construction Style Attachment | Detached |
| Construction Style Split Level | Sidesplit |
| Cooling Type | Central Air Conditioning |
| Exterior Finish | Brick, Stone |
| Fireplace Present | Yes |
| Heating Fuel | Natural Gas |
| Heating Type | Forced Air |
| Type | House |
Parking
| Garage |
Land
| Acreage | No |
| Size Irregular | 50 X 120 Ft |
| Size Total Text | 50 X 120 Ft |
Rooms
| Level | Type | Length | Width | Dimensions |
|---|---|---|---|---|
| Basement | Family Room | 6.5 m | 3.78 m | 6.5 m x 3.78 m |
| Basement | Laundry Room | 3.05 m | 2.13 m | 3.05 m x 2.13 m |
| Basement | Utility Room | 5.48 m | 4.57 m | 5.48 m x 4.57 m |
| Lower Level | Bedroom 4 | 5.97 m | 2.89 m | 5.97 m x 2.89 m |
| Main Level | Foyer | 3.2 m | 1.68 m | 3.2 m x 1.68 m |
| Main Level | Living Room | 5.79 m | 4.06 m | 5.79 m x 4.06 m |
| Main Level | Dining Room | 3.86 m | 2.82 m | 3.86 m x 2.82 m |
| Main Level | Kitchen | 4 m | 3.66 m | 4 m x 3.66 m |
| Main Level | Eating Area | 3.96 m | 3.05 m | 3.96 m x 3.05 m |
| Upper Level | Primary Bedroom | 4.14 m | 4.06 m | 4.14 m x 4.06 m |
| Upper Level | Bedroom 2 | 3.9 m | 3 m | 3.9 m x 3 m |
| Upper Level | Bedroom 3 | 3.22 m | 3 m | 3.22 m x 3 m |
https://www.realtor.ca/real-estate/26797858/40-bunty-lane-toronto-bayview-village
