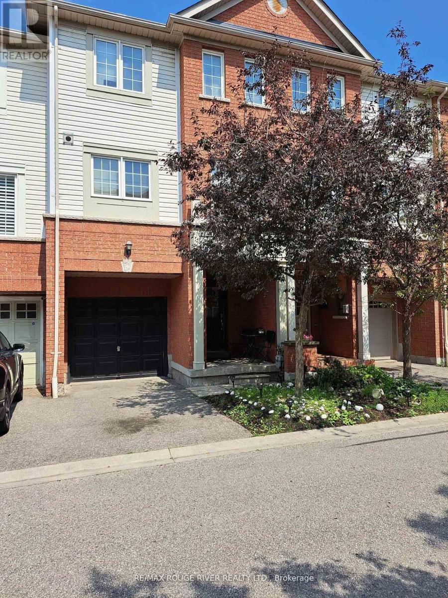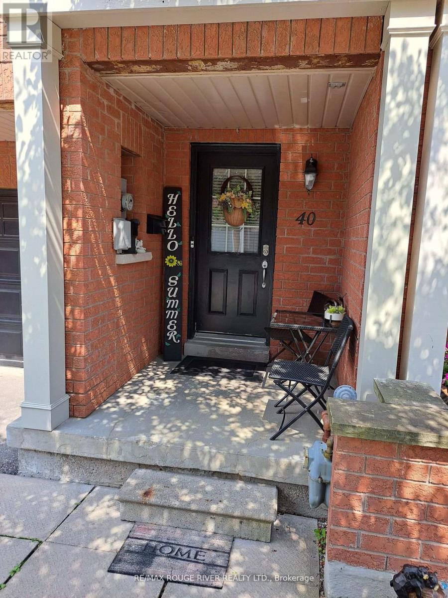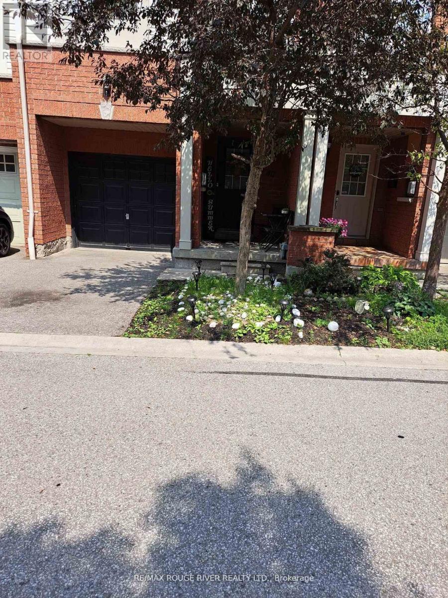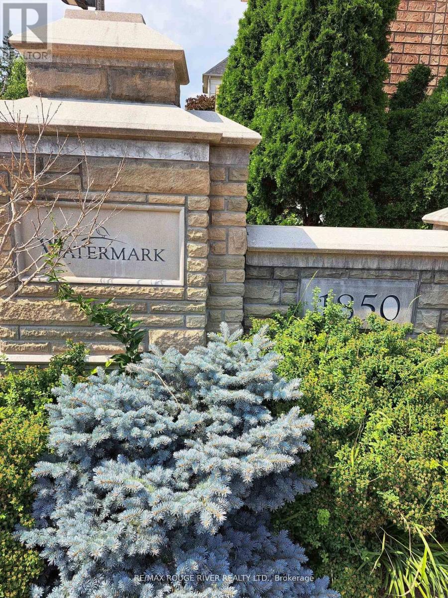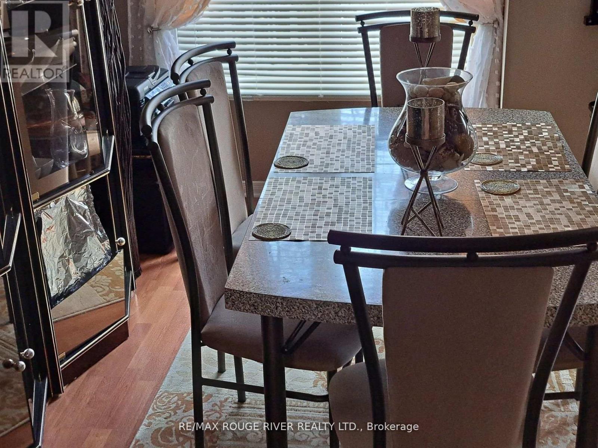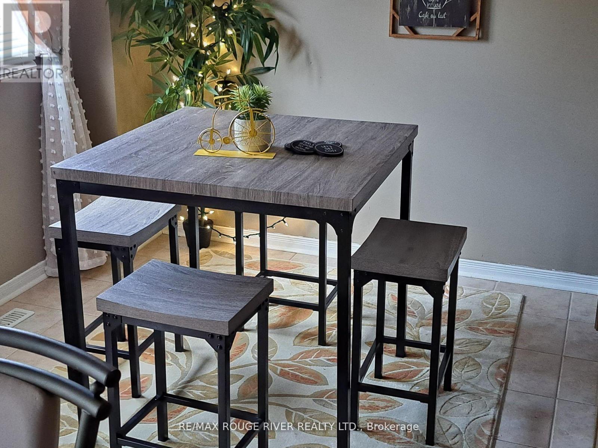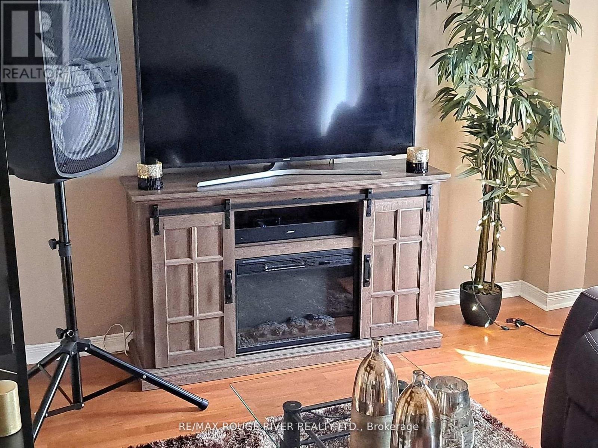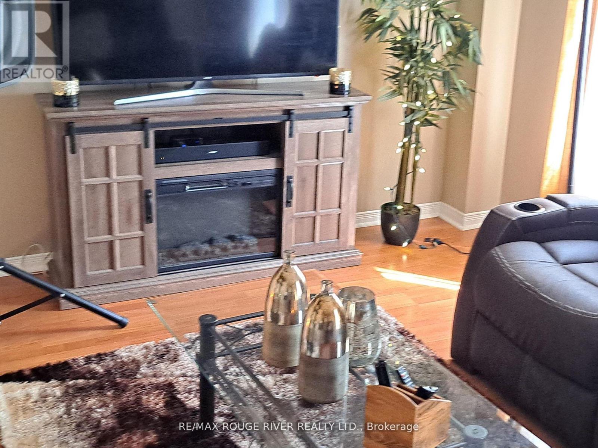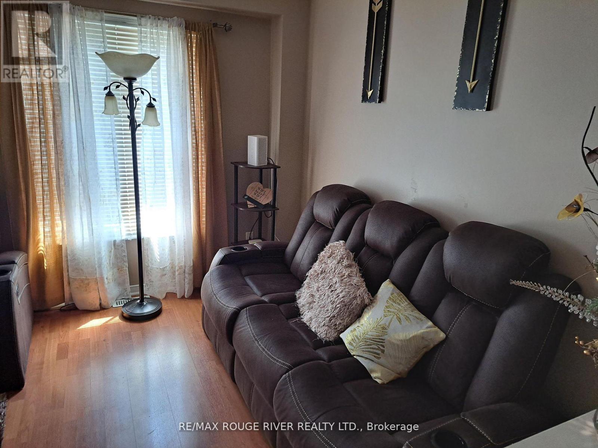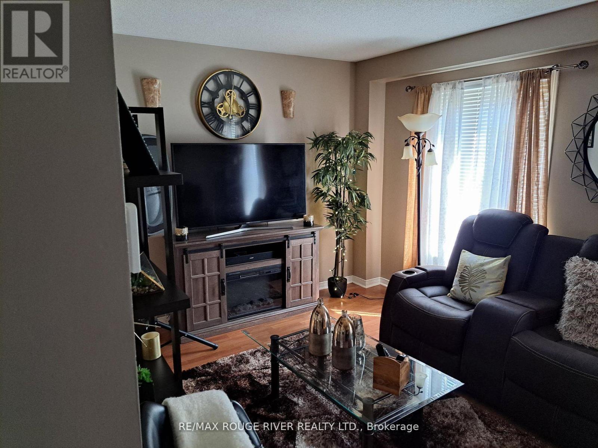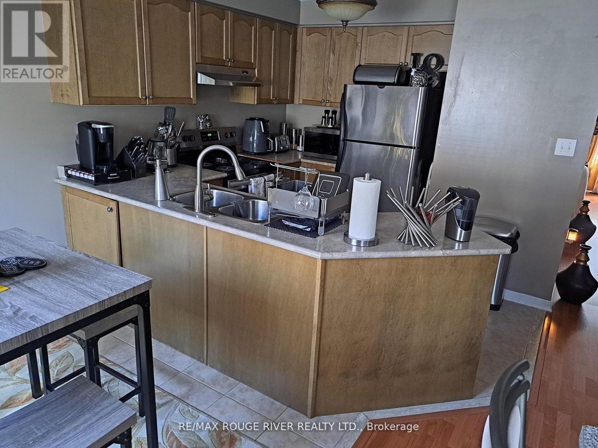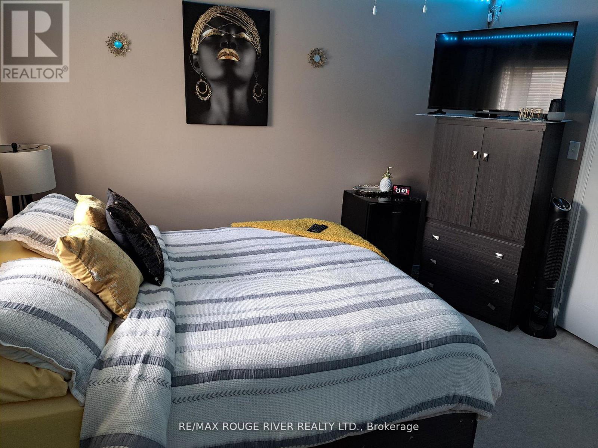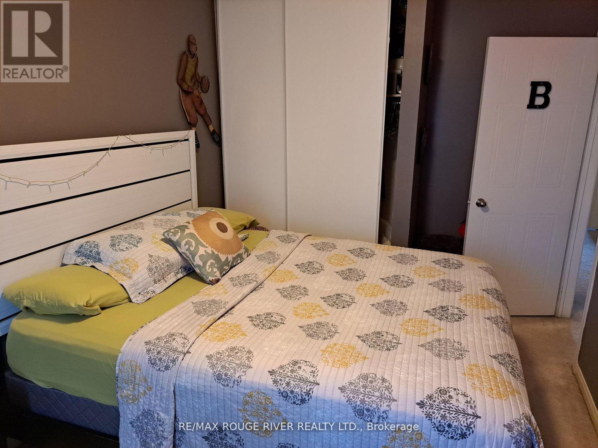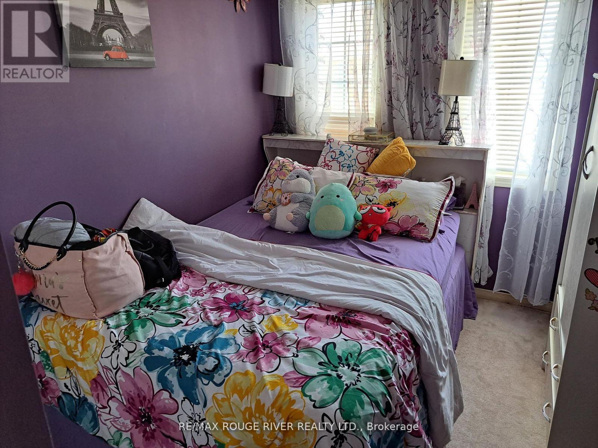3 Bedroom
2 Bathroom
0 - 699 ft2
Central Air Conditioning
Forced Air
$769,900
Spacious, Comfortable, centrally located in Pickering with easy access to Hwy 2 and Hwy 401. Schools, Shopping, Transportation and places of Worship and stations in close proximity. Access to main floor from garage-backyard. Master has ensuite. Ceramic Floor in kitchen. Floors are carpet + Laminate. (id:47351)
Property Details
|
MLS® Number
|
E12344263 |
|
Property Type
|
Single Family |
|
Community Name
|
Village East |
|
Amenities Near By
|
Public Transit |
|
Parking Space Total
|
2 |
Building
|
Bathroom Total
|
2 |
|
Bedrooms Above Ground
|
3 |
|
Bedrooms Total
|
3 |
|
Age
|
16 To 30 Years |
|
Appliances
|
Dishwasher, Dryer, Stove, Washer, Refrigerator |
|
Construction Style Attachment
|
Attached |
|
Cooling Type
|
Central Air Conditioning |
|
Exterior Finish
|
Brick Facing |
|
Flooring Type
|
Laminate, Ceramic, Carpeted |
|
Foundation Type
|
Concrete |
|
Heating Fuel
|
Natural Gas |
|
Heating Type
|
Forced Air |
|
Stories Total
|
3 |
|
Size Interior
|
0 - 699 Ft2 |
|
Type
|
Row / Townhouse |
|
Utility Water
|
Municipal Water |
Parking
Land
|
Acreage
|
No |
|
Land Amenities
|
Public Transit |
|
Sewer
|
Sanitary Sewer |
|
Size Depth
|
72 Ft |
|
Size Frontage
|
18 Ft |
|
Size Irregular
|
18 X 72 Ft |
|
Size Total Text
|
18 X 72 Ft |
Rooms
| Level |
Type |
Length |
Width |
Dimensions |
|
Second Level |
Living Room |
5.26 m |
3.3 m |
5.26 m x 3.3 m |
|
Second Level |
Dining Room |
4.62 m |
3.07 m |
4.62 m x 3.07 m |
|
Second Level |
Kitchen |
4.62 m |
3.07 m |
4.62 m x 3.07 m |
|
Third Level |
Primary Bedroom |
3.91 m |
3.63 m |
3.91 m x 3.63 m |
|
Third Level |
Bedroom |
4.29 m |
2.67 m |
4.29 m x 2.67 m |
|
Third Level |
Bedroom |
4.29 m |
2.67 m |
4.29 m x 2.67 m |
|
Main Level |
Family Room |
3.56 m |
3.3 m |
3.56 m x 3.3 m |
https://www.realtor.ca/real-estate/28732662/40-1850-kingston-road-pickering-village-east-village-east
