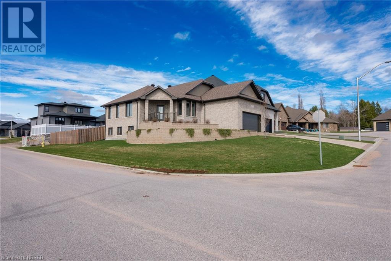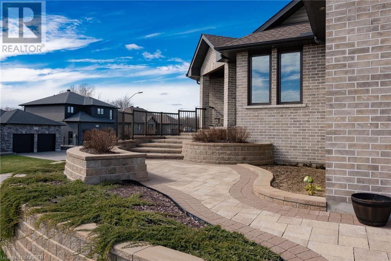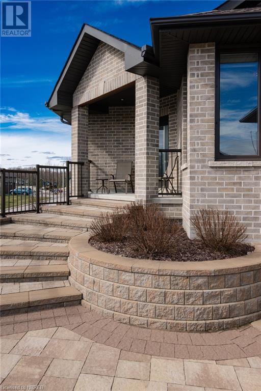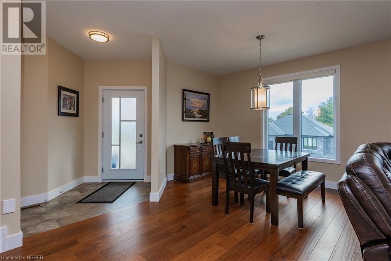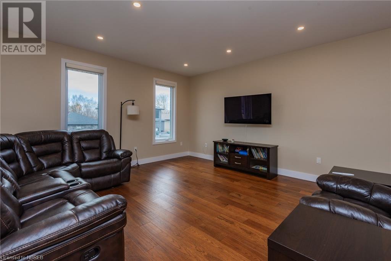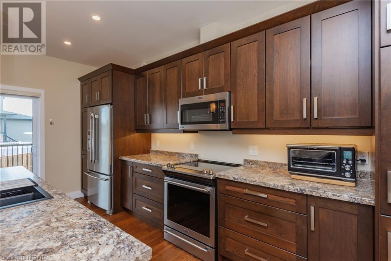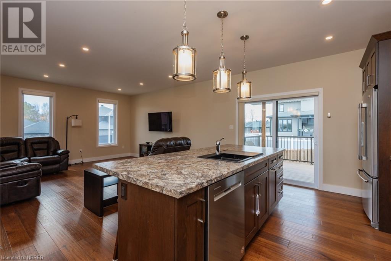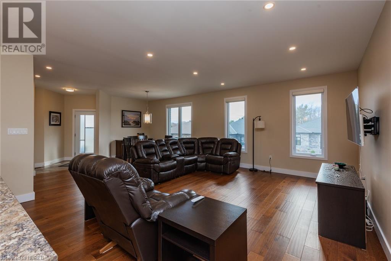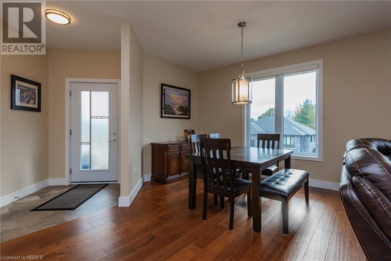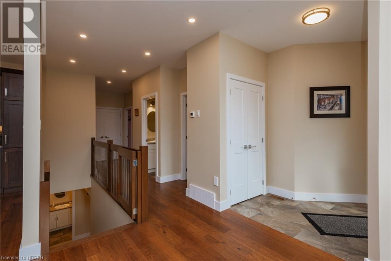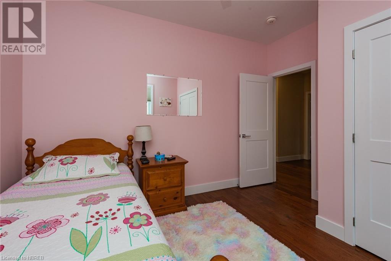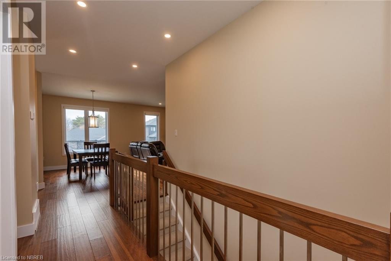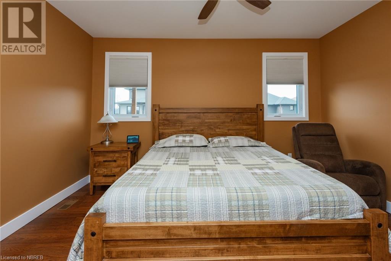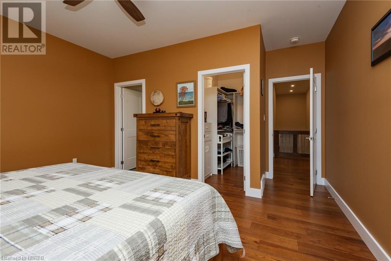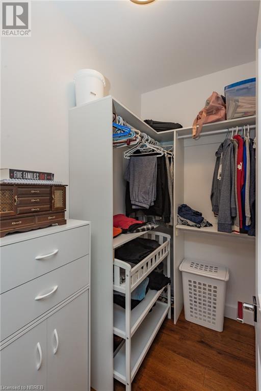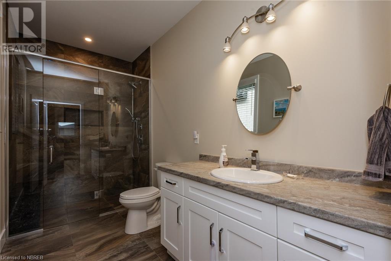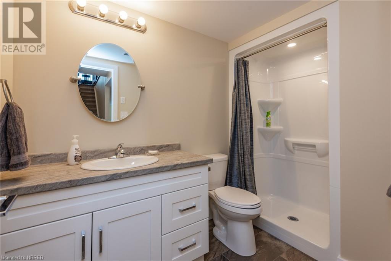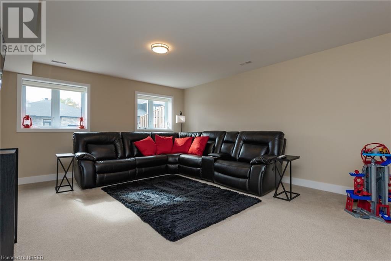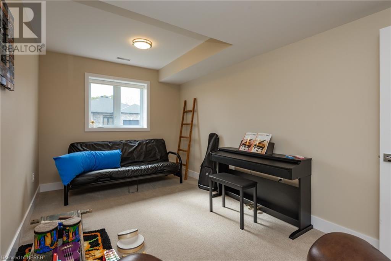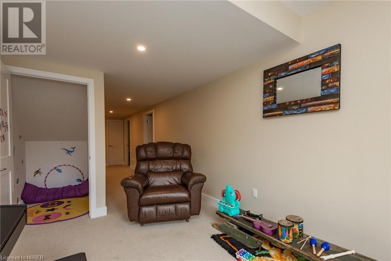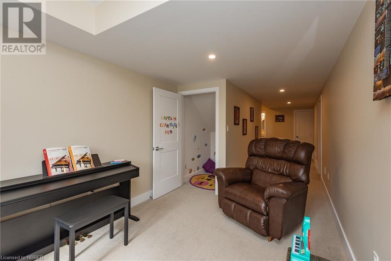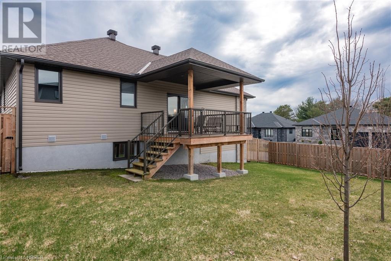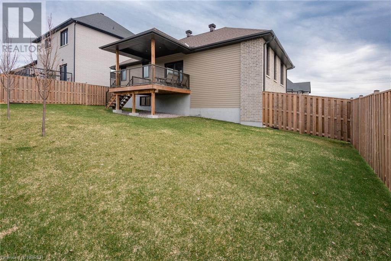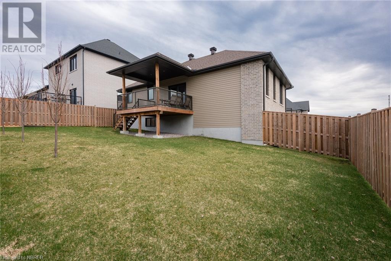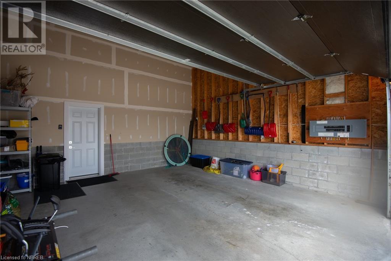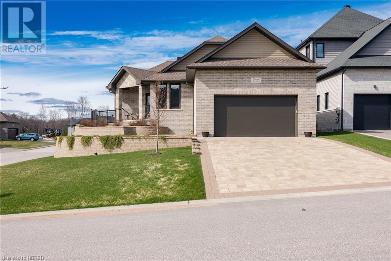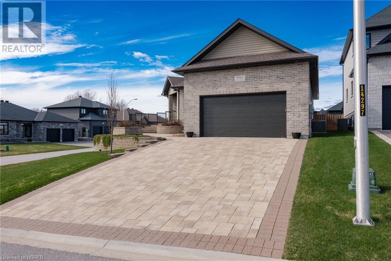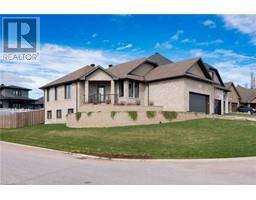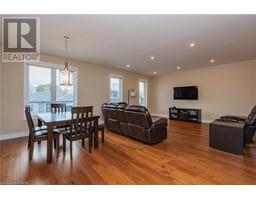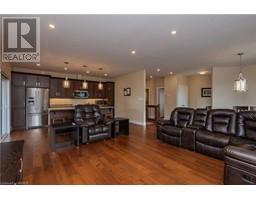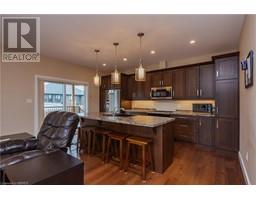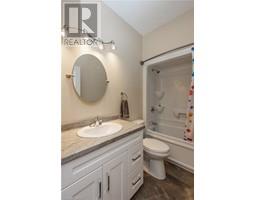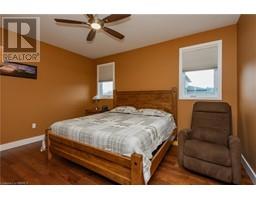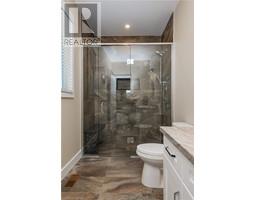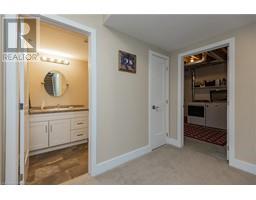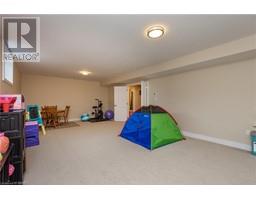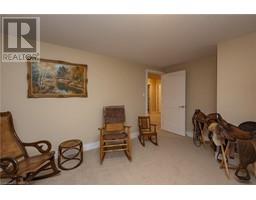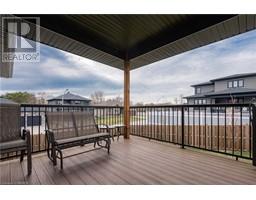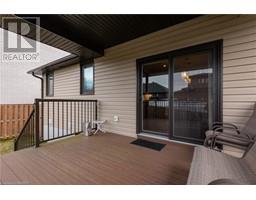3 Bedroom
3 Bathroom
1625
Bungalow
Central Air Conditioning
Forced Air
Lawn Sprinkler, Landscaped
$879,900
This stunning home, built in 2020, is nestled on a tranquil cul-de-sac in the prestigious Airport Hill area, boasting captivating curb appeal. The property welcomes you with its open-concept layout featuring elegant hardwood floors throughout the main floor. A highlight is the spacious kitchen which opens onto a deck, perfect for relaxing and enjoying the serene fenced-in backyard. Upstairs, the home offers three inviting bedrooms, including a master suite complete with a walk-in closet and en suite bathroom. The lower level is designed for both comfort and functionality, featuring a generously sized rec room with expansive windows that flood the space with natural light. There's also an office or den area, along with potential for a fourth bedroom, providing ample flexibility. For climate control, the house features forced air gas heating with dual zoning, ensuring optimal comfort on both levels. Additionally, the property includes a one and a half car garage, ideal for storage and protecting vehicles from the elements. Outside, the landscaping is beautifully executed, enhancing the property's overall charm and appeal. Furthermore, the transferrable Tarion warranty offers peace of mind, safeguarding the structural integrity and quality of the home for years to come, making this property an exceptional find in a sought-after location. (id:47351)
Property Details
|
MLS® Number
|
40579816 |
|
Property Type
|
Single Family |
|
Amenities Near By
|
Airport, Park, Place Of Worship, Playground, Public Transit, Schools |
|
Community Features
|
Quiet Area, School Bus |
|
Equipment Type
|
Water Heater |
|
Features
|
Cul-de-sac, Southern Exposure, Automatic Garage Door Opener |
|
Parking Space Total
|
5 |
|
Rental Equipment Type
|
Water Heater |
Building
|
Bathroom Total
|
3 |
|
Bedrooms Above Ground
|
3 |
|
Bedrooms Total
|
3 |
|
Appliances
|
Central Vacuum - Roughed In, Dishwasher, Dryer, Microwave, Refrigerator, Stove, Washer, Window Coverings, Garage Door Opener |
|
Architectural Style
|
Bungalow |
|
Basement Development
|
Finished |
|
Basement Type
|
Full (finished) |
|
Construction Style Attachment
|
Detached |
|
Cooling Type
|
Central Air Conditioning |
|
Exterior Finish
|
Brick |
|
Fixture
|
Ceiling Fans |
|
Foundation Type
|
Block |
|
Heating Fuel
|
Natural Gas |
|
Heating Type
|
Forced Air |
|
Stories Total
|
1 |
|
Size Interior
|
1625 |
|
Type
|
House |
|
Utility Water
|
Municipal Water |
Parking
Land
|
Acreage
|
No |
|
Fence Type
|
Fence |
|
Land Amenities
|
Airport, Park, Place Of Worship, Playground, Public Transit, Schools |
|
Landscape Features
|
Lawn Sprinkler, Landscaped |
|
Sewer
|
Municipal Sewage System |
|
Size Depth
|
124 Ft |
|
Size Frontage
|
59 Ft |
|
Size Total Text
|
Under 1/2 Acre |
|
Zoning Description
|
R1 |
Rooms
| Level |
Type |
Length |
Width |
Dimensions |
|
Basement |
3pc Bathroom |
|
|
Measurements not available |
|
Basement |
Den |
|
|
12'9'' x 14'4'' |
|
Basement |
Recreation Room |
|
|
15'11'' x 42'0'' |
|
Basement |
Other |
|
|
11'5'' x 10'7'' |
|
Main Level |
4pc Bathroom |
|
|
Measurements not available |
|
Main Level |
Full Bathroom |
|
|
Measurements not available |
|
Main Level |
Kitchen |
|
|
27'0'' x 26'0'' |
|
Main Level |
Primary Bedroom |
|
|
15'0'' x 12'4'' |
|
Main Level |
Bedroom |
|
|
12'4'' x 9'10'' |
|
Main Level |
Bedroom |
|
|
11'2'' x 10'0'' |
https://www.realtor.ca/real-estate/26820448/4-zephyr-heights-north-bay

