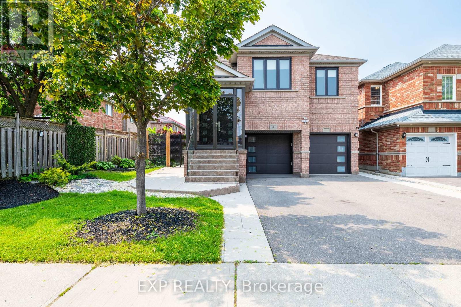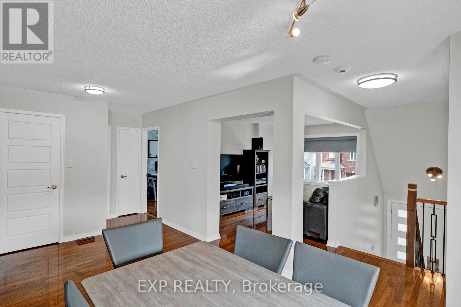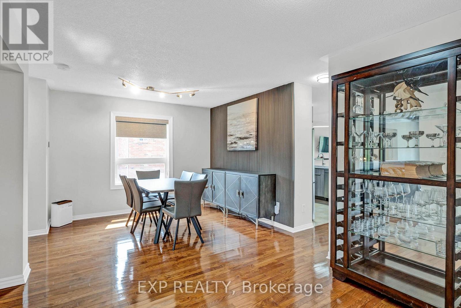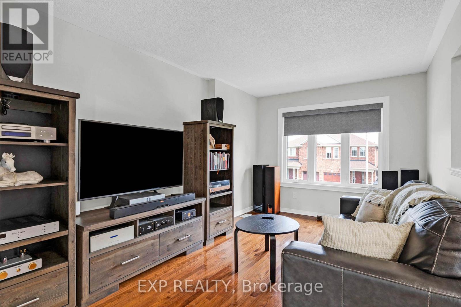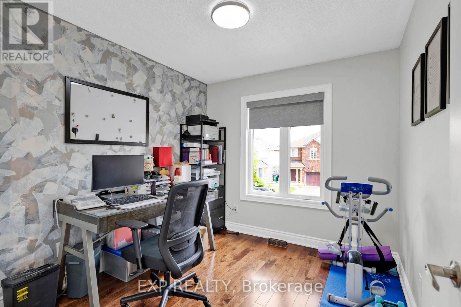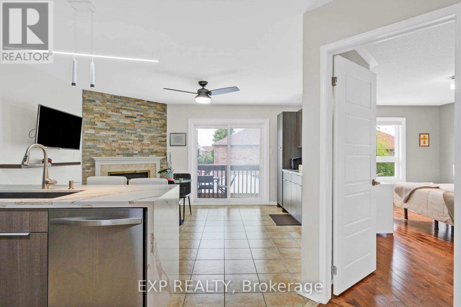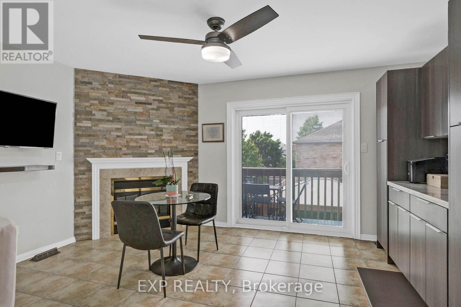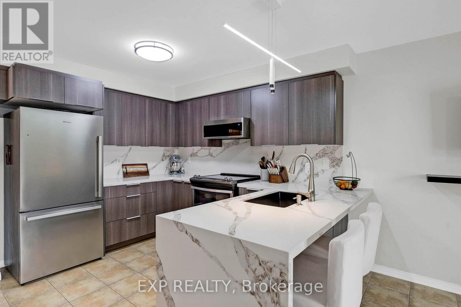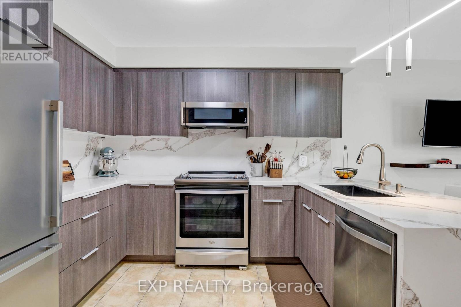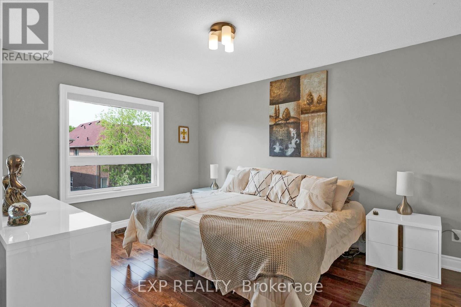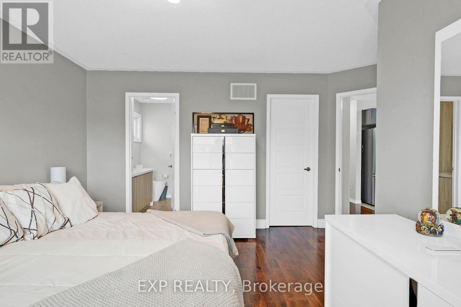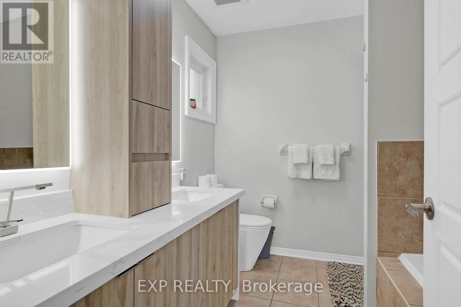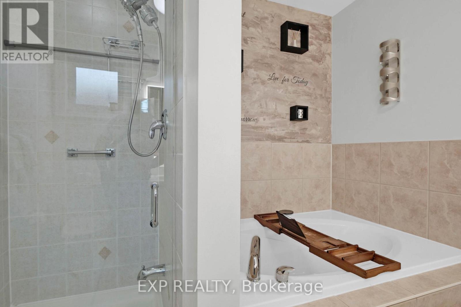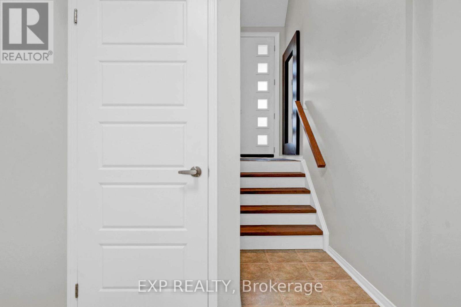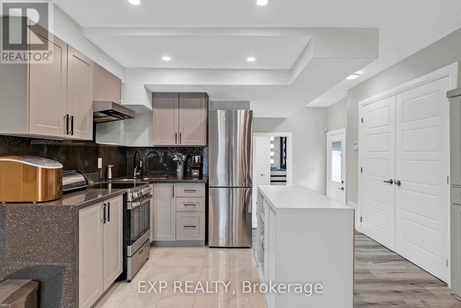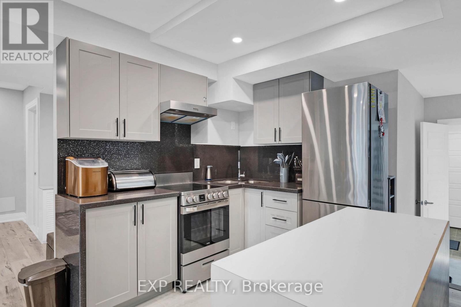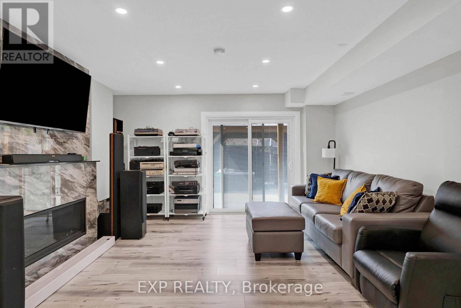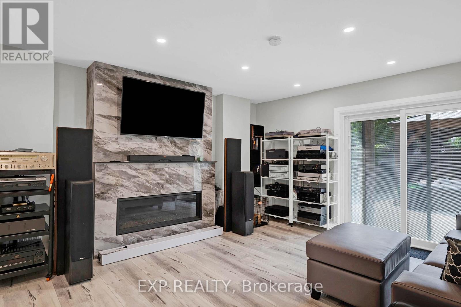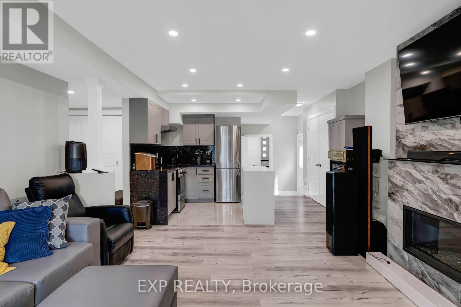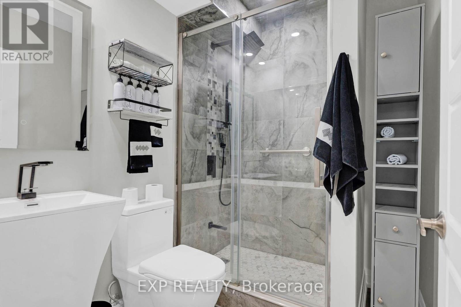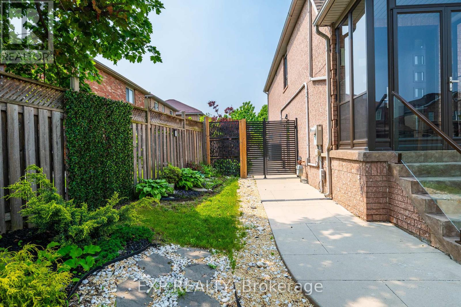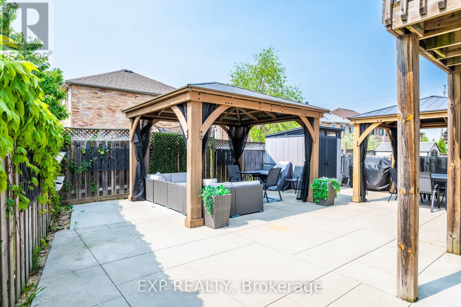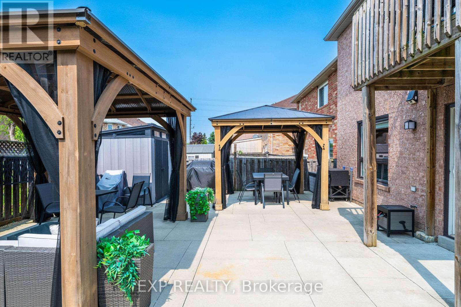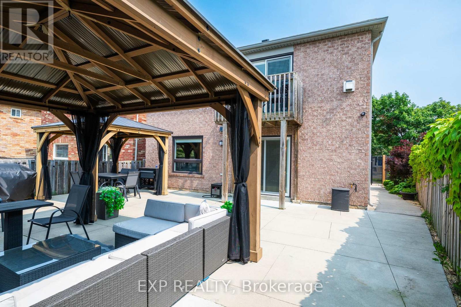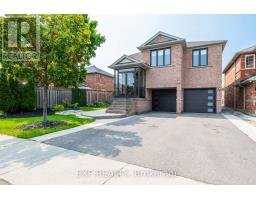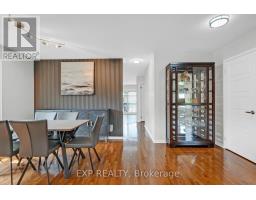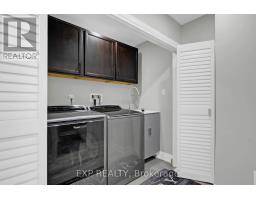3 Bedroom
3 Bathroom
2,000 - 2,500 ft2
Raised Bungalow
Fireplace
Central Air Conditioning
Forced Air
$999,900
Welcome to 4 Silverbell Court - a beautifully maintained, move-in ready raised bungalow nestled on a quiet court in the desirable Fletcher's Meadow community. This turnkey home features 3 spacious bedrooms, 3 full bathrooms, and 2 modern kitchens, offering exceptional versatility for families or investors. Enjoy an entertainers dream backyard with a fully fenced yard, expansive concrete patio, and multiple gazebos perfect for gatherings or relaxing in privacy. The main kitchen is a chefs delight, boasting quartz countertops, abundant storage, and sun-filled sliding balcony doors.The main level showcases elegant hardwood floors and a generous primary suite with a walk-in closet and a renovated ensuite featuring a luxurious soaker tub. The fully finished lower level includes a custom one-bedroom suite with a private entrance and walk-out, ideal for multi-generational living, in-law accommodation, or rental income potential. Experience turnkey living, privacy, and modern comfort at 4 Silverbell Court. (id:47351)
Open House
This property has open houses!
Starts at:
2:00 pm
Ends at:
4:00 pm
Property Details
|
MLS® Number
|
W12197451 |
|
Property Type
|
Single Family |
|
Community Name
|
Fletcher's Meadow |
|
Features
|
Carpet Free, In-law Suite |
|
Parking Space Total
|
6 |
Building
|
Bathroom Total
|
3 |
|
Bedrooms Above Ground
|
3 |
|
Bedrooms Total
|
3 |
|
Appliances
|
Garage Door Opener Remote(s), Dishwasher, Dryer, Garage Door Opener, Stove, Washer, Refrigerator |
|
Architectural Style
|
Raised Bungalow |
|
Basement Development
|
Finished |
|
Basement Features
|
Walk Out |
|
Basement Type
|
Full (finished) |
|
Construction Style Attachment
|
Detached |
|
Cooling Type
|
Central Air Conditioning |
|
Exterior Finish
|
Brick |
|
Fireplace Present
|
Yes |
|
Foundation Type
|
Concrete |
|
Heating Fuel
|
Natural Gas |
|
Heating Type
|
Forced Air |
|
Stories Total
|
1 |
|
Size Interior
|
2,000 - 2,500 Ft2 |
|
Type
|
House |
|
Utility Water
|
Municipal Water |
Parking
Land
|
Acreage
|
No |
|
Sewer
|
Sanitary Sewer |
|
Size Depth
|
98 Ft ,9 In |
|
Size Frontage
|
49 Ft ,8 In |
|
Size Irregular
|
49.7 X 98.8 Ft |
|
Size Total Text
|
49.7 X 98.8 Ft |
Rooms
| Level |
Type |
Length |
Width |
Dimensions |
|
Lower Level |
Kitchen |
3.89 m |
3.76 m |
3.89 m x 3.76 m |
|
Lower Level |
Bathroom |
1.75 m |
2.23 m |
1.75 m x 2.23 m |
|
Lower Level |
Family Room |
4.35 m |
3.76 m |
4.35 m x 3.76 m |
|
Lower Level |
Bedroom |
3.43 m |
3.66 m |
3.43 m x 3.66 m |
|
Main Level |
Sitting Room |
4.49 m |
3.49 m |
4.49 m x 3.49 m |
|
Main Level |
Primary Bedroom |
4.43 m |
4.49 m |
4.43 m x 4.49 m |
|
Main Level |
Kitchen |
4.03 m |
3.5 m |
4.03 m x 3.5 m |
|
Main Level |
Bathroom |
2.64 m |
2.57 m |
2.64 m x 2.57 m |
|
Main Level |
Dining Room |
6.18 m |
3.29 m |
6.18 m x 3.29 m |
|
Main Level |
Bathroom |
2.64 m |
2.23 m |
2.64 m x 2.23 m |
|
Main Level |
Living Room |
4.49 m |
4.65 m |
4.49 m x 4.65 m |
|
Main Level |
Bedroom 2 |
2.64 m |
3.03 m |
2.64 m x 3.03 m |
https://www.realtor.ca/real-estate/28419432/4-silverbell-court-brampton-fletchers-meadow-fletchers-meadow
