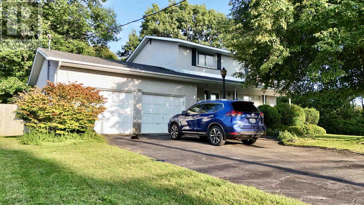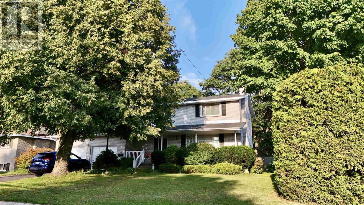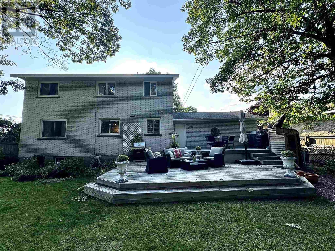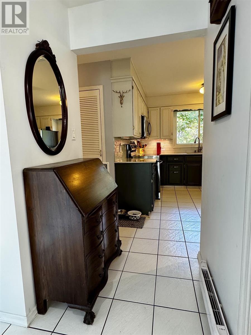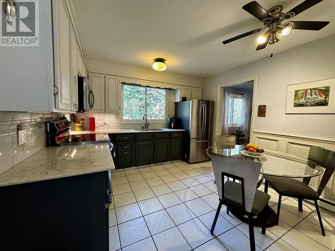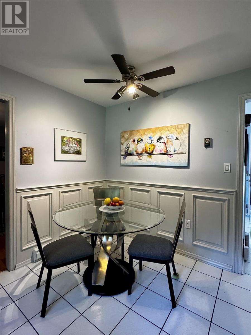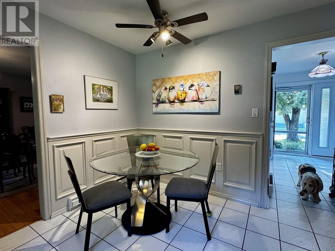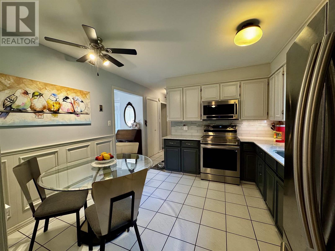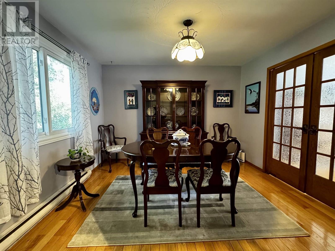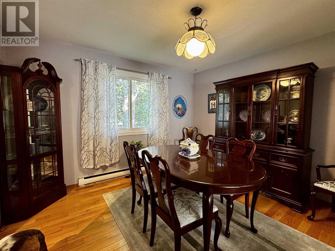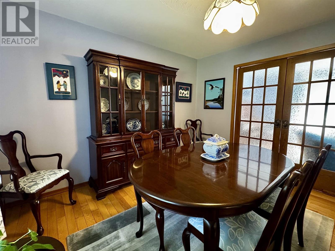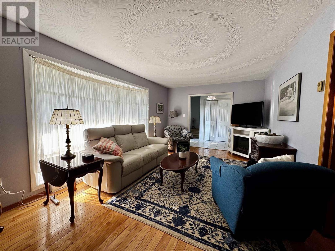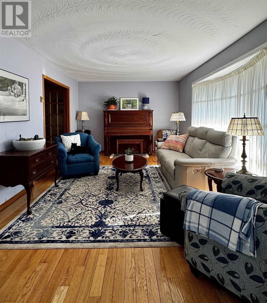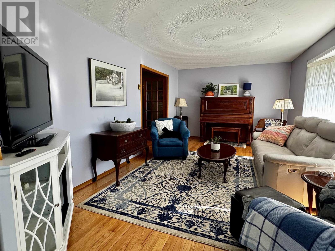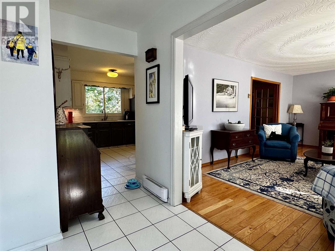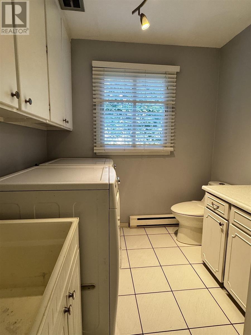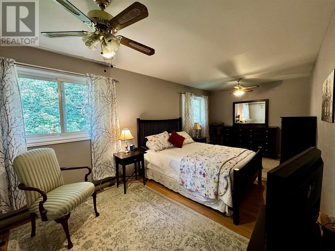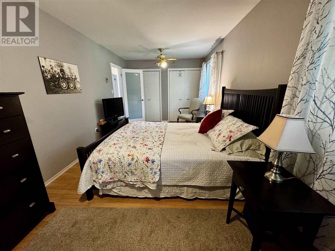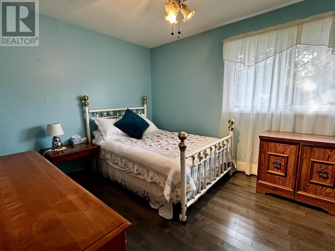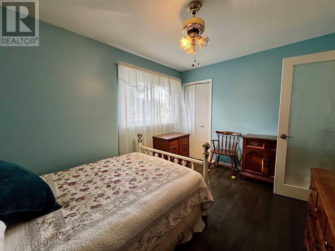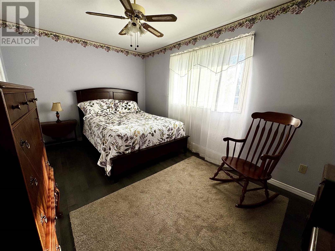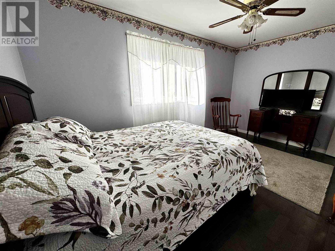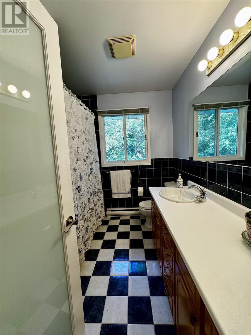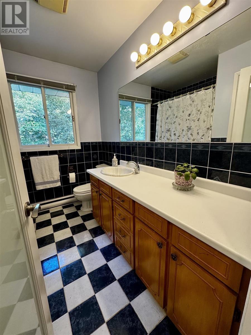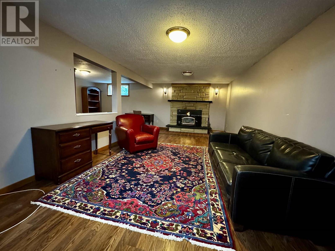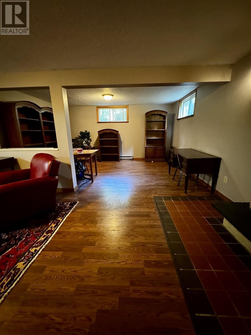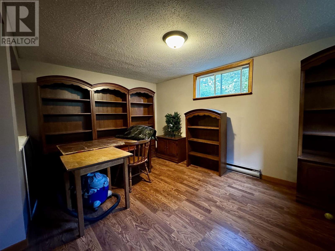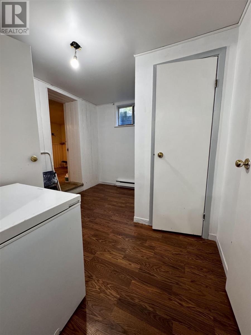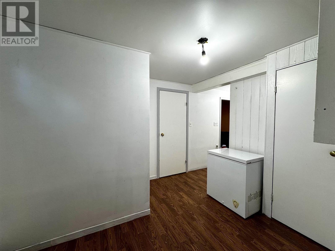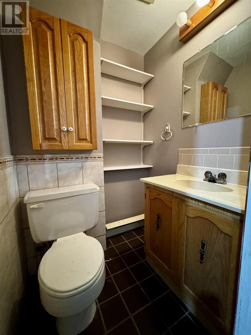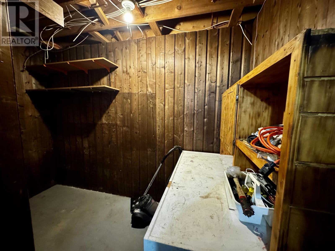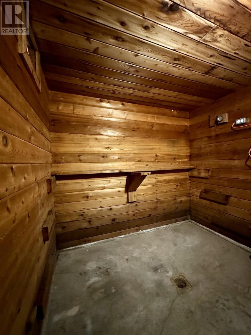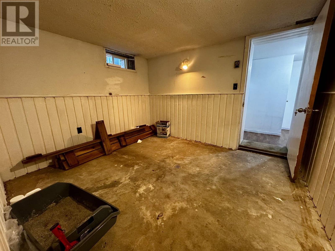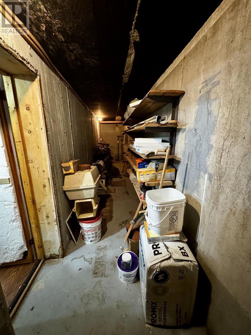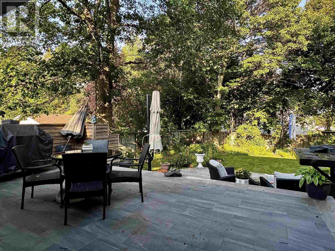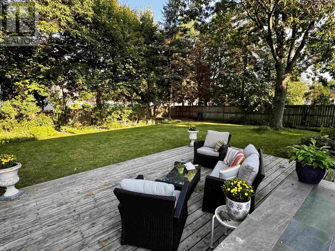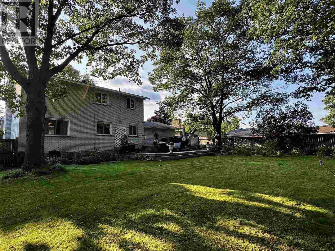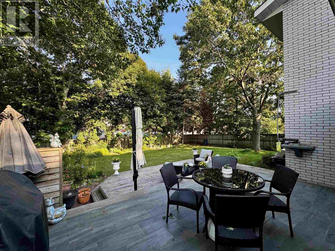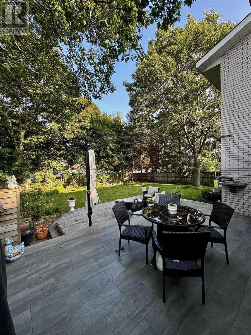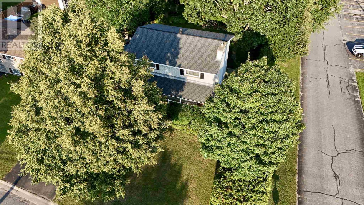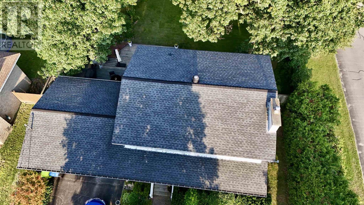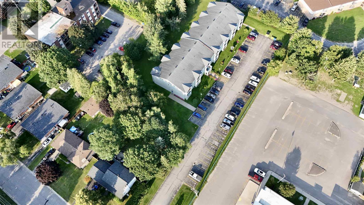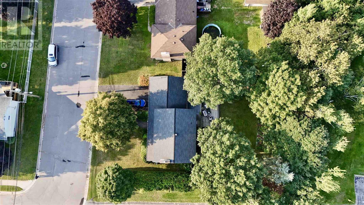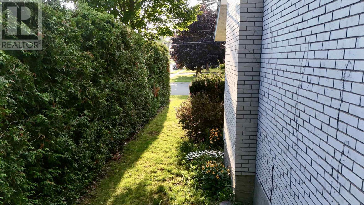4 Silver Birch Dr Sault Ste Marie, Ontario P6A 5S1
3 Bedroom
3 Bathroom
2 Level
Fireplace
Baseboard Heaters, Heat Pump
$499,900
Welcome to 4 Silver Birch Dr, a beautiful and spacious, up to date move in ready home with everything you need to be comfortable and just enjoy life. 3 bedrooms with a possibility for a 4th and even a 5th, loads of space inside & out, beautiful back yard with tiered deck space, double attached garage, sauna, spacious basement, close to every amenity you could need including an elementary school your kids can walk to and the hub trail only five minutes away. Be sure to book a viewing with your Realtor and if you don't have one, get in touch! (id:47351)
Open House
This property has open houses!
October
18
Saturday
Starts at:
12:00 pm
Ends at:2:00 pm
Property Details
| MLS® Number | SM252454 |
| Property Type | Single Family |
| Community Name | Sault Ste Marie |
| Communication Type | High Speed Internet |
| Community Features | Bus Route |
| Features | Paved Driveway |
| Storage Type | Storage Shed |
| Structure | Deck, Shed |
Building
| Bathroom Total | 3 |
| Bedrooms Above Ground | 3 |
| Bedrooms Total | 3 |
| Amenities | Sauna |
| Appliances | Microwave Built-in, Dishwasher, Stove, Dryer, Microwave, Refrigerator, Washer |
| Architectural Style | 2 Level |
| Basement Development | Finished |
| Basement Type | Full (finished) |
| Constructed Date | 1974 |
| Construction Style Attachment | Detached |
| Exterior Finish | Brick |
| Fireplace Present | Yes |
| Fireplace Total | 1 |
| Flooring Type | Hardwood |
| Foundation Type | Poured Concrete |
| Half Bath Total | 2 |
| Heating Fuel | Electric |
| Heating Type | Baseboard Heaters, Heat Pump |
| Stories Total | 2 |
| Utility Water | Municipal Water |
Parking
| Garage | |
| Attached Garage |
Land
| Acreage | No |
| Fence Type | Fenced Yard |
| Sewer | Sanitary Sewer |
| Size Frontage | 79.6100 |
| Size Total Text | Under 1/2 Acre |
Rooms
| Level | Type | Length | Width | Dimensions |
|---|---|---|---|---|
| Second Level | Bathroom | 7'5" x 8'1" | ||
| Second Level | Primary Bedroom | 21'4" x 9'11" | ||
| Second Level | Bedroom | 12'4" x 10'0" | ||
| Second Level | Bedroom | 15' x 10" | ||
| Basement | Recreation Room | 21'4" x 12'0" | ||
| Basement | Recreation Room | 14'10" x 11'11" | ||
| Basement | Bathroom | 2 PIECE | ||
| Basement | Bonus Room | 11'5" x 10'2" | ||
| Basement | Other | SAUNA | ||
| Main Level | Kitchen | 11'6" x 11'3" | ||
| Main Level | Foyer | 12'4" x 8'4" | ||
| Main Level | Dining Room | 11'9" x 12'0" | ||
| Main Level | Living Room | 19'5" x 11'7" | ||
| Main Level | Bathroom | 7'5" x 8'1" |
Utilities
| Cable | Available |
| Electricity | Available |
| Natural Gas | Available |
| Telephone | Available |
https://www.realtor.ca/real-estate/28799577/4-silver-birch-dr-sault-ste-marie-sault-ste-marie
