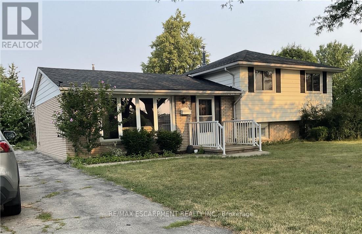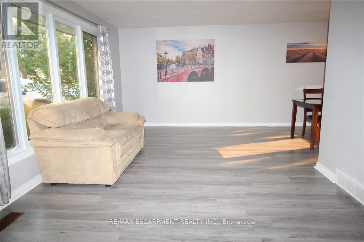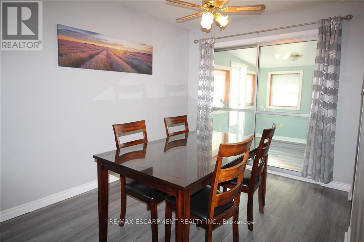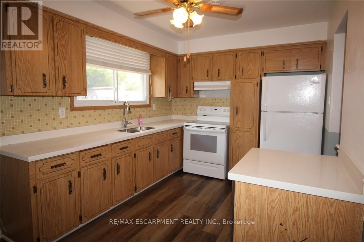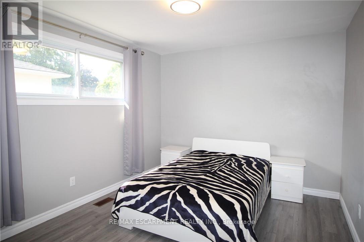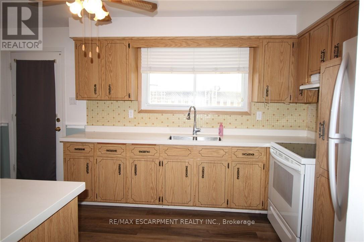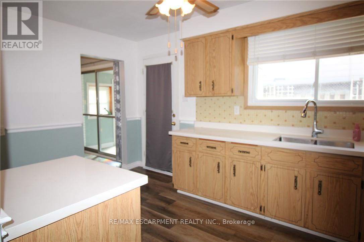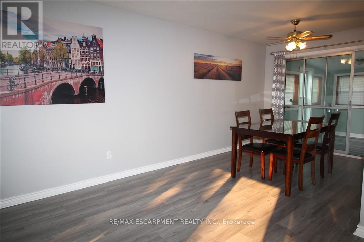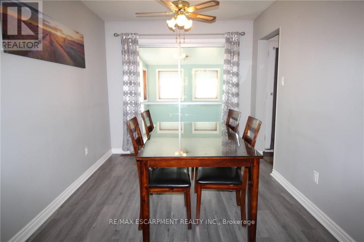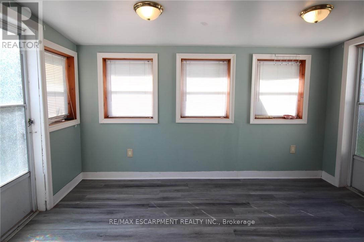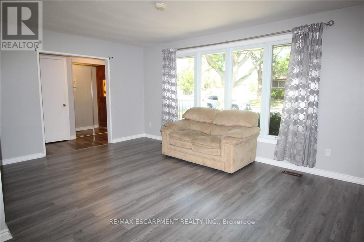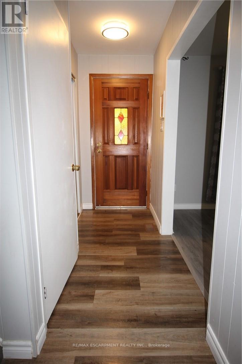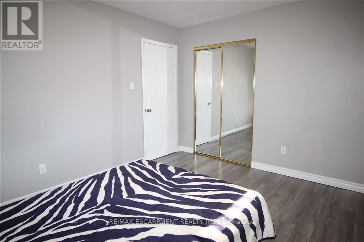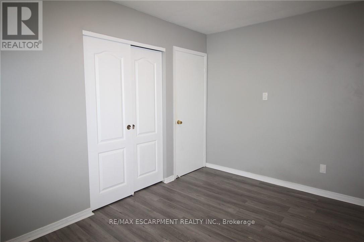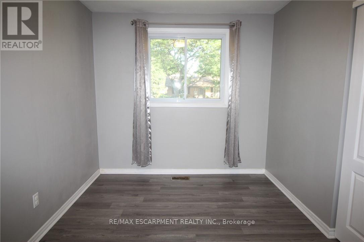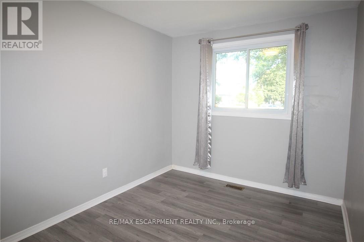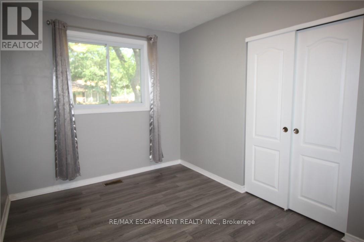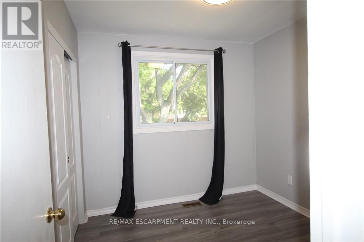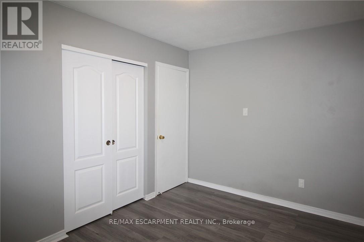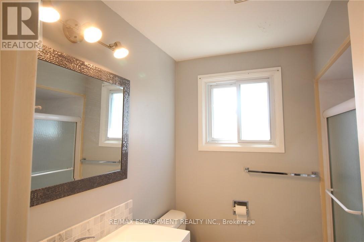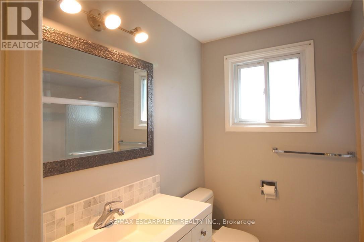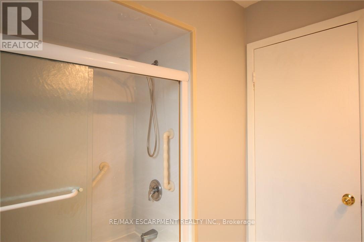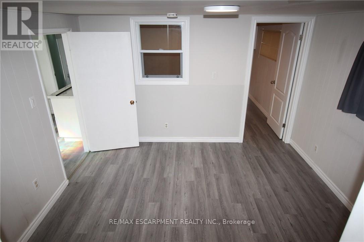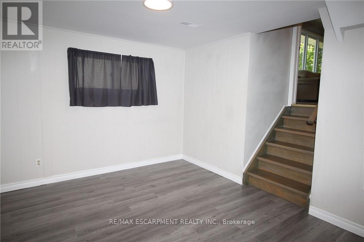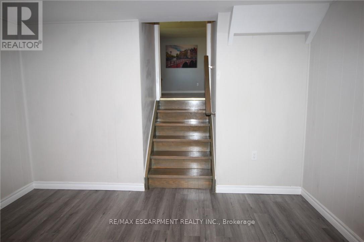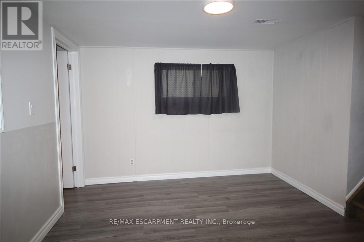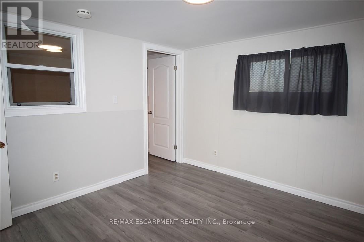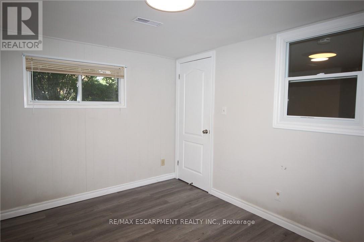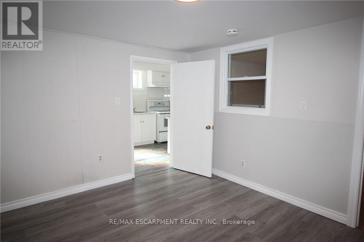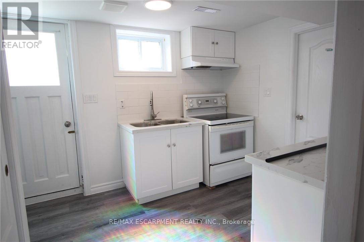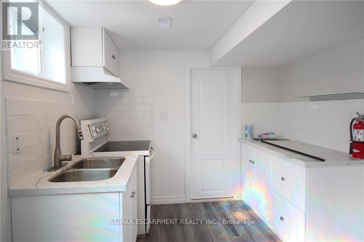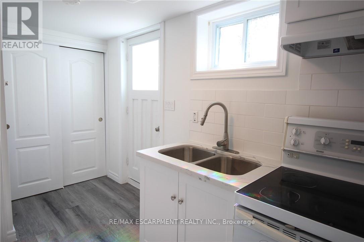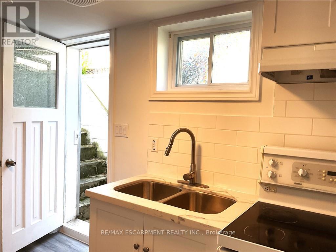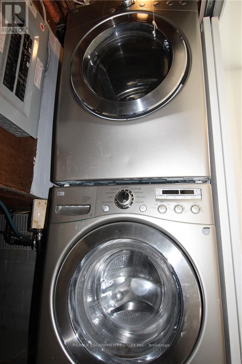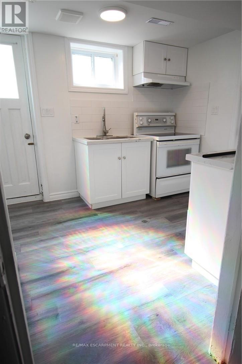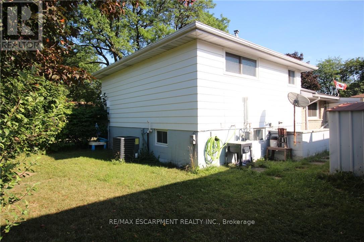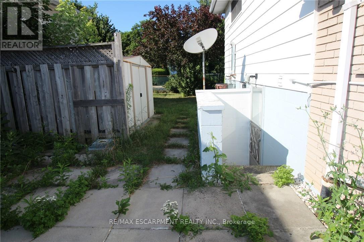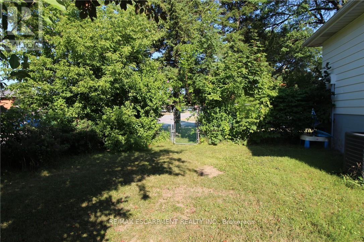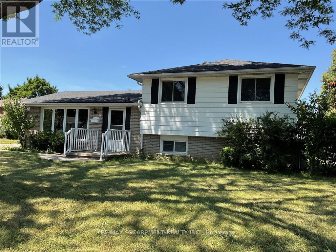4 Bedroom
2 Bathroom
1,100 - 1,500 ft2
Central Air Conditioning
Forced Air
$749,000
Beautiful oversized corner lot 3 level side split single family home in west mountain area, 4 bedrooms and 2 full bathrooms, laminate flooring , separate entrance to basement, minimum 6 parking spaces, close to school, shopping and highway. Easy to University of McMaster, Mohawk College. There's a sun porch off the kitchen for added living space, sliding glass doors lead to sun porch from the dining room. Carpet Free. Upgrades: laminate floor 2021, bathroom 2021, panel 2021, lower level kitchen 2022 (id:47351)
Property Details
|
MLS® Number
|
X12321634 |
|
Property Type
|
Single Family |
|
Community Name
|
Gilbert |
|
Amenities Near By
|
Hospital, Park, Place Of Worship, Public Transit |
|
Equipment Type
|
Water Heater |
|
Parking Space Total
|
6 |
|
Rental Equipment Type
|
Water Heater |
|
Structure
|
Shed |
Building
|
Bathroom Total
|
2 |
|
Bedrooms Above Ground
|
3 |
|
Bedrooms Below Ground
|
1 |
|
Bedrooms Total
|
4 |
|
Age
|
51 To 99 Years |
|
Appliances
|
Dryer, Stove, Washer, Window Coverings, Refrigerator |
|
Basement Features
|
Apartment In Basement, Separate Entrance |
|
Basement Type
|
N/a |
|
Construction Style Attachment
|
Detached |
|
Construction Style Split Level
|
Sidesplit |
|
Cooling Type
|
Central Air Conditioning |
|
Exterior Finish
|
Aluminum Siding, Brick |
|
Foundation Type
|
Poured Concrete |
|
Heating Fuel
|
Natural Gas |
|
Heating Type
|
Forced Air |
|
Size Interior
|
1,100 - 1,500 Ft2 |
|
Type
|
House |
|
Utility Water
|
Municipal Water |
Parking
Land
|
Acreage
|
No |
|
Fence Type
|
Fenced Yard |
|
Land Amenities
|
Hospital, Park, Place Of Worship, Public Transit |
|
Sewer
|
Sanitary Sewer |
|
Size Depth
|
100 Ft |
|
Size Frontage
|
63 Ft |
|
Size Irregular
|
63 X 100 Ft |
|
Size Total Text
|
63 X 100 Ft |
Rooms
| Level |
Type |
Length |
Width |
Dimensions |
|
Second Level |
Primary Bedroom |
3.78 m |
3 m |
3.78 m x 3 m |
|
Second Level |
Bedroom 2 |
3.71 m |
2.64 m |
3.71 m x 2.64 m |
|
Second Level |
Bedroom 3 |
2.67 m |
2.64 m |
2.67 m x 2.64 m |
|
Second Level |
Bathroom |
|
|
Measurements not available |
|
Flat |
Great Room |
5.13 m |
3.53 m |
5.13 m x 3.53 m |
|
Flat |
Dining Room |
2.87 m |
2.62 m |
2.87 m x 2.62 m |
|
Flat |
Kitchen |
4.55 m |
2.69 m |
4.55 m x 2.69 m |
|
Flat |
Sunroom |
3.89 m |
2.87 m |
3.89 m x 2.87 m |
|
Lower Level |
Kitchen |
3.12 m |
2.64 m |
3.12 m x 2.64 m |
|
Lower Level |
Bathroom |
2.64 m |
1.22 m |
2.64 m x 1.22 m |
|
Lower Level |
Exercise Room |
2.64 m |
0.91 m |
2.64 m x 0.91 m |
|
Lower Level |
Family Room |
3.51 m |
3.12 m |
3.51 m x 3.12 m |
|
Lower Level |
Bedroom 4 |
3.51 m |
2.67 m |
3.51 m x 2.67 m |
https://www.realtor.ca/real-estate/28683871/4-purnell-drive-hamilton-gilbert-gilbert
