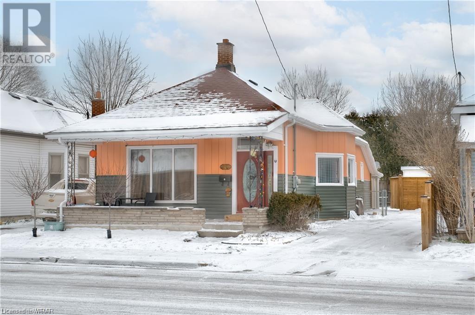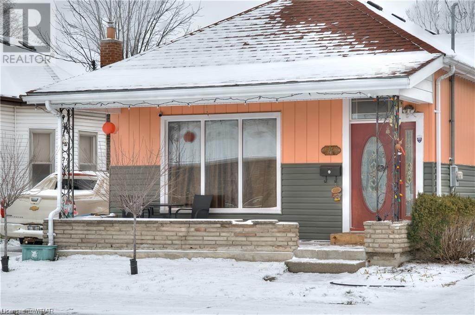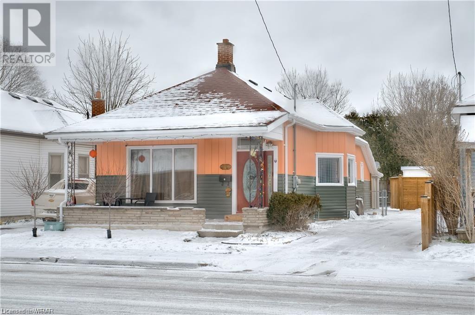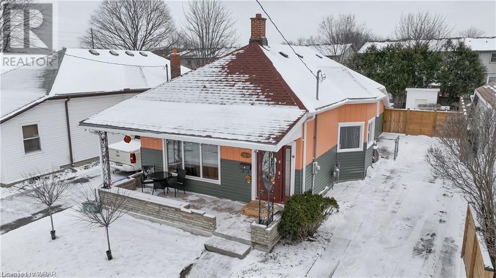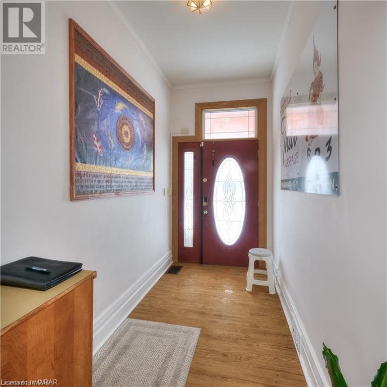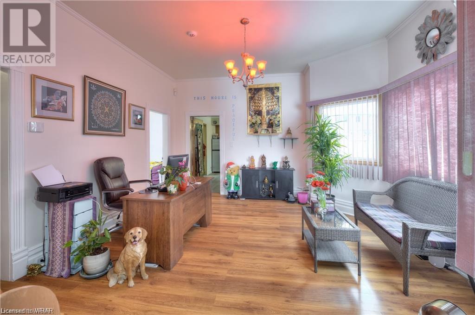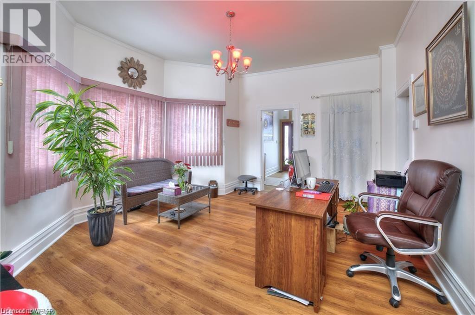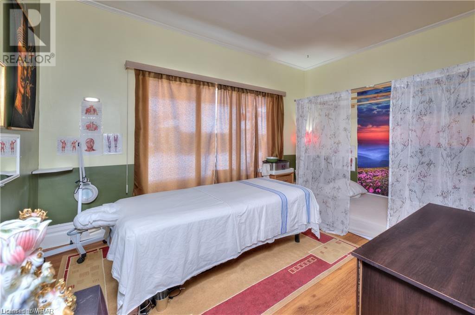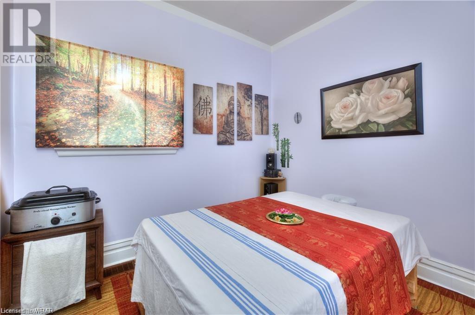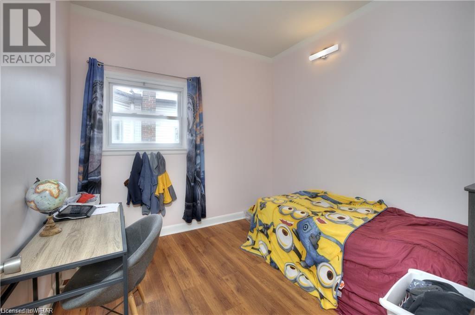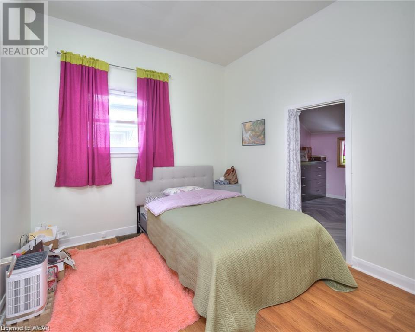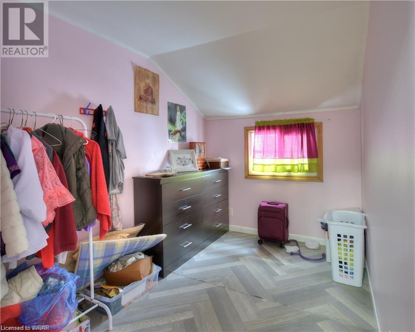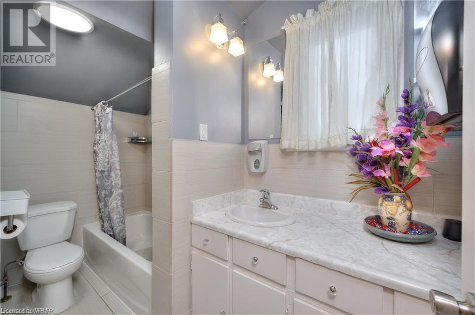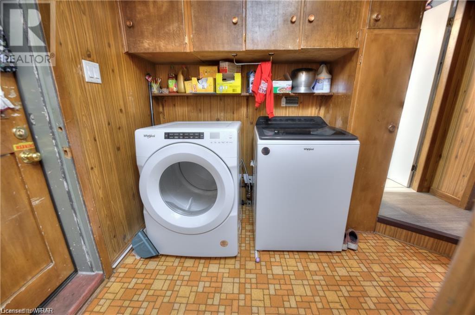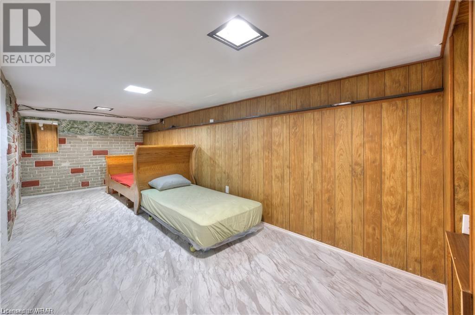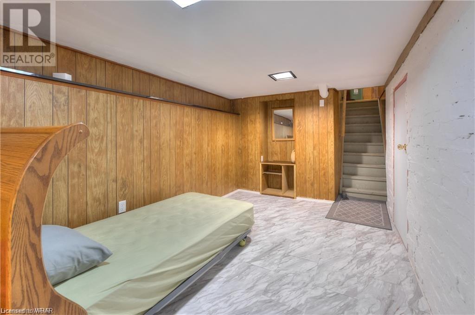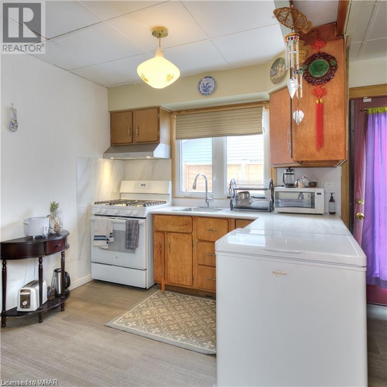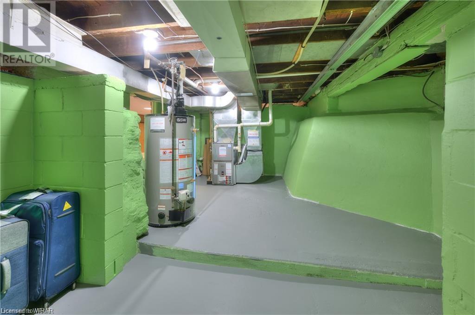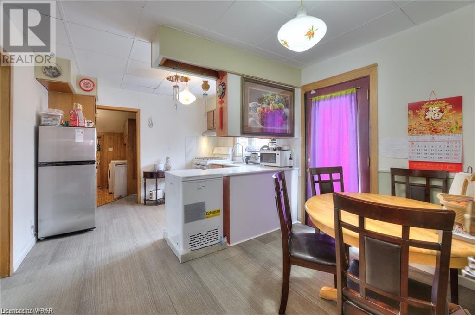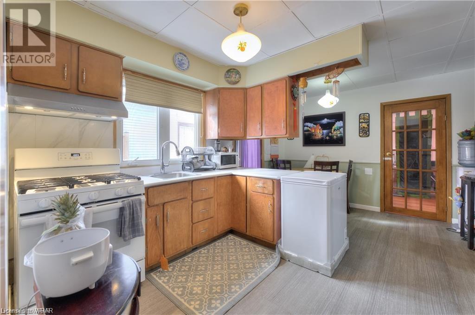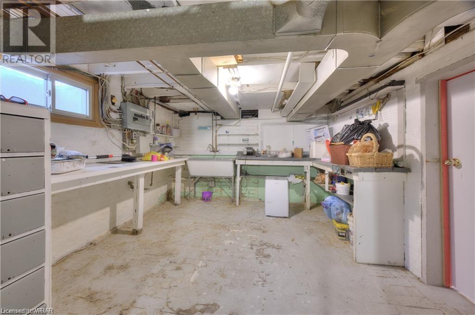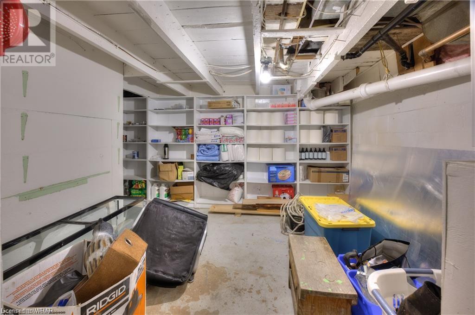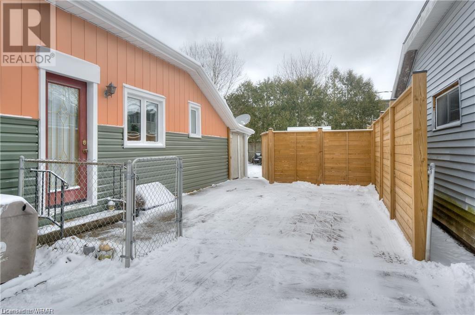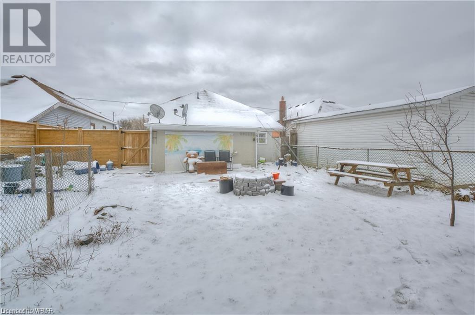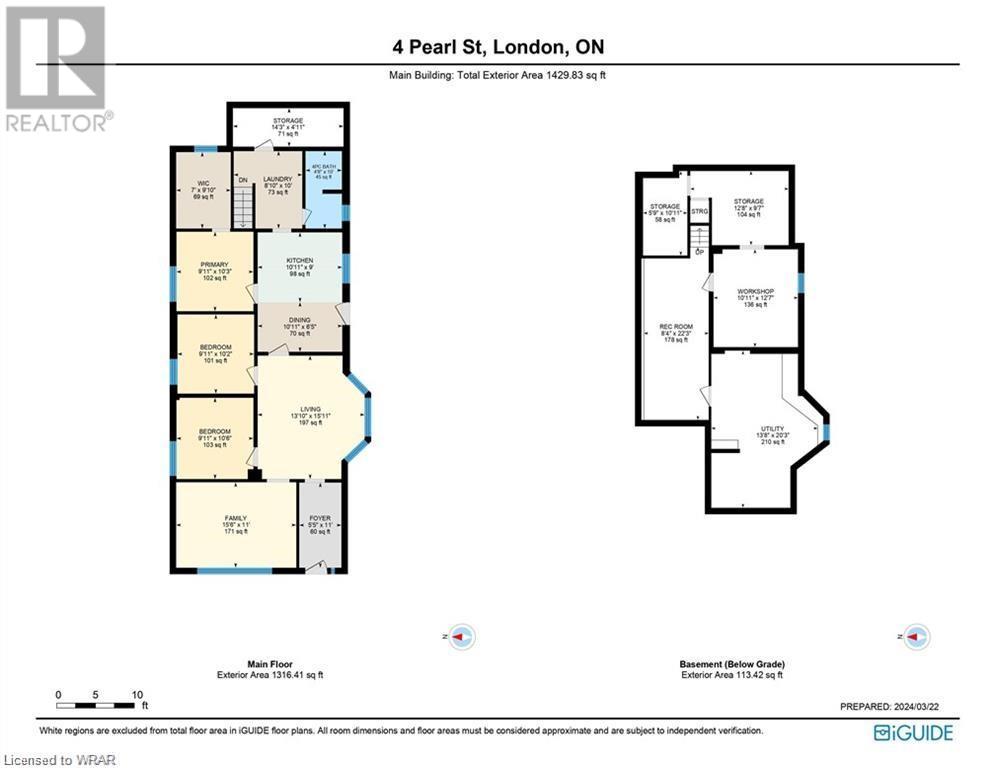4 Bedroom
1 Bathroom
2056
Bungalow
Central Air Conditioning
Forced Air
$2,500 Monthly
Insurance
THIS HOME FEATURES A MASTER BEDROOM WITH A WALK-IN CLOSET + 3 OTHER BEDROOMS WITH HIGH CEILING, 4-PC BATH, A SPACIOUS LIVING ROOM, DINING ROOM WITH WALKOUT TO THE SIDE DRIVEWAY, KITCHEN, LAUNDRY/MUDROOM, AND A STORAGE ROOM. DOWN IN THE LOWER LEVEL ARE THE RECREATION ROOM, FURNACE ROOM AND WORK SHOP AREA WITH BENCHES AND PLENTY OF STORAGE SPACE. RECENT UPDATES INCLUDE; ROOF ( 2017), SIDING, FENCE, DRIVEWAY, AND MUNICIPAL WATER HOOKUP ( 2022). PARKING FOR AT LEAST 3 CARS, PATIO AND FIRE PIT IN THE BACK, ESTABLISHED GARDENS AND A FULLY FENCED BACKYARD. CLOSE TO ALL AMENITIES, INCLUDING DOG PARKS, DINING AND MUCH MORE. RENTAL APPLICATION, JOB LETTER(S) AND EQUIFAX CREDIT CHECKS (INCL. HISTORY & BEACON SCORES) TO BE PROVIDED FOR EACH TENANT FOR LANDLORD'S CONSIDERATION. (id:47351)
Property Details
|
MLS® Number
|
40583358 |
|
Property Type
|
Single Family |
|
Amenities Near By
|
Hospital, Park, Place Of Worship, Shopping |
|
Community Features
|
Quiet Area, Community Centre |
|
Parking Space Total
|
4 |
Building
|
Bathroom Total
|
1 |
|
Bedrooms Above Ground
|
4 |
|
Bedrooms Total
|
4 |
|
Appliances
|
Dishwasher, Dryer, Refrigerator, Water Meter, Washer, Gas Stove(s), Hood Fan, Window Coverings |
|
Architectural Style
|
Bungalow |
|
Basement Development
|
Partially Finished |
|
Basement Type
|
Partial (partially Finished) |
|
Construction Style Attachment
|
Detached |
|
Cooling Type
|
Central Air Conditioning |
|
Exterior Finish
|
Aluminum Siding |
|
Fire Protection
|
Smoke Detectors, Unknown |
|
Fixture
|
Ceiling Fans |
|
Heating Type
|
Forced Air |
|
Stories Total
|
1 |
|
Size Interior
|
2056 |
|
Type
|
House |
|
Utility Water
|
Municipal Water |
Land
|
Access Type
|
Highway Nearby |
|
Acreage
|
No |
|
Land Amenities
|
Hospital, Park, Place Of Worship, Shopping |
|
Sewer
|
Municipal Sewage System |
|
Size Frontage
|
40 Ft |
|
Zoning Description
|
R2-2 |
Rooms
| Level |
Type |
Length |
Width |
Dimensions |
|
Basement |
Workshop |
|
|
11'0'' x 12'7'' |
|
Basement |
Utility Room |
|
|
8'0'' x 20'3'' |
|
Basement |
Storage |
|
|
12'8'' x 9'7'' |
|
Basement |
Recreation Room |
|
|
8'4'' x 22'3'' |
|
Basement |
Storage |
|
|
9'0'' x 10'11'' |
|
Main Level |
Laundry Room |
|
|
8'10'' x 10' |
|
Main Level |
Dining Room |
|
|
10'11'' x 6'5'' |
|
Main Level |
Living Room |
|
|
13'10'' x 15'11'' |
|
Main Level |
4pc Bathroom |
|
|
Measurements not available |
|
Main Level |
Kitchen |
|
|
10'11'' x 9'0'' |
|
Main Level |
Primary Bedroom |
|
|
16'6'' x 11'0'' |
|
Main Level |
Bedroom |
|
|
9'11'' x 10'6'' |
|
Main Level |
Bedroom |
|
|
9'11'' x 10'2'' |
|
Main Level |
Bedroom |
|
|
9'11'' x 10'3'' |
https://www.realtor.ca/real-estate/26848895/4-pearl-street-london
