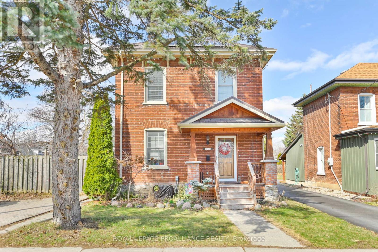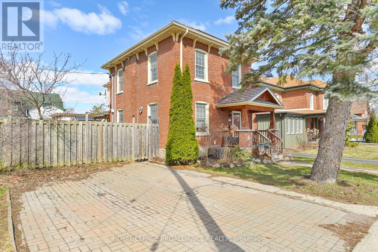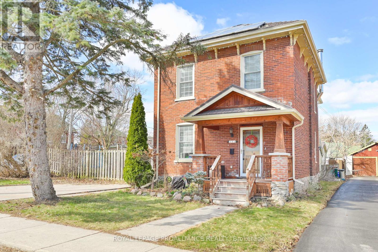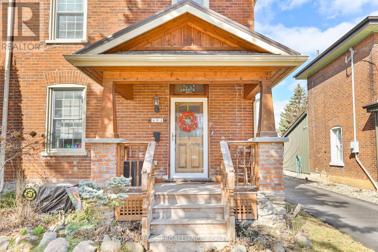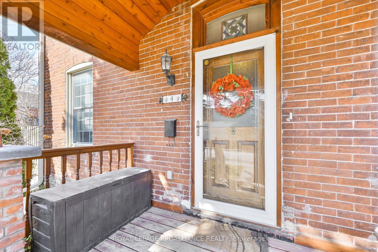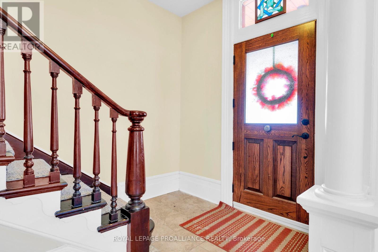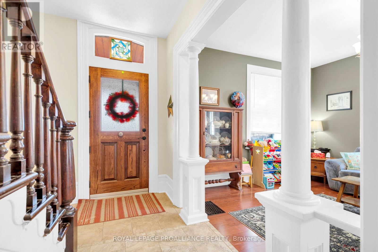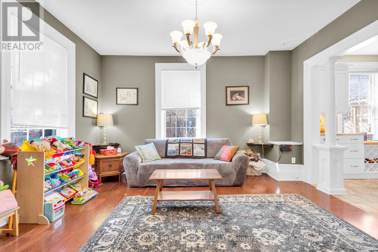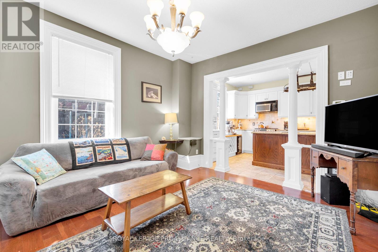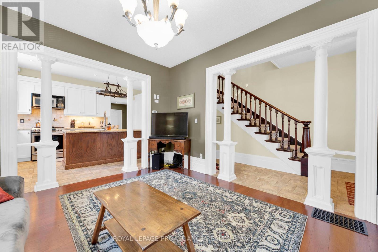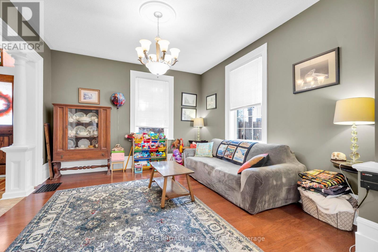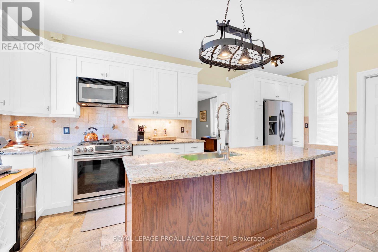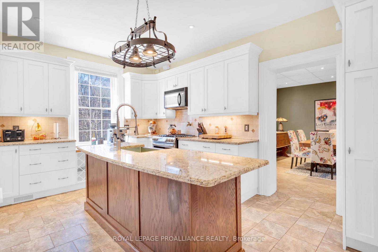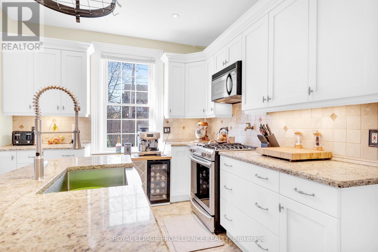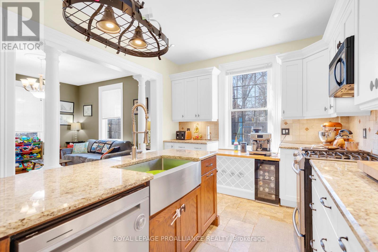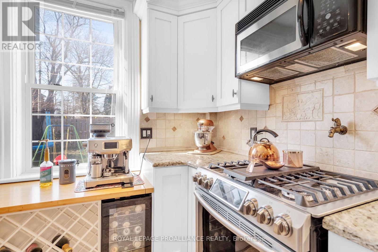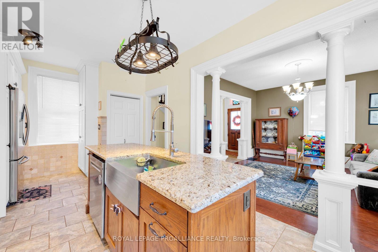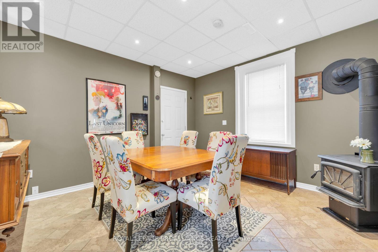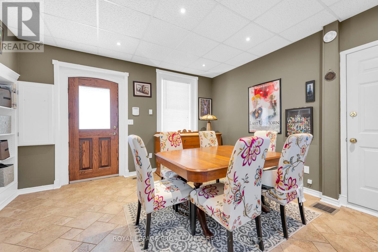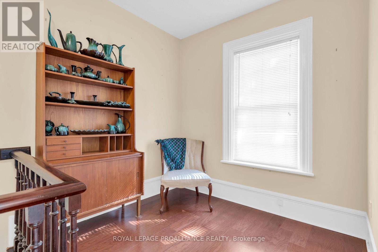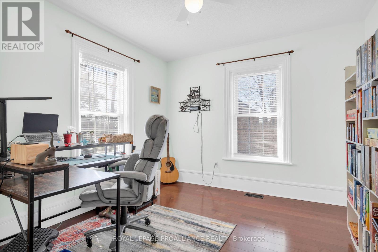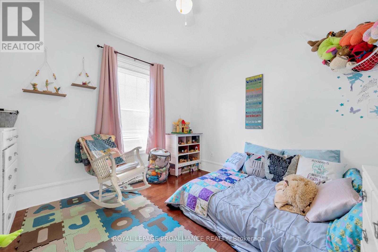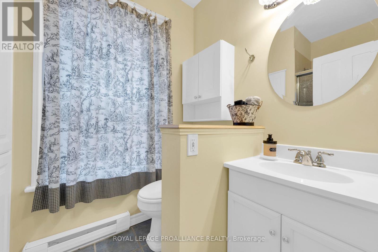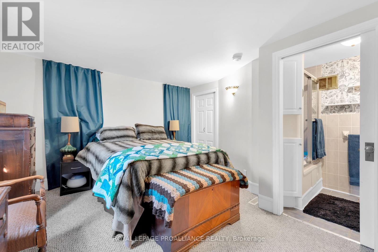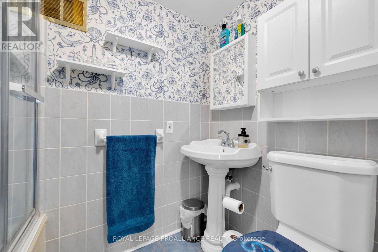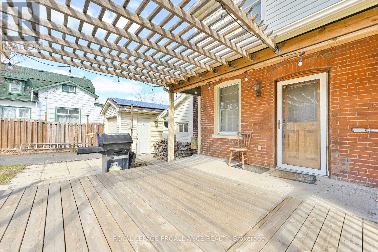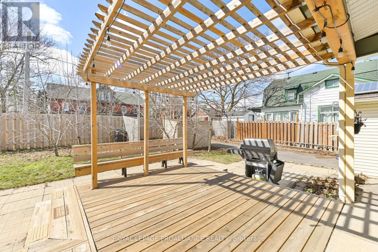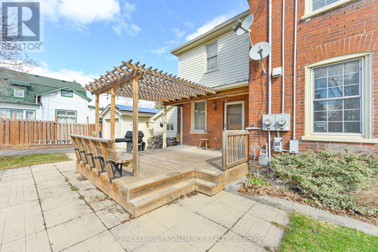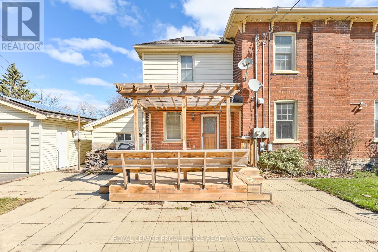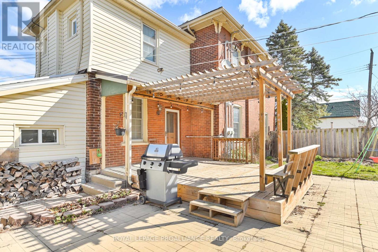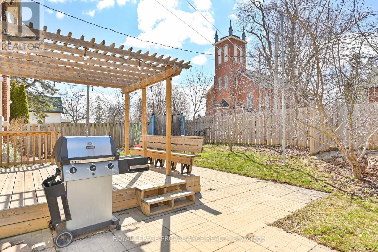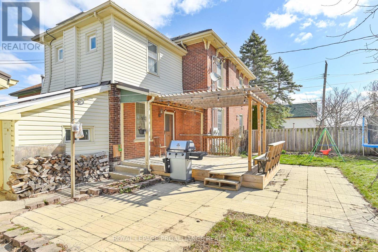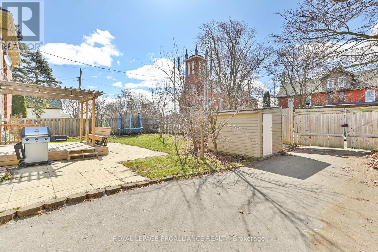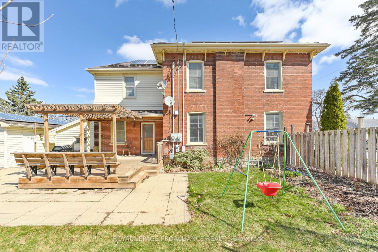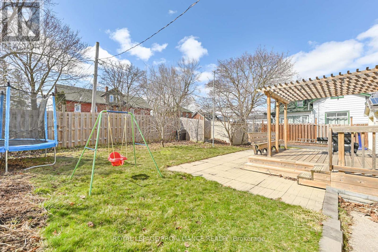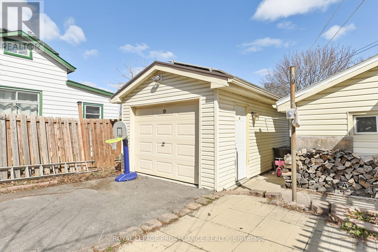3 Bedroom
2 Bathroom
Fireplace
Central Air Conditioning
Forced Air
$499,900
Step into this timeless two-story century home with a spacious kitchen featuring granite countertops. Upstairs, three bedrooms include a luxurious primary with an ensuite boasting a jetted tub. A woodstove warms the dining room, while the living room invites relaxation. Enjoy the blend of old-world charm with modern features like main floor laundry. Outside, a fenced yard, garage, and garden shed offer convenience. With an interlocking aluminum roof, solar mounts, and hot water on demand, this home combines comfort with sustainability. (id:47351)
Property Details
|
MLS® Number
|
X8185598 |
|
Property Type
|
Single Family |
|
Parking Space Total
|
5 |
Building
|
Bathroom Total
|
2 |
|
Bedrooms Above Ground
|
3 |
|
Bedrooms Total
|
3 |
|
Basement Type
|
Partial |
|
Construction Style Attachment
|
Detached |
|
Cooling Type
|
Central Air Conditioning |
|
Exterior Finish
|
Brick, Vinyl Siding |
|
Fireplace Present
|
Yes |
|
Heating Fuel
|
Natural Gas |
|
Heating Type
|
Forced Air |
|
Stories Total
|
2 |
|
Type
|
House |
Parking
Land
|
Acreage
|
No |
|
Size Irregular
|
58.63 X 85 Ft |
|
Size Total Text
|
58.63 X 85 Ft |
Rooms
| Level |
Type |
Length |
Width |
Dimensions |
|
Second Level |
Primary Bedroom |
4.34 m |
3.7 m |
4.34 m x 3.7 m |
|
Second Level |
Bedroom 2 |
3.58 m |
3.27 m |
3.58 m x 3.27 m |
|
Second Level |
Bedroom 3 |
3.28 m |
3.39 m |
3.28 m x 3.39 m |
|
Second Level |
Bathroom |
2.39 m |
1.53 m |
2.39 m x 1.53 m |
|
Second Level |
Bathroom |
2.87 m |
1.35 m |
2.87 m x 1.35 m |
|
Main Level |
Living Room |
4.34 m |
3.73 m |
4.34 m x 3.73 m |
|
Main Level |
Dining Room |
4.34 m |
4.05 m |
4.34 m x 4.05 m |
|
Main Level |
Kitchen |
3.13 m |
6.17 m |
3.13 m x 6.17 m |
|
Main Level |
Laundry Room |
2.74 m |
4.06 m |
2.74 m x 4.06 m |
https://www.realtor.ca/real-estate/26686513/4-hillside-st-belleville
