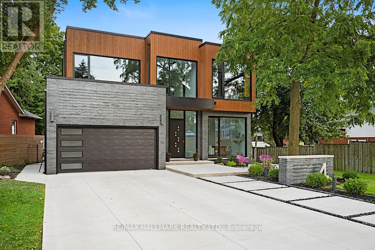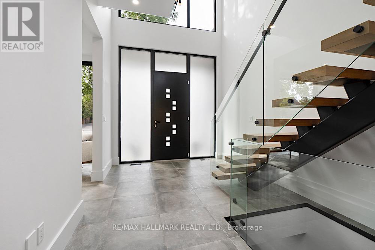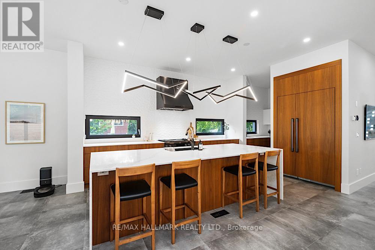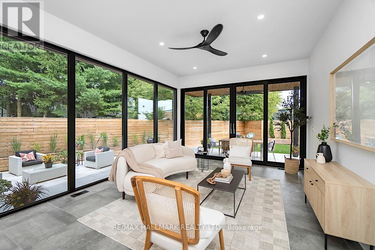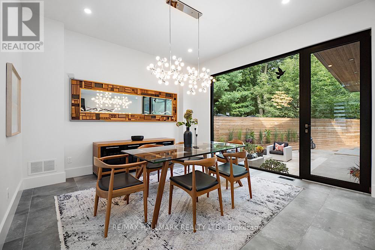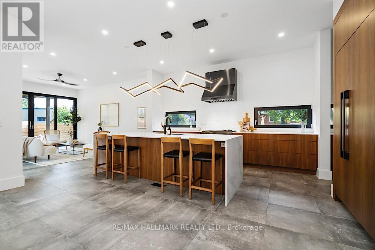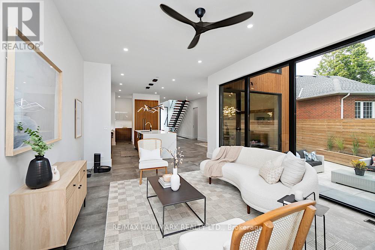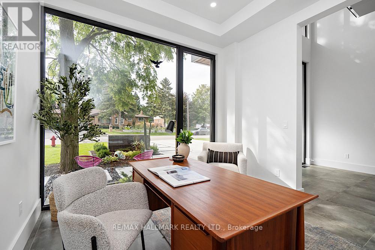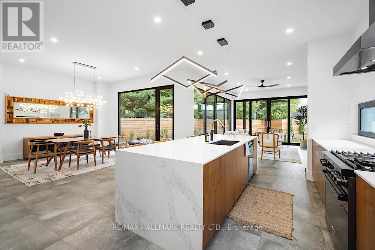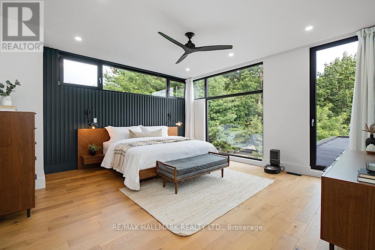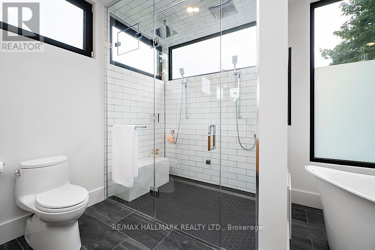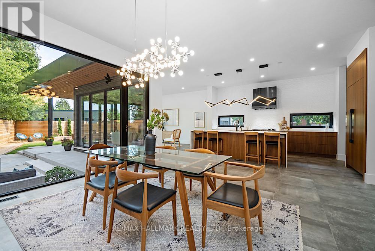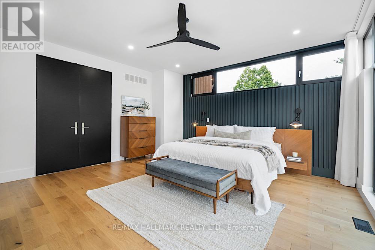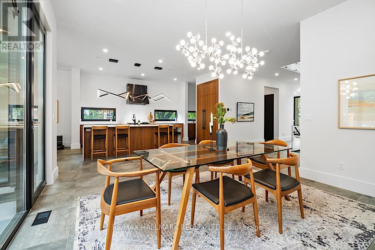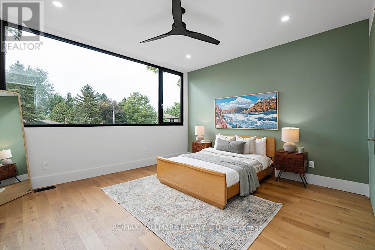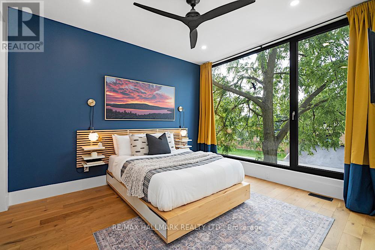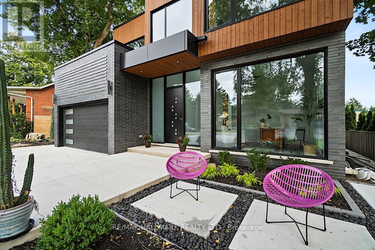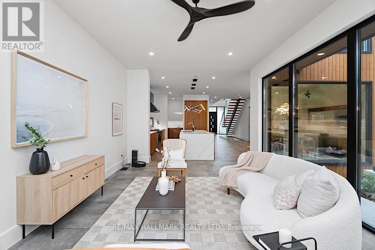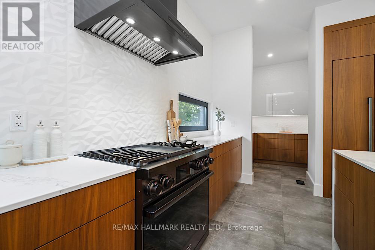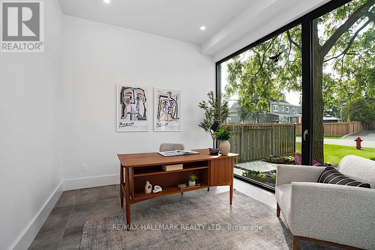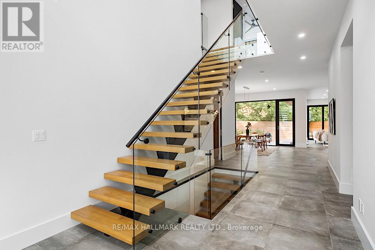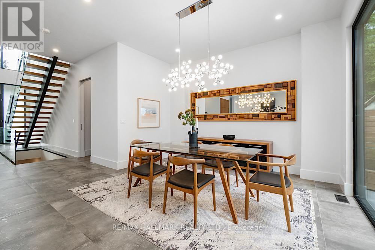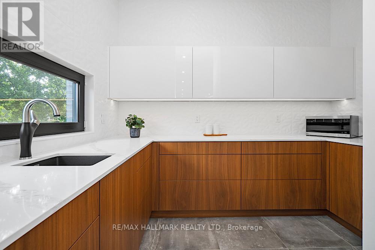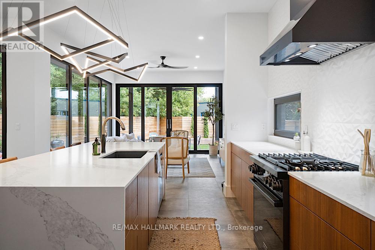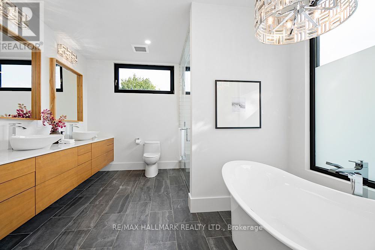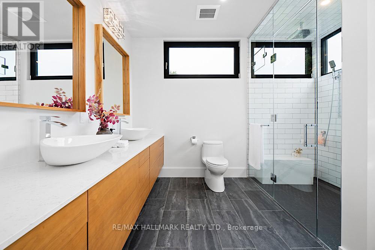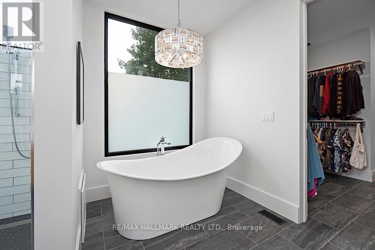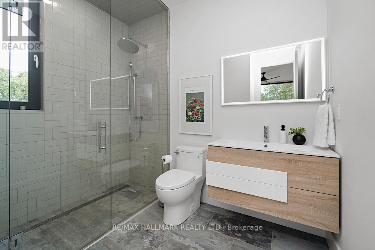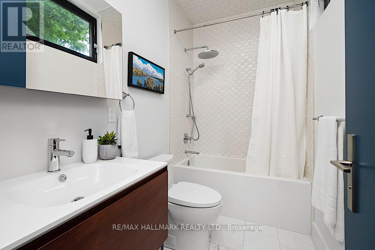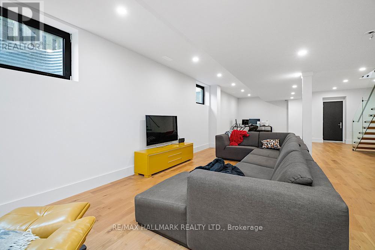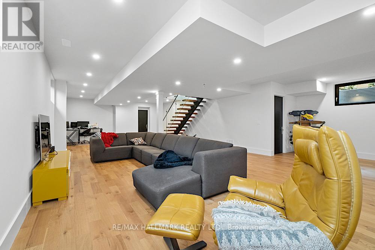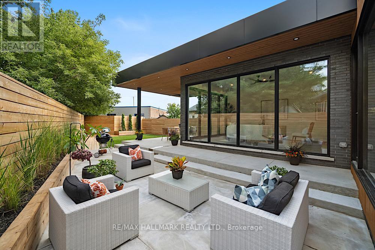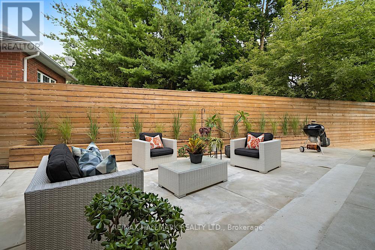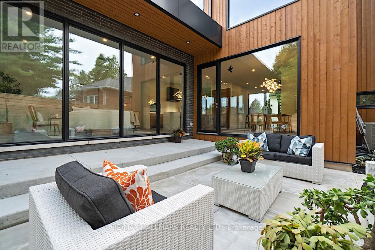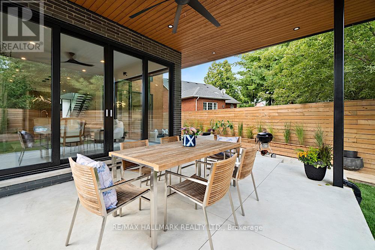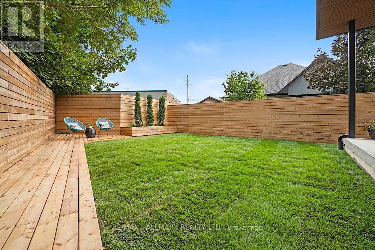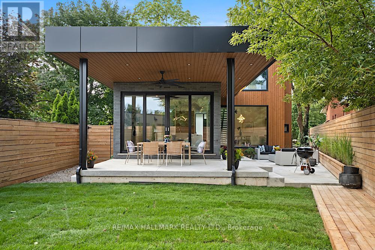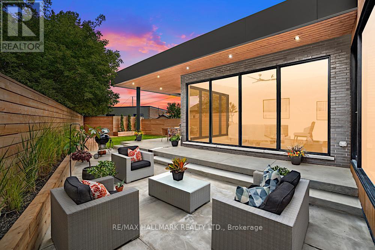4 Bedroom
4 Bathroom
Central Air Conditioning
Forced Air
$1,949,000
Welcome to MODERN MAGIC in Waterdown! This custom-built, stunning 3-bedroom, 4-bathroom home boasts a wealth of desirable features. Experience the elegance of DACOR black stainless steel appliances, complemented by Quartz/Composite Stone countertops throughout the kitchen and bathrooms. Enjoy the open concept living and dining area, illuminated by floor-to-ceiling windows that flood the space with natural light. A central island provides a focal point for gatherings, while multiple walkouts lead to a patio, solid deck, and a charming backyard.The main floor den offers versatility as a home office, while ceramic tile floors add a touch of sophistication to the main level. Convenience is key with a mudroom, main floor laundry, and even a dog bath located off the double car garage. The primary bedroom is a retreat unto itself, featuring a steam shower, soaker tub, walk-in closet, and ensuite laundry. Each additional bedroom boasts its own custom-designed bathroom and spacious closets.Quality craftsmanship is evident throughout, with Blanco sinks, RIOBELL fixtures in the bathrooms, and 3/4 inch solid White Oak hardwood floors on the second floor. Skylights with screens provide additional ventilation and natural light. The fully finished basement offers high ceilings, above-grade windows, and endless possibilities for a fourth bedroom, family room, or whatever suits your needs.This home is a testament to gorgeous custom-built quality, offering an abundance of windows, light, and more. Experience the epitome of modern living in Waterdown!"" **** EXTRAS **** Escape the hustle and bustle of the city-come to Watertown-main street offers cool cafes/shops/restaurants.Surrounded by multiple parks/playgrounds/trails and biking. Fortinos is a quick walk and a great store.Easy access to the GO and 407. (id:47351)
Property Details
|
MLS® Number
|
X8311024 |
|
Property Type
|
Single Family |
|
Community Name
|
Waterdown |
|
Amenities Near By
|
Park, Public Transit, Schools |
|
Community Features
|
Community Centre |
|
Parking Space Total
|
6 |
Building
|
Bathroom Total
|
4 |
|
Bedrooms Above Ground
|
3 |
|
Bedrooms Below Ground
|
1 |
|
Bedrooms Total
|
4 |
|
Appliances
|
Central Vacuum |
|
Basement Development
|
Finished |
|
Basement Type
|
Full (finished) |
|
Construction Status
|
Insulation Upgraded |
|
Construction Style Attachment
|
Detached |
|
Cooling Type
|
Central Air Conditioning |
|
Exterior Finish
|
Brick |
|
Foundation Type
|
Concrete |
|
Heating Fuel
|
Natural Gas |
|
Heating Type
|
Forced Air |
|
Stories Total
|
2 |
|
Type
|
House |
|
Utility Water
|
Municipal Water |
Parking
Land
|
Acreage
|
No |
|
Land Amenities
|
Park, Public Transit, Schools |
|
Sewer
|
Sanitary Sewer |
|
Size Irregular
|
72.31 X 159.32 Ft ; Triangular Lot/easement |
|
Size Total Text
|
72.31 X 159.32 Ft ; Triangular Lot/easement |
Rooms
| Level |
Type |
Length |
Width |
Dimensions |
|
Second Level |
Primary Bedroom |
4.89 m |
5.24 m |
4.89 m x 5.24 m |
|
Second Level |
Bedroom 2 |
3.91 m |
4.46 m |
3.91 m x 4.46 m |
|
Second Level |
Bedroom 3 |
3.81 m |
3.24 m |
3.81 m x 3.24 m |
|
Lower Level |
Family Room |
18.04 m |
8.06 m |
18.04 m x 8.06 m |
|
Main Level |
Living Room |
5.77 m |
4.18 m |
5.77 m x 4.18 m |
|
Main Level |
Dining Room |
4.73 m |
5.2 m |
4.73 m x 5.2 m |
|
Main Level |
Kitchen |
3.38 m |
4.74 m |
3.38 m x 4.74 m |
|
Main Level |
Office |
3.24 m |
3.28 m |
3.24 m x 3.28 m |
|
Main Level |
Pantry |
2.52 m |
5 m |
2.52 m x 5 m |
|
Main Level |
Mud Room |
2.05 m |
4.03 m |
2.05 m x 4.03 m |
https://www.realtor.ca/real-estate/26854626/4-faircrest-drive-hamilton-waterdown
