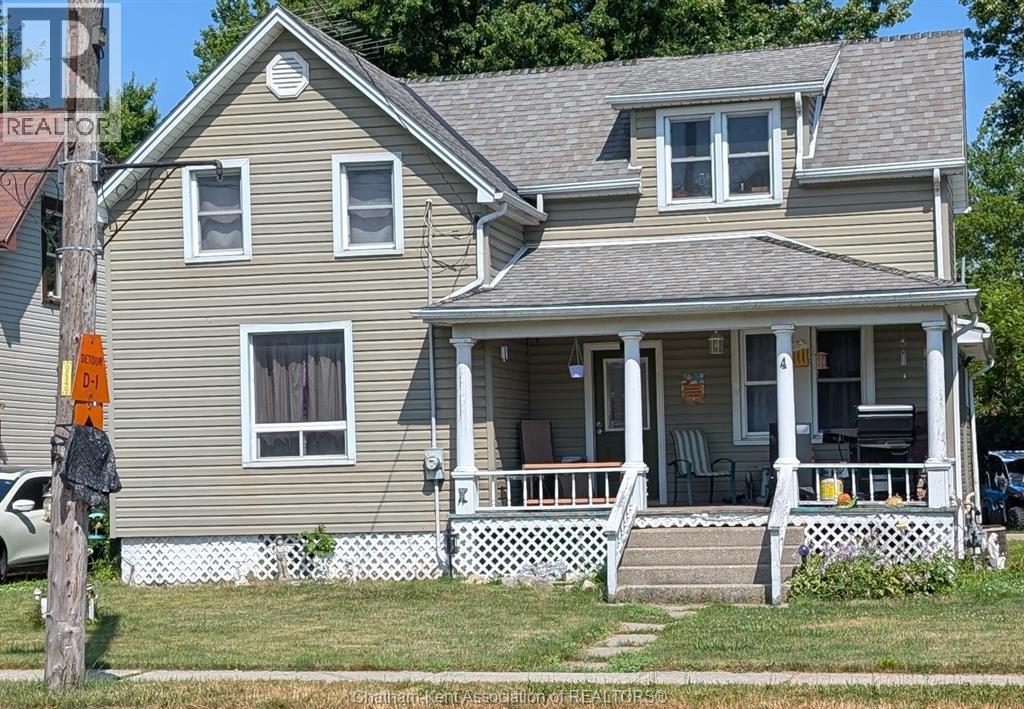4 Aberdeen Street Merlin, Ontario N0P 1W0
4 Bedroom
2 Bathroom
Forced Air
$345,000
Possession is subject to tenancy. Minimum 24 hours notice required for all showings. Please see documents for offer instructions and Schedules. Three business days irrevocable required. (id:47351)
Property Details
| MLS® Number | 25020734 |
| Property Type | Single Family |
| Features | Gravel Driveway |
Building
| Bathroom Total | 2 |
| Bedrooms Above Ground | 4 |
| Bedrooms Total | 4 |
| Constructed Date | 1900 |
| Exterior Finish | Aluminum/vinyl |
| Flooring Type | Laminate |
| Foundation Type | Block |
| Heating Fuel | Natural Gas |
| Heating Type | Forced Air |
| Stories Total | 2 |
| Type | House |
Land
| Acreage | No |
| Size Irregular | 70 X 165 / 0 Ac |
| Size Total Text | 70 X 165 / 0 Ac|under 1/4 Acre |
| Zoning Description | R1 |
Rooms
| Level | Type | Length | Width | Dimensions |
|---|---|---|---|---|
| Second Level | 4pc Bathroom | Measurements not available | ||
| Second Level | Bedroom | 12 ft ,4 in | 9 ft ,6 in | 12 ft ,4 in x 9 ft ,6 in |
| Second Level | Bedroom | 14 ft ,10 in | 11 ft ,10 in | 14 ft ,10 in x 11 ft ,10 in |
| Second Level | Bedroom | 11 ft ,4 in | 10 ft | 11 ft ,4 in x 10 ft |
| Main Level | 3pc Bathroom | Measurements not available | ||
| Main Level | Kitchen | 12 ft ,8 in | 8 ft ,10 in | 12 ft ,8 in x 8 ft ,10 in |
| Main Level | Eating Area | 9 ft ,2 in | 15 ft ,8 in | 9 ft ,2 in x 15 ft ,8 in |
| Main Level | Living Room | 15 ft | 14 ft ,6 in | 15 ft x 14 ft ,6 in |
| Main Level | Bedroom | 14 ft ,11 in | 9 ft ,9 in | 14 ft ,11 in x 9 ft ,9 in |
| Main Level | Den | 14 ft ,2 in | 9 ft ,10 in | 14 ft ,2 in x 9 ft ,10 in |
https://www.realtor.ca/real-estate/28734761/4-aberdeen-street-merlin






